10 ft or 9 ft ceilings PLEASE help!!!
abick2
9 years ago
Featured Answer
Sort by:Oldest
Comments (39)
abick2
9 years agoSustainable Dwellings
9 years agoRelated Professionals
Beachwood Architects & Building Designers · Soledad Kitchen & Bathroom Designers · Miami Beach Furniture & Accessories · Albany General Contractors · Bay Shore General Contractors · East Riverdale General Contractors · Henderson General Contractors · Hillsborough General Contractors · La Marque General Contractors · Lakeside General Contractors · Mentor General Contractors · New Braunfels General Contractors · Panama City General Contractors · Rolla General Contractors · Sun Prairie General ContractorsCloset Experts
9 years agojuudean
9 years agoA Crew of Two
9 years agoPPF.
9 years agolast modified: 9 years agoMMS
9 years agoabick2
9 years agoabick2
9 years agoIngalls Custom Contracting
9 years agoDouglas Allen Custom Homes and Remodeling
9 years agoabick2 thanked Douglas Allen Custom Homes and Remodelingabick2
9 years agolucyellenh
9 years agoLineBox Studio
9 years agoMMS
9 years agoNancy Walton
9 years agoREORLANDO HOMES
9 years agoryanmeeuwsen
9 years agoCloset Experts
9 years agoDino TURCHI design
9 years agoCharles Ross Homes
9 years agoSigrid
9 years agoNancy Walton
9 years agoLeslie Brooks
9 years agomrgerardmartin
9 years agoJamie-Shawn Dehner
9 years agoMaltby Design
9 years agoinfo12628
8 years agoWilliam King
7 years agoJenny
7 years agomikerear
7 years agoGTG Builders
7 years ago
Related Stories

SELLING YOUR HOUSE10 Tricks to Help Your Bathroom Sell Your House
As with the kitchen, the bathroom is always a high priority for home buyers. Here’s how to showcase your bathroom so it looks its best
Full Story
MOST POPULAR9 Real Ways You Can Help After a House Fire
Suggestions from someone who lost her home to fire — and experienced the staggering generosity of community
Full Story
HOME OFFICESQuiet, Please! How to Cut Noise Pollution at Home
Leaf blowers, trucks or noisy neighbors driving you berserk? These sound-reduction strategies can help you hush things up
Full Story
SELLING YOUR HOUSE10 Low-Cost Tweaks to Help Your Home Sell
Put these inexpensive but invaluable fixes on your to-do list before you put your home on the market
Full Story
STANDARD MEASUREMENTSThe Right Dimensions for Your Porch
Depth, width, proportion and detailing all contribute to the comfort and functionality of this transitional space
Full Story
REMODELING GUIDESKey Measurements for a Dream Bedroom
Learn the dimensions that will help your bed, nightstands and other furnishings fit neatly and comfortably in the space
Full Story
BATHROOM WORKBOOKStandard Fixture Dimensions and Measurements for a Primary Bath
Create a luxe bathroom that functions well with these key measurements and layout tips
Full Story
COLORPick-a-Paint Help: How to Create a Whole-House Color Palette
Don't be daunted. With these strategies, building a cohesive palette for your entire home is less difficult than it seems
Full Story
BATHROOM DESIGNKey Measurements to Help You Design a Powder Room
Clearances, codes and coordination are critical in small spaces such as a powder room. Here’s what you should know
Full Story
REMODELING GUIDESWisdom to Help Your Relationship Survive a Remodel
Spend less time patching up partnerships and more time spackling and sanding with this insight from a Houzz remodeling survey
Full StoryMore Discussions






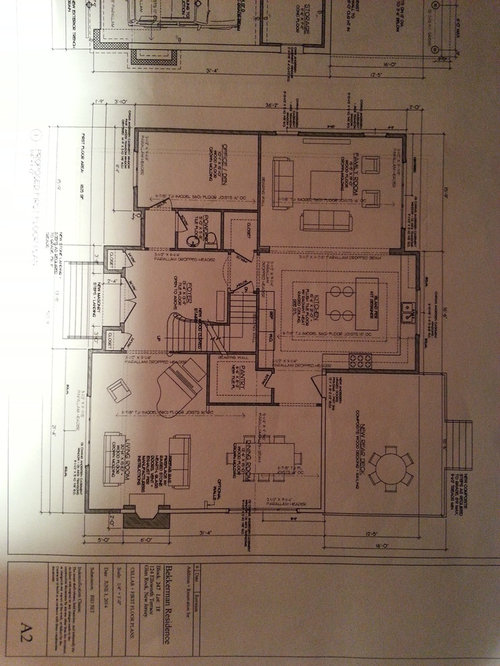

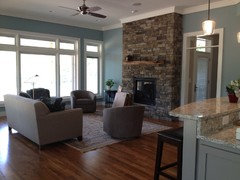
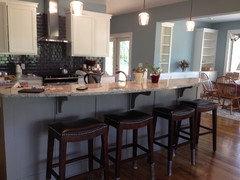
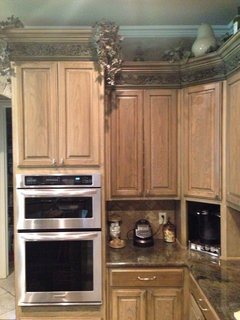
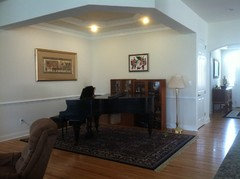
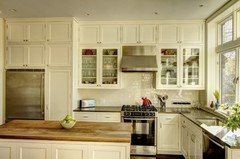
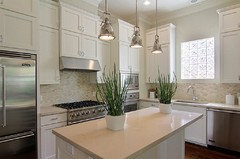
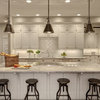



Charles Ross Homes