Help with Cape Cod Home Design!
Kathryn
3 years ago
last modified: 3 years ago
Related Stories
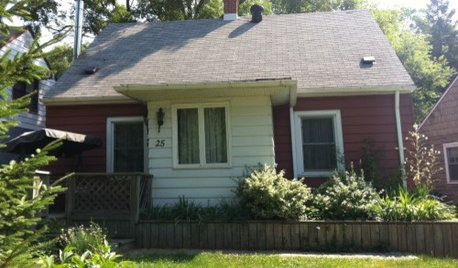
Design Dilemma: Creating Cape Cod Curb Appeal
Help a Houzz User Update His Northeast-Style Cottage
Full Story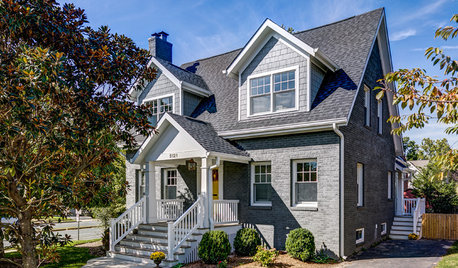
HOUZZ TOURSHouzz Tour: Cape Cod-Style Home Doubles in Size
A growing family extends its living space with an addition while preserving the charm of the original house
Full Story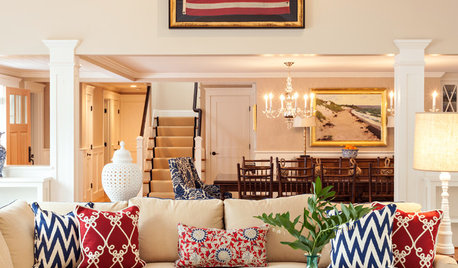
TRANSITIONAL HOMESHouzz Tour: Room for the Whole Gang in This Cape Cod Home
As homeowners transition to being empty nesters, they expand their summer house to serve extended family year-round
Full Story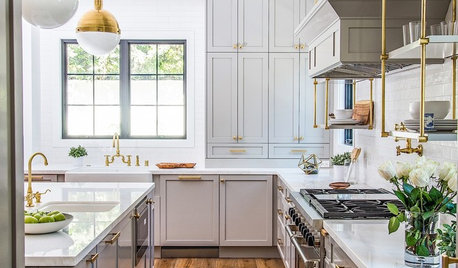
HOUZZ TOURSHouzz Tour: Modern California Style Meets Cape Cod Design
Modern touches and organic elements update traditional architecture
Full Story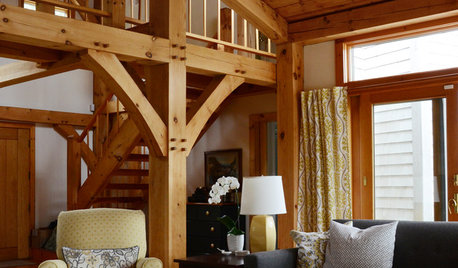
MY HOUZZMy Houzz: Memories Fill a Cape Cod Timber-Frame Home
Water views, traditional style and an old-fashioned building technique warm up this New England Shingle-style home
Full Story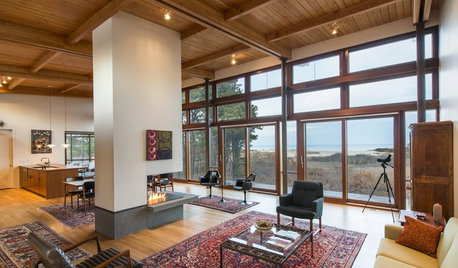
MODERN HOMESHouzz Tour: Cape Cod’s Midcentury Modern Tradition Comes to Life
A new home nestled in the Cape Cod National Seashore area balances architectural history and modern technology
Full Story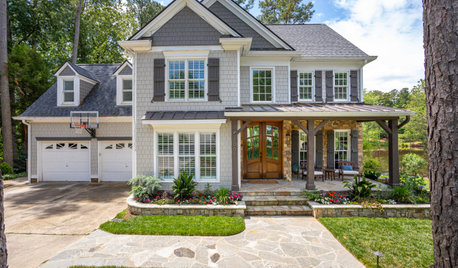
SELLING YOUR HOUSEA Designer’s Top 10 Tips for Increasing Home Value
These suggestions for decorating, remodeling and adding storage will help your home stand out on the market
Full Story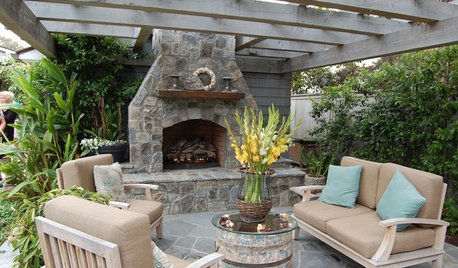
HOUZZ TOURSMy Houzz: Cape Cod Style in California
A family of four transforms their Pacific Coast home with warm, beachy accents and plenty of space to entertain
Full Story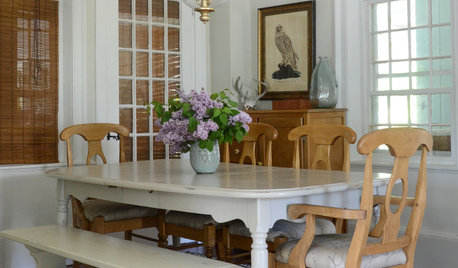
HOUZZ TOURSMy Houzz: New Life for a Dilapidated Cape Cod
Neutral colors, classic furnishings and coastal touches outfit a floral designer and her husband’s Massachusetts home
Full StoryMore Discussions






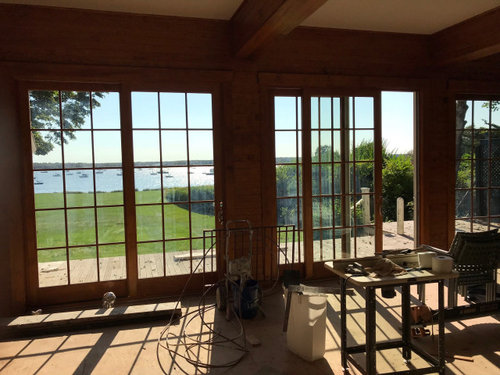
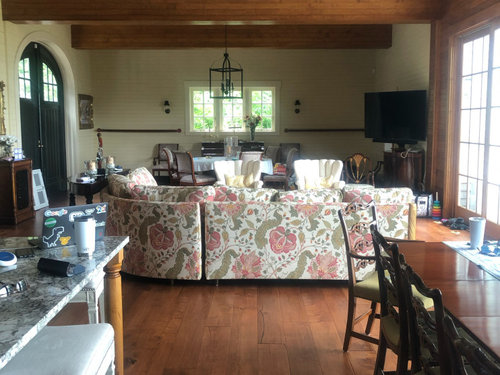


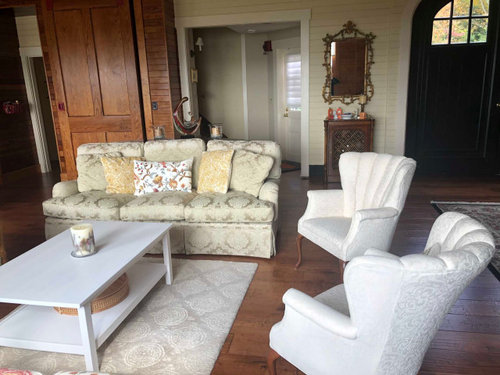
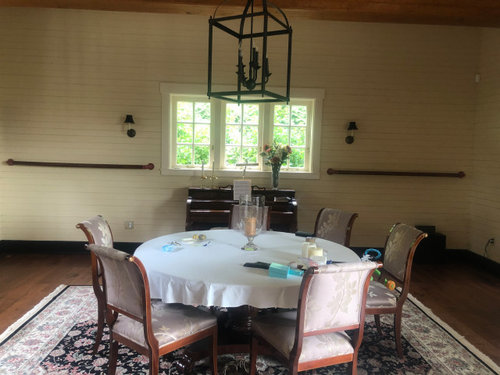
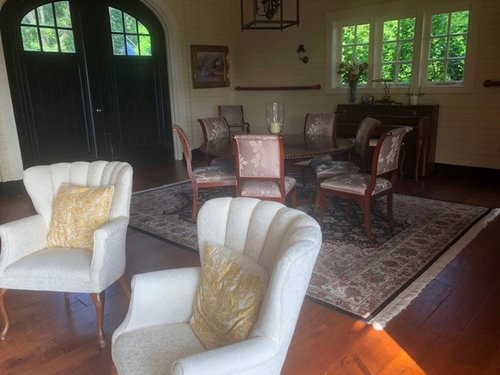
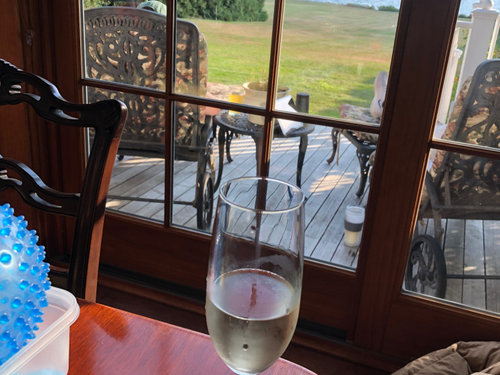

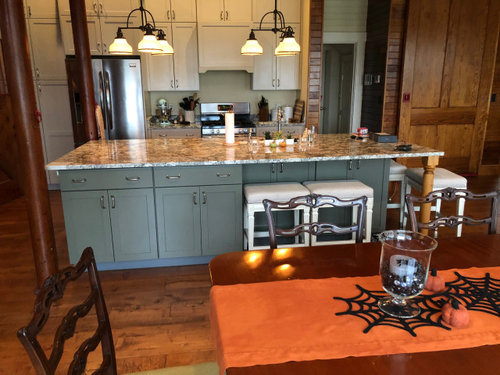
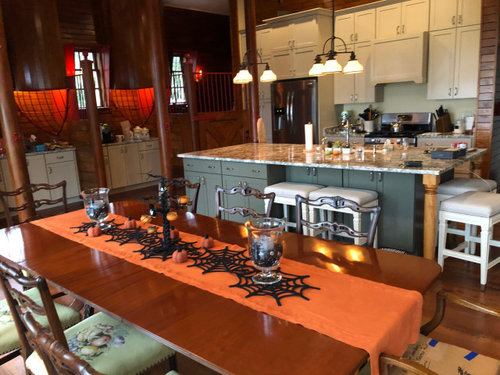



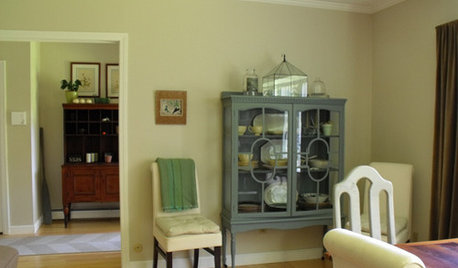
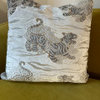




Mars SC Zone 8b Mars
BeverlyFLADeziner
Related Professionals
Ridgefield Park Interior Designers & Decorators · Chino Hills Furniture & Accessories · Highland Park Furniture & Accessories · Decatur Custom Artists · Escondido Carpenters · Snoqualmie Carpenters · University Park Cabinets & Cabinetry · Honolulu Custom Closet Designers · Waldorf Custom Closet Designers · Birmingham Interior Designers & Decorators · Struthers Interior Designers & Decorators · Chambersburg Furniture & Accessories · Cedar Hill General Contractors · Los Lunas General Contractors · Palm River-Clair Mel General ContractorsKathrynOriginal Author
Mars SC Zone 8b Mars
beckysharp Reinstate SW Unconditionally
beckysharp Reinstate SW Unconditionally
beckysharp Reinstate SW Unconditionally
Mars SC Zone 8b Mars
beckysharp Reinstate SW Unconditionally
Mars SC Zone 8b Mars
Mars SC Zone 8b Mars
Jillian MacIntosh
Mars SC Zone 8b Mars
KathrynOriginal Author
beckysharp Reinstate SW Unconditionally
beckysharp Reinstate SW Unconditionally
Mars SC Zone 8b Mars
beckysharp Reinstate SW Unconditionally
Mars SC Zone 8b Mars
beckysharp Reinstate SW Unconditionally
beckysharp Reinstate SW Unconditionally
mrykbee
Jillian MacIntosh
KathrynOriginal Author
Mars SC Zone 8b Mars
beckysharp Reinstate SW Unconditionally
JudyG Designs
beckysharp Reinstate SW Unconditionally
beckysharp Reinstate SW Unconditionally
beckysharp Reinstate SW Unconditionally
ptreckel
beckysharp Reinstate SW Unconditionally
Jillian MacIntosh
ptreckel
beckysharp Reinstate SW Unconditionally
mrykbee
beckysharp Reinstate SW Unconditionally
beckysharp Reinstate SW Unconditionally