5 Functional and Fashionable Home Offices
Designers share strategies for concealing cords and office equipment while emphasizing stylish furniture and decor
Many prefer their home office to look more “home” than “office.” But when dealing with unsightly office equipment like computers, printers and scanners — and the electrical cords that keep everything running — it can be tricky to design a space that’s both fashionable and functional. Here, designers share how they created stylish home offices with strategies that help hide office equipment and control cords.
2. Dashing Double Duty
Designers: Robin Violandi and Caroline Warner of Violandi + Warner Interiors
Location: Hingham, Massachusetts
Size: 170 square feet (16 square meters)
Homeowners’ request. “The couple wanted the room to do double duty as a home office for the husband as well as a TV room and den with soft seating and furnishings for the whole family to enjoy,” designer Robin Violandi says. “The husband requested color, while the wife requested the color of the new built-ins to be a dark, moody green.”
Special features. “We wrapped three of the walls in riveted grasscloth wallpaper and the fourth wall encompasses the dark green built-ins (Studio Green by Farrow & Ball) with a white oak desk,” Warner says. “The hand-laid banana bark coffee table creates a striking glossy finish that mixes well with the leather office chair and lounge chair, grasscloth and a sisal rug. For the rest of the space, the husband and wife requested a neutral palette with soft, muted, warm and cool tones. We mixed in texture, pattern and great lighting.”
Violandi and Warner used Houzz Pro business software to manage this project with the homeowners. “We started this project in May of 2020, and using Houzz Pro software made it easy to communicate with our clients,” Violandi says. “This client commented on how much she loved being able to approve or decline items on proposals, as well as staying on top of the financials as the project progressed.”
Cord control. “Jake Morgan, the cabinetmaker, made a custom office desk that has wide side panels to house cords and keep them tamed so they are not visible,” Violandi says. “The printer and wires are concealed in one of the base cabinets beside the desk.”
Designer tip. “Don’t be afraid to make one room stand out from the rest of the house,” Warner says. “We treated this office differently than the rest of the home. Instead of being light and bright, we chose to make the office and den more masculine, dramatic and moody.”
Lighting: Soleil medium semiflush (ceiling) and Cosmopolitan picture light, both in hand-rubbed antique brass, Visual Comfort; wallpaper: Gold on Mink Brown Manila Hemp, Phillip Jeffries
Shop for home office products
Designers: Robin Violandi and Caroline Warner of Violandi + Warner Interiors
Location: Hingham, Massachusetts
Size: 170 square feet (16 square meters)
Homeowners’ request. “The couple wanted the room to do double duty as a home office for the husband as well as a TV room and den with soft seating and furnishings for the whole family to enjoy,” designer Robin Violandi says. “The husband requested color, while the wife requested the color of the new built-ins to be a dark, moody green.”
Special features. “We wrapped three of the walls in riveted grasscloth wallpaper and the fourth wall encompasses the dark green built-ins (Studio Green by Farrow & Ball) with a white oak desk,” Warner says. “The hand-laid banana bark coffee table creates a striking glossy finish that mixes well with the leather office chair and lounge chair, grasscloth and a sisal rug. For the rest of the space, the husband and wife requested a neutral palette with soft, muted, warm and cool tones. We mixed in texture, pattern and great lighting.”
Violandi and Warner used Houzz Pro business software to manage this project with the homeowners. “We started this project in May of 2020, and using Houzz Pro software made it easy to communicate with our clients,” Violandi says. “This client commented on how much she loved being able to approve or decline items on proposals, as well as staying on top of the financials as the project progressed.”
Cord control. “Jake Morgan, the cabinetmaker, made a custom office desk that has wide side panels to house cords and keep them tamed so they are not visible,” Violandi says. “The printer and wires are concealed in one of the base cabinets beside the desk.”
Designer tip. “Don’t be afraid to make one room stand out from the rest of the house,” Warner says. “We treated this office differently than the rest of the home. Instead of being light and bright, we chose to make the office and den more masculine, dramatic and moody.”
Lighting: Soleil medium semiflush (ceiling) and Cosmopolitan picture light, both in hand-rubbed antique brass, Visual Comfort; wallpaper: Gold on Mink Brown Manila Hemp, Phillip Jeffries
Shop for home office products
3. Hidden Hub
Designer: Lauren Rubin Architecture
Location: New York City
Size: 234 square feet (22 square meters); 13 by 18 feet
Homeowner’s request. “The client wanted a tranquil look to her primary bedroom, but the bedroom also required a quiet area to work from home,” architect and designer Lauren Rubin says. “The office space needed to be beautiful when opened, but at the end of the day she wanted to be able to close it down and hide it completely. So the design needed to look completely deliberate whether opened or closed.”
Special features. “The office is rift-sawn, clear-finished white oak,” Rubin says. “The walls are a warm white, and there are accents of antique brass throughout.”
Cord control. “All the cords travel through a grommet at the top of the desk that matches the wood countertop, then behind the pencil drawer to a side outlet,” Rubin says.
Designer tip. “Design a desk area with beautiful materials and clean lines,” Rubin says. “Everything should have its place. Survey the computer screens, printers, files, etc. The doors to this office pocket inconspicuously and look as beautiful open as they do closed. Working at home should no longer be just purchased furniture thrown into the corner of a room with a desk and file cabinet. The office needs to be incorporated into the entire design aesthetic of the room. It should be designed seamlessly to look thoughtfully planned within the entire space.”
“Uh-oh” moment. “The sliding/pocketing door system looks simple and seamless, but it was difficult to install,” Rubin says. “Patience and reworking many of the pieces was necessary.”
Office door paint: Sebring White, Benjamin Moore
How to Set Up Your Home Office on Nearly Any Budget
Designer: Lauren Rubin Architecture
Location: New York City
Size: 234 square feet (22 square meters); 13 by 18 feet
Homeowner’s request. “The client wanted a tranquil look to her primary bedroom, but the bedroom also required a quiet area to work from home,” architect and designer Lauren Rubin says. “The office space needed to be beautiful when opened, but at the end of the day she wanted to be able to close it down and hide it completely. So the design needed to look completely deliberate whether opened or closed.”
Special features. “The office is rift-sawn, clear-finished white oak,” Rubin says. “The walls are a warm white, and there are accents of antique brass throughout.”
Cord control. “All the cords travel through a grommet at the top of the desk that matches the wood countertop, then behind the pencil drawer to a side outlet,” Rubin says.
Designer tip. “Design a desk area with beautiful materials and clean lines,” Rubin says. “Everything should have its place. Survey the computer screens, printers, files, etc. The doors to this office pocket inconspicuously and look as beautiful open as they do closed. Working at home should no longer be just purchased furniture thrown into the corner of a room with a desk and file cabinet. The office needs to be incorporated into the entire design aesthetic of the room. It should be designed seamlessly to look thoughtfully planned within the entire space.”
“Uh-oh” moment. “The sliding/pocketing door system looks simple and seamless, but it was difficult to install,” Rubin says. “Patience and reworking many of the pieces was necessary.”
Office door paint: Sebring White, Benjamin Moore
How to Set Up Your Home Office on Nearly Any Budget
4. Maximal Management
Designer: Kathy Marshall Design
Builder: Covenant
Location: Beverly Farms, Massachusetts
Size: 225 square feet (21 square meters)
Homeowner’s request. “Our client is a young mom with two young kids, a husband and a dog, and she also owns her own small business,” designer Kathy Marshall says. “The existing home office in their 1935 Colonial Revival was bland, unremarkable and full of unwelcoming hard surfaces and outdated cherry cabinets.
“She wanted a space that would be beautiful, comfortable, functional and happy to be in, a room that would be both cozy and inspiring. The wish list included a generous workspace where one of the kids could work alongside her and a comfortable sofa for taking calls. She also mentioned the concept of ‘maximalism’ early on for design direction, and what we ultimately achieved I’d call ‘restrained maximalism.’ It’s layered and creative and inspiring — but in a way that’s engaging, not overwhelming.”
Special features. “We reworked some of the cabinetry, made the workspace larger and painted all the millwork in a beautiful stone-colored neutral (Shaded White by Farrow & Ball),” Marshall says. “The wallcovering is an off-white herringbone texture that lends a subtle softness to the space. We brought in bold colors via the drapery fabric, yet because they’re on a neutral ground, the effect is still harmonious. The fabric’s nature motif relates to the views outside the windows and sits in nice contrast with the green velvet stripe on the sofa and the whirling pattern of the Suzani pillows. The antelope rug is a fun layer that grounds the space with an unexpected, stylish pattern. Lastly, a modern burled veneer coffee table adds freshness, while the client’s own collected objects bring both whimsy and personality.”
Cord control. “It was important to our client to have a neat workspace, so we created holes in the built-in desk for lamp and computer cords to disappear into,” Marshall says. “Below that is a concealed cord tray holding everything. A key planning move was to relocate the outlets up high, near the desktop, for minimal cord visibility. The lower desk drawers were sized to accommodate file folders on one side and a small printer on the other. All other office supplies can tuck neatly away in the upper drawers.”
Designer tip. “Paint all of the millwork the same color,” Marshall says. “This strategy works well for small home offices with multiple elements like bookcases, trim and built-in desks. It ties everything together and creates a cohesive space. Another strategy here was to mix up the style of drapery — panels in one window to create a soft backdrop for the sofa and a tidy flat Roman in the other for crisp practicality. The variation is engaging for the eye.”
“Uh-oh” moment. “Originally, the client thought she wanted to use a bright, bold paint color in this office — think hot pink or orange lipstick,” Marshall says. “We tried several samples and even went as far as painting the whole room, but it was ultimately too intense and overwhelmed the small space. In the end, those bright colors are still there in the drapery fabric and in the pillows. Just in very small doses.”
Wallcovering: Herringbone in Westford White, Phillip Jeffries; drapery fabric: Apsley Vine, Schumacher; drapery fabrication: MRV Exclusives; sofa fabric: Bromo Velvet in Aloe, Brunschwig & Fils, Kravet
New to home remodeling? Learn the basics
Designer: Kathy Marshall Design
Builder: Covenant
Location: Beverly Farms, Massachusetts
Size: 225 square feet (21 square meters)
Homeowner’s request. “Our client is a young mom with two young kids, a husband and a dog, and she also owns her own small business,” designer Kathy Marshall says. “The existing home office in their 1935 Colonial Revival was bland, unremarkable and full of unwelcoming hard surfaces and outdated cherry cabinets.
“She wanted a space that would be beautiful, comfortable, functional and happy to be in, a room that would be both cozy and inspiring. The wish list included a generous workspace where one of the kids could work alongside her and a comfortable sofa for taking calls. She also mentioned the concept of ‘maximalism’ early on for design direction, and what we ultimately achieved I’d call ‘restrained maximalism.’ It’s layered and creative and inspiring — but in a way that’s engaging, not overwhelming.”
Special features. “We reworked some of the cabinetry, made the workspace larger and painted all the millwork in a beautiful stone-colored neutral (Shaded White by Farrow & Ball),” Marshall says. “The wallcovering is an off-white herringbone texture that lends a subtle softness to the space. We brought in bold colors via the drapery fabric, yet because they’re on a neutral ground, the effect is still harmonious. The fabric’s nature motif relates to the views outside the windows and sits in nice contrast with the green velvet stripe on the sofa and the whirling pattern of the Suzani pillows. The antelope rug is a fun layer that grounds the space with an unexpected, stylish pattern. Lastly, a modern burled veneer coffee table adds freshness, while the client’s own collected objects bring both whimsy and personality.”
Cord control. “It was important to our client to have a neat workspace, so we created holes in the built-in desk for lamp and computer cords to disappear into,” Marshall says. “Below that is a concealed cord tray holding everything. A key planning move was to relocate the outlets up high, near the desktop, for minimal cord visibility. The lower desk drawers were sized to accommodate file folders on one side and a small printer on the other. All other office supplies can tuck neatly away in the upper drawers.”
Designer tip. “Paint all of the millwork the same color,” Marshall says. “This strategy works well for small home offices with multiple elements like bookcases, trim and built-in desks. It ties everything together and creates a cohesive space. Another strategy here was to mix up the style of drapery — panels in one window to create a soft backdrop for the sofa and a tidy flat Roman in the other for crisp practicality. The variation is engaging for the eye.”
“Uh-oh” moment. “Originally, the client thought she wanted to use a bright, bold paint color in this office — think hot pink or orange lipstick,” Marshall says. “We tried several samples and even went as far as painting the whole room, but it was ultimately too intense and overwhelmed the small space. In the end, those bright colors are still there in the drapery fabric and in the pillows. Just in very small doses.”
Wallcovering: Herringbone in Westford White, Phillip Jeffries; drapery fabric: Apsley Vine, Schumacher; drapery fabrication: MRV Exclusives; sofa fabric: Bromo Velvet in Aloe, Brunschwig & Fils, Kravet
New to home remodeling? Learn the basics
5. Stylish Symmetry
Designer: Jackie Thein of Anchor Builders
Location: Minneapolis
Size: 157 square feet (15 square meters)
Homeowners’ request. “With this being a new build, the homeowners had the luxury of starting fresh and dreaming up the perfect workstation space for their family,” designer Jackie Thein says. “They wanted something functional for themselves and their children to work on homework and other projects, while still having visually stunning appeal. They didn’t want just your typical desk space; they wanted something unique.”
Special features. “We created this modern symmetrical silhouette with rift-sawn white oak with recessed undercabinet lighting and accents of paneled coral corkboard,” Thein says.
Cord control. “The center column not only added an element of privacy between the two spaces, but it provided the perfect areas to hide outlets, printers and storage of items they didn’t want on full display,” Thein says. “Grommets and outlets on the protruding column in the desktop allowed for easy cord access from below, allowing the coral corkboard backsplash to remain unobstructed.”
More on Houzz
Read more home office stories
Browse more home office photos
Find a pro for your project
Shop for products on Houzz
Designer: Jackie Thein of Anchor Builders
Location: Minneapolis
Size: 157 square feet (15 square meters)
Homeowners’ request. “With this being a new build, the homeowners had the luxury of starting fresh and dreaming up the perfect workstation space for their family,” designer Jackie Thein says. “They wanted something functional for themselves and their children to work on homework and other projects, while still having visually stunning appeal. They didn’t want just your typical desk space; they wanted something unique.”
Special features. “We created this modern symmetrical silhouette with rift-sawn white oak with recessed undercabinet lighting and accents of paneled coral corkboard,” Thein says.
Cord control. “The center column not only added an element of privacy between the two spaces, but it provided the perfect areas to hide outlets, printers and storage of items they didn’t want on full display,” Thein says. “Grommets and outlets on the protruding column in the desktop allowed for easy cord access from below, allowing the coral corkboard backsplash to remain unobstructed.”
More on Houzz
Read more home office stories
Browse more home office photos
Find a pro for your project
Shop for products on Houzz









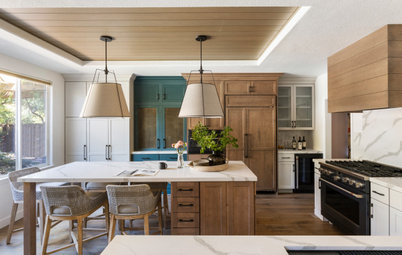

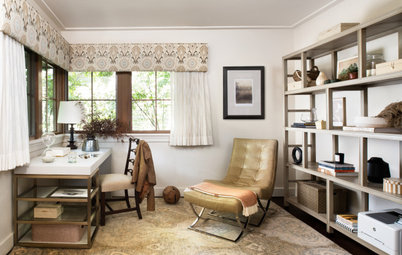
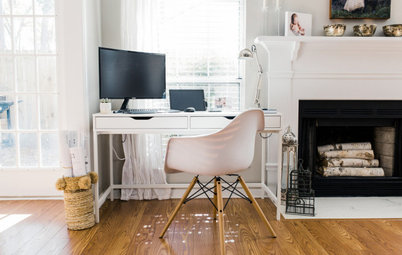
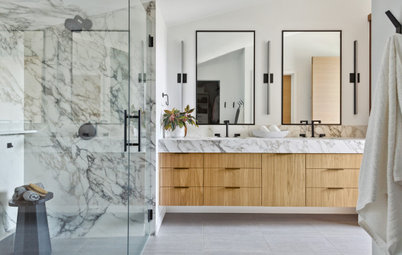
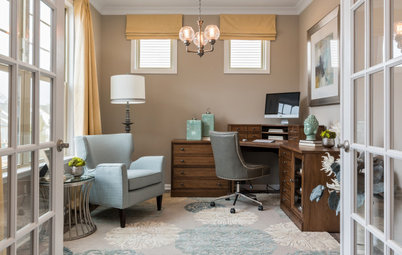
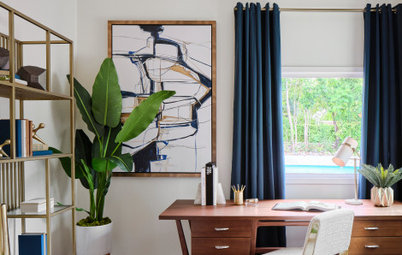
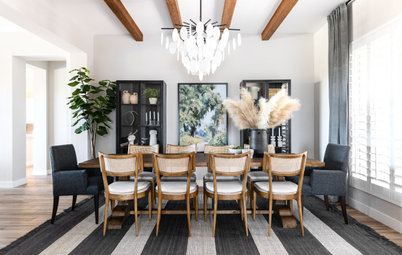
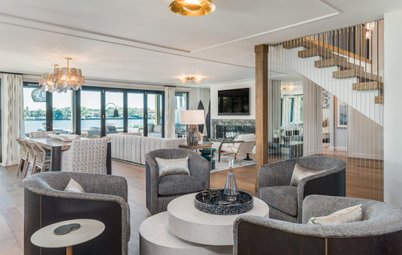
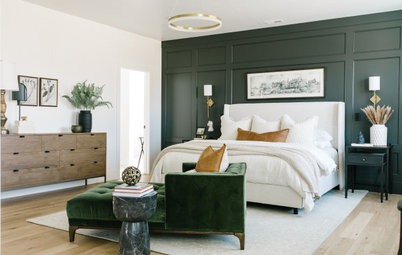
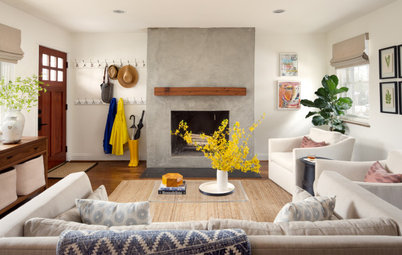
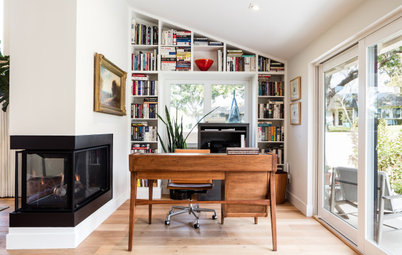
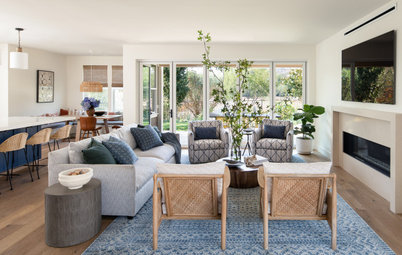
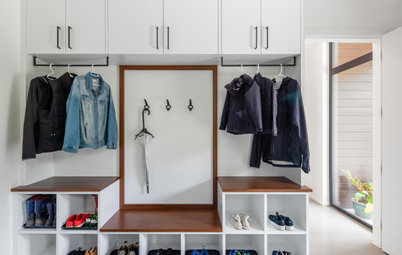
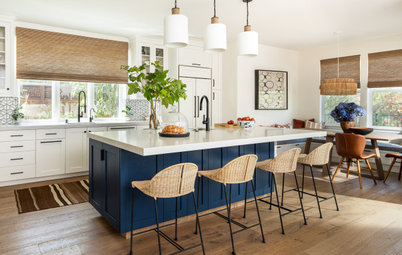






Designer: Erica Peale Design
Location: Arlington, Virginia
Size: 132 square feet (12 square meters); 11 by 12 feet
Homeowner’s request. “This home office was designed for a newly constructed home in Arlington, Virginia,” designer Erica Peale says. “The homeowner, who typically works from home, wanted a uniquely modern masculine space. We worked off of an inspirational image featuring a tapered shaped desk.”
Special features. Walnut desk and countertops. Steamed and unsteamed walnut slat wall accent and ceiling fixture. (The ceiling fixture features integrated LED lighting and its size and shape mirror that of the tapered desk below.) Wall-mounted cabinets with walnut-lined open cubbies. Custom walnut window extension jambs. White oak flooring.
Cord control. “Hiding cords and functional items, such as a printer, was an important part of the design to ensure a clean, modern yet functional space,” Peale says. “We took this into careful consideration during the design process. The custom desk was built with cord management. We used Bocci minimalist outlets that seamlessly integrate into the wood slats. The printer is on a rollout shelf in a lower cabinet. The upper cabinets operate on a Blum Aventos lift system for easy access while keeping papers and other items out of eyesight. The large monitor is on a swivel bracket and when not in use sits flush against the wall.”
Designer tip. “Think through your organizational needs,” Peale says. “Clients love the idea of a floating desk but don’t think through the logistics of all of the cords. Many desks don’t offer a lot of storage, so ensure you think through how much paper, etc. you need to store. Lastly, home offices are one of the most utilized spaces in a home. So make sure it looks good and feels good.”
“Uh-oh” moment. “The largest challenge we had in this space was the custom walnut slat ceiling fixture with integrated LED lighting,” Peale says. “Setting the ceiling fixture with the precise measurements that mirrored the desk was complicated, resulting in ultimately using a layout laser to ensure precision. Due to the weight of the ceiling fixture, we had to engage the entire crew to help support the fixture while it was secured in place.”
Cabinetry: Expert Kitchen Designs; custom desk, wood slat wall accent and ceiling fixture: BuildWell Carpentry; commissioned artwork: Stephen Balut; wall paint: Simply White, Benjamin Moore
Find an interior designer near you