Houzz Tour: Texas Pro’s Green Home Channels Palm Springs
A protected tree stokes an architect’s creativity when designing a sustainably minded ’50s-inspired home for his family
After two decades designing healthy, sustainable houses with strong indoor-outdoor connections for his clients, Jed Duhon, a principal architect at award-winning Texas firm Studio Steinbomer, decided it was high time to build one of his own. He and his husband, Michael Harper, soon found a flat lot in a bike-friendly Austin neighborhood, but it came with a hitch: A protected cedar elm sat smack in the middle of the backyard.
Duhon knew the tree would be tough to design around, so the couple initially walked away. But after considering the lot’s hard-to-beat proximity to restaurants, shops and their kids’ schools, Duhon reasoned, “I’m an architect — I’ll figure it out,” and he convinced Harper they should put in an offer. “Then I immediately started thinking, “What did I do?’ ” he recalls with a laugh.
In the end, the element that nearly scared Duhon away became an asset. The tree prompted him to skew the whole left side of the house 21 degrees, creating interesting angles well suited to his preferred midcentury modern aesthetic and giving all of the primary spaces a leafy view. Now Duhon and his family enjoy a taste of the Palm Springs lifestyle in Austin, as well as the satisfaction of being — and seeing — green.
Duhon knew the tree would be tough to design around, so the couple initially walked away. But after considering the lot’s hard-to-beat proximity to restaurants, shops and their kids’ schools, Duhon reasoned, “I’m an architect — I’ll figure it out,” and he convinced Harper they should put in an offer. “Then I immediately started thinking, “What did I do?’ ” he recalls with a laugh.
In the end, the element that nearly scared Duhon away became an asset. The tree prompted him to skew the whole left side of the house 21 degrees, creating interesting angles well suited to his preferred midcentury modern aesthetic and giving all of the primary spaces a leafy view. Now Duhon and his family enjoy a taste of the Palm Springs lifestyle in Austin, as well as the satisfaction of being — and seeing — green.
Among Duhon’s top priorities was making the house efficient and conducive to healthy living. Working with Austin engineering firm Positive Energy, he designed and installed both active and passive systems to reach those goals.
For example, to mitigate solar heat gain, Duhon designed large overhangs and avoided placing windows in direct sun.
In addition to heavily insulating the house’s wall cavities and using continuous insulation and a drain layer on the exterior, they used an air-sealing system called AeroBarrier that prevents air leaks by filling in gaps measuring half an inch or smaller. An ERV (energy-recovery ventilator) continuously exchanges stale indoor air and filtered fresh air from outside while managing moisture — critical in such a tightly sealed house.
For the water-heating system, they installed an efficient electric heat pump set on timers that’s located in the center of the house, eliminating the need for a recirculation pump. It draws air from the surrounding indoor conditioned space and uses that to generate heat.
Duhon used his house as a guinea pig for some of these systems, he says. Now that he’s seen how effective and easy to use they can be, he’s more confident about encouraging his clients to adopt them.
For example, to mitigate solar heat gain, Duhon designed large overhangs and avoided placing windows in direct sun.
In addition to heavily insulating the house’s wall cavities and using continuous insulation and a drain layer on the exterior, they used an air-sealing system called AeroBarrier that prevents air leaks by filling in gaps measuring half an inch or smaller. An ERV (energy-recovery ventilator) continuously exchanges stale indoor air and filtered fresh air from outside while managing moisture — critical in such a tightly sealed house.
For the water-heating system, they installed an efficient electric heat pump set on timers that’s located in the center of the house, eliminating the need for a recirculation pump. It draws air from the surrounding indoor conditioned space and uses that to generate heat.
Duhon used his house as a guinea pig for some of these systems, he says. Now that he’s seen how effective and easy to use they can be, he’s more confident about encouraging his clients to adopt them.
Another priority was creating outdoor access, or at least a view, from all the rooms.
“It’s important to have connections to outdoor space as humans,” Duhon says. “I think it enhances health and mood.”
These south-facing glass doors connect the primary bedroom to the home’s backyard. Sitting in the red butterfly chairs, shaded from the sun by an overhang, the couple can watch their kids swim.
Shop for outdoor lounge furniture on Houzz
“It’s important to have connections to outdoor space as humans,” Duhon says. “I think it enhances health and mood.”
These south-facing glass doors connect the primary bedroom to the home’s backyard. Sitting in the red butterfly chairs, shaded from the sun by an overhang, the couple can watch their kids swim.
Shop for outdoor lounge furniture on Houzz
The pool is plastered white to create that classic bright blue hue. A sunroom adjacent to the garage offers additional shaded space nearby.
A hedge of cherry laurel trees along the fence will provide privacy as it grows. Harper, who is a doctor by profession but has an “obsession” with plants, per Duhon, designed all of the landscaping.
“I let him have full control,” Duhon says. “‘I did the house. [He] could do the yard. That was the arrangement I signed around.”
A hedge of cherry laurel trees along the fence will provide privacy as it grows. Harper, who is a doctor by profession but has an “obsession” with plants, per Duhon, designed all of the landscaping.
“I let him have full control,” Duhon says. “‘I did the house. [He] could do the yard. That was the arrangement I signed around.”
Need a pro for your home remodeling project?
Let Houzz find the best pros for you
Let Houzz find the best pros for you
Central to it all is the cedar elm that nearly turned Duhon away from the lot. They’re not uncommon in Austin, he says, but this one is particularly large.
“All the spaces on one side of the house, including the second floor, have been angled around that tree because the canopy is pretty big,” Duhon says. “When you see the plans and you’re like, ‘Where did all these angles come from?’ — just know that tree is the source.”
Whereas the front yard has natural grass, the backyard is synthetic turf to limit dirt tracked into the house — especially by the dogs, who are in and out all day via a dog door hidden behind a fern in this photo.
“All the spaces on one side of the house, including the second floor, have been angled around that tree because the canopy is pretty big,” Duhon says. “When you see the plans and you’re like, ‘Where did all these angles come from?’ — just know that tree is the source.”
Whereas the front yard has natural grass, the backyard is synthetic turf to limit dirt tracked into the house — especially by the dogs, who are in and out all day via a dog door hidden behind a fern in this photo.
Moving inside, large glass doors in an L shape slide and stack to connect the living room and kitchen to the poolside entertaining area (which is also visible in the previous photo). The shaded outdoor space is equipped with heaters, a fan, a grill and a TV.
At the far end of the living room is a custom built-in shelving unit with a television concealed by a sliding door. Duhon concedes that the wood-burning fireplace below it wasn’t the greenest choice, but this was a rare case in which nostalgia and faithfulness to midcentury modern architecture triumphed over efficiency.
An HVAC system is also integrated into the unit, with an air register and intake vent just barely visible at its top and toe.
At the far end of the living room is a custom built-in shelving unit with a television concealed by a sliding door. Duhon concedes that the wood-burning fireplace below it wasn’t the greenest choice, but this was a rare case in which nostalgia and faithfulness to midcentury modern architecture triumphed over efficiency.
An HVAC system is also integrated into the unit, with an air register and intake vent just barely visible at its top and toe.
Here’s a closer look at the living room, this time with the glass doors closed. Creating this inviting corner was deceptively complicated, not to mention expensive.
“Not only is it an L shape, but the ceiling is sloped. And these horizontal volumes, if you will, are all structural,” Duhon explains, admitting, “I was not fully transparent with my husband on how much they cost.” Fortunately, the doors have since earned their keep, both on a daily basis and when the couple host parties. “You can tellI I’m proud of my doors,” Duhon says.
Other elements to note here are the Eames lounge chair and ottoman and the large-format tile floor. Resembling terrazzo, a flooring material common in midcentury modern architecture, the 24-by-24-inch porcelain tiles are used throughout most of the home’s first level.
Floor tile: Modernist in Soriano Clay, Daltile
“Not only is it an L shape, but the ceiling is sloped. And these horizontal volumes, if you will, are all structural,” Duhon explains, admitting, “I was not fully transparent with my husband on how much they cost.” Fortunately, the doors have since earned their keep, both on a daily basis and when the couple host parties. “You can tellI I’m proud of my doors,” Duhon says.
Other elements to note here are the Eames lounge chair and ottoman and the large-format tile floor. Resembling terrazzo, a flooring material common in midcentury modern architecture, the 24-by-24-inch porcelain tiles are used throughout most of the home’s first level.
Floor tile: Modernist in Soriano Clay, Daltile
The kitchen is next to the living room and features white oak cabinetry, black appliances and a midcentury-appropriate yellow-and-aqua palette.
Duhon used Houzz ideabooks to gather photos of details he liked to “build the story” of the house, just like he always encourages his clients to do, he says. He selected the vast majority of the house’s finishes and colors himself, but he got some assistance and validation from interior designer friend Amity Worrel.
Among Worrel’s contributions was the idea to place barstools around the corner of the island instead of in a line, allowing people to face each other. Now, Duhon says, that’s where everyone wants to hang out.
Duhon used Houzz ideabooks to gather photos of details he liked to “build the story” of the house, just like he always encourages his clients to do, he says. He selected the vast majority of the house’s finishes and colors himself, but he got some assistance and validation from interior designer friend Amity Worrel.
Among Worrel’s contributions was the idea to place barstools around the corner of the island instead of in a line, allowing people to face each other. Now, Duhon says, that’s where everyone wants to hang out.
Duhon didn’t connect gas to the house, a choice made as much out of consideration for environmental sustainability as for healthy living, since burning gas contributes to indoor air pollution. Instead, he installed an induction cooktop in the kitchen. Orange Lincoln Beautyware canisters from the 1950s sit beside it.
Backsplash: Lustrous in Aquastone, Glazzio; countertop: Cambria quartz in Myddleton
Backsplash: Lustrous in Aquastone, Glazzio; countertop: Cambria quartz in Myddleton
A breakfast nook has a floating white oak corner bench, a tulip table, Eames Eiffel chairs and a starburst mirror that adds more Palm Springs pizzazz.
The door on the left leads to a little “flex” room that’s open to the backyard all summer and serves as Harper’s greenhouse in the winter.
The door on the left leads to a little “flex” room that’s open to the backyard all summer and serves as Harper’s greenhouse in the winter.
The flex room opens into the primary bedroom. Duhon loves the texture and 1950s vibe of terra-cotta brick and used it generously for the home’s interior and exterior. Here, it underscores the home’s indoor-outdoor connection by extending into the backyard.
The adjacent primary bath is flooded with natural light through its clerestory windows. Nearly every space in the house has a window in it, Duhon says, so you can walk through the home without having any lights on (a green-building strategy called passive daylighting).
Wall tile: Marazzi Zellige; floor tile, Daltile Assemble in Emissary; countertop: Cambria quartz in Ella Matte
Wall tile: Marazzi Zellige; floor tile, Daltile Assemble in Emissary; countertop: Cambria quartz in Ella Matte
On the north-facing side of the house, a powder room sports more white oak cabinetry and textural yellow tile with a 1950s feel.
Wall tile: Daltile Revalia in Mustard; countertop: Cambria quartz in Skara Brae
Wall tile: Daltile Revalia in Mustard; countertop: Cambria quartz in Skara Brae
The powder room is next to a first-floor guest suite with a bathroom of its own. Its walls and shower are covered in square Moroccan-inspired glazed ceramic tiles in varying shades of earthy green.
In the mirror you can spy the guest room’s bed, which Harper, who was in the military, had custom-made while stationed in Hawaii.
Countertop: Cambria quartz in Wellington; cabinet paint: Rosemary, Sherwin-Williams; wall tile: Marazzi Zellige
In the mirror you can spy the guest room’s bed, which Harper, who was in the military, had custom-made while stationed in Hawaii.
Countertop: Cambria quartz in Wellington; cabinet paint: Rosemary, Sherwin-Williams; wall tile: Marazzi Zellige
The double-height dining room is on the home’s east side, with a 15-foot-tall stack of windows facing the street.
“I wanted a good amount of natural light in the space, but I didn’t want it to be a fishbowl,” Duhon says.
Outside the windows is a brick screen, similar to a breeze block you might see in Palm Springs, that offers both shade and privacy. Duhon painstakingly arranged the pattern of the bricks on site before a mason installed them.
Finding windows that opened inward was another challenge. Duhon “searched the Earth,” he says, and finally found a company, Loewen Windows, that could custom-engineer them for the space.
(Look back at the first image to see the orientation of the room and the bricks’ effect from the exterior.)
“I wanted a good amount of natural light in the space, but I didn’t want it to be a fishbowl,” Duhon says.
Outside the windows is a brick screen, similar to a breeze block you might see in Palm Springs, that offers both shade and privacy. Duhon painstakingly arranged the pattern of the bricks on site before a mason installed them.
Finding windows that opened inward was another challenge. Duhon “searched the Earth,” he says, and finally found a company, Loewen Windows, that could custom-engineer them for the space.
(Look back at the first image to see the orientation of the room and the bricks’ effect from the exterior.)
In addition to serving a practical purpose, the brick screen throws a gorgeous pattern of light and shadow across the room.
The bar’s triangle-shaped glass tile and chevron-shaped white oak wine racks complement the bricks’ geometric pattern.
Backsplash tile: Pinwheel in Halo Fantasy, Glazzio; bar countertop: Cambria quartz in Durham
The bar’s triangle-shaped glass tile and chevron-shaped white oak wine racks complement the bricks’ geometric pattern.
Backsplash tile: Pinwheel in Halo Fantasy, Glazzio; bar countertop: Cambria quartz in Durham
The dramatic floating staircase features white oak treads and a blackened steel stringer and balustrade. The vertical steel bars, which support the second story, divide the kitchen from the dining space.
(Look back at the first photo of the kitchen to get oriented.)
(Look back at the first photo of the kitchen to get oriented.)
Both kids’ bedrooms are upstairs. With some guidance, the couple’s 11-year-old son selected the colors of the feature wall in his bedroom, which are simply MDF panels arranged in a cool pattern.
Feature wall colors: Peacock Plume, Classic French Gray and Indigo Batik, Sherwin-Williams
Feature wall colors: Peacock Plume, Classic French Gray and Indigo Batik, Sherwin-Williams
A fun mosaic floor tile established the adjoining bathroom’s palette.
Countertop: Cambria quartz countertop in Kirkstead; wall tile: Daltile Mosaics in Galaxy; floor tile: Daltile Keystones in Macaron Blend; cabinet paint: Vintage Vessel, Sherwin-Williams
Countertop: Cambria quartz countertop in Kirkstead; wall tile: Daltile Mosaics in Galaxy; floor tile: Daltile Keystones in Macaron Blend; cabinet paint: Vintage Vessel, Sherwin-Williams
The daughter also selected her bedroom’s colors. Her en suite, not pictured, has a bathtub as well as a shower.
Duhon installed an energy-saving Lutron lighting control system throughout the house. In addition to allowing users to run their lights on timers, the integrated system enables them to turn on and off lights via an app on their phones — a feature that comes in handy when you have a second floor and kids who always leave their lights on, Duhon says.
Feature wall colors: Daphne, Appleblossom and Sunbeam Yellow, Sherwin-Williams
Bring smarter, healthier lighting to your home
Duhon installed an energy-saving Lutron lighting control system throughout the house. In addition to allowing users to run their lights on timers, the integrated system enables them to turn on and off lights via an app on their phones — a feature that comes in handy when you have a second floor and kids who always leave their lights on, Duhon says.
Feature wall colors: Daphne, Appleblossom and Sunbeam Yellow, Sherwin-Williams
Bring smarter, healthier lighting to your home
Implementing such sustainability and healthy living measures resulted in the home earning the Austin Energy Green Building program’s highest rating.
Meanwhile, Duhon came to embrace the tree as the home’s focal point.
“I have a prepaid contract on the tree with my arborist. It has more protection than my kids do!” he says. “We’re going to do everything we can to take care of it.”
Meanwhile, Duhon came to embrace the tree as the home’s focal point.
“I have a prepaid contract on the tree with my arborist. It has more protection than my kids do!” he says. “We’re going to do everything we can to take care of it.”
The home’s first level. Note how the rooms are skewed to clear the tree’s canopy.
The home’s upper level.
More on Houzz
See more Houzz Tours
Browse photos for inspiration
Learn more about green building
More on Houzz
See more Houzz Tours
Browse photos for inspiration
Learn more about green building










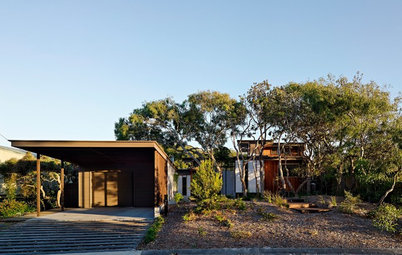
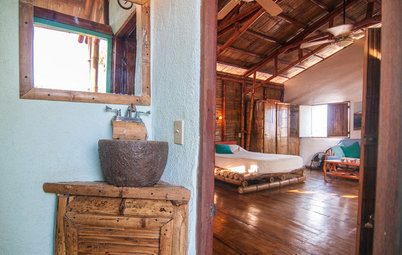
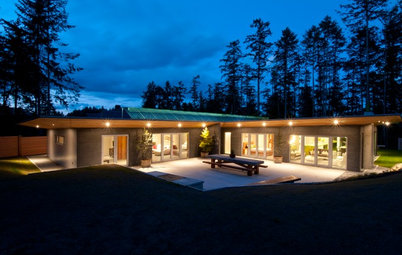
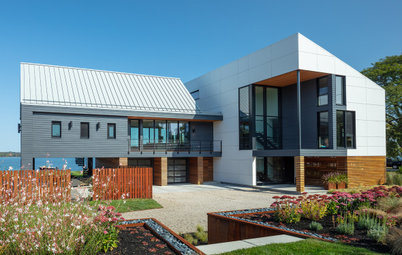
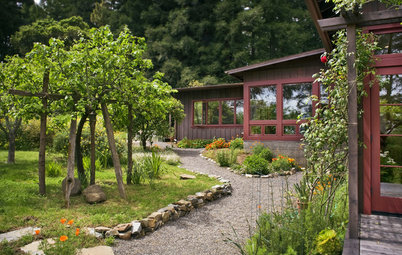
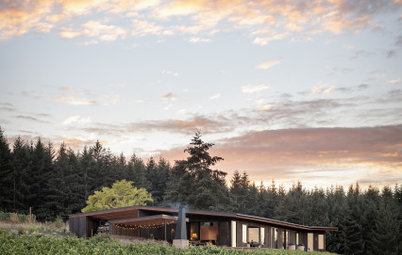
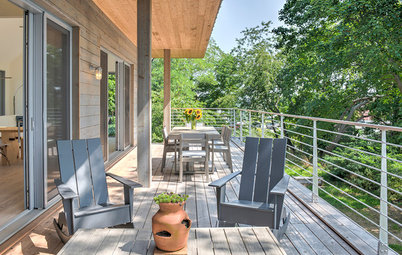
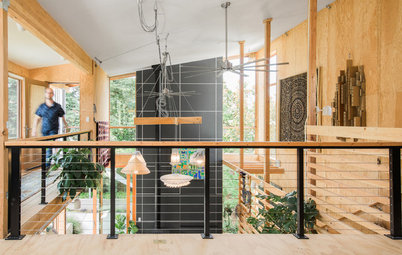
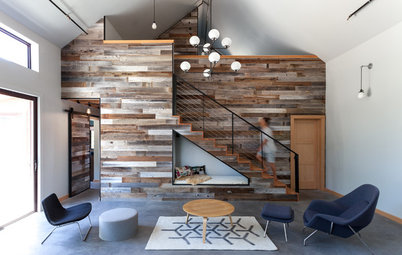
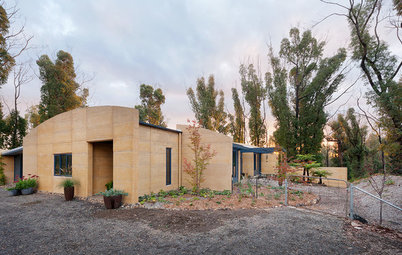
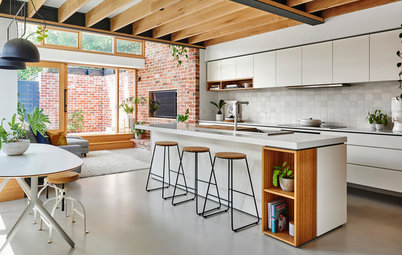
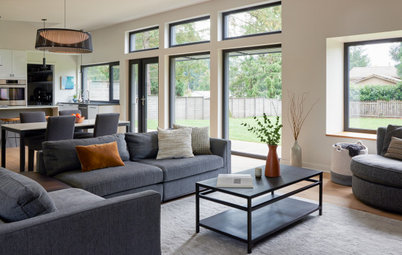
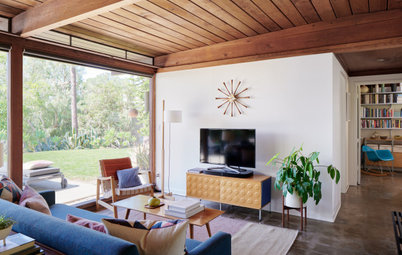
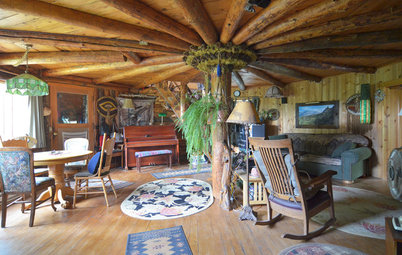
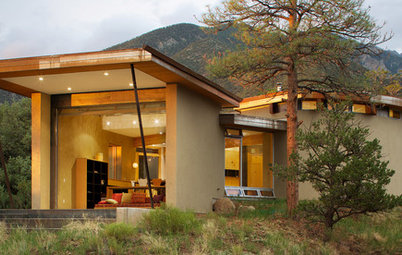

House at a Glance
Who lives here: Architect Jed Duhon; his husband, Michael Harper; their two kids, ages 11 and 13; and their Basenji dogs, Cairo and Kenya
Location: Austin, Texas
Size: 3,400 square feet (316 square meters); five bedrooms, six bathrooms
Designers: Jed Duhon, principal architect at Studio Steinbomer (architecture and interior design), Amity Worrel (interior design) and Michael Harper (landscape design)
Contractor: Ford Strei Custom Home Builders
When Duhon and Harper bought the lot in Austin’s Allandale neighborhood, there was an 800-square-foot house on it that didn’t suit their needs. Rather than demolish it, they donated it to a company that repurposes and resells homes, and it was moved to a nearby city.
Starting with a blank slate (aside from the beautiful but poorly situated tree), Duhon could design from the ground up. As a frequent traveler to Palm Springs and admirer of its midcentury modern architecture, he was eager to capture that California vibe and give it his own twist, while at the same time making sustainable, healthy design choices suited to Austin’s hot, humid climate.
Of course, Duhon also involved Harper throughout the process, including giving him the opportunity to make changes.
“That was hard for me [as an architect], but he gave feedback and I treated him like a client,” Duhon says. “You do some marriage counseling with your clients and know how the process goes. I was trained!”
Find an architect on Houzz