Kitchen Design
Kitchen of the Week: A Designer’s Dream Kitchen Becomes Reality
See what 10 years of professional design planning creates. Hint: smart storage, lots of light and beautiful materials
Most people spend a year or two planning a kitchen. Sarah Robertson spent 10. She’s been designing other people’s kitchens for the past decade, but during that time, she was filing away ideas — on Houzz and in binders before Houzz. She got the chance to put those ideas into action about a year ago and recently completed the kitchen of her dreams. Here’s what 10 years of professional kitchen design planning looks like.
Range. Sarah didn’t want a range hood breaking up the view, so she added a ceiling unit. She says grease on the windows hasn’t been an issue in six months of use. “I’m pretty neat when I cook, and if it’s splattering, it’s usually on the front burner,” she says. “It might splatter all over the floor, but that’s easy enough to clean up.”
Cabinets. Sarah wanted light-colored cabinets but didn’t want pure white or gray. She found the right balance of beige and gray in Light Pewter by Benjamin Moore.
Range: Thermador; range hood: Futuro Futuro
Cabinets. Sarah wanted light-colored cabinets but didn’t want pure white or gray. She found the right balance of beige and gray in Light Pewter by Benjamin Moore.
Range: Thermador; range hood: Futuro Futuro
Island. Sarah had a wood-topped island in her old kitchen and loved the look, feel and durability. This top is stained walnut.
Floor. With dark countertops, dark windows and other dark accents, she decided to go light with oak flooring that was sanded, bleached and stained with a pale stain.
Stools: vintage; browse kitchen stools
Floor. With dark countertops, dark windows and other dark accents, she decided to go light with oak flooring that was sanded, bleached and stained with a pale stain.
Stools: vintage; browse kitchen stools
Backsplash. Carrara marble tile matches other marble in the house. Sarah chose to go with long, slim tiles — “it’s not a shape you see every day,” she says — and dark grout for a statement.
Primary prep station. Sarah’s main design decision was to create a primary prep station at the island that would have everything she needs close by — knives, cutting boards, oils, and pots and pans. When cooking, she’s most often found standing at the island in front of the drawers, with her back to the range.
Backsplash tile: Carrara Bella, 1 inch by 6 inches, Akdo
Primary prep station. Sarah’s main design decision was to create a primary prep station at the island that would have everything she needs close by — knives, cutting boards, oils, and pots and pans. When cooking, she’s most often found standing at the island in front of the drawers, with her back to the range.
Backsplash tile: Carrara Bella, 1 inch by 6 inches, Akdo
Below her prep station, custom stained walnut drawer inserts offer a place for every utensil. “These are something I really try to talk clients into doing,” she says. “You don’t think about how often drawers are open in the kitchen. You’re in and out of them all the time. It’s such a beautiful touch to have inside drawers.”
A drawer with custom dividers elegantly stores skillets and sauce pans.
A slim drawer holds baking pans and cookie sheets.
A custom walnut-fronted pullout stores cooking oils near the range and prep station.
Pet station. A toe-kick drawer pulls out to become a feeding station for the cat. Misty’s filtered water tap is located elsewhere.
See how to add a toe-kick drawer
See how to add a toe-kick drawer
Perimeter countertops. Sarah, pictured, wanted a low-maintenance natural stone and fell in love with honed Jet Mist granite years ago. “It looks like soapstone and is very forgiving,” she says.
The designer is known for her thoughtful storage additions, such as the paper towel holder that’s recessed over pullout trash bins.
The designer is known for her thoughtful storage additions, such as the paper towel holder that’s recessed over pullout trash bins.
Tall cabinets. Sarah likes to use tall countertop cabinets in kitchen corners because she thinks that countertop space rarely gets put to use. Here, the cabinet stores spices and oils near her prep station, as well as more commonly used snacks and foods.
Lighting. She had trouble finding the right lighting for the small space above the windows and ended up working with an artist she found online to create custom wall sconces out of gunmetal and solid brass.
Lighting. She had trouble finding the right lighting for the small space above the windows and ended up working with an artist she found online to create custom wall sconces out of gunmetal and solid brass.
Appliance garage. A walnut-accented appliance garage stores the microwave next to the fridge.
Microwave: Profile series, GE
See more places to put the microwave
Microwave: Profile series, GE
See more places to put the microwave
Below the microwave is a walnut organizer for tea and coffee.
Hardware. Sarah says more brass finishes are on the market today than when she began her search for cabinet hardware more than a year ago. She searched high and low for solid brass pulls and eventually found them while on vacation in London, in a hardware store next to her hotel. She stripped off the lacquer to allow an aged look to develop over time.
Bar. A bar area features characterful walnut cabinetry with a “few knots and imperfections,” she says. It matches the nearby island countertop.
Before. The designer didn’t think that the original kitchen, located in another part of the house, was big enough for her family and their storage needs.
Floor plan. This image shows the original floor plan on the left, with the kitchen in the center and a bathroom and small office at the top. The new floor plan, on the right, shows how Sarah removed two load-bearing walls and the bathroom to create an open kitchen with windows on three sides.
The project took about five months and included a 2-by-3-foot addition to the front of the house to create a powder room near the foyer.
More
How to Refresh Your Kitchen on Any Budget
Homeowner’s Workbook: How to Remodel Your Kitchen
Other Resources on Houzz
Find a kitchen designer
Browse kitchen products
The project took about five months and included a 2-by-3-foot addition to the front of the house to create a powder room near the foyer.
More
How to Refresh Your Kitchen on Any Budget
Homeowner’s Workbook: How to Remodel Your Kitchen
Other Resources on Houzz
Find a kitchen designer
Browse kitchen products










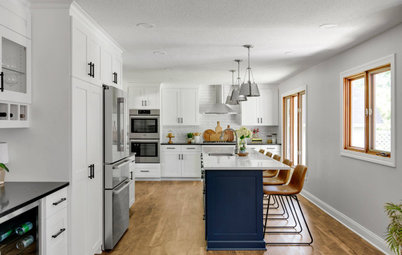
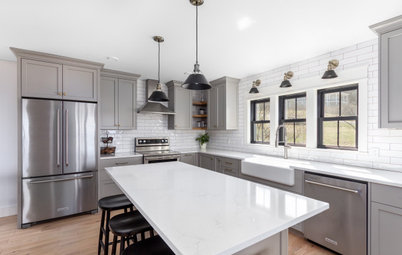
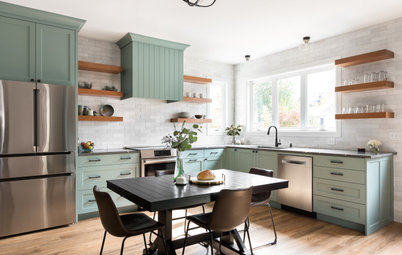
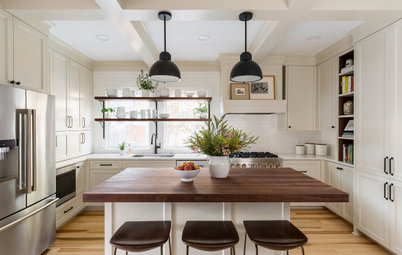
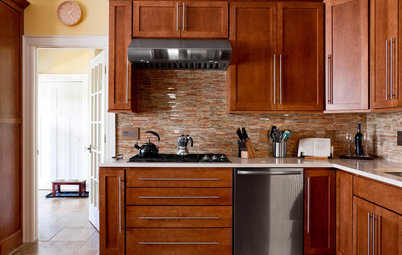
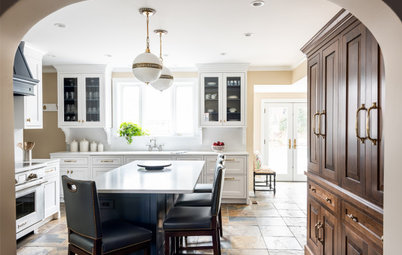

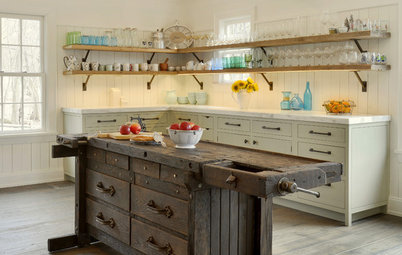
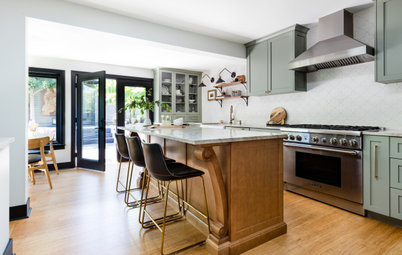
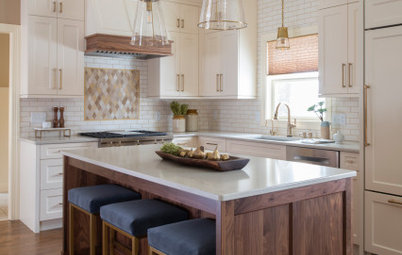
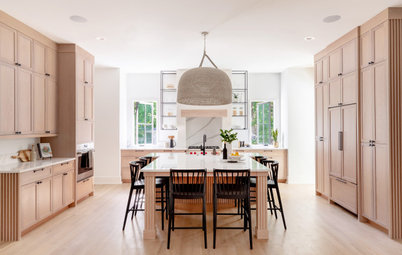
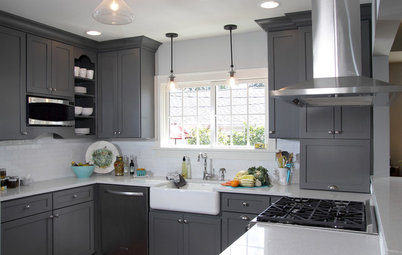
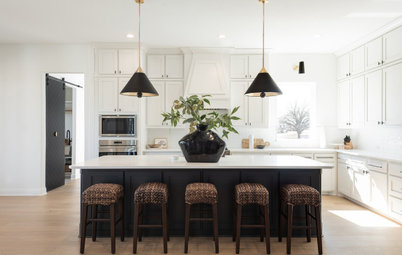
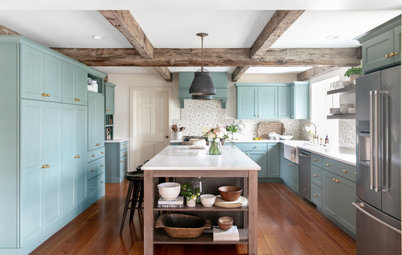
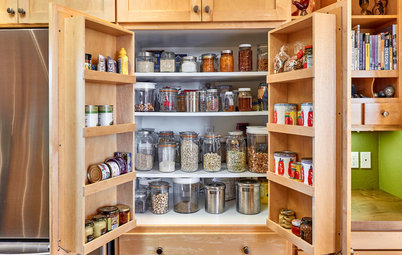






Kitchen at a Glance
Who lives here: Designer Sarah Robertson of Studio Dearborn; her husband, Bruce, who works in private equity; their sons, ages 13 and 15; and Misty the cat
Location: Mamaroneck, New York
Size: About 375 square feet (35 square meters), including a bar area
Backstory. The house in Mamaroneck, New York, was built in 1926 and belonged to the grandparents of the designer’s husband, Bruce Robertson. They bought the home in 1940, and Bruce and Sarah bought it from Bruce’s parents in 2010.
Natural light. Sarah relocated the kitchen to what was formerly a bathroom and Bruce’s office. She chose this location because it has windows on three sides, offering leafy views of the backyard and lots of light. She also installed the largest windows she could find, which required steel supports to hold them. “It was well worth it to get a few more inches of light,” she says.
Symmetry. For symmetry, Sarah put the sink in the middle of the back windows and added tall cabinets on both sides.
Metal panels. Sarah covered the toe kicks and refrigerator with metal laminate panels to mimic the look of aged zinc at a more affordable price. She also removed the oven door and sent it away to be powder-coated to match the fridge.
Island pendant lights: Ninoshea; see more kitchen lighting options