New This Week: 5 Stylish Single-Sink Bathroom Vanity Areas
Get ideas for beautifully coordinating your cabinet, backsplash, countertop and other details
When you think about how much time you or your guests spend at a bathroom vanity, you realize it’s an area worthy of some careful thought and planning. Vanity type, cabinet hardware, storage considerations, paint color, countertop material, backsplash style, mirror choices, lighting options — it’s a lot to coordinate in a relatively compact footprint. Here, design and remodeling pros on Houzz share how they approached creating stylish and functional single-sink vanity areas.
2. Coastal With a Rustic Touch
Builder: Andrew Patterson of Patterson Custom Homes
Interior designer: Blackband Design
Architect: Brandon Architects
Location: Newport Beach, California
Size: 40 square feet (3.7 square meters); 5 by 8 feet
Homeowners’ request. This was a spec home. “The goal was to create a home that felt like a vacation in Los Cabos, Mexico,” builder Andrew Patterson says. “Making the home the new travel destination has never been more relevant, and this home does just that. A waterfront property that comes with its own private dock, this home also offers two roof decks with ocean and channel views. The interiors are designed to showcase the best of the luxurious, coastal style found in Los Cabos, with warm sand tones throughout.”
Special features. Southern Buff Texas limestone on the wall behind the mirror. Calacatta marble countertop. Custom light wood vanity. Matte black hardware and faucet. Black-and-brass pendant.
Designer tip. “The stone used on the wall behind the mirror is actually the same stone that we used on the exterior of the home, and ties back to the home’s overall design,” Patterson says.
Project photography: Ryan Garvin
Shop for a single-sink bathroom vanity
Builder: Andrew Patterson of Patterson Custom Homes
Interior designer: Blackband Design
Architect: Brandon Architects
Location: Newport Beach, California
Size: 40 square feet (3.7 square meters); 5 by 8 feet
Homeowners’ request. This was a spec home. “The goal was to create a home that felt like a vacation in Los Cabos, Mexico,” builder Andrew Patterson says. “Making the home the new travel destination has never been more relevant, and this home does just that. A waterfront property that comes with its own private dock, this home also offers two roof decks with ocean and channel views. The interiors are designed to showcase the best of the luxurious, coastal style found in Los Cabos, with warm sand tones throughout.”
Special features. Southern Buff Texas limestone on the wall behind the mirror. Calacatta marble countertop. Custom light wood vanity. Matte black hardware and faucet. Black-and-brass pendant.
Designer tip. “The stone used on the wall behind the mirror is actually the same stone that we used on the exterior of the home, and ties back to the home’s overall design,” Patterson says.
Project photography: Ryan Garvin
Shop for a single-sink bathroom vanity
3. Transitional With a Nod to Midcentury Modern
Designer: Nicole Roberts Winmill of NR Interiors
Location: San Antonio
Size: 75 square feet (7 square meters); 7½ by 10 feet
Homeowners’ request. A tranquil and sophisticated bathroom for their daughter. “This once-dark bathroom is now a chic, bright and beautiful space to start the day in style,” designer Nicole Roberts Winmill says.
Special features. Vanity and open-shelf storage tower painted a soft green-gray (Gray Matters by Sherwin-Williams). Rose gold hardware and sconces. White Macaubas quartzite countertop. Midcentury-inspired cream-colored honeycomb mosaic wall tile.
Designer tip. “Make the vanity wall special with a special wall finish, like this mosaic tile, or a wallpaper to create a unique texture and wow factor to hold your attention,” Roberts Winmill says.
“Uh-oh” moment. “The homeowner was back and forth on whether the tall storage to the left should stay covered with a cabinet door or be open shelving,” Roberts Winmill says. “Ultimately it worked out for the best that the door be left off so that the shelves become a useful and decorative element of the room and make the space feel larger.”
Sconces: Anya, Mitzi by Hudson Valley; cabinet knobs: Baldwin; wall paint: Origami White, Sherwin-Williams
Designer: Nicole Roberts Winmill of NR Interiors
Location: San Antonio
Size: 75 square feet (7 square meters); 7½ by 10 feet
Homeowners’ request. A tranquil and sophisticated bathroom for their daughter. “This once-dark bathroom is now a chic, bright and beautiful space to start the day in style,” designer Nicole Roberts Winmill says.
Special features. Vanity and open-shelf storage tower painted a soft green-gray (Gray Matters by Sherwin-Williams). Rose gold hardware and sconces. White Macaubas quartzite countertop. Midcentury-inspired cream-colored honeycomb mosaic wall tile.
Designer tip. “Make the vanity wall special with a special wall finish, like this mosaic tile, or a wallpaper to create a unique texture and wow factor to hold your attention,” Roberts Winmill says.
“Uh-oh” moment. “The homeowner was back and forth on whether the tall storage to the left should stay covered with a cabinet door or be open shelving,” Roberts Winmill says. “Ultimately it worked out for the best that the door be left off so that the shelves become a useful and decorative element of the room and make the space feel larger.”
Sconces: Anya, Mitzi by Hudson Valley; cabinet knobs: Baldwin; wall paint: Origami White, Sherwin-Williams
4. Modern Farmhouse Fashion
Designer: Judith Balis Interiors
Location: Eagle, Idaho
Size: 45 square feet (4.2 square meters); 5 by 9 feet
Homeowners’ request. This bathroom was for a spec house designed by Judith Balis.
Special features. Custom white oak vanity and stain designed by Balis. Patterned floor tile. Inky charcoal gray wainscoting (Iron Ore by Sherwin-Williams). Custom mirror framed in white oak to match the vanity.
Designer tip. “I kept the space elevated and sophisticated by using classic polished nickel plumbing fixtures, and added in matte black lighting and cabinetry hardware so that it wouldn’t feel too serious or stuffy,” Balis says. “When mixing metals like this, I always like to tie my light fixtures to my cabinetry hardware, which can be totally different from the plumbing finish. This is a great way to save money. For instance, chrome plumbing fixtures are much less than matte black, but you can get the look by using the more expensive finish in areas like cabinetry hardware and light fixtures.”
Designer: Judith Balis Interiors
Location: Eagle, Idaho
Size: 45 square feet (4.2 square meters); 5 by 9 feet
Homeowners’ request. This bathroom was for a spec house designed by Judith Balis.
Special features. Custom white oak vanity and stain designed by Balis. Patterned floor tile. Inky charcoal gray wainscoting (Iron Ore by Sherwin-Williams). Custom mirror framed in white oak to match the vanity.
Designer tip. “I kept the space elevated and sophisticated by using classic polished nickel plumbing fixtures, and added in matte black lighting and cabinetry hardware so that it wouldn’t feel too serious or stuffy,” Balis says. “When mixing metals like this, I always like to tie my light fixtures to my cabinetry hardware, which can be totally different from the plumbing finish. This is a great way to save money. For instance, chrome plumbing fixtures are much less than matte black, but you can get the look by using the more expensive finish in areas like cabinetry hardware and light fixtures.”
5. Contemporary Classic
Designer: Becky Vandenbroek of Hygge Custom Homes
Location: Ada, Michigan
Size: 36 square feet (3.3 square meters); 5 feet, 3 inches by 6 feet, 8 inches
Homeowners’ request. A clean and minimalist look that doesn’t feel cold.
Special features. Custom white oak floating countertop designed and built by Hygge Custom Homes. Concrete-look porcelain wall and floor tiles. Wall-mounted faucet in matte black. Globe pendant in black finish.
Designer tip. “With this space we used a 24-by-24-inch floor tile, then ran that same tile up the wall in a 12-by-24-inch tile size,” designer Becky Vandenbroek says. “By using the same tile but in a different size, it keeps the space clean and gives that minimalistic look.”
More on Houzz
10 Bathrooms With White-and-Wood Double Vanities
Browse bathroom photos
Find a local bathroom remodeler
Shop for your bathroom
Designer: Becky Vandenbroek of Hygge Custom Homes
Location: Ada, Michigan
Size: 36 square feet (3.3 square meters); 5 feet, 3 inches by 6 feet, 8 inches
Homeowners’ request. A clean and minimalist look that doesn’t feel cold.
Special features. Custom white oak floating countertop designed and built by Hygge Custom Homes. Concrete-look porcelain wall and floor tiles. Wall-mounted faucet in matte black. Globe pendant in black finish.
Designer tip. “With this space we used a 24-by-24-inch floor tile, then ran that same tile up the wall in a 12-by-24-inch tile size,” designer Becky Vandenbroek says. “By using the same tile but in a different size, it keeps the space clean and gives that minimalistic look.”
More on Houzz
10 Bathrooms With White-and-Wood Double Vanities
Browse bathroom photos
Find a local bathroom remodeler
Shop for your bathroom










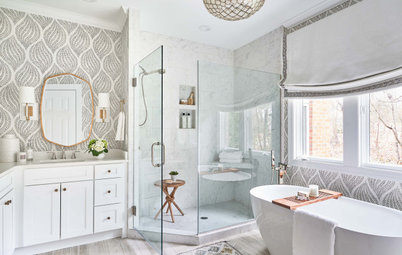
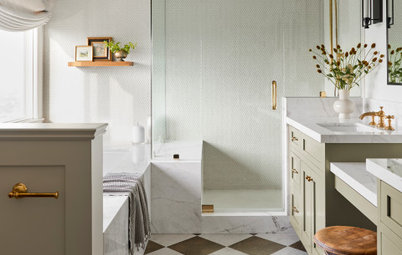
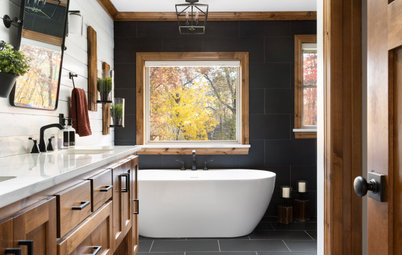
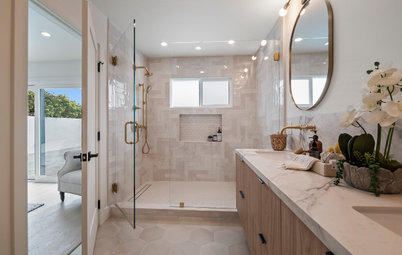
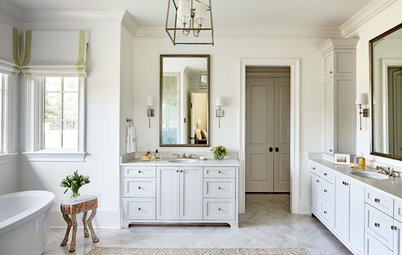
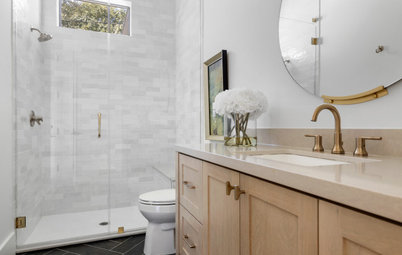
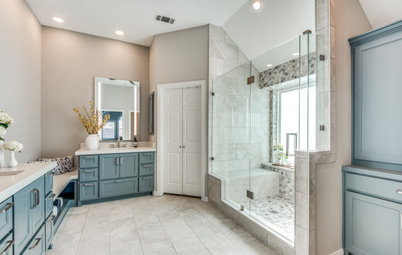
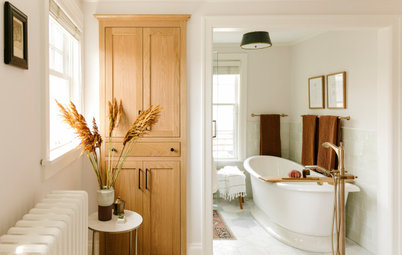
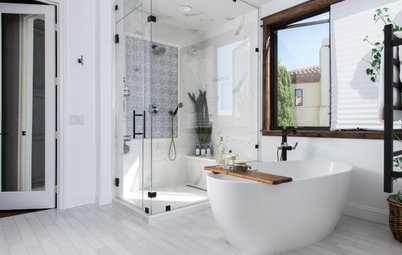
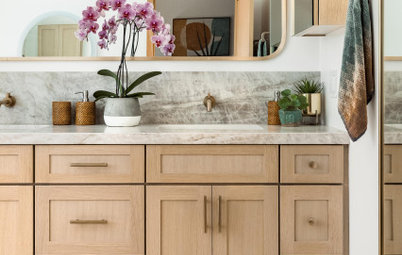
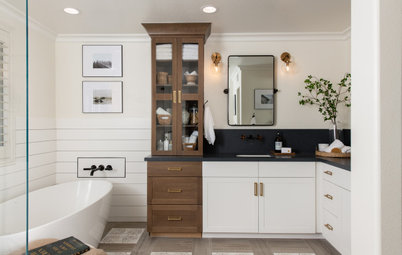
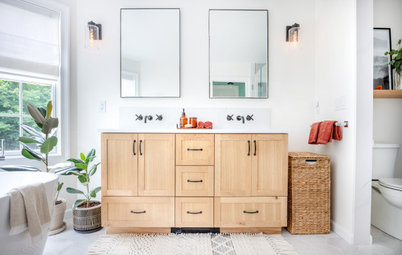
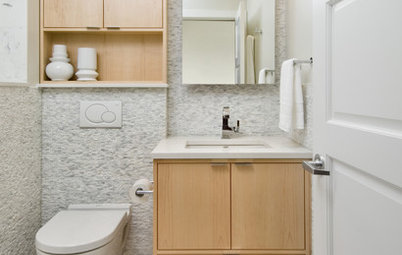
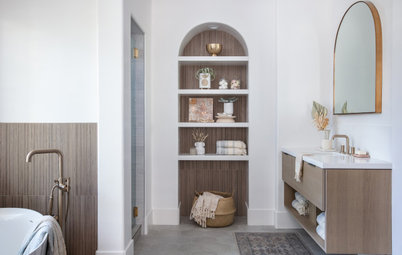
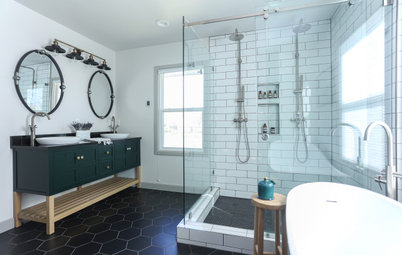






Designer: Kelly Scanlon Designs
General contractor: Imagine Construction
Location: Moraga, California
Size: 50 square feet (4.7 square meters); 5 by 10 feet
Homeowners’ request. A classically beautiful and restful space. “The owners didn’t want it fussy,” designer Kelly Scanlon says. “Just functional for the small space.”
Special features. Custom vanity in a light gray-blue color (Silver Lake by Benjamin More), with a storage tower and tapered legs for a furniture-style look. Outlets in the drawers and tower let the owners plug in a hair dryer, flat iron and electric toothbrush. A small pullout laundry hamper is on the bottom left. The countertop is marble-look engineered quartz. The hexagonal floor tile is Carrara marble.
“Uh-oh” moment. In the previous space, a window occupied the area on the wall to the left of the sink, about where the storage tower now stands. “The biggest challenge was where to locate the existing window,” Scanlon says. “The client didn’t want to give up the natural light in such a small space. We talked about leaving it in its existing location or even adding a skylight. But ultimately we settled on moving it above the sink. This allowed the cabinetmaker to build the storage tower, increasing the small space’s capacity.”
Wall paint: White Dove, Benjamin Moore
Find a bathroom remodeler near you