7 New Bathrooms With Wonderful Vanities
Pros, including one found on Houzz, share ideas for creating stylish and functional bathroom vanity setups
A bathroom vanity is a standout feature of the space. When done right, it can improve storage, support a sink (or two), provide a work surface and add a generous dose of style. Here, design and remodeling pros break down the details of seven bathrooms and their vanities.
2. Built-In Beauty
Designer: Jessica Nelson Design
Location: Seattle
Size: 165 square feet (15 square meters)
Homeowners’ request. “For this space, our clients wanted to create a serene, spa-like feel that incorporated timeless materials and layered warmth,” designer Jessica Nelson says. “They originally had one small bathroom on their upper level, so we expanded the back half of their primary bedroom to add a proper en suite. By adding the additional bathroom, we were able to create a space their family could comfortably grow into.”
Vanity features. “Our clients’ have a great balance of traditional style with modern elements folded in, so we wanted to make sure that was captured in their primary suite,” Nelson says. “For this space we opted for a custom white oak vanity with a marble countertop and backsplash. Natural stone brings in more movement and texture to a space, and it never fails to elevate a room. We wanted this space to feel like an oasis from the rest of the world and incorporated a soft green to feel natural and calming while also including elements of unlacquered brass to bring in a warm, lived-in feel.”
Other special features. “For the shower we used a handmade zellige tile to bring in dimension and color variation,” Nelson says. “This gives so much interest to the shower, as well as such a high-end custom look that feels timeless and not trendy. We also included a freestanding bathtub for that true spa experience.”
Designer tip. “Unlacquered brass finishes will patina over time and give such a luxurious yet timeless feel to a space,” Nelson says. “It’s our No. 1 go-to finish for a home.”
Find a bathroom designer near you
Designer: Jessica Nelson Design
Location: Seattle
Size: 165 square feet (15 square meters)
Homeowners’ request. “For this space, our clients wanted to create a serene, spa-like feel that incorporated timeless materials and layered warmth,” designer Jessica Nelson says. “They originally had one small bathroom on their upper level, so we expanded the back half of their primary bedroom to add a proper en suite. By adding the additional bathroom, we were able to create a space their family could comfortably grow into.”
Vanity features. “Our clients’ have a great balance of traditional style with modern elements folded in, so we wanted to make sure that was captured in their primary suite,” Nelson says. “For this space we opted for a custom white oak vanity with a marble countertop and backsplash. Natural stone brings in more movement and texture to a space, and it never fails to elevate a room. We wanted this space to feel like an oasis from the rest of the world and incorporated a soft green to feel natural and calming while also including elements of unlacquered brass to bring in a warm, lived-in feel.”
Other special features. “For the shower we used a handmade zellige tile to bring in dimension and color variation,” Nelson says. “This gives so much interest to the shower, as well as such a high-end custom look that feels timeless and not trendy. We also included a freestanding bathtub for that true spa experience.”
Designer tip. “Unlacquered brass finishes will patina over time and give such a luxurious yet timeless feel to a space,” Nelson says. “It’s our No. 1 go-to finish for a home.”
Find a bathroom designer near you
3. Beachy Blue
Designer: Joseph Rodrigues Interiors
Location: Laguna Niguel, California
Size: 144 square feet (13 square meters); 12 by 12 feet
Homeowners’ request. “The clients were looking for a bright and airy coastal design for their bathroom,” designer Joseph Rodrigues says. “They wanted the room to feel bigger and to have a larger vanity with adequate storage. We created a light-filled and functional space by applying reflective surfaces and light colors and finishes.”
Vanity features. “The new vanity features inset Shaker doors, a bay of drawers in the middle as well as under the sinks, cabinet doors and pullouts on either side to maximize storage,” Rodriques says. “This custom-built vanity was painted with Silver Streak by Benjamin Moore with contrasting honey bronze finish hardware. The moody-colored vanity anchors the entire space with its contrasting appearance.”
Other special features. White marble mosaic flooring. Pattern wallcovering. Recessed medicine cabinets.
“Uh-oh” moment. “Nailing down the perfect white color for the wallpaper background was very challenging,” Rodrigues says. “We had to work closely with the vendor, and we finally came to the right color after three mockups.”
Sconces: Bryant, Visual Comfort; hardware: Ascendra pulls and knobs in honey bronze, Top Knobs; medicine cabinets: Main Line collection, Robern; wall paint: Cascade White, Benjamin Moore
10 Bathroom Vanity Features Pros Always Recommend
Designer: Joseph Rodrigues Interiors
Location: Laguna Niguel, California
Size: 144 square feet (13 square meters); 12 by 12 feet
Homeowners’ request. “The clients were looking for a bright and airy coastal design for their bathroom,” designer Joseph Rodrigues says. “They wanted the room to feel bigger and to have a larger vanity with adequate storage. We created a light-filled and functional space by applying reflective surfaces and light colors and finishes.”
Vanity features. “The new vanity features inset Shaker doors, a bay of drawers in the middle as well as under the sinks, cabinet doors and pullouts on either side to maximize storage,” Rodriques says. “This custom-built vanity was painted with Silver Streak by Benjamin Moore with contrasting honey bronze finish hardware. The moody-colored vanity anchors the entire space with its contrasting appearance.”
Other special features. White marble mosaic flooring. Pattern wallcovering. Recessed medicine cabinets.
“Uh-oh” moment. “Nailing down the perfect white color for the wallpaper background was very challenging,” Rodrigues says. “We had to work closely with the vendor, and we finally came to the right color after three mockups.”
Sconces: Bryant, Visual Comfort; hardware: Ascendra pulls and knobs in honey bronze, Top Knobs; medicine cabinets: Main Line collection, Robern; wall paint: Cascade White, Benjamin Moore
10 Bathroom Vanity Features Pros Always Recommend
4. Compact Catch
Designer: Ruchi Agrawal Mohan of DesignbyRuchi
Location: New York City
Size: 35 square feet (3.3 square meters)
Homeowners’ request. “The homeowner wanted a functional second bathroom with a tub,” says designer Ruchi Agrawal Mohan, whose client found her on Houzz. “The existing conditions were very outdated, with dated ceramic tile, a very small footprint and exposed plumbing running between floors. The homeowners wanted a calming white bathroom.”
Vanity features. “The vanity is a floating vanity in a light oak finish,” Mohan says. “I got a Carrara marble vessel sink in a honed finish and placed it on a concrete quartz countertop for contrast. The faucet is a deck-mounted from Graff in polished nickel. The arch mirrored medicine cabinet makes the bathroom feel warm and inviting.”
Other special features. White 3D wall tile. Terrazzo marble floor tile. “The floor tile is one of my favorite features in this bathroom,” Mohan says. “When we saw it go down, we decided to use it as an accent in the tub niche and the niches across from the vanity.”
Designer tip. “This bathroom was so small and dysfunctional, one could barely stand in it,” Mohan says. “I replaced the door from a typical hinged door to a pocket door. This one change created so much space inside the bathroom. It’s a typical trick I tend to use when the bathrooms are small.”
“Uh-oh” moment. “The original vessel sink I had sourced for this bathroom was beautiful and had a very long lead time,” Mohan says. “Well, we had time, so all was OK. Very close to the move-in date, the vendor canceled the order and we didn’t have a working bathroom. That was a stressful moment for everyone. Thankfully I was able to find a replacement that was in stock and didn’t feel like a compromise and was much more budget-friendly.”
Vanity: Ambra in Nordic Oak, WS Bath Collections; wall tile: Cotton Pillow, Quinn collection, matte finish, Nemo Tile + Stone; floor tile: Terrazzo marble, Agglo collection, Nasco Stone & Tile; faucet: Sento in polished nickel, Graff; sconce: Monarch, Dutton Brown
The 10 Most Popular New Bathrooms Right Now
Designer: Ruchi Agrawal Mohan of DesignbyRuchi
Location: New York City
Size: 35 square feet (3.3 square meters)
Homeowners’ request. “The homeowner wanted a functional second bathroom with a tub,” says designer Ruchi Agrawal Mohan, whose client found her on Houzz. “The existing conditions were very outdated, with dated ceramic tile, a very small footprint and exposed plumbing running between floors. The homeowners wanted a calming white bathroom.”
Vanity features. “The vanity is a floating vanity in a light oak finish,” Mohan says. “I got a Carrara marble vessel sink in a honed finish and placed it on a concrete quartz countertop for contrast. The faucet is a deck-mounted from Graff in polished nickel. The arch mirrored medicine cabinet makes the bathroom feel warm and inviting.”
Other special features. White 3D wall tile. Terrazzo marble floor tile. “The floor tile is one of my favorite features in this bathroom,” Mohan says. “When we saw it go down, we decided to use it as an accent in the tub niche and the niches across from the vanity.”
Designer tip. “This bathroom was so small and dysfunctional, one could barely stand in it,” Mohan says. “I replaced the door from a typical hinged door to a pocket door. This one change created so much space inside the bathroom. It’s a typical trick I tend to use when the bathrooms are small.”
“Uh-oh” moment. “The original vessel sink I had sourced for this bathroom was beautiful and had a very long lead time,” Mohan says. “Well, we had time, so all was OK. Very close to the move-in date, the vendor canceled the order and we didn’t have a working bathroom. That was a stressful moment for everyone. Thankfully I was able to find a replacement that was in stock and didn’t feel like a compromise and was much more budget-friendly.”
Vanity: Ambra in Nordic Oak, WS Bath Collections; wall tile: Cotton Pillow, Quinn collection, matte finish, Nemo Tile + Stone; floor tile: Terrazzo marble, Agglo collection, Nasco Stone & Tile; faucet: Sento in polished nickel, Graff; sconce: Monarch, Dutton Brown
The 10 Most Popular New Bathrooms Right Now
5. Gorgeous Gray
Architect: Paul N. Brow
Interior designer: Stacy Andell of Luxe Living Interiors
Builder: David Gunn of Gunn Construction & Building
Location: Sugar Land, Texas
Size: 176 square feet (16 square meters); 11 by 16 feet
Homeowners’ request. “This room was not actually the primary focus of our architectural efforts for the house, so the client wanted us to develop a minimally invasive solution for the bathroom that required the fewest number of plumbing fixtures and walls to be moved,” says architect Paul Brow, whose client shared Houzz ideabooks to visually communicate their design preferences. “Our response was to develop a plan solution that reorganized all the programmatic requirements tightly around an existing barrel vault and clerestory window that were previously incidental to the space. As part of the plan reorganization, we consolidated the formerly separated and weirdly located vanities into a symmetrical paneled alcove to the side of the central barrel vault.”
Vanity features. “It’s hard to beat the storage benefits of a wide built-in vanity cabinet with lots of drawers and full-height jib doors in the wall paneling for linens and products,” Brow says. “In terms of the color and materials palette, is there anything better than white marble and monochromatic cool gray paint when serenity is the goal?”
Designer tip. “Good design isn’t about tricks, trends or fancy materials and selections,” Brow says. “The secret to making a functional, beautiful and timeless space is to work with a skilled and experienced team of professionals and taking the time to refine a design concept and figure out all the details before starting construction. You cannot skip over the design process and expect anything except frustration and disappointment.”
How to Choose a Bathroom Vanity: Your Step-by-Step Guide
Architect: Paul N. Brow
Interior designer: Stacy Andell of Luxe Living Interiors
Builder: David Gunn of Gunn Construction & Building
Location: Sugar Land, Texas
Size: 176 square feet (16 square meters); 11 by 16 feet
Homeowners’ request. “This room was not actually the primary focus of our architectural efforts for the house, so the client wanted us to develop a minimally invasive solution for the bathroom that required the fewest number of plumbing fixtures and walls to be moved,” says architect Paul Brow, whose client shared Houzz ideabooks to visually communicate their design preferences. “Our response was to develop a plan solution that reorganized all the programmatic requirements tightly around an existing barrel vault and clerestory window that were previously incidental to the space. As part of the plan reorganization, we consolidated the formerly separated and weirdly located vanities into a symmetrical paneled alcove to the side of the central barrel vault.”
Vanity features. “It’s hard to beat the storage benefits of a wide built-in vanity cabinet with lots of drawers and full-height jib doors in the wall paneling for linens and products,” Brow says. “In terms of the color and materials palette, is there anything better than white marble and monochromatic cool gray paint when serenity is the goal?”
Designer tip. “Good design isn’t about tricks, trends or fancy materials and selections,” Brow says. “The secret to making a functional, beautiful and timeless space is to work with a skilled and experienced team of professionals and taking the time to refine a design concept and figure out all the details before starting construction. You cannot skip over the design process and expect anything except frustration and disappointment.”
How to Choose a Bathroom Vanity: Your Step-by-Step Guide
6. Vintage Vibe
Designer: Emily Brownell of Gilded Hearth
Location: Culver City, California
Homeowners’ request. “This small powder room was all basic materials and poorly designed — even the vanity light was off-center,” designer Emily Brownell says. “We wanted to add back something unique and beautiful for the guests since it’s the most-used bathroom when entertaining.”
Vanity features. “This was a special find,” Brownell says. “This is the perfect-size cabinet, a 1960s Barzilay tambour cabinet that we added some legs to and plopped on the sink for the perfect luxe-looking vanity.”
Other special features. “Since we went vintage with the vanity, we decided to also use a vintage brass mirror and these one-of-a-kind vintage sconces shipped over from Europe and rewired,” Brownell says. The backsplash is 2-by-2-inch white zellige tile.
Designer tip. “If you can’t afford a custom vanity, head to a thrift store or online marketplace — vintage credenzas, sideboards and even dressers can all make a one-of-a-kind vanity and usually are made of quality wood,” Brownell says.
New to home remodeling? Learn the basics
Designer: Emily Brownell of Gilded Hearth
Location: Culver City, California
Homeowners’ request. “This small powder room was all basic materials and poorly designed — even the vanity light was off-center,” designer Emily Brownell says. “We wanted to add back something unique and beautiful for the guests since it’s the most-used bathroom when entertaining.”
Vanity features. “This was a special find,” Brownell says. “This is the perfect-size cabinet, a 1960s Barzilay tambour cabinet that we added some legs to and plopped on the sink for the perfect luxe-looking vanity.”
Other special features. “Since we went vintage with the vanity, we decided to also use a vintage brass mirror and these one-of-a-kind vintage sconces shipped over from Europe and rewired,” Brownell says. The backsplash is 2-by-2-inch white zellige tile.
Designer tip. “If you can’t afford a custom vanity, head to a thrift store or online marketplace — vintage credenzas, sideboards and even dressers can all make a one-of-a-kind vanity and usually are made of quality wood,” Brownell says.
New to home remodeling? Learn the basics
7. Floating Fashion
Designer: Katherine Rodriguez
Builder: Paul Mooney of PRM Custom Builders
Location: Birmingham, Michigan
Size: 84 square feet (7.8 square meters); 6 by 14 feet
Homeowners’ request. This is a shared bath used by guests. The homeowners wanted to update it and make the most of the limited space.
Vanity features. Custom MDF in a greenish brown paint (Garden Gate by Sherwin-Williams) with full-overlay fronts and honey bronze knobs and pulls. “Floating the vanity gives the sense of more openness in a smaller bath,” builder Paul Mooney says.
Other special features. Concrete-look quartz countertop. Cloud print wallpaper. Pivot mirrors.
More on Houzz
Read more bathroom design stories
Browse and save bathroom photos
Find bathroom remodelers
Shop for bathroom products
Designer: Katherine Rodriguez
Builder: Paul Mooney of PRM Custom Builders
Location: Birmingham, Michigan
Size: 84 square feet (7.8 square meters); 6 by 14 feet
Homeowners’ request. This is a shared bath used by guests. The homeowners wanted to update it and make the most of the limited space.
Vanity features. Custom MDF in a greenish brown paint (Garden Gate by Sherwin-Williams) with full-overlay fronts and honey bronze knobs and pulls. “Floating the vanity gives the sense of more openness in a smaller bath,” builder Paul Mooney says.
Other special features. Concrete-look quartz countertop. Cloud print wallpaper. Pivot mirrors.
More on Houzz
Read more bathroom design stories
Browse and save bathroom photos
Find bathroom remodelers
Shop for bathroom products









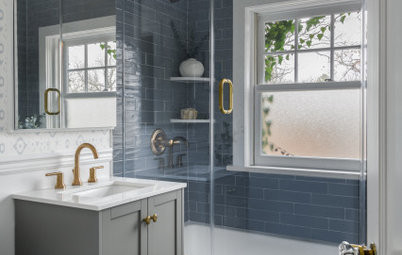
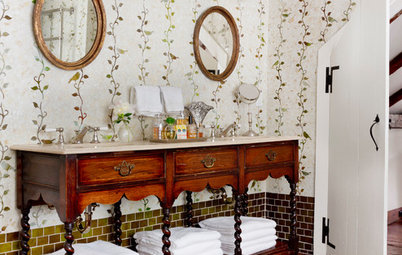
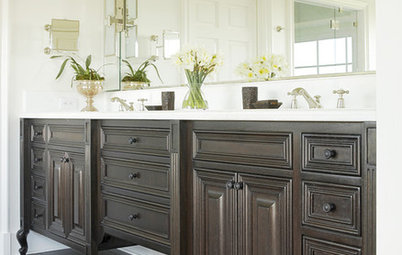
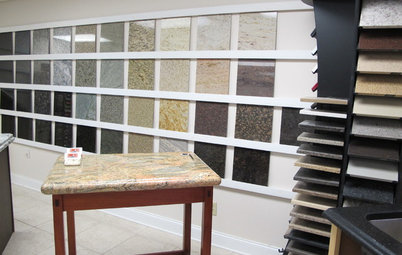
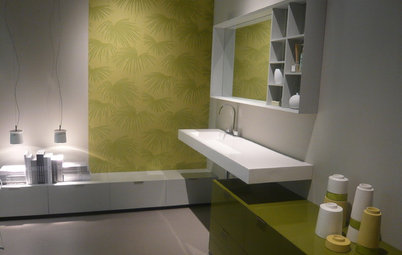
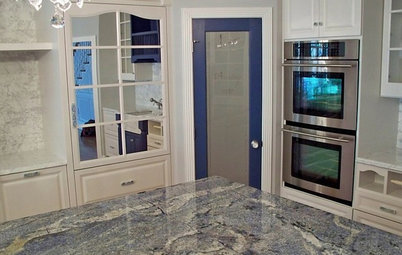
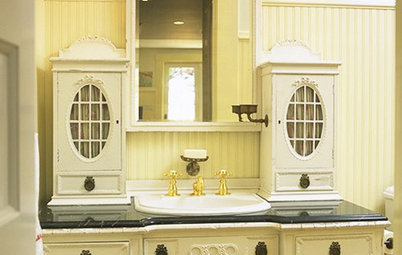
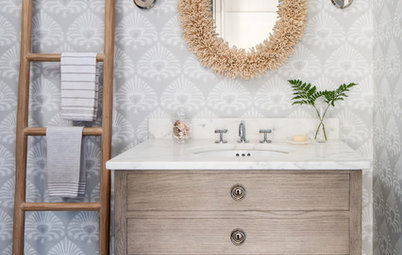
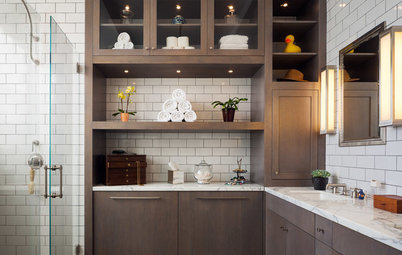
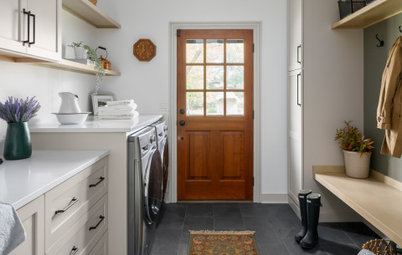
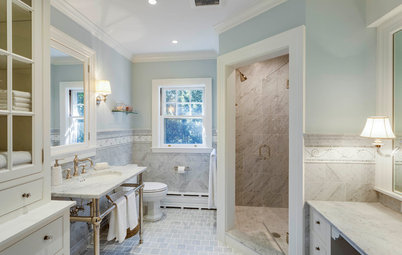
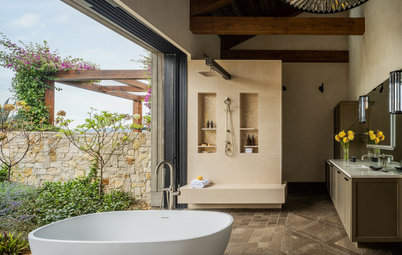
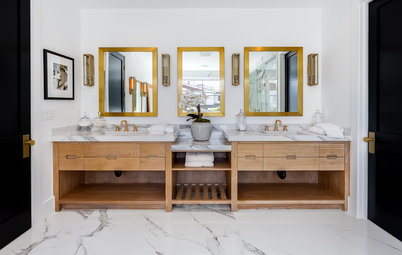
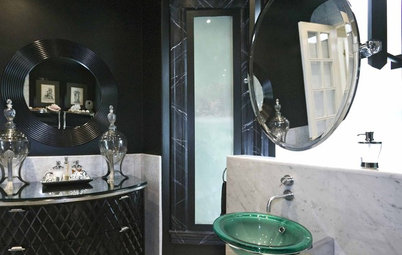
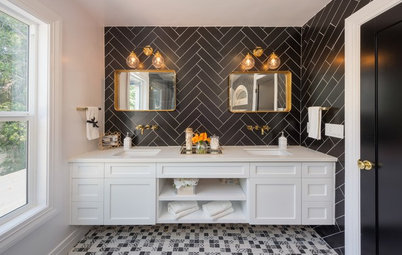






Designers: Jennifer Grey, Jodi Mendelsohn of JM Design Studios and Ethan Charles Design
Location: Beverly Glen neighborhood of Los Angeles
Size: 154 square feet (14 square meters); 11 by 14 feet
Homeowners’ request. “This was a new-build project and the client’s secondary home,” designer Jennifer Grey says. “We wanted to take advantage of the large, expansive wall and create a functional and fully usable space for guests.”
Vanity features. “As a trained and certified color specialist, I knew immediately when planning this space I wanted to pull in a rich, deep color for the vanity, as this is an ADU bathroom in a full basement with virtually zero natural window light,” Grey says. “The richness of the burnt orange color (Warmed Cognac by Benjamin Moore) immediately pulls you into the space and gives this dark space tons of character, mood and interest. Additionally, we chose slab doors for a clean, modern feel and tons of hidden storage inside the above-counter wall cabinets.”
Designer tip. “Don’t be afraid to drill your lighting directly into your vanity mirror,” Grey says. “Not only does it give you more space above your mirror, but it centers the lighting directly where you want it, on your face, and not above your head, bringing out or highlighting lines and shadows.”
“Uh-oh” moment. “Due to the bulky exposed soffit, figuring out the mirror placement around it presented a great challenge,” Grey says. “I had a great lightbulb moment. I instructed our mirror guy to cut the wall mirror at a radius. It not only allowed us to work around the soffit, but you look past it like it doesn’t even exist, because the eye is pulled immediately toward the interesting radius mirror. And it gives such great personality to the space, making it a great feature. That’s turning lemons into lemonade.”
Shop for bathroom vanities on Houzz