New This Week: 6 Pleasing Bedrooms With a Place to Sit
Get ideas for bedroom seating where you can sip coffee, read a book, have a conversation and relax
A bedroom is often the most peaceful room in a home. Soft fabrics, soothing colors, a tranquil vibe associated with rest — so why use it just for sleep? By adding some extra seating options, you can make your bedroom a place of refuge at home, where you can read a book, enjoy your coffee, have a conversation with a spouse or partner or just sit for a quiet moment and take a breather. Here, designers share the various ways they created inviting bedrooms with extra space to relax.
2. Warm and Welcoming
Designer: Wendi Young Design
Location: Newport Beach, California
Size: 340 square feet (32 square meters); 17 by 20 feet
Homeowners’ request. “My client did not have a preconceived vision for this room, as they had just moved from another state and did not move their furnishings with them,” designer Wendi Young says. “We designed the room to blend with the architecture of the home in a traditional style.”
Seating options. Small custom daybed. “This room not only serves as the client’s bedroom but also as a retreat space after a long day with three young children,” Young says. “A corner fireplace and seating further support this use.”
Other special features. “The color scheme included subtle shades of terra cotta, aqua blue and tobacco as accents, but the backgrounds were various tones of a pretty, warm cashew color,” Young says. “The bed is constructed of walnut and parchment. The walls are covered in grasscloth.”
Designer tip. “We covered the walls in grasscloth to add warmth and depth to the space, installed wall-to-wall wool carpet to quiet the room and kept the color tones subtle for a zen-like feeling,” Young says.
Shop for a canopy bed
Designer: Wendi Young Design
Location: Newport Beach, California
Size: 340 square feet (32 square meters); 17 by 20 feet
Homeowners’ request. “My client did not have a preconceived vision for this room, as they had just moved from another state and did not move their furnishings with them,” designer Wendi Young says. “We designed the room to blend with the architecture of the home in a traditional style.”
Seating options. Small custom daybed. “This room not only serves as the client’s bedroom but also as a retreat space after a long day with three young children,” Young says. “A corner fireplace and seating further support this use.”
Other special features. “The color scheme included subtle shades of terra cotta, aqua blue and tobacco as accents, but the backgrounds were various tones of a pretty, warm cashew color,” Young says. “The bed is constructed of walnut and parchment. The walls are covered in grasscloth.”
Designer tip. “We covered the walls in grasscloth to add warmth and depth to the space, installed wall-to-wall wool carpet to quiet the room and kept the color tones subtle for a zen-like feeling,” Young says.
Shop for a canopy bed
3. Glamorous in Gray
Designer: Jennifer Pacca Interiors
Location: Hasbrouck Heights, New Jersey
Size: 210 square feet (20 square meters); 14 by 15 feet
Homeowners’ request. “The homeowners asked for a glam but cozy bedroom,” says designer Jennifer Pacca, whose clients used Houzz ideabooks to communicate their style to her. “They wanted a space to use as a retreat from the hustle and bustle of daily life with three young boys.”
Seating options. “The seating area by the window creates a sunny spot for reading or watching TV,” Pacca says. “The bench is perfect to sit down while getting dressed and put on your shoes.”
Other special features. Headboard with nailhead diamond tufting. “We used a wallcovering with a little bit of shimmer to create a subtle, glamorous elegance,” Pacca says.
Designer tip. “The use of monochromatic colors creates a soft, elegant look,” Pacca says. “A touch of wood in a room keeps it warm.”
Designer: Jennifer Pacca Interiors
Location: Hasbrouck Heights, New Jersey
Size: 210 square feet (20 square meters); 14 by 15 feet
Homeowners’ request. “The homeowners asked for a glam but cozy bedroom,” says designer Jennifer Pacca, whose clients used Houzz ideabooks to communicate their style to her. “They wanted a space to use as a retreat from the hustle and bustle of daily life with three young boys.”
Seating options. “The seating area by the window creates a sunny spot for reading or watching TV,” Pacca says. “The bench is perfect to sit down while getting dressed and put on your shoes.”
Other special features. Headboard with nailhead diamond tufting. “We used a wallcovering with a little bit of shimmer to create a subtle, glamorous elegance,” Pacca says.
Designer tip. “The use of monochromatic colors creates a soft, elegant look,” Pacca says. “A touch of wood in a room keeps it warm.”
4. Vintage Vibes
Designer: Marina Case of The Red Shutters
Location: Warwick, New York
Homeowners’ request. This is a guest bedroom with an en suite bathroom. Designer Marina Case wanted to create an old-meets-new style with accents of blues and corals.
Seating options. Bench with wood base and upholstered seat with nailhead trim. Garden stool. “Garden stools, to me, do a lot of things,” Case says. “They are extra seats, a place to set coffee. You can put a candle inside them to heat them up. I use them all the time. Same with a bench or a tiny love seat, especially if the bed is a bit higher. It’s a place to sit and talk or put on shoes or drop luggage.”
Other special features. Case combined two twin headboards on a king-size mattress for a vintage look. Brass ginger jar lamps sit on new mahogany side tables. Vintage botanical prints hang above the bed. The pillows are made from vintage textiles. The walls are painted Linen White by Benjamin Moore.
Designer tip. “We put a punch of teal in the curtains and integrated that into the pillows and throw,” Case says. “If you’re going to introduce a color, introduce it several times in a different way.”
Project photography: Dan Cutrona Photography
Designer: Marina Case of The Red Shutters
Location: Warwick, New York
Homeowners’ request. This is a guest bedroom with an en suite bathroom. Designer Marina Case wanted to create an old-meets-new style with accents of blues and corals.
Seating options. Bench with wood base and upholstered seat with nailhead trim. Garden stool. “Garden stools, to me, do a lot of things,” Case says. “They are extra seats, a place to set coffee. You can put a candle inside them to heat them up. I use them all the time. Same with a bench or a tiny love seat, especially if the bed is a bit higher. It’s a place to sit and talk or put on shoes or drop luggage.”
Other special features. Case combined two twin headboards on a king-size mattress for a vintage look. Brass ginger jar lamps sit on new mahogany side tables. Vintage botanical prints hang above the bed. The pillows are made from vintage textiles. The walls are painted Linen White by Benjamin Moore.
Designer tip. “We put a punch of teal in the curtains and integrated that into the pillows and throw,” Case says. “If you’re going to introduce a color, introduce it several times in a different way.”
Project photography: Dan Cutrona Photography
5. Luxe Layers
Designer: Kimberly Briggs of JNID Studios
Location: Jonestown, Texas
Size: 324 square feet (30 square meters); 17½ by 18½ feet
Homeowners’ request. “Our concept was to create a resort-like environment with a modern style,” designer Kimberly Briggs says.
Seating options. Two chairs and a bench. “With a bedroom this large, we were able to create a sitting area by the windows with modern barrel chairs that the homeowners would be able to relax in and enjoy,” Briggs says. “We thought adding the flokati bench at the end of the bed would add another texture and the white color would still give us a light and airy feel.”
Other special features. Italian glazed porcelain floor tile that looks like hand-scraped wood planks. Light gray walls (Shark by PPG Paints.) “Keeping everything else muted draws your eye up to the exposed crossbeams on the ceiling,” Briggs says. “And large windows let in an abundance of natural light.”
Designer tip. “Pick your pop of color where it’s going to deliver the most punch,” Briggs says. “Not everything in a space has to be oozy with colors. In our space, all the elements are neutrals with subtle blue undertones. Our pop of color is the blue drapes, which draw your eyes to the large windows.”
“Uh-oh” moment. “In this master bedroom we found it challenging to furnish due to how large this space was,” Briggs says. “The space could accommodate so much furniture, but we did not want it to look too cluttered. I think we achieved a spacious, cohesive look by keeping most of the tones neutral, with just the right touches of rich and luxurious textures.”
Lamp: Pescara, Uttermost
Designer: Kimberly Briggs of JNID Studios
Location: Jonestown, Texas
Size: 324 square feet (30 square meters); 17½ by 18½ feet
Homeowners’ request. “Our concept was to create a resort-like environment with a modern style,” designer Kimberly Briggs says.
Seating options. Two chairs and a bench. “With a bedroom this large, we were able to create a sitting area by the windows with modern barrel chairs that the homeowners would be able to relax in and enjoy,” Briggs says. “We thought adding the flokati bench at the end of the bed would add another texture and the white color would still give us a light and airy feel.”
Other special features. Italian glazed porcelain floor tile that looks like hand-scraped wood planks. Light gray walls (Shark by PPG Paints.) “Keeping everything else muted draws your eye up to the exposed crossbeams on the ceiling,” Briggs says. “And large windows let in an abundance of natural light.”
Designer tip. “Pick your pop of color where it’s going to deliver the most punch,” Briggs says. “Not everything in a space has to be oozy with colors. In our space, all the elements are neutrals with subtle blue undertones. Our pop of color is the blue drapes, which draw your eyes to the large windows.”
“Uh-oh” moment. “In this master bedroom we found it challenging to furnish due to how large this space was,” Briggs says. “The space could accommodate so much furniture, but we did not want it to look too cluttered. I think we achieved a spacious, cohesive look by keeping most of the tones neutral, with just the right touches of rich and luxurious textures.”
Lamp: Pescara, Uttermost
6. Kid-Friendly Fashion
Designer: Michael Randall and Nicole Jaffe of DCLA
Location: Pasadena, California
Size: 304 square feet (28 square meters); 16 by 19 feet
Homeowners’ request. A clean, modern yet child-friendly space. “This was one of the smallest rooms in the house, so it lent itself to a cozy and comfortable space, and perfect for a child’s bedroom,” designer Michael Randall says.
Seating options. Accent chair. Two custom upholstered stools, or poufs. “We always try to incorporate seating in bedrooms, as they are social spaces,” Randall says. “In a child’s room, we make space where an adult or family and friends can read to their kids or simply relax and spend time in comfort. The poufs at the foot of the bed add interest, dimension, warmth and a perfect place for a child to sit and put on clothes.”
Other special features. Shades of white, gray and taupe. Butcher-block-topped nightstands. “There’s south- and east-facing light that fills the room and highlights the warm white walls and natural European oak flooring,” designer Nicole Jaffe says. “Adding sliding doors to the closets and a pocket door to the bathroom added functionality and maximized space while providing better flow. Crisp black metal windows pull your eye through the space and give a modern feel that brings the design together and breaks all the light colors with a hint of dark, bold accent.”
Designer tip. “Designing a space that feels warm and comfortable can be accomplished on any scale by keeping it simple but adding multiple textures that work well together,” Jaffe says. “This was truly the key to success in this space.”
Poufs: custom, Meridith Baer Home
More on Houzz
7 Tips for Designing Your Bedroom
Browse bedroom photos
Find a pro to help improve your home
Shop for organizing and storage products
Designer: Michael Randall and Nicole Jaffe of DCLA
Location: Pasadena, California
Size: 304 square feet (28 square meters); 16 by 19 feet
Homeowners’ request. A clean, modern yet child-friendly space. “This was one of the smallest rooms in the house, so it lent itself to a cozy and comfortable space, and perfect for a child’s bedroom,” designer Michael Randall says.
Seating options. Accent chair. Two custom upholstered stools, or poufs. “We always try to incorporate seating in bedrooms, as they are social spaces,” Randall says. “In a child’s room, we make space where an adult or family and friends can read to their kids or simply relax and spend time in comfort. The poufs at the foot of the bed add interest, dimension, warmth and a perfect place for a child to sit and put on clothes.”
Other special features. Shades of white, gray and taupe. Butcher-block-topped nightstands. “There’s south- and east-facing light that fills the room and highlights the warm white walls and natural European oak flooring,” designer Nicole Jaffe says. “Adding sliding doors to the closets and a pocket door to the bathroom added functionality and maximized space while providing better flow. Crisp black metal windows pull your eye through the space and give a modern feel that brings the design together and breaks all the light colors with a hint of dark, bold accent.”
Designer tip. “Designing a space that feels warm and comfortable can be accomplished on any scale by keeping it simple but adding multiple textures that work well together,” Jaffe says. “This was truly the key to success in this space.”
Poufs: custom, Meridith Baer Home
More on Houzz
7 Tips for Designing Your Bedroom
Browse bedroom photos
Find a pro to help improve your home
Shop for organizing and storage products









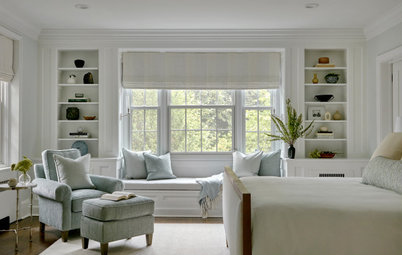
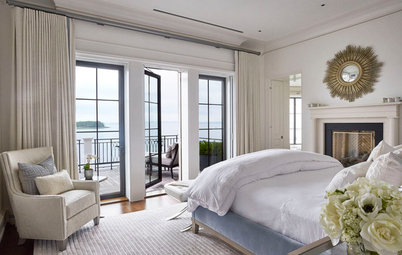
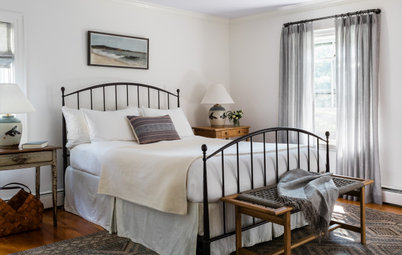
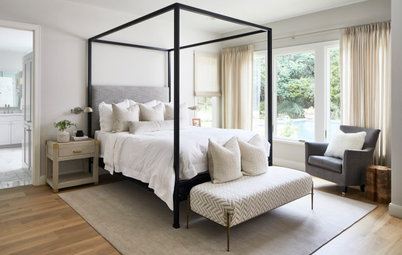
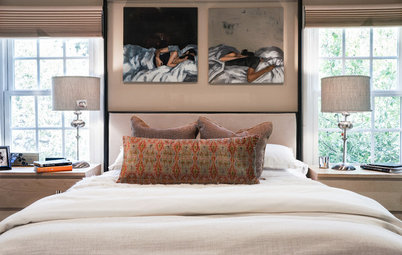

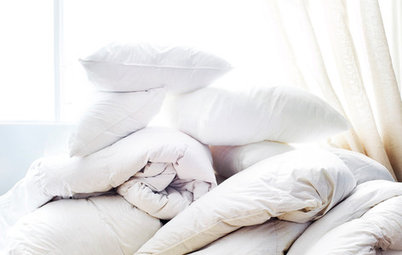
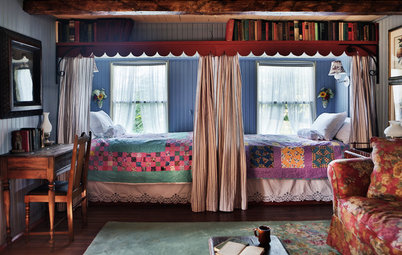
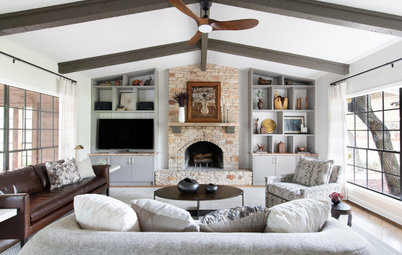
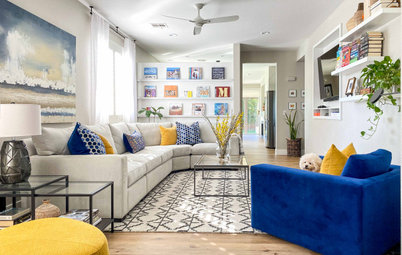
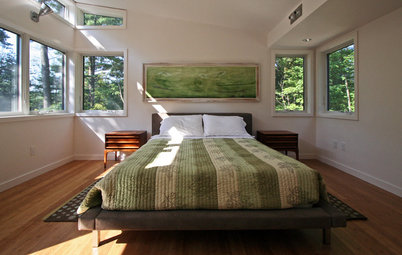
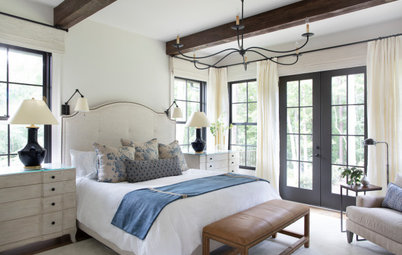
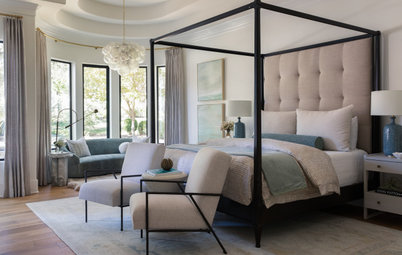
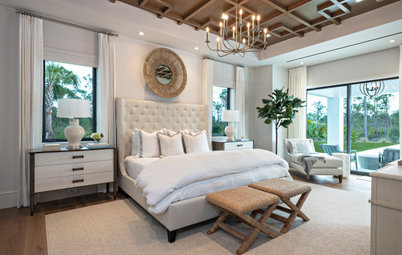
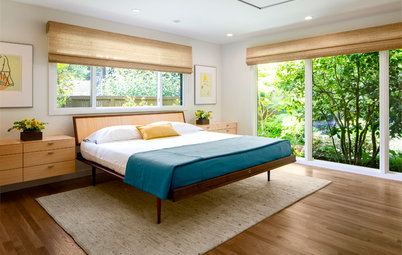






Designer: Pamela Harvey Interiors
Location: St. Petersburg, Florida
Size: 400 square feet (37 square meters)
Homeowners’ request. A serene escape with a soft palette and light, feminine touches. “Since this was their second home, we wanted to create an oasis for them to escape to from their busy lives in the D.C. metro area,” designer Pamela Harvey says. “The four-post bed provided a bit of drama that we needed to create an elegant focal point, and then we built around that fabulous piece of furniture.”
Seating options. Settee, two quilted chairs and a garden stool. “We provided additional seating at the foot of the bed to give them options to watch television or just lounge in their primary suite,” Harvey says. “The clients like to take their coffee in the bedroom before getting around to the day. This way, they have a small seating area to drink their coffee and read the paper in the morning.”
Other special features. The wallcovering on the rear wall has a fern-like pattern. The other walls are painted White Dove by Benjamin Moore. “It really is the perfect off-white with a warm greige,” Harvey says.
Designer tip. “Mixing neutrals with different textures will add a lush richness to any space,” Harvey says. “Soft accent colors will warm up the room while also giving it more of a pop.”
Find an interior designer near you