Light Wood Floor and Bamboo Floor Sunroom Ideas
Sort by:Popular Today
1 - 20 of 2,132 photos

Michael Lee
Example of a mid-sized 1960s light wood floor sunroom design in Boston
Example of a mid-sized 1960s light wood floor sunroom design in Boston
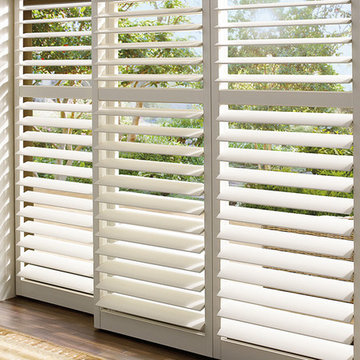
Hunter Douglas plantation shutters - Exterior and interior window shutters come in a variety of louvers. Classic Heritance hardwood plantation shutters, NewStyle hybrid faux shutters, Palm Beach polysatin faux shutters. 2 1/2 inch, 3 1/2 inch, and 4 1/2 inch louvers are alternatives to vinyl shutters. White shutters, black shutters and every color in between.
Windows Dressed Up window treatment store featuring custom blinds, shutters, shades, drapes, curtains, valances and bedding in Denver services the metro area, including Parker, Castle Rock, Boulder, Evergreen, Broomfield, Lakewood, Aurora, Thornton, Centennial, Littleton, Highlands Ranch, Arvada, Golden, Westminster, Lone Tree, Greenwood Village, Wheat Ridge.
Hunter Douglas pictures - sliding plantation shutters - sunroom shutters.

Mid-sized trendy light wood floor sunroom photo in Chicago with a wood stove, a metal fireplace and a glass ceiling

When Bill and Jackie Fox decided it was time for a 3 Season room, they worked with Todd Jurs at Advance Design Studio to make their back yard dream come true. Situated on an acre lot in Gilberts, the Fox’s wanted to enjoy their yard year round, get away from the mosquitoes, and enhance their home’s living space with an indoor/outdoor space the whole family could enjoy.
“Todd and his team at Advance Design Studio did an outstanding job meeting my needs. Todd did an excellent job helping us determine what we needed and how to design the space”, says Bill.
The 15’ x 18’ 3 Season’s Room was designed with an open end gable roof, exposing structural open beam cedar rafters and a beautiful tongue and groove Knotty Pine ceiling. The floor is a tongue and groove Douglas Fir, and amenities include a ceiling fan, a wall mounted TV and an outdoor pergola. Adjustable plexi-glass windows can be opened and closed for ease of keeping the space clean, and use in the cooler months. “With this year’s mild seasons, we have actually used our 3 season’s room year round and have really enjoyed it”, reports Bill.
“They built us a beautiful 3-season room. Everyone involved was great. Our main builder DJ, was quite a craftsman. Josh our Project Manager was excellent. The final look of the project was outstanding. We could not be happier with the overall look and finished result. I have already recommended Advance Design Studio to my friends”, says Bill Fox.
Photographer: Joe Nowak

All season room with views of lake.
Anice Hoachlander, Hoachlander Davis Photography LLC
Large beach style light wood floor and beige floor sunroom photo in DC Metro with a standard ceiling
Large beach style light wood floor and beige floor sunroom photo in DC Metro with a standard ceiling
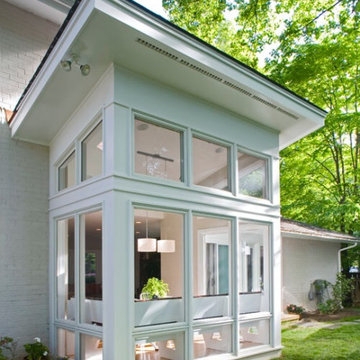
Inspiration for a mid-sized light wood floor and brown floor sunroom remodel in Houston

Inspiration for a coastal light wood floor sunroom remodel in Minneapolis with a standard fireplace, a stone fireplace and a standard ceiling
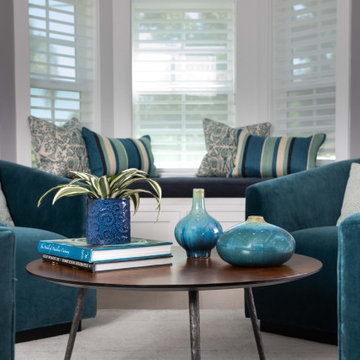
The front room is used primarily as a sitting room/reading room by our clients. Four upholstered chairs in a teal blue velvet surround a wood and iron table. A window seat is covered in a navy blue faux linen, with pillows of varying hues of blue. This is a perfect spot for morning coffee and reading the paper!

Mid-sized country light wood floor sunroom photo in Philadelphia with a standard ceiling and no fireplace

Suzanna Scott Photography
Sunroom - small contemporary light wood floor and beige floor sunroom idea in San Francisco with a glass ceiling
Sunroom - small contemporary light wood floor and beige floor sunroom idea in San Francisco with a glass ceiling
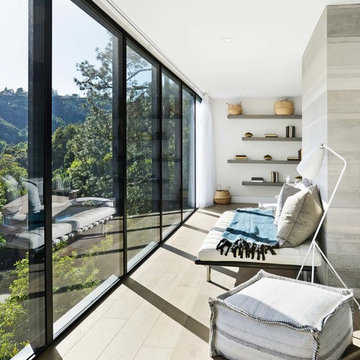
Example of a trendy light wood floor and beige floor sunroom design in Los Angeles with a standard ceiling
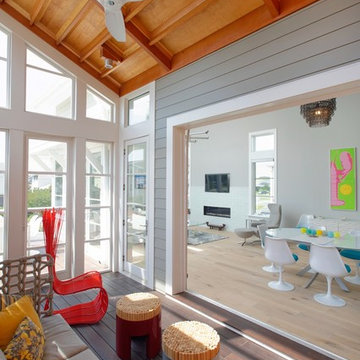
Reclaimed Oak Flooring transition into solid bamboo decking.
Photo Scott Nathan : A.C. Hensler
Inspiration for a coastal bamboo floor sunroom remodel in Philadelphia
Inspiration for a coastal bamboo floor sunroom remodel in Philadelphia
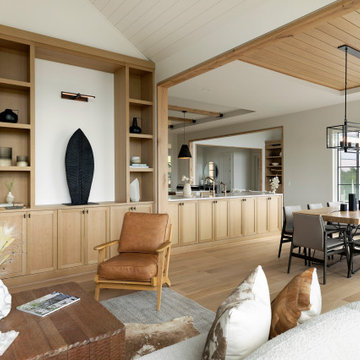
Custom building should incorporate thoughtful design for every area of your home. We love how this sun room makes the most of the provided wall space by incorporating ample storage and a shelving display. Just another example of how building your dream home is all in the details!
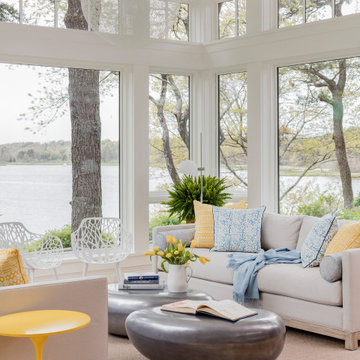
Example of a beach style light wood floor and beige floor sunroom design in Boston with no fireplace
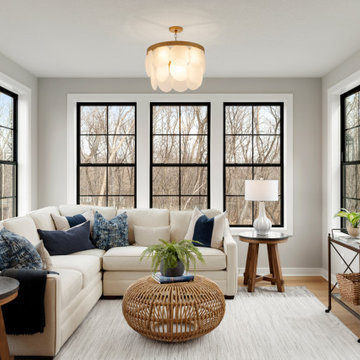
Charlotte A Sport Model - Tradition Collection
Pricing, floorplans, virtual tours, community information, and more at https://www.robertthomashomes.com/

This new Sunroom provides an attractive transition from the home’s interior to the sun-filled addition. The same rich, natural materials and finishes used in the home extend to the Sunroom to expand the home, The natural hardwoods and Marvin Integrity windows warms provide an elegant look for the space year-round.
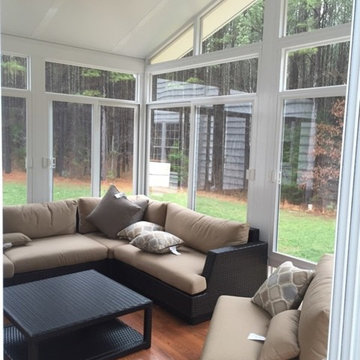
View of the Sunroom Interior...
Our customer's objective with this design-build outdoor living project was to create a year-round outdoor living space for their family to enjoy. Our project consisted of a Betterliving Sunroom with GAF shingles to match their home, a large KDAT landing with Betterliving powder-coated railings and an Eagle Bay Patio.
Jeremy Shank

Sunromm
Photo Credit: Nat Rea
Sunroom - mid-sized transitional light wood floor and beige floor sunroom idea in Providence with no fireplace and a standard ceiling
Sunroom - mid-sized transitional light wood floor and beige floor sunroom idea in Providence with no fireplace and a standard ceiling
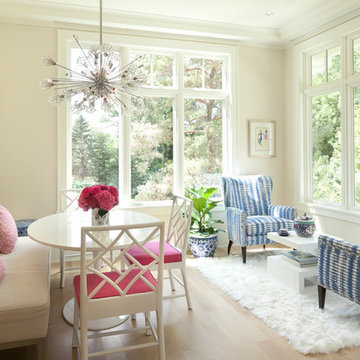
Steve Henke
Example of a classic light wood floor sunroom design in Minneapolis with a standard ceiling
Example of a classic light wood floor sunroom design in Minneapolis with a standard ceiling
Light Wood Floor and Bamboo Floor Sunroom Ideas
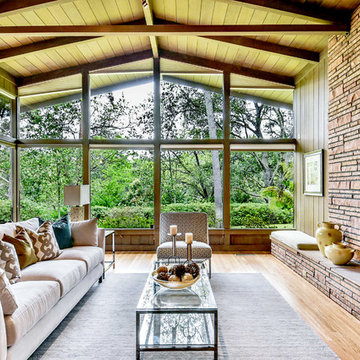
Inspiration for a large transitional light wood floor sunroom remodel in San Francisco with a standard fireplace and a stone fireplace
1





