All Fireplaces Basement Ideas
Refine by:
Budget
Sort by:Popular Today
81 - 100 of 8,647 photos
Item 1 of 2
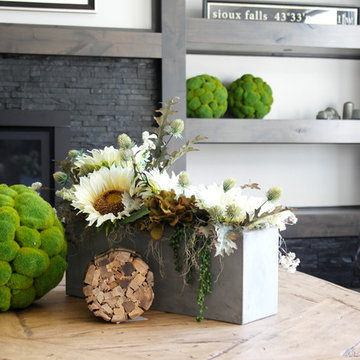
It’s been said that when you dream about a house, the basement represents your subconscious level. Perhaps that was true in the past, when basements were often neglected. But in most of today’s new builds and remodels, lower levels are becoming valuable living spaces. If you’re looking at building or renovating, opening up that lower level with sufficient light can add square footage and value to your home.
In addition, having access to bright indoor areas can help combat cabin fever, which peaks in late winter. Looking at the photos here, you’d never know what you’re seeing is a lower level. That’s because a smart builder knew that bringing natural light into the space was key.
Our job, in furnishing the space, was to make the most of that light. The off-white walls and light grey carpet provide a good base.
A grey sectional sofa with clean, modern lines easily fits into the spacious room. It’s an ideal piece to encourage people to spend time together. The strong, forgiving linen resists staining, and like a blank canvas this true neutral allows for accessorizing with various throws and pillows depending on the season.
The cream-colored throw echoes the light colors in the space, while the nubby pillow adds a textured contrast.
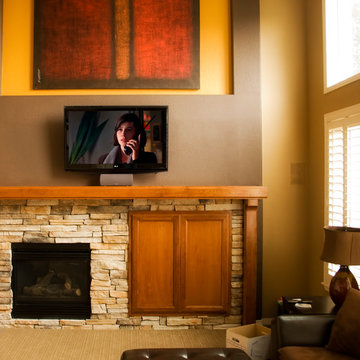
brothers construction
Example of a mid-sized classic walk-out carpeted basement design in Denver with a standard fireplace and a stone fireplace
Example of a mid-sized classic walk-out carpeted basement design in Denver with a standard fireplace and a stone fireplace
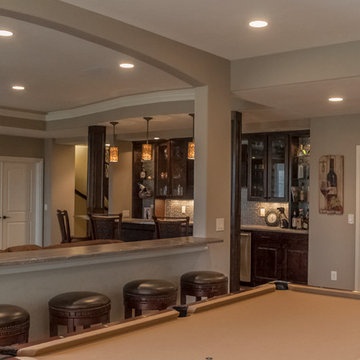
Wine Cellar and wet bar. Photo: Andrew J Hathaway (Brothers Construction)
Large transitional walk-out porcelain tile basement photo in Denver with beige walls, a standard fireplace and a stone fireplace
Large transitional walk-out porcelain tile basement photo in Denver with beige walls, a standard fireplace and a stone fireplace
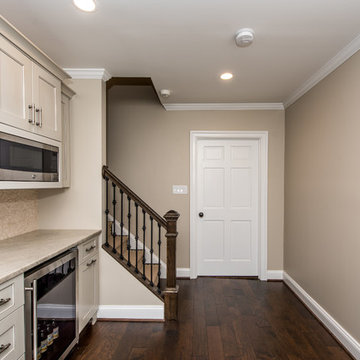
Finecraft Contractors, Inc.
Soleimani Photography
Complete basement remodel for recreation and guests.
Mid-sized elegant underground dark wood floor and brown floor basement photo in DC Metro with beige walls and a standard fireplace
Mid-sized elegant underground dark wood floor and brown floor basement photo in DC Metro with beige walls and a standard fireplace

Basement finish with stone and tile fireplace and wall. Coffer ceilings ad accent without lowering room.
Inspiration for a large contemporary light wood floor and coffered ceiling basement remodel in Atlanta with a home theater, a two-sided fireplace and a stone fireplace
Inspiration for a large contemporary light wood floor and coffered ceiling basement remodel in Atlanta with a home theater, a two-sided fireplace and a stone fireplace
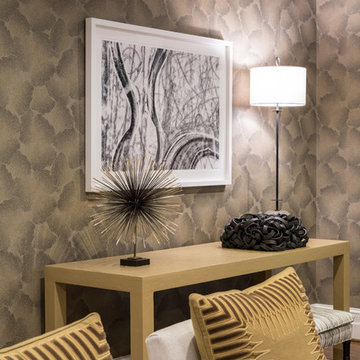
Angie Seckinger
Basement - large transitional look-out medium tone wood floor basement idea in DC Metro with multicolored walls, a standard fireplace and a stone fireplace
Basement - large transitional look-out medium tone wood floor basement idea in DC Metro with multicolored walls, a standard fireplace and a stone fireplace
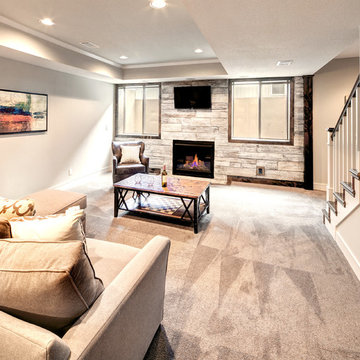
Example of a large classic look-out carpeted and gray floor basement design in Kansas City with gray walls and a standard fireplace
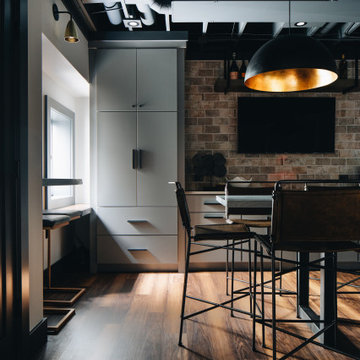
Inspiration for a mid-sized underground vinyl floor and brown floor basement remodel in Chicago with a bar, gray walls, a standard fireplace and a tile fireplace
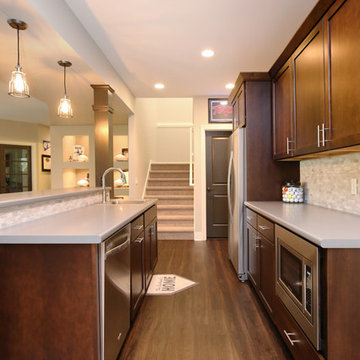
The bar has a full-size refrigerator, microwave and sink. There are plenty of cabinets and drawers for everything they need for hosting parties on game days. The countertops are a very cool, silver-toned textured laminate. The rusted, recycled corrugated metal bar was hand selected by the client.
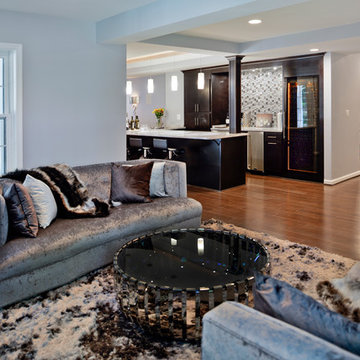
This gorgeous basement has an open and inviting entertainment area, bar area, theater style seating, gaming area, a full bath, exercise room and a full guest bedroom for in laws. Across the French doors is the bar seating area with gorgeous pin drop pendent lights, exquisite marble top bar, dark espresso cabinetry, tall wine Capitan, and lots of other amenities. Our designers introduced a very unique glass tile backsplash tile to set this bar area off and also interconnect this space with color schemes of fireplace area; exercise space is covered in rubber floorings, gaming area has a bar ledge for setting drinks, custom built-ins to display arts and trophies, multiple tray ceilings, indirect lighting as well as wall sconces and drop lights; guest suite bedroom and bathroom, the bath was designed with a walk in shower, floating vanities, pin hanging vanity lights,
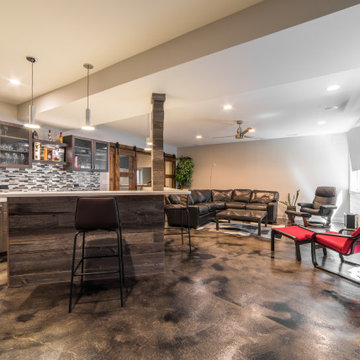
Example of a large eclectic underground concrete floor and multicolored floor basement design in Chicago with a bar, a standard fireplace and a concrete fireplace
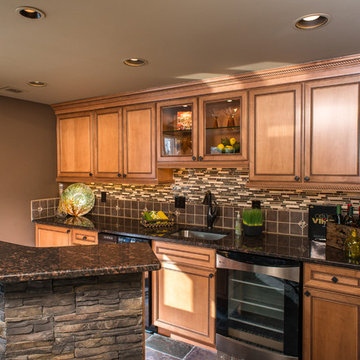
Inspiration for a large timeless walk-out ceramic tile basement remodel in Detroit with brown walls, a standard fireplace and a stone fireplace
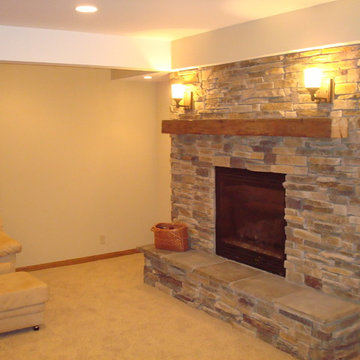
Example of a large mountain style walk-out carpeted and beige floor basement design in Omaha with brown walls, a standard fireplace and a stone fireplace
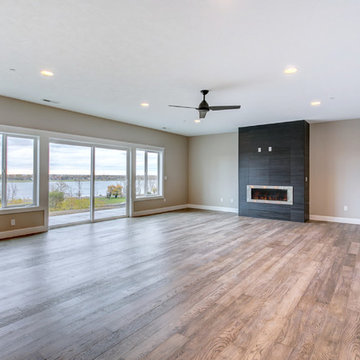
Basement - large transitional walk-out light wood floor and gray floor basement idea in Seattle with gray walls, a ribbon fireplace and a tile fireplace
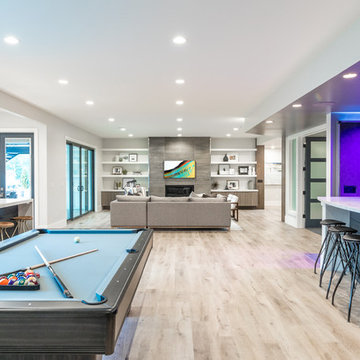
Brad Montgomery
Basement - large transitional walk-out vinyl floor and beige floor basement idea in Salt Lake City with gray walls, a standard fireplace and a tile fireplace
Basement - large transitional walk-out vinyl floor and beige floor basement idea in Salt Lake City with gray walls, a standard fireplace and a tile fireplace
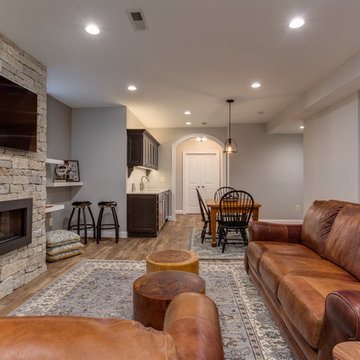
Huge arts and crafts walk-out vinyl floor basement photo in DC Metro with a standard fireplace and a stone fireplace
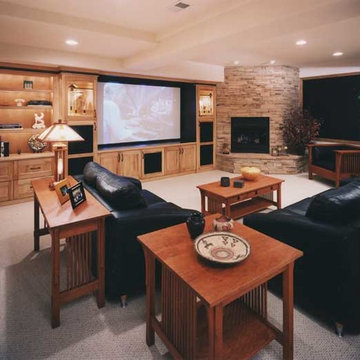
Inspiration for a contemporary carpeted basement remodel in Denver with a standard fireplace and a stone fireplace
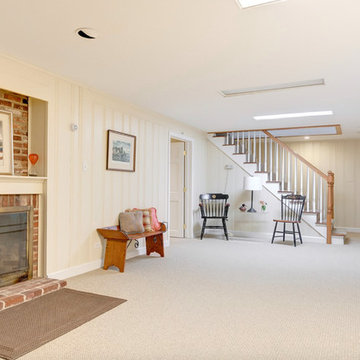
http://105cherrybrookroad.com
Example of a large classic underground carpeted and beige floor basement design in Boston with beige walls, a standard fireplace and a brick fireplace
Example of a large classic underground carpeted and beige floor basement design in Boston with beige walls, a standard fireplace and a brick fireplace
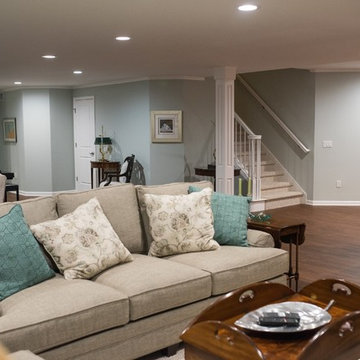
Cabinets: Tuscan Tori Maple
Flooring: MillCreek-Mahogany
Paint: Sea Salt SW6204 Flat Finish
Example of a large trendy underground vinyl floor and brown floor basement design in Detroit with a hanging fireplace
Example of a large trendy underground vinyl floor and brown floor basement design in Detroit with a hanging fireplace
All Fireplaces Basement Ideas
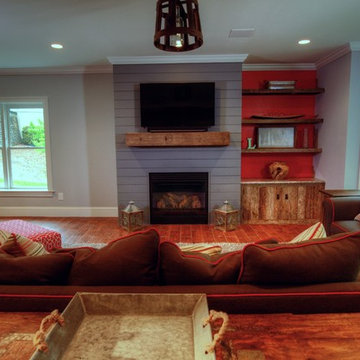
Design and installation by Addhouse in collaboration with Intown Revival. Photo by Monkey boy productions
Inspiration for a mid-sized timeless walk-out porcelain tile basement remodel in Atlanta with gray walls and a standard fireplace
Inspiration for a mid-sized timeless walk-out porcelain tile basement remodel in Atlanta with gray walls and a standard fireplace
5





