All Fireplaces Basement Ideas
Refine by:
Budget
Sort by:Popular Today
101 - 120 of 8,663 photos
Item 1 of 2
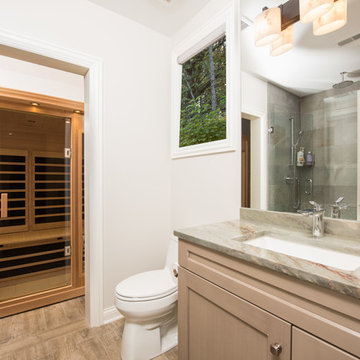
Basement Bathroom with Sauna
Example of a large classic look-out carpeted and beige floor basement design in Chicago with beige walls, a standard fireplace and a stone fireplace
Example of a large classic look-out carpeted and beige floor basement design in Chicago with beige walls, a standard fireplace and a stone fireplace
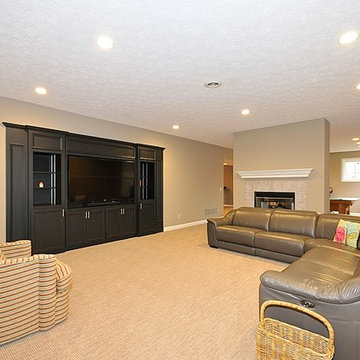
This basement has plenty of light.
Example of a transitional look-out carpeted basement design in Indianapolis with gray walls, a standard fireplace and a tile fireplace
Example of a transitional look-out carpeted basement design in Indianapolis with gray walls, a standard fireplace and a tile fireplace
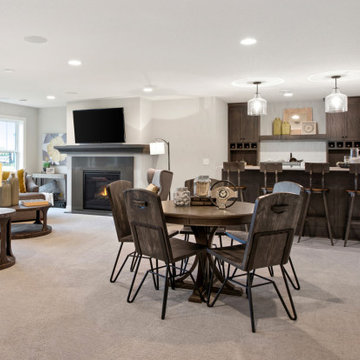
1800 Model - Village Collection
Pricing, floorplans, virtual tours, community information & more at https://www.robertthomashomes.com/
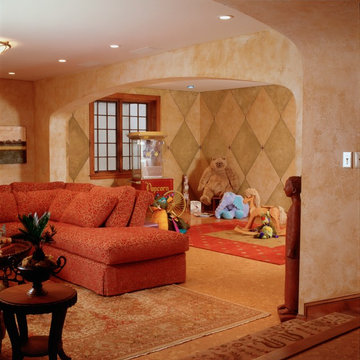
MA Peterson
www.mapeterson.com
Inspiration for a large timeless underground cork floor basement remodel in Minneapolis with a standard fireplace and orange walls
Inspiration for a large timeless underground cork floor basement remodel in Minneapolis with a standard fireplace and orange walls
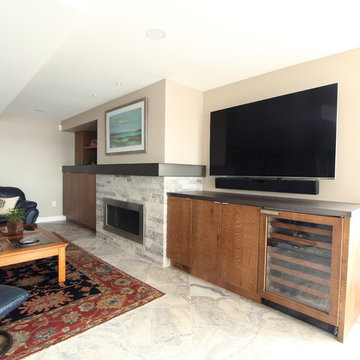
Rough sawn oak cabinets were used in this basement. Heated tile floor, metal countertops, a metal mantle, and a paneled wine refrigerator make this an entertaining dream.
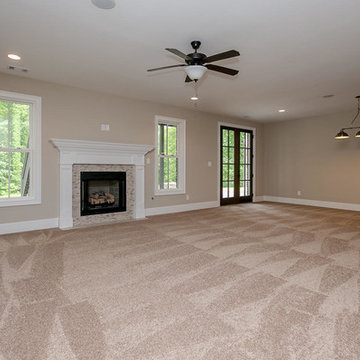
The basement of the Alpine Plan features a walk-out covered patio, fireplace with tile surround, and wood mantle. Recessed lighting and a light for a pool table as well.
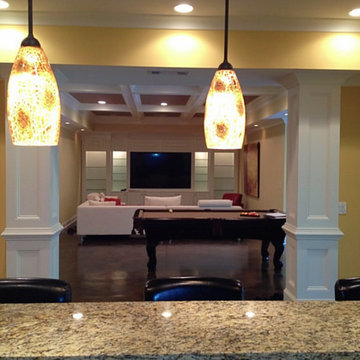
Addition screen Patio
Example of a mid-sized trendy underground concrete floor and brown floor basement design in Atlanta with yellow walls and a ribbon fireplace
Example of a mid-sized trendy underground concrete floor and brown floor basement design in Atlanta with yellow walls and a ribbon fireplace
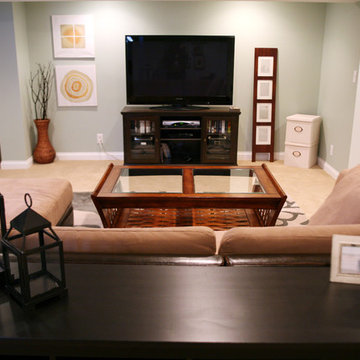
Studio Laguna Photography
Large trendy look-out carpeted basement photo in Minneapolis with blue walls, a standard fireplace and a tile fireplace
Large trendy look-out carpeted basement photo in Minneapolis with blue walls, a standard fireplace and a tile fireplace
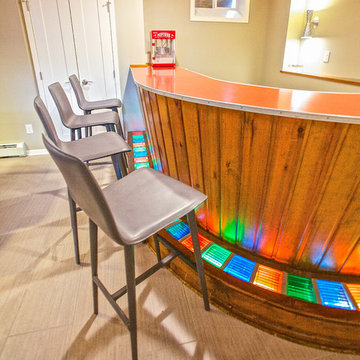
Built in 1951, this sprawling ranch style home has plenty of room for a large family, but the basement was vintage 50’s, with dark wood paneling and poor lighting. One redeeming feature was a curved bar, with multi-colored glass block lighting in the foot rest, wood paneling surround, and a red-orange laminate top. If one thing was to be saved, this was it.
Castle designed an open family, media & game room with a dining area near the vintage bar and an additional bedroom. Mid-century modern cabinetry was custom made to provide an open partition between the family and game rooms, as well as needed storage and display for family photos and mementos.
The enclosed, dark stairwell was opened to the new family space and a custom steel & cable railing system was installed. Lots of new lighting brings a bright, welcoming feel to the space. Now, the entire family can share and enjoy a part of the house that was previously uninviting and underused.
Come see this remodel during the 2018 Castle Home Tour, September 29-30, 2018!
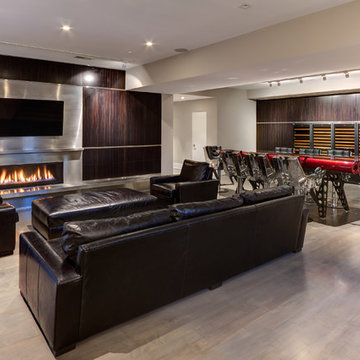
Example of a minimalist basement design in DC Metro with a standard fireplace and a stone fireplace
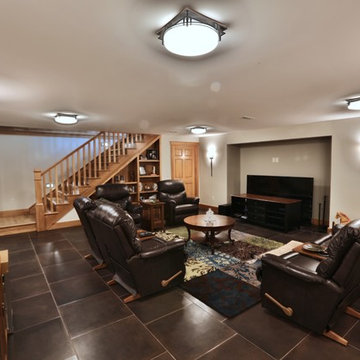
Gina Battaglia, Architect
Myles Beeson, Photographer
Large elegant underground basement photo in Chicago with white walls, a standard fireplace and a stone fireplace
Large elegant underground basement photo in Chicago with white walls, a standard fireplace and a stone fireplace
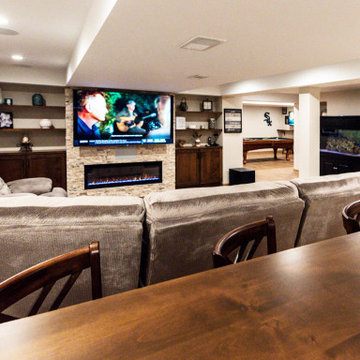
Basement game room - large transitional underground medium tone wood floor and brown floor basement game room idea in Chicago with beige walls, a standard fireplace and a stone fireplace
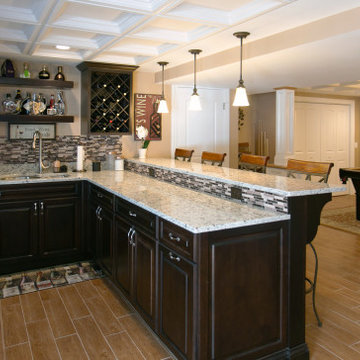
Finished basement remodeling project. Features of this project included a full wet bar with custom cabinetry and a coffered-style drop ceiling custom-designed to fit within the perimeters of the room
Instagram: @redhousedesignbuild
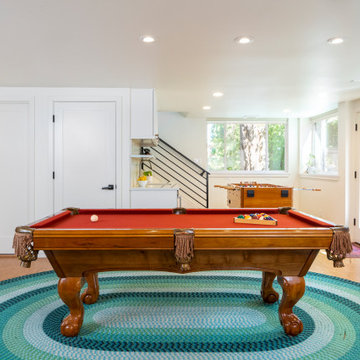
The basement can function as an entire rentable studio unit. There is a separate access door, a kitchenette, living room, bathroom, laundry and storage.
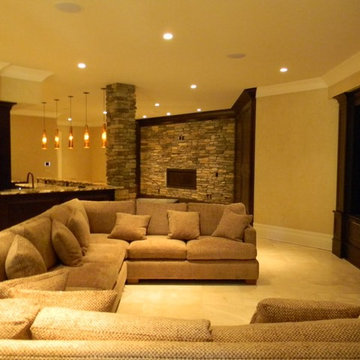
This is an older basement that we renovated, however many of the features are still interesting to showcase. The media wall is a "dummy" wall between the mechanical room and the main space. There is a door to the left of the TV that is clad with the cabinet panels and trim so it blends in with the wall. We were also able to take the utility paint grade stairs and have the stain mixed in with the finish to resemble stain grade stairs.
Photographed by: Matt Hoots
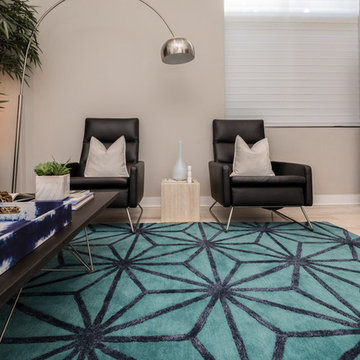
Jewel tones elevate this space from an architecturally interesting blank canvas to a warm dwelling full of character and punchy of personality. Graphic black and white elements juxtapose textured designer furnishings and gives a nod to a mid-century aesthetic. This space’s development was all about, remaining current and exemplifying what happens when clean lines, texture, and bold color come together.
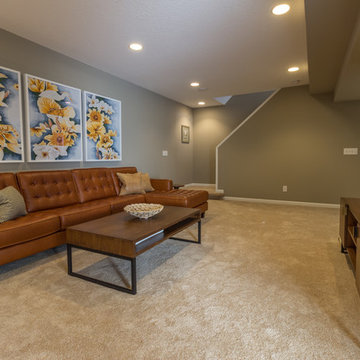
These Woodbury clients came to Castle to transform their unfinished basement into a multi-functional living space.They wanted a cozy area with a fireplace, a ¾ bath, a workout room, and plenty of storage space. With kids in college that come home to visit, the basement also needed to act as a living / social space when they’re in town.
Aesthetically, these clients requested tones and materials that blended with their house, while adding natural light and architectural interest to the space so it didn’t feel like a stark basement. This was achieved through natural stone materials for the fireplace, recessed niches for shelving accents and custom Castle craftsman-built floating wood shelves that match the mantel for a warm space.
A common challenge in basement finishes, and no exception in this project, is to work around all of the ductwork, mechanicals and existing elements. Castle achieved this by creating a two-tiered soffit to hide ducts. This added architectural interest and transformed otherwise awkward spaces into useful and attractive storage nooks. We incorporated frosted glass to allow light into the space while hiding mechanicals, and opened up the stairway wall to make the space seem larger. Adding accent lighting along with allowing natural light in was key in this basement’s transformation.
Whether it’s movie night or game day, this basement is the perfect space for this family!
Designed by: Amanda Reinert
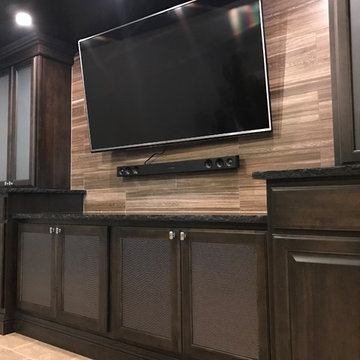
Example of a mid-sized transitional travertine floor and beige floor basement design in Wichita with gray walls and a ribbon fireplace
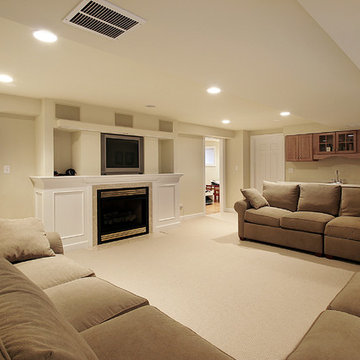
Based in New York, with over 50 years in the industry our business is built on a foundation of steadfast commitment to client satisfaction.
Example of a mid-sized classic look-out beige floor basement design in New York with beige walls and a standard fireplace
Example of a mid-sized classic look-out beige floor basement design in New York with beige walls and a standard fireplace
All Fireplaces Basement Ideas
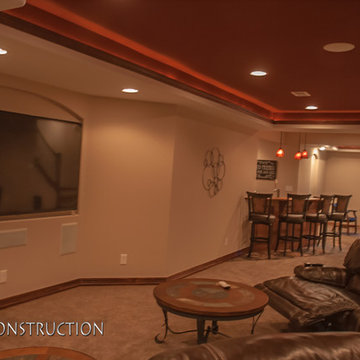
Incredible finished basement in Colorado with custom wood post, mantle, crown molding, red ceiling, and wet bar. Photo Credit: Andrew J Hathaway, Brothers Construction
6





