Bath Ideas
Refine by:
Budget
Sort by:Popular Today
1 - 20 of 1,684 photos
Item 1 of 3
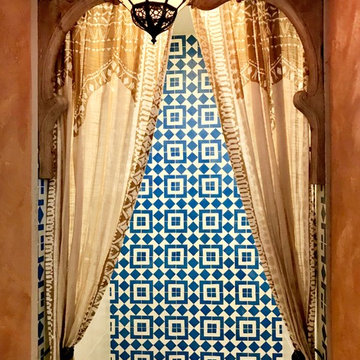
The arch around shower entry is an antique hand carved Moroccan wood. The shower and floor is blue and white Moroccan tile and a Moroccan hanging fixture.
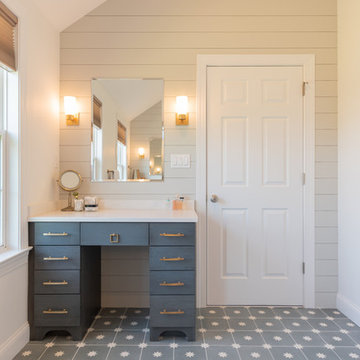
After renovating their neutrally styled master bath Gardner/Fox helped their clients create this farmhouse-inspired master bathroom, with subtle modern undertones. The original room was dominated by a seldom-used soaking tub and shower stall. Now, the master bathroom includes a glass-enclosed shower, custom walnut double vanity, make-up vanity, linen storage, and a private toilet room.
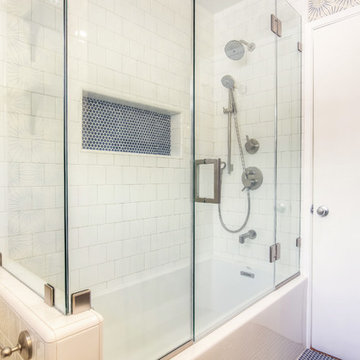
The remodeled bathroom features a beautiful custom vanity with an apron sink, patterned wall paper, white square ceramic tiles backsplash, penny round tile floors with a matching shampoo niche, shower tub combination with custom frameless shower enclosure and Wayfair mirror and light fixtures.

We started with a blank slate on this basement project where our only obstacles were exposed steel support columns, existing plumbing risers from the concrete slab, and dropped soffits concealing ductwork on the ceiling. It had the advantage of tall ceilings, an existing egress window, and a sliding door leading to a newly constructed patio.
This family of five loves the beach and frequents summer beach resorts in the Northeast. Bringing that aesthetic home to enjoy all year long was the inspiration for the décor, as well as creating a family-friendly space for entertaining.
Wish list items included room for a billiard table, wet bar, game table, family room, guest bedroom, full bathroom, space for a treadmill and closed storage. The existing structural elements helped to define how best to organize the basement. For instance, we knew we wanted to connect the bar area and billiards table with the patio in order to create an indoor/outdoor entertaining space. It made sense to use the egress window for the guest bedroom for both safety and natural light. The bedroom also would be adjacent to the plumbing risers for easy access to the new bathroom. Since the primary focus of the family room would be for TV viewing, natural light did not need to filter into that space. We made sure to hide the columns inside of newly constructed walls and dropped additional soffits where needed to make the ceiling mechanicals feel less random.
In addition to the beach vibe, the homeowner has valuable sports memorabilia that was to be prominently displayed including two seats from the original Yankee stadium.
For a coastal feel, shiplap is used on two walls of the family room area. In the bathroom shiplap is used again in a more creative way using wood grain white porcelain tile as the horizontal shiplap “wood”. We connected the tile horizontally with vertical white grout joints and mimicked the horizontal shadow line with dark grey grout. At first glance it looks like we wrapped the shower with real wood shiplap. Materials including a blue and white patterned floor, blue penny tiles and a natural wood vanity checked the list for that seaside feel.
A large reclaimed wood door on an exposed sliding barn track separates the family room from the game room where reclaimed beams are punctuated with cable lighting. Cabinetry and a beverage refrigerator are tucked behind the rolling bar cabinet (that doubles as a Blackjack table!). A TV and upright video arcade machine round-out the entertainment in the room. Bar stools, two rotating club chairs, and large square poufs along with the Yankee Stadium seats provide fun places to sit while having a drink, watching billiards or a game on the TV.
Signed baseballs can be found behind the bar, adjacent to the billiard table, and on specially designed display shelves next to the poker table in the family room.
Thoughtful touches like the surfboards, signage, photographs and accessories make a visitor feel like they are on vacation at a well-appointed beach resort without being cliché.
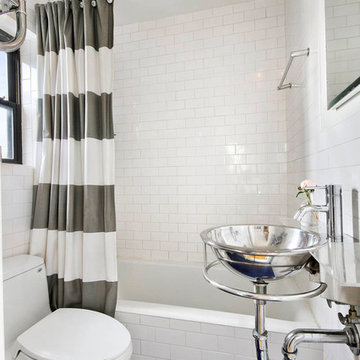
Julie Florio Photography
Inspiration for a small contemporary white tile and subway tile mosaic tile floor and blue floor bathroom remodel in New York with a wall-mount sink, a one-piece toilet, white walls and glass countertops
Inspiration for a small contemporary white tile and subway tile mosaic tile floor and blue floor bathroom remodel in New York with a wall-mount sink, a one-piece toilet, white walls and glass countertops

Guest bath. Floor tile Glazzio Greenwich Hex in Urbanite color. Wall tile Happy Floors Titan 4x12 Aqua color.
Walk-in shower - small modern 3/4 blue tile and ceramic tile ceramic tile, blue floor and single-sink walk-in shower idea in Tampa with flat-panel cabinets, white cabinets, a two-piece toilet, white walls, an undermount sink, quartz countertops, a hinged shower door and white countertops
Walk-in shower - small modern 3/4 blue tile and ceramic tile ceramic tile, blue floor and single-sink walk-in shower idea in Tampa with flat-panel cabinets, white cabinets, a two-piece toilet, white walls, an undermount sink, quartz countertops, a hinged shower door and white countertops

Bathroom - mid-sized mediterranean master ceramic tile and multicolored tile blue floor and double-sink bathroom idea in Atlanta with flat-panel cabinets, medium tone wood cabinets, white walls, quartzite countertops, beige countertops, a built-in vanity and an undermount sink

Bathroom - mid-sized cottage kids' white tile and ceramic tile porcelain tile, blue floor and single-sink bathroom idea in Phoenix with shaker cabinets, blue cabinets, a two-piece toilet, white walls, an undermount sink, quartz countertops, white countertops and a built-in vanity

Bathroom - small transitional 3/4 white tile and subway tile porcelain tile, blue floor and single-sink bathroom idea in Phoenix with shaker cabinets, blue cabinets, gray walls, an undermount sink, quartz countertops, white countertops and a built-in vanity

Inspiration for a small transitional mosaic tile floor and blue floor corner shower remodel in New York with recessed-panel cabinets, white cabinets, blue walls, an undermount sink, gray countertops, a two-piece toilet, marble countertops and a hinged shower door

Remodel and addition to classic California bungalow.
Bathroom - 1960s master blue tile and porcelain tile porcelain tile and blue floor bathroom idea in Los Angeles with flat-panel cabinets, light wood cabinets, white walls, an undermount sink, quartz countertops and white countertops
Bathroom - 1960s master blue tile and porcelain tile porcelain tile and blue floor bathroom idea in Los Angeles with flat-panel cabinets, light wood cabinets, white walls, an undermount sink, quartz countertops and white countertops

We divided 1 oddly planned bathroom into 2 whole baths to make this family of four SO happy! Mom even got her own special bathroom so she doesn't have to share with hubby and the 2 small boys any more.

Powder room
Inspiration for a large modern blue tile and ceramic tile ceramic tile and blue floor powder room remodel in New York with flat-panel cabinets, medium tone wood cabinets, a one-piece toilet, white walls, quartz countertops, white countertops and a pedestal sink
Inspiration for a large modern blue tile and ceramic tile ceramic tile and blue floor powder room remodel in New York with flat-panel cabinets, medium tone wood cabinets, a one-piece toilet, white walls, quartz countertops, white countertops and a pedestal sink
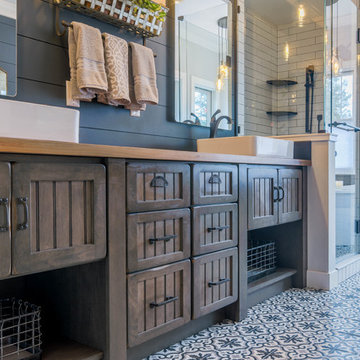
Example of a mid-sized mountain style master mosaic tile floor and blue floor bathroom design in Detroit with recessed-panel cabinets, brown cabinets, blue walls, a vessel sink, wood countertops, a hinged shower door and brown countertops
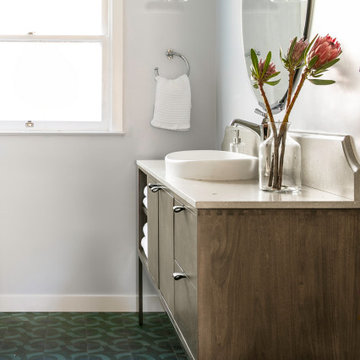
Mid-sized elegant 3/4 white tile and ceramic tile cement tile floor, blue floor and single-sink bathroom photo in San Francisco with flat-panel cabinets, brown cabinets, a one-piece toilet, blue walls, quartz countertops, a hinged shower door, gray countertops and a freestanding vanity

A dynamic duo, blue glass tile and a floral wallpaper join up to create a bewitching bathroom.
DESIGN
Ginny Macdonald, Styling by CJ Sandgren
PHOTOS
Jessica Bordner, Sara Tramp
Tile Shown: 2x12, 4x12, 1x1 in Blue Jay Matte Glass Tile
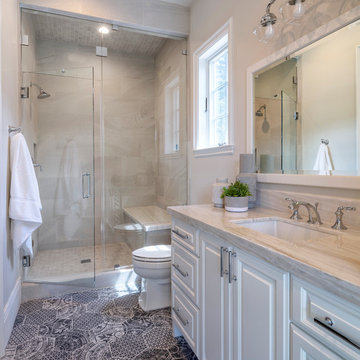
Gym bath complete with steam shower.
Example of a mid-sized transitional ceramic tile and blue floor bathroom design in San Francisco with gray walls
Example of a mid-sized transitional ceramic tile and blue floor bathroom design in San Francisco with gray walls
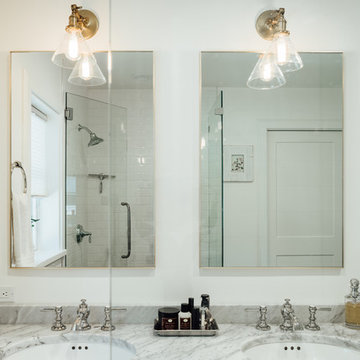
Kerri Fukui
Inspiration for a mid-sized timeless 3/4 ceramic tile and blue floor corner shower remodel in Salt Lake City with white walls, an integrated sink, marble countertops and a hinged shower door
Inspiration for a mid-sized timeless 3/4 ceramic tile and blue floor corner shower remodel in Salt Lake City with white walls, an integrated sink, marble countertops and a hinged shower door
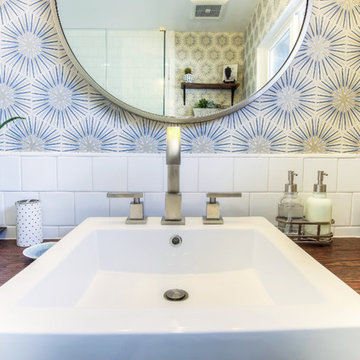
The remodeled bathroom features a beautiful custom vanity with an apron sink, patterned wall paper, white square ceramic tiles backsplash, penny round tile floors with a matching shampoo niche, shower tub combination with custom frameless shower enclosure and Wayfair mirror and light fixtures.
Bath Ideas

Mid-sized minimalist kids' white tile and ceramic tile cement tile floor, blue floor, single-sink and vaulted ceiling bathroom photo in San Francisco with shaker cabinets, gray cabinets, a one-piece toilet, white walls, a drop-in sink, quartz countertops, a hinged shower door, white countertops, a niche and a freestanding vanity
1







