Bath Ideas
Refine by:
Budget
Sort by:Popular Today
1 - 20 of 159 photos
Item 1 of 3
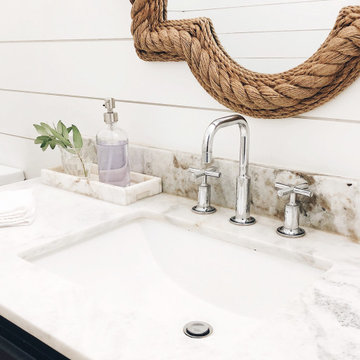
Updated guest powder bathroom with marble countertops, shiplap walls, chrome faucet and updated mirror.
Example of a small cottage 3/4 light wood floor, single-sink and wallpaper ceiling bathroom design in Sacramento with furniture-like cabinets, gray cabinets, an undermount sink, marble countertops, beige countertops and a built-in vanity
Example of a small cottage 3/4 light wood floor, single-sink and wallpaper ceiling bathroom design in Sacramento with furniture-like cabinets, gray cabinets, an undermount sink, marble countertops, beige countertops and a built-in vanity

Thoughtful details make this small powder room renovation uniquely beautiful. Due to its location partially under a stairway it has several unusual angles. We used those angles to have a vanity custom built to fit. The new vanity allows room for a beautiful textured sink with widespread faucet, space for items on top, plus closed and open storage below the brown, gold and off-white quartz countertop. Unique molding and a burled maple effect finish this custom piece.
Classic toile (a printed design depicting a scene) was inspiration for the large print blue floral wallpaper that is thoughtfully placed for impact when the door is open. Smokey mercury glass inspired the romantic overhead light fixture and hardware style. The room is topped off by the original crown molding, plus trim that we added directly onto the ceiling, with wallpaper inside that creates an inset look.
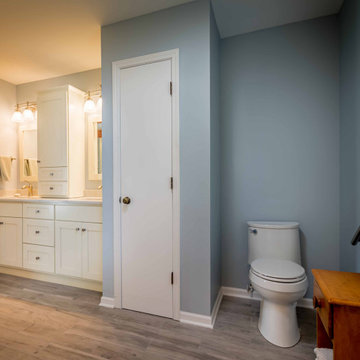
Example of a mid-sized trendy 3/4 gray tile and ceramic tile double-sink, light wood floor, brown floor, wallpaper ceiling and wallpaper bathroom design in Chicago with beaded inset cabinets, white cabinets, marble countertops, turquoise countertops, a built-in vanity, a one-piece toilet, gray walls and an undermount sink

Transitional light wood floor, brown floor, wallpaper ceiling and wallpaper powder room photo in Denver with blue cabinets, an undermount sink, marble countertops and white countertops

Complete powder room remodel
Inspiration for a small light wood floor, wallpaper ceiling and wainscoting powder room remodel in Denver with white cabinets, a one-piece toilet, black walls, an integrated sink and a freestanding vanity
Inspiration for a small light wood floor, wallpaper ceiling and wainscoting powder room remodel in Denver with white cabinets, a one-piece toilet, black walls, an integrated sink and a freestanding vanity

Built in the iconic neighborhood of Mount Curve, just blocks from the lakes, Walker Art Museum, and restaurants, this is city living at its best. Myrtle House is a design-build collaboration with Hage Homes and Regarding Design with expertise in Southern-inspired architecture and gracious interiors. With a charming Tudor exterior and modern interior layout, this house is perfect for all ages.

Inspiration for a large coastal light wood floor, beige floor, wallpaper ceiling and shiplap wall powder room remodel in Other with black cabinets, a one-piece toilet, white walls, a wall-mount sink and a floating vanity
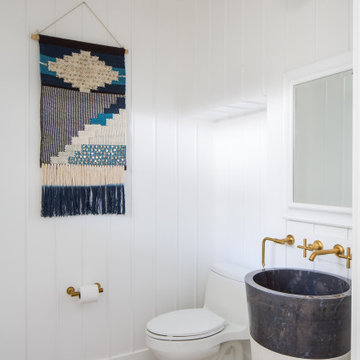
Beach style light wood floor, wallpaper ceiling and wainscoting powder room photo in Orange County with a pedestal sink, marble countertops and a freestanding vanity

A very nice surprise behind the doors of this powder room. A small room getting all the attention amidst all the white.Fun flamingos in silver metallic and a touch of aqua. Can we talk about that mirror? An icon at this point. White ruffles so delicately edged in silver packs a huge WoW! Notice the 2 clear pendants either side? How could we draw the attention away

Complete powder room remodel
Inspiration for a small light wood floor, wallpaper ceiling and wainscoting powder room remodel in Denver with white cabinets, a one-piece toilet, black walls, an integrated sink and a freestanding vanity
Inspiration for a small light wood floor, wallpaper ceiling and wainscoting powder room remodel in Denver with white cabinets, a one-piece toilet, black walls, an integrated sink and a freestanding vanity

Slab vanity with custom brass integrated into the design.
Mid-sized trendy light wood floor, beige floor, wallpaper ceiling and wallpaper powder room photo in Charleston with black cabinets, black walls, a vessel sink, marble countertops, black countertops and a freestanding vanity
Mid-sized trendy light wood floor, beige floor, wallpaper ceiling and wallpaper powder room photo in Charleston with black cabinets, black walls, a vessel sink, marble countertops, black countertops and a freestanding vanity

Thoughtful details make this small powder room renovation uniquely beautiful. Due to its location partially under a stairway it has several unusual angles. We used those angles to have a vanity custom built to fit. The new vanity allows room for a beautiful textured sink with widespread faucet, space for items on top, plus closed and open storage below the brown, gold and off-white quartz countertop. Unique molding and a burled maple effect finish this custom piece.
Classic toile (a printed design depicting a scene) was inspiration for the large print blue floral wallpaper that is thoughtfully placed for impact when the door is open. Smokey mercury glass inspired the romantic overhead light fixture and hardware style. The room is topped off by the original crown molding, plus trim that we added directly onto the ceiling, with wallpaper inside that creates an inset look.
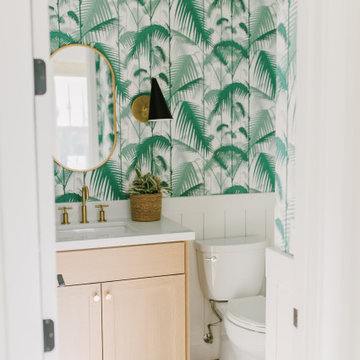
Example of a small beach style green tile and marble tile light wood floor, beige floor, wallpaper ceiling and wallpaper powder room design in San Diego with shaker cabinets, light wood cabinets, a two-piece toilet, green walls, an undermount sink, solid surface countertops, white countertops and a built-in vanity
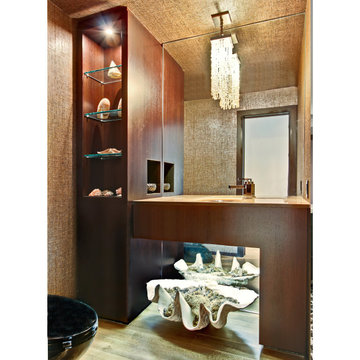
The coastal theme was carried into the compact but highly sophisticated powder room. A rare oversized seashell sits beneath the custom wenge and golden onyx vanity. The crystal bead pendant light fixture as well as the glazed abaca wall covering contribute to the high-end feeling.
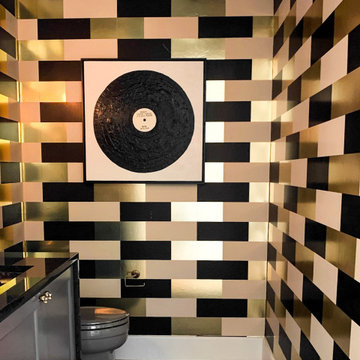
Powder room - mid-sized 1950s light wood floor, wallpaper ceiling and wallpaper powder room idea in Austin with shaker cabinets, gray cabinets, a two-piece toilet, an undermount sink, granite countertops and black countertops
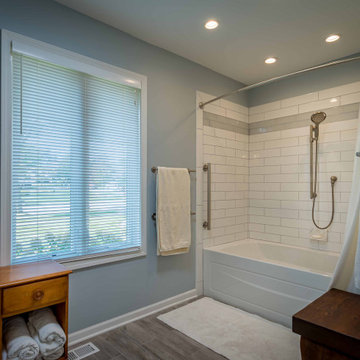
Bathroom - mid-sized contemporary 3/4 gray tile and ceramic tile light wood floor, brown floor, double-sink, wallpaper ceiling and wallpaper bathroom idea in Chicago with beaded inset cabinets, white cabinets, a one-piece toilet, gray walls, an undermount sink, marble countertops, turquoise countertops and a built-in vanity
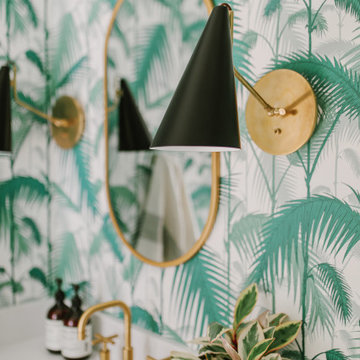
Small beach style 3/4 green tile and marble tile light wood floor, beige floor, single-sink, wallpaper ceiling and wallpaper bathroom photo in San Diego with shaker cabinets, light wood cabinets, a two-piece toilet, green walls, an undermount sink, solid surface countertops, white countertops and a built-in vanity

A dark, windowless full bathroom gets the glamour treatment. Clad in wallpaper on the walls and ceiling, stepping into this space is like walking onto a cloud.
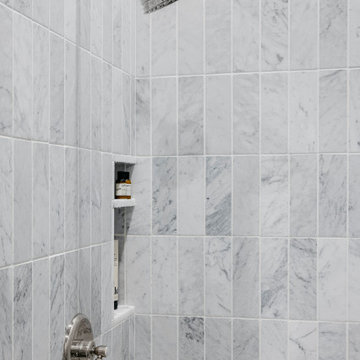
A dark, windowless full bathroom gets the glamour treatment. Clad in wallpaper on the walls and ceiling, stepping into this space is like walking onto a cloud.
Bath Ideas
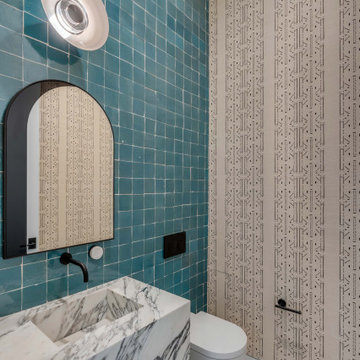
marble floating vanity with integrated marble sink
Mid-sized minimalist blue tile and ceramic tile light wood floor, beige floor and wallpaper ceiling powder room photo in Charleston with a wall-mount toilet, multicolored walls, an integrated sink, marble countertops, multicolored countertops and a floating vanity
Mid-sized minimalist blue tile and ceramic tile light wood floor, beige floor and wallpaper ceiling powder room photo in Charleston with a wall-mount toilet, multicolored walls, an integrated sink, marble countertops, multicolored countertops and a floating vanity
1







