Bath Ideas
Refine by:
Budget
Sort by:Popular Today
121 - 140 of 4,416 photos
Item 1 of 3
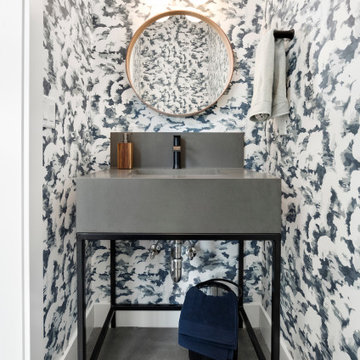
Trendy concrete floor, gray floor and wallpaper powder room photo in Salt Lake City with multicolored walls, an undermount sink, gray countertops and a freestanding vanity
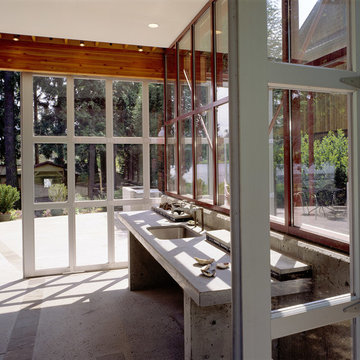
Bathroom - contemporary concrete floor and gray floor bathroom idea in Seattle with an undermount sink, concrete countertops and gray countertops
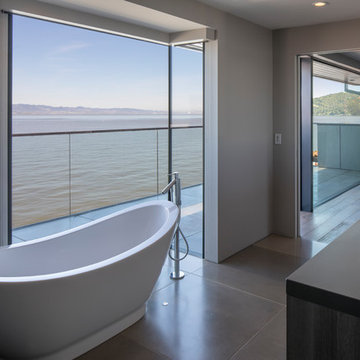
MEM Architecture, Ethan Kaplan Photographer
Example of a mid-sized minimalist master concrete floor and gray floor freestanding bathtub design in San Francisco with flat-panel cabinets, dark wood cabinets, gray walls, a vessel sink and solid surface countertops
Example of a mid-sized minimalist master concrete floor and gray floor freestanding bathtub design in San Francisco with flat-panel cabinets, dark wood cabinets, gray walls, a vessel sink and solid surface countertops
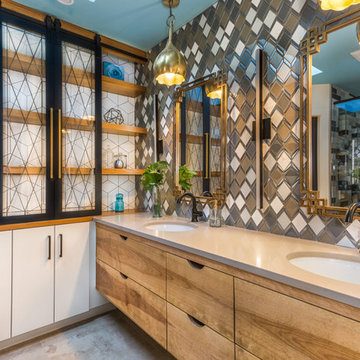
Seacoast RE Photography
Huge trendy multicolored tile, beige tile, gray tile and white tile concrete floor and gray floor alcove shower photo in Manchester with light wood cabinets, an undermount sink, quartz countertops, a hinged shower door, beige countertops and flat-panel cabinets
Huge trendy multicolored tile, beige tile, gray tile and white tile concrete floor and gray floor alcove shower photo in Manchester with light wood cabinets, an undermount sink, quartz countertops, a hinged shower door, beige countertops and flat-panel cabinets
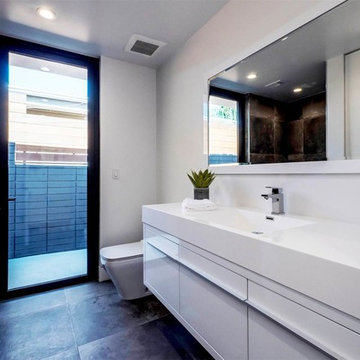
Mid-sized trendy master concrete floor and gray floor bathroom photo in Los Angeles with flat-panel cabinets, white cabinets, a one-piece toilet, white walls, an integrated sink and solid surface countertops
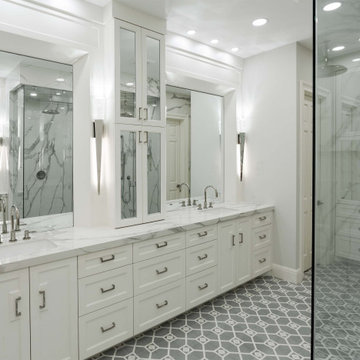
This custom design-build-bathroom By Sweetlake Interior Design was completed in late December 2021. We worked effortlessly with our client to achieve a Perfectly functioning Master Bath sweet that she always wanted. No storage solution left behind. Complete with blow-out drawers, concealed charging plugs, and so much more.
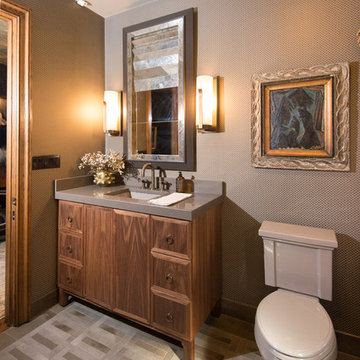
Furla Studio
Powder room - small transitional concrete floor and gray floor powder room idea in Chicago with flat-panel cabinets, dark wood cabinets, a two-piece toilet, gray walls, an undermount sink, concrete countertops and gray countertops
Powder room - small transitional concrete floor and gray floor powder room idea in Chicago with flat-panel cabinets, dark wood cabinets, a two-piece toilet, gray walls, an undermount sink, concrete countertops and gray countertops
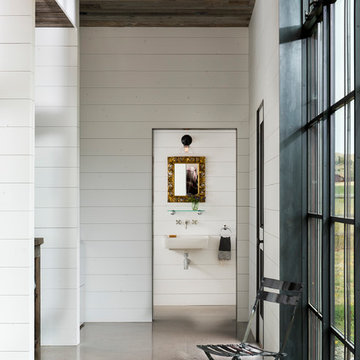
LongViews Studio
Inspiration for a small modern 3/4 concrete floor and gray floor bathroom remodel in Other with white walls and a wall-mount sink
Inspiration for a small modern 3/4 concrete floor and gray floor bathroom remodel in Other with white walls and a wall-mount sink
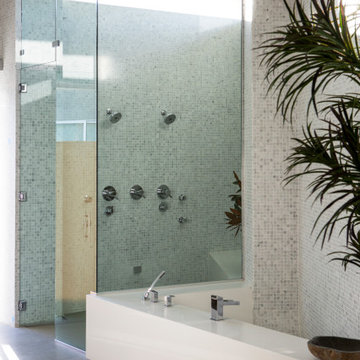
bright master bathroom, white quartz, carrara marble tile, carrara marble square mosaic, steam shower, frameless shower door
Inspiration for a contemporary concrete floor and gray floor bathroom remodel in Los Angeles with white walls
Inspiration for a contemporary concrete floor and gray floor bathroom remodel in Los Angeles with white walls
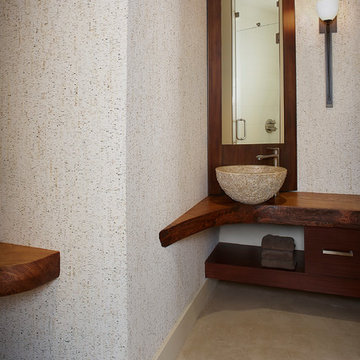
Clean lines and modern forms meet rich natural materials in this unique powder room. The custom vanity and live edge counter creatively make the most our of a challenging room footprint while also adding an aesthetic focal point to the space. Photos by Peter Medilek

Example of a mid-sized urban 3/4 gray tile and cement tile concrete floor and gray floor bathroom design in New York with multicolored walls and a console sink
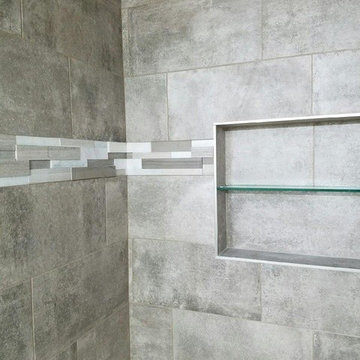
Master bath with stained concrete floors, custom dark wood cabinetry, his & her sinks, and quartzite countertops.
Mid-sized urban master concrete floor and gray floor alcove shower photo in Jacksonville with recessed-panel cabinets, dark wood cabinets, a one-piece toilet, gray walls, an undermount sink, quartzite countertops and a hinged shower door
Mid-sized urban master concrete floor and gray floor alcove shower photo in Jacksonville with recessed-panel cabinets, dark wood cabinets, a one-piece toilet, gray walls, an undermount sink, quartzite countertops and a hinged shower door
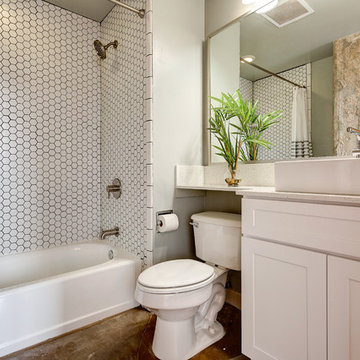
Bathroom - small industrial master white tile and ceramic tile concrete floor and gray floor bathroom idea in Austin with shaker cabinets, white cabinets, a one-piece toilet, gray walls, a vessel sink and quartz countertops
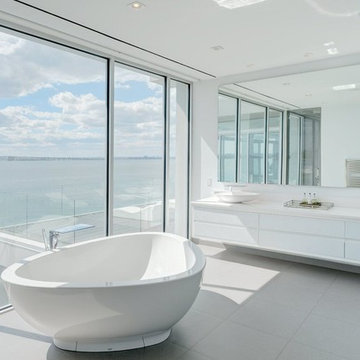
Large minimalist master concrete floor and gray floor freestanding bathtub photo in New York with flat-panel cabinets, white cabinets, a vessel sink, quartz countertops and white countertops
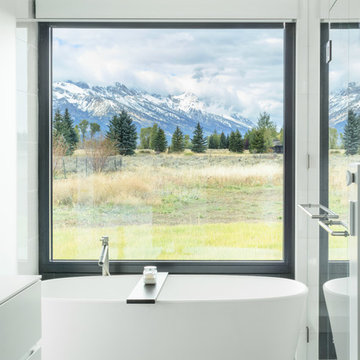
Aaron Kraft
Bathroom - country concrete floor and gray floor bathroom idea in Other with flat-panel cabinets and white cabinets
Bathroom - country concrete floor and gray floor bathroom idea in Other with flat-panel cabinets and white cabinets
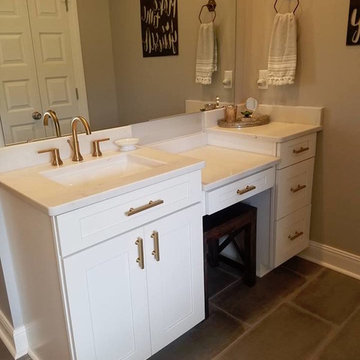
Bathroom - mid-sized traditional master concrete floor and gray floor bathroom idea in Other with shaker cabinets, white cabinets, an undermount sink, a two-piece toilet, gray walls and quartz countertops
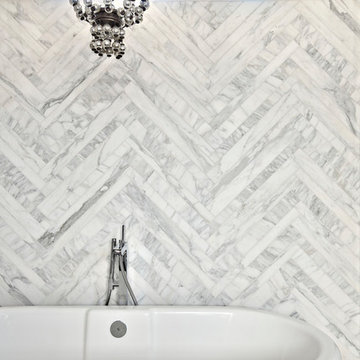
Architect: Tim Brown Architecture. Photographer: Casey Fry
Large transitional master gray tile, white tile and marble tile concrete floor and gray floor bathroom photo in Austin with furniture-like cabinets, a two-piece toilet, pink walls, a pedestal sink and white countertops
Large transitional master gray tile, white tile and marble tile concrete floor and gray floor bathroom photo in Austin with furniture-like cabinets, a two-piece toilet, pink walls, a pedestal sink and white countertops
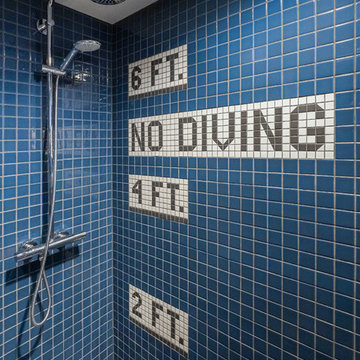
L+M's ADU is a basement converted to an accessory dwelling unit (ADU) with exterior & main level access, wet bar, living space with movie center & ethanol fireplace, office divided by custom steel & glass "window" grid, guest bathroom, & guest bedroom. Along with an efficient & versatile layout, we were able to get playful with the design, reflecting the whimsical personalties of the home owners.
credits
design: Matthew O. Daby - m.o.daby design
interior design: Angela Mechaley - m.o.daby design
construction: Hammish Murray Construction
custom steel fabricator: Flux Design
reclaimed wood resource: Viridian Wood
photography: Darius Kuzmickas - KuDa Photography
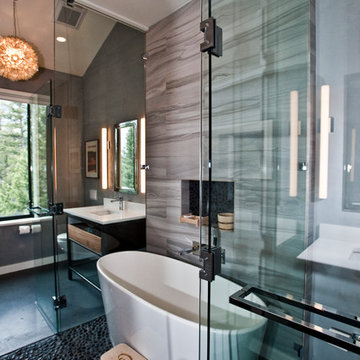
Custom Home Build by Penny Lane Home Builders;
Photography Lynn Donaldson. Architect: Chicago based Cathy Osika
Example of a mid-sized trendy master gray tile and marble tile concrete floor and gray floor bathroom design in Other with flat-panel cabinets, dark wood cabinets, a wall-mount toilet, gray walls, an undermount sink, quartz countertops, a hinged shower door and white countertops
Example of a mid-sized trendy master gray tile and marble tile concrete floor and gray floor bathroom design in Other with flat-panel cabinets, dark wood cabinets, a wall-mount toilet, gray walls, an undermount sink, quartz countertops, a hinged shower door and white countertops
Bath Ideas
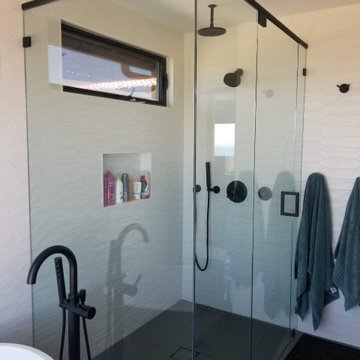
Mid-sized mid-century modern master white tile concrete floor and gray floor corner shower photo in San Diego with flat-panel cabinets, dark wood cabinets, white walls, an undermount sink, quartz countertops, a hinged shower door and white countertops
7








