Bath with a Built-In Vanity Ideas
Refine by:
Budget
Sort by:Popular Today
1 - 20 of 564 photos
Item 1 of 3

Master Bathroom with His & Her Areas
Huge tuscan master travertine floor, beige floor and double-sink bathroom photo in Phoenix with raised-panel cabinets, medium tone wood cabinets, a bidet, gray walls, an undermount sink, marble countertops, brown countertops and a built-in vanity
Huge tuscan master travertine floor, beige floor and double-sink bathroom photo in Phoenix with raised-panel cabinets, medium tone wood cabinets, a bidet, gray walls, an undermount sink, marble countertops, brown countertops and a built-in vanity

Bathroom - large traditional beige tile and travertine tile travertine floor, beige floor, double-sink, wood ceiling and wood wall bathroom idea in San Francisco with shaker cabinets, brown cabinets, a one-piece toilet, beige walls, an undermount sink and a built-in vanity

This luxurious, spa inspired guest bathroom is expansive. Including custom built Brazilian cherry cabinetry topped with gorgeous grey granite, double sinks, vanity, a fabulous steam shower, separate water closet with Kohler toilet and bidet, and large linen closet.
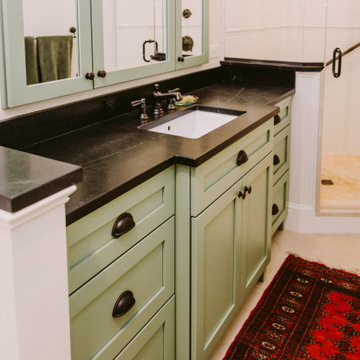
Example of a small arts and crafts master white tile and subway tile travertine floor, beige floor and single-sink corner shower design in Baltimore with shaker cabinets, green cabinets, a two-piece toilet, white walls, a drop-in sink, soapstone countertops, a hinged shower door, white countertops, a niche and a built-in vanity
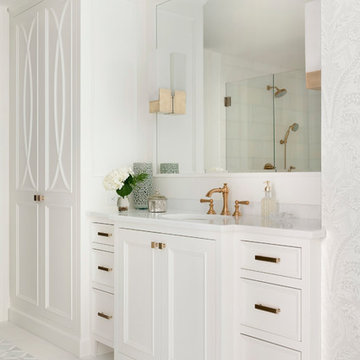
Spacecrafting Photography
Bathroom - traditional travertine floor, gray floor and single-sink bathroom idea in Minneapolis with white walls, an undermount sink, a hinged shower door, white countertops and a built-in vanity
Bathroom - traditional travertine floor, gray floor and single-sink bathroom idea in Minneapolis with white walls, an undermount sink, a hinged shower door, white countertops and a built-in vanity
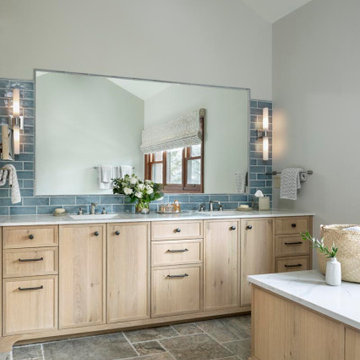
New silver travertine tumbled floors kept the rustic feel in this mountain bathroom. The natural oak cabinetry kept the area light and bright with pops of color in the accent tile wall.

This master bath was an explosion of travertine and beige.
The clients wanted an updated space without the expense of a full remodel. We layered a textured faux grasscloth and painted the trim to soften the tones of the tile. The existing cabinets were painted a bold blue and new hardware dressed them up. The crystal chandelier and mirrored sconces add sparkle to the space. New larger mirrors bring light into the space and a soft linen roman shade with embellished tassel fringe frames the bathtub area. Our favorite part of the space is the well traveled Turkish rug to add some warmth and pattern to the space.

Modern farmhouse bathroom, with soaking tub under window, custom shelving and travertine tile.
Example of a large farmhouse master white tile and travertine tile travertine floor, white floor, double-sink and vaulted ceiling bathroom design in Dallas with furniture-like cabinets, medium tone wood cabinets, a two-piece toilet, white walls, quartzite countertops, white countertops, a built-in vanity, a hinged shower door and an undermount sink
Example of a large farmhouse master white tile and travertine tile travertine floor, white floor, double-sink and vaulted ceiling bathroom design in Dallas with furniture-like cabinets, medium tone wood cabinets, a two-piece toilet, white walls, quartzite countertops, white countertops, a built-in vanity, a hinged shower door and an undermount sink
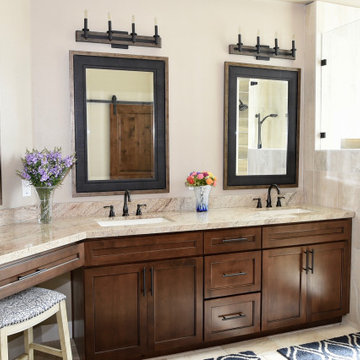
Mid-sized trendy master beige tile and porcelain tile travertine floor, beige floor and double-sink shower bench photo in Phoenix with shaker cabinets, brown cabinets, beige walls, an undermount sink, granite countertops, a hinged shower door, beige countertops and a built-in vanity
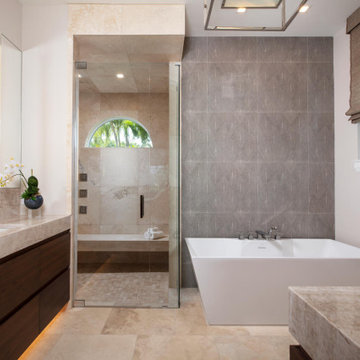
This modern master bath features a freestanding tub with an artistic tile feature behind the tub. Taj Mahal counter tops with 8" mitered apron front. The walnut cabinetry is custom designed with integrated pulls allowing us to keep is clean without hardware.

A neutral color scheme was used in the master bath. Variations in tile sizes create a "tile rug" in the floor in the master bath of the Meadowlark custom home in Ann Arbor, Michigan. Architecture: Woodbury Design Group. Photography: Jeff Garland
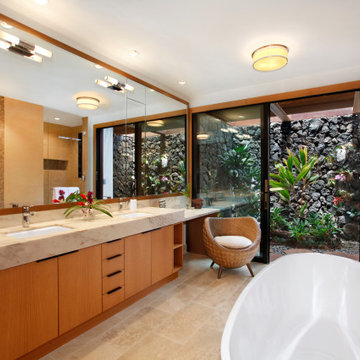
Inspiration for a large tropical master beige tile and stone tile travertine floor, beige floor and double-sink freestanding bathtub remodel in Hawaii with flat-panel cabinets, light wood cabinets, a one-piece toilet, white walls, an undermount sink, granite countertops, beige countertops and a built-in vanity
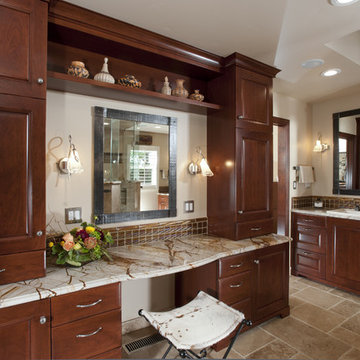
Remodel of the master bathroom included extensive rework of the space and inclusion of an extra large vanity area. | Photo: Mert Carpenter Photography
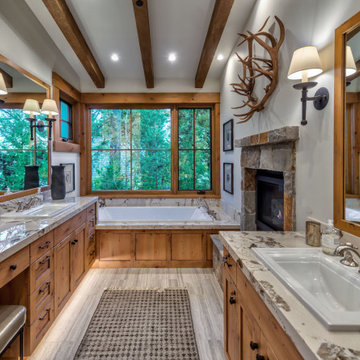
The master bathroom has two large vanities, a soaking tub, and a two-sided fireplace that is shared with the office.
Inspiration for a large craftsman master travertine floor, multicolored floor and double-sink drop-in bathtub remodel in Other with shaker cabinets, medium tone wood cabinets, white walls, a drop-in sink, gray countertops and a built-in vanity
Inspiration for a large craftsman master travertine floor, multicolored floor and double-sink drop-in bathtub remodel in Other with shaker cabinets, medium tone wood cabinets, white walls, a drop-in sink, gray countertops and a built-in vanity
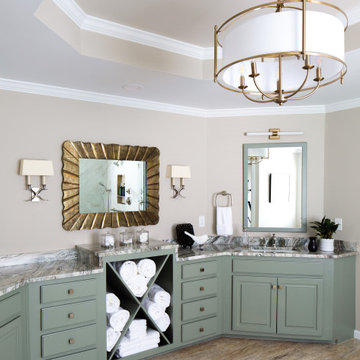
Bathroom - large transitional master white tile and porcelain tile travertine floor, beige floor, double-sink and tray ceiling bathroom idea in Atlanta with raised-panel cabinets, green cabinets, a two-piece toilet, beige walls, an undermount sink, quartzite countertops, a hinged shower door, multicolored countertops, a niche and a built-in vanity
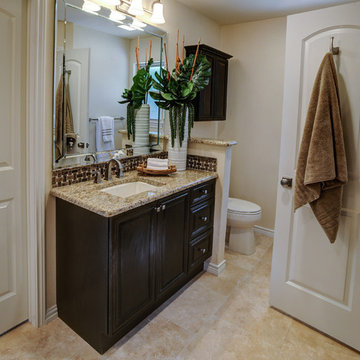
Espresso colored semi custom cabinetry is complimented by the dark emperador backsplash. We shortened the full height wall to a pony wall in the commode area which allows privacy as well as light from the window to flow into the main space.
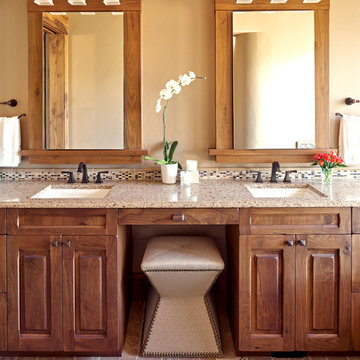
This master bath features warm colors and modern fixtures to complement the mountain modern architecture of this home.
Inspiration for a large contemporary master travertine floor, brown floor and double-sink bathroom remodel in Denver with raised-panel cabinets, brown cabinets, beige walls, an undermount sink, solid surface countertops, brown countertops and a built-in vanity
Inspiration for a large contemporary master travertine floor, brown floor and double-sink bathroom remodel in Denver with raised-panel cabinets, brown cabinets, beige walls, an undermount sink, solid surface countertops, brown countertops and a built-in vanity

The footprint of this bathroom remained true to its original form. Our clients wanted to add more storage opportunities so customized cabinetry solutions were added. Finishes were updated with a focus on staying true to the original craftsman aesthetic of this Sears Kit Home. This pull and replace bathroom remodel was designed and built by Meadowlark Design + Build in Ann Arbor, Michigan. Photography by Sean Carter.
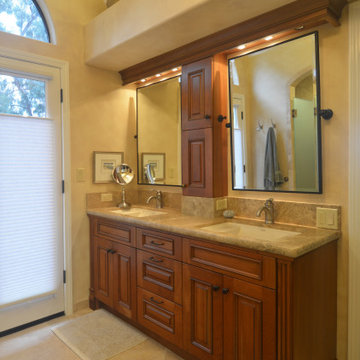
Bathroom - mid-sized mediterranean master travertine floor and double-sink bathroom idea in San Luis Obispo with raised-panel cabinets, dark wood cabinets, an undermount sink, quartzite countertops, beige countertops and a built-in vanity
Bath with a Built-In Vanity Ideas

Old World European, Country Cottage. Three separate cottages make up this secluded village over looking a private lake in an old German, English, and French stone villa style. Hand scraped arched trusses, wide width random walnut plank flooring, distressed dark stained raised panel cabinetry, and hand carved moldings make these traditional farmhouse cottage buildings look like they have been here for 100s of years. Newly built of old materials, and old traditional building methods, including arched planked doors, leathered stone counter tops, stone entry, wrought iron straps, and metal beam straps. The Lake House is the first, a Tudor style cottage with a slate roof, 2 bedrooms, view filled living room open to the dining area, all overlooking the lake. The Carriage Home fills in when the kids come home to visit, and holds the garage for the whole idyllic village. This cottage features 2 bedrooms with on suite baths, a large open kitchen, and an warm, comfortable and inviting great room. All overlooking the lake. The third structure is the Wheel House, running a real wonderful old water wheel, and features a private suite upstairs, and a work space downstairs. All homes are slightly different in materials and color, including a few with old terra cotta roofing. Project Location: Ojai, California. Project designed by Maraya Interior Design. From their beautiful resort town of Ojai, they serve clients in Montecito, Hope Ranch, Malibu and Calabasas, across the tri-county area of Santa Barbara, Ventura and Los Angeles, south to Hidden Hills. Patrick Price Photo
1







