Bath with a Pedestal Sink Ideas
Refine by:
Budget
Sort by:Popular Today
1 - 20 of 1,031 photos
Item 1 of 3

Ornate dark wood floor and brown floor powder room photo in DC Metro with a two-piece toilet, multicolored walls and a pedestal sink

We completely renovated this Haverford home between Memorial Day and Labor Day! We maintained the traditional feel of this colonial home with Early-American heart pine floors and bead board on the walls of various rooms. But we also added features of modern living. The open concept kitchen has warm blue cabinetry, an eating area with a built-in bench with storage, and an especially convenient area for pet supplies and eating! Subtle and sophisticated, the bathrooms are awash in gray and white Carrara marble. We custom made built-in shelves, storage and a closet throughout the home. Crafting the millwork on the staircase walls, post and railing was our favorite part of the project.
Rudloff Custom Builders has won Best of Houzz for Customer Service in 2014, 2015 2016, 2017, 2019, and 2020. We also were voted Best of Design in 2016, 2017, 2018, 2019 and 2020, which only 2% of professionals receive. Rudloff Custom Builders has been featured on Houzz in their Kitchen of the Week, What to Know About Using Reclaimed Wood in the Kitchen as well as included in their Bathroom WorkBook article. We are a full service, certified remodeling company that covers all of the Philadelphia suburban area. This business, like most others, developed from a friendship of young entrepreneurs who wanted to make a difference in their clients’ lives, one household at a time. This relationship between partners is much more than a friendship. Edward and Stephen Rudloff are brothers who have renovated and built custom homes together paying close attention to detail. They are carpenters by trade and understand concept and execution. Rudloff Custom Builders will provide services for you with the highest level of professionalism, quality, detail, punctuality and craftsmanship, every step of the way along our journey together.
Specializing in residential construction allows us to connect with our clients early in the design phase to ensure that every detail is captured as you imagined. One stop shopping is essentially what you will receive with Rudloff Custom Builders from design of your project to the construction of your dreams, executed by on-site project managers and skilled craftsmen. Our concept: envision our client’s ideas and make them a reality. Our mission: CREATING LIFETIME RELATIONSHIPS BUILT ON TRUST AND INTEGRITY.
Photo Credit: Jon Friedrich
Interior Design Credit: Larina Kase, of Wayne, PA

Country dark wood floor and brown floor powder room photo in Chicago with a two-piece toilet, gray walls and a pedestal sink

Photography by: Jill Buckner Photography
Small elegant brown tile and metal tile dark wood floor and brown floor powder room photo in Chicago with brown walls and a pedestal sink
Small elegant brown tile and metal tile dark wood floor and brown floor powder room photo in Chicago with brown walls and a pedestal sink
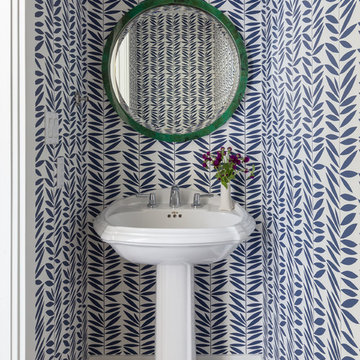
David Duncan Livingston
Small beach style brown floor and dark wood floor powder room photo in San Francisco with multicolored walls and a pedestal sink
Small beach style brown floor and dark wood floor powder room photo in San Francisco with multicolored walls and a pedestal sink
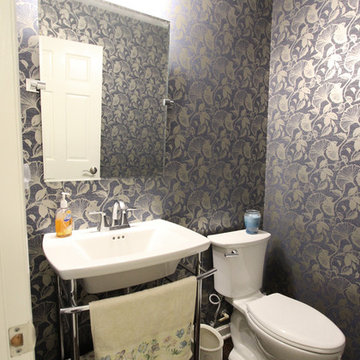
In this Powder Room an American Standard Edgemere Metal Console Table Pedestal Sink with a Moen Voss bathroom faucet and American Standard two-piece Vitreous china toilet were installed.

A refreshed and calming palette of blue and white is granted an extra touch of class with richly patterend wallpaper, custom sconces and crisp wainscoting.

Wallpaper and Checkerboard Floor Pattern Master Bath
Bathroom - mid-sized shabby-chic style master dark wood floor bathroom idea in Other with a pedestal sink, blue walls and white cabinets
Bathroom - mid-sized shabby-chic style master dark wood floor bathroom idea in Other with a pedestal sink, blue walls and white cabinets

Small trendy dark wood floor and brown floor powder room photo in Denver with a pedestal sink, orange walls and a two-piece toilet

Designed by Cameron Snyder, CKD and Julie Lyons.
Removing the former wall between the kitchen and dining room to create an open floor plan meant the former powder room tucked in a corner needed to be relocated.
Cameron designed a 7' by 6' space framed with curved wall in the middle of the new space to locate the new powder room and it became an instant focal point perfectly located for guests and easily accessible from the kitchen, living and dining room areas.
Both the pedestal lavatory and one piece sanagloss toilet are from TOTO Guinevere collection. Faucet is from the Newport Brass-Bevelle series in Polished Nickel with lever handles.
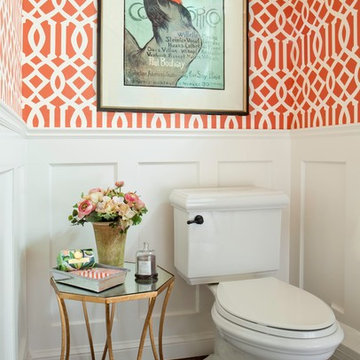
Powder room - mid-sized traditional dark wood floor and brown floor powder room idea in Denver with a two-piece toilet, orange walls and a pedestal sink
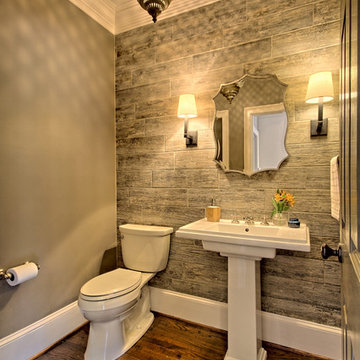
Remodel by CSI Kitchen & Bath Studio. Photography by Kurtis Miller Photography.
Inspiration for a transitional porcelain tile dark wood floor powder room remodel in Atlanta with a two-piece toilet, gray walls and a pedestal sink
Inspiration for a transitional porcelain tile dark wood floor powder room remodel in Atlanta with a two-piece toilet, gray walls and a pedestal sink
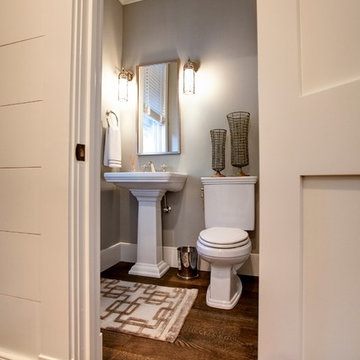
Karson Photography
Inspiration for a small transitional dark wood floor double shower remodel in Charleston with a pedestal sink, marble countertops, a two-piece toilet and gray walls
Inspiration for a small transitional dark wood floor double shower remodel in Charleston with a pedestal sink, marble countertops, a two-piece toilet and gray walls
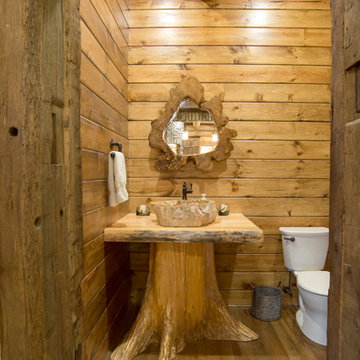
Rustic half bathroom with a tree trunk bathroom sink vanity with tongue and groove barn siding on the walls. Rustic bathroom to the max!
Bathroom - small rustic 3/4 dark wood floor and brown floor bathroom idea in Cleveland with a two-piece toilet, a pedestal sink, wood countertops and brown countertops
Bathroom - small rustic 3/4 dark wood floor and brown floor bathroom idea in Cleveland with a two-piece toilet, a pedestal sink, wood countertops and brown countertops
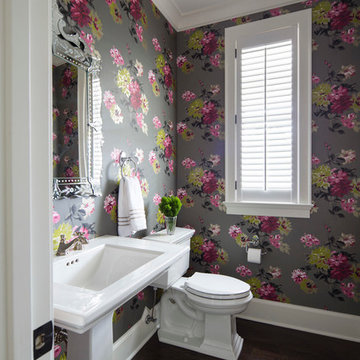
Troy Thies
Example of a small transitional dark wood floor and brown floor powder room design in Minneapolis with multicolored walls, a one-piece toilet and a pedestal sink
Example of a small transitional dark wood floor and brown floor powder room design in Minneapolis with multicolored walls, a one-piece toilet and a pedestal sink
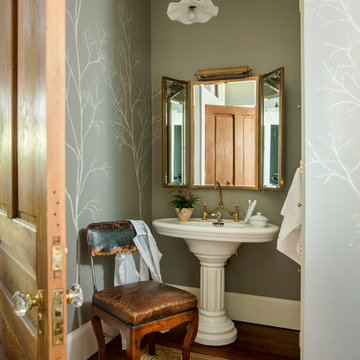
Example of a cottage dark wood floor and brown floor bathroom design in Atlanta with gray walls and a pedestal sink
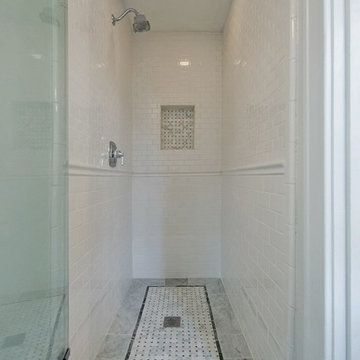
Master Bath
Inspiration for a mid-sized timeless master dark wood floor alcove shower remodel in Jacksonville with a pedestal sink, a two-piece toilet and gray walls
Inspiration for a mid-sized timeless master dark wood floor alcove shower remodel in Jacksonville with a pedestal sink, a two-piece toilet and gray walls
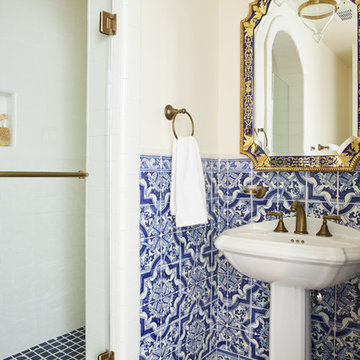
Bathroom - mediterranean 3/4 blue tile, multicolored tile and white tile dark wood floor bathroom idea in Los Angeles with a pedestal sink and a hinged shower door
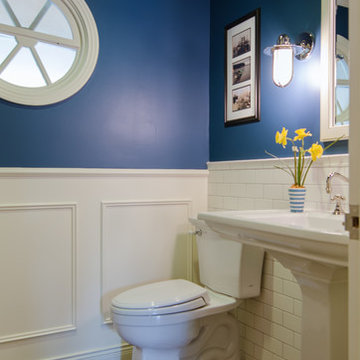
Co-Designer: Trisha Gaffney Interiors / Photographer: Jeff Beck Photography / Remodeler: Potter Construction
Example of a classic white tile and subway tile dark wood floor powder room design in Seattle with a pedestal sink, a two-piece toilet and blue walls
Example of a classic white tile and subway tile dark wood floor powder room design in Seattle with a pedestal sink, a two-piece toilet and blue walls
Bath with a Pedestal Sink Ideas
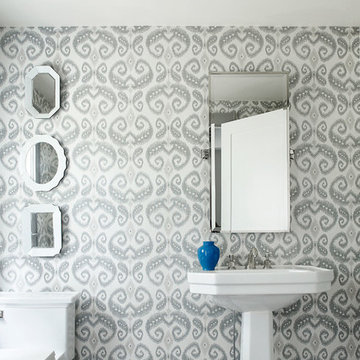
Example of a transitional dark wood floor bathroom design in New York with a pedestal sink, a one-piece toilet and multicolored walls
1







