Bath with Beaded Inset Cabinets Ideas
Refine by:
Budget
Sort by:Popular Today
1 - 20 of 2,393 photos
Item 1 of 3

Large tuscan master white tile and cement tile cement tile floor and blue floor bathroom photo in Los Angeles with distressed cabinets, a one-piece toilet, white walls, an undermount sink, marble countertops, white countertops and beaded inset cabinets

We gave this rather dated farmhouse some dramatic upgrades that brought together the feminine with the masculine, combining rustic wood with softer elements. In terms of style her tastes leaned toward traditional and elegant and his toward the rustic and outdoorsy. The result was the perfect fit for this family of 4 plus 2 dogs and their very special farmhouse in Ipswich, MA. Character details create a visual statement, showcasing the melding of both rustic and traditional elements without too much formality. The new master suite is one of the most potent examples of the blending of styles. The bath, with white carrara honed marble countertops and backsplash, beaded wainscoting, matching pale green vanities with make-up table offset by the black center cabinet expand function of the space exquisitely while the salvaged rustic beams create an eye-catching contrast that picks up on the earthy tones of the wood. The luxurious walk-in shower drenched in white carrara floor and wall tile replaced the obsolete Jacuzzi tub. Wardrobe care and organization is a joy in the massive walk-in closet complete with custom gliding library ladder to access the additional storage above. The space serves double duty as a peaceful laundry room complete with roll-out ironing center. The cozy reading nook now graces the bay-window-with-a-view and storage abounds with a surplus of built-ins including bookcases and in-home entertainment center. You can’t help but feel pampered the moment you step into this ensuite. The pantry, with its painted barn door, slate floor, custom shelving and black walnut countertop provide much needed storage designed to fit the family’s needs precisely, including a pull out bin for dog food. During this phase of the project, the powder room was relocated and treated to a reclaimed wood vanity with reclaimed white oak countertop along with custom vessel soapstone sink and wide board paneling. Design elements effectively married rustic and traditional styles and the home now has the character to match the country setting and the improved layout and storage the family so desperately needed. And did you see the barn? Photo credit: Eric Roth
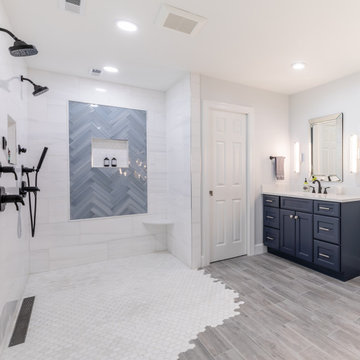
The homeowners of this large single-family home in Fairfax Station suburb of Virginia, desired a remodel of their master bathroom. The homeowners selected an open concept for the master bathroom.
We relocated and enlarged the shower. The prior built-in tub was removed and replaced with a slip-free standing tub. The commode was moved the other side of the bathroom in its own space. The bathroom was enlarged by taking a few feet of space from an adjacent closet and bedroom to make room for two separate vanity spaces. The doorway was widened which required relocating ductwork and plumbing to accommodate the spacing. A new barn door is now the bathroom entrance. Each of the vanities are equipped with decorative mirrors and sconce lights. We removed a window for placement of the new shower which required new siding and framing to create a seamless exterior appearance. Elegant plank porcelain floors with embedded hexagonal marble inlay for shower floor and surrounding tub make this memorable transformation. The shower is equipped with multi-function shower fixtures, a hand shower and beautiful custom glass inlay on feature wall. A custom French-styled door shower enclosure completes this elegant shower area. The heated floors and heated towel warmers are among other new amenities.
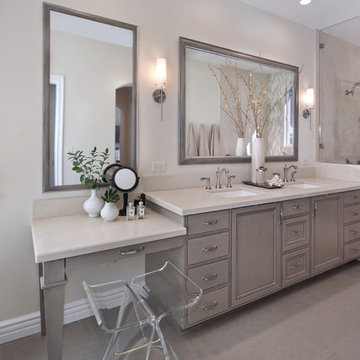
Jeri Koegel
Example of a mid-sized transitional master beige tile and porcelain tile porcelain tile and beige floor bathroom design in Orange County with beige walls, beaded inset cabinets, beige cabinets, an undermount sink and quartz countertops
Example of a mid-sized transitional master beige tile and porcelain tile porcelain tile and beige floor bathroom design in Orange County with beige walls, beaded inset cabinets, beige cabinets, an undermount sink and quartz countertops

Modern French Country Master Bathroom.
Example of a large minimalist master painted wood floor and white floor bathroom design in Minneapolis with beaded inset cabinets, light wood cabinets, a one-piece toilet, beige walls, a drop-in sink and white countertops
Example of a large minimalist master painted wood floor and white floor bathroom design in Minneapolis with beaded inset cabinets, light wood cabinets, a one-piece toilet, beige walls, a drop-in sink and white countertops
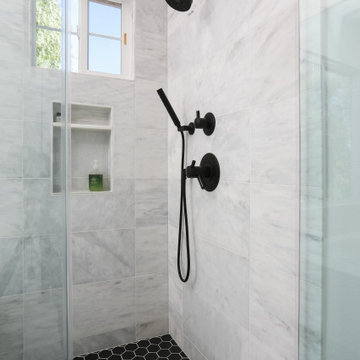
Inspiration for a large transitional master white tile and ceramic tile marble floor, white floor and double-sink bathroom remodel in Orange County with beaded inset cabinets, white cabinets, a one-piece toilet, white walls, an undermount sink, quartz countertops, gray countertops and a built-in vanity
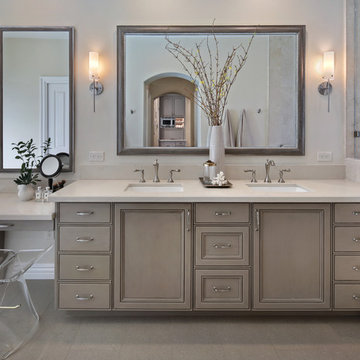
Jeri Koegel
Bathroom - mid-sized transitional master beige tile and porcelain tile beige floor and porcelain tile bathroom idea in Orange County with beige walls, beaded inset cabinets, beige cabinets, an undermount sink and quartz countertops
Bathroom - mid-sized transitional master beige tile and porcelain tile beige floor and porcelain tile bathroom idea in Orange County with beige walls, beaded inset cabinets, beige cabinets, an undermount sink and quartz countertops
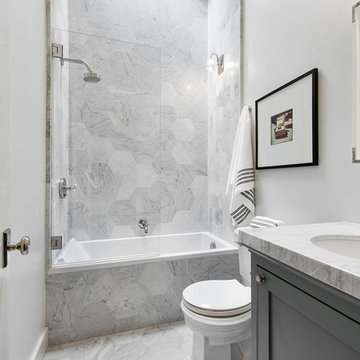
Bathroom - large transitional 3/4 white tile and marble tile porcelain tile and black floor bathroom idea in San Francisco with beaded inset cabinets, gray cabinets, a two-piece toilet, white walls, an undermount sink and quartzite countertops
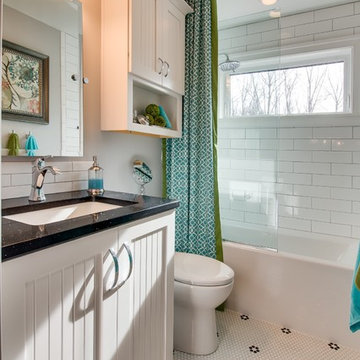
Will Draper
Small beach style kids' gray tile and subway tile mosaic tile floor and white floor bathroom photo in Cleveland with beaded inset cabinets, white cabinets, a one-piece toilet, gray walls, an undermount sink and quartz countertops
Small beach style kids' gray tile and subway tile mosaic tile floor and white floor bathroom photo in Cleveland with beaded inset cabinets, white cabinets, a one-piece toilet, gray walls, an undermount sink and quartz countertops
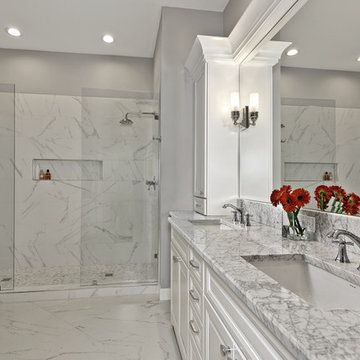
The clients shared with us an inspiration picture of a white marble bathroom with clean lines and elegant feel. Their current master bathroom was far from elegant. With a somewhat limited budget, the goal was to create a walk-in shower, additional storage and elegant feel without having to change much of the footprint.
To have the look of a marble bath without the high price tag we used on the floor and walls a durable porcelain tile with a realistic Carrara marble look makes this upscale bathroom a breeze to maintain. It also compliments the real Carrara marble countertop perfectly.
A vanity with dual sinks was installed. On each side of the vanity is ample cabinet and drawer storage. This bathroom utilized all the storage space possible, while still having an open feel and flow.
This master bath now has clean lines, delicate fixtures and the look of high end materials without the high end price-tag. The result is an elegant bathroom that they enjoy spending time and relaxing in.
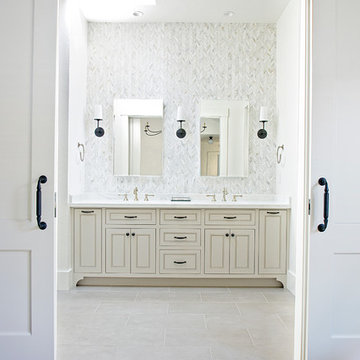
Example of a mid-sized classic master white tile and ceramic tile porcelain tile and gray floor bathroom design in San Francisco with beaded inset cabinets, beige cabinets, white walls and marble countertops
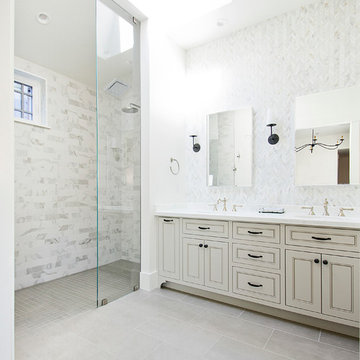
Example of a mid-sized classic master white tile and marble tile porcelain tile and gray floor bathroom design in San Francisco with beaded inset cabinets, beige cabinets, white walls and marble countertops

Working with the homeowners and our design team, we feel that we created the ultimate spa retreat. The main focus is the grand vanity with towers on either side and matching bridge spanning above to hold the LED lights. By Plain & Fancy cabinetry, the Vogue door beaded inset door works well with the Forest Shadow finish. The toe space has a decorative valance down below with LED lighting behind. Centaurus granite rests on top with white vessel sinks and oil rubber bronze fixtures. The light stone wall in the backsplash area provides a nice contrast and softens up the masculine tones. Wall sconces with angled mirrors added a nice touch.
We brought the stone wall back behind the freestanding bathtub appointed with a wall mounted tub filler. The 69" Victoria & Albert bathtub features clean lines and LED uplighting behind. This all sits on a french pattern travertine floor with a hidden surprise; their is a heating system underneath.
In the shower we incorporated more stone, this time in the form of a darker split river rock. We used this as the main shower floor and as listello bands. Kohler oil rubbed bronze shower heads, rain head, and body sprayer finish off the master bath.
Photographer: Johan Roetz
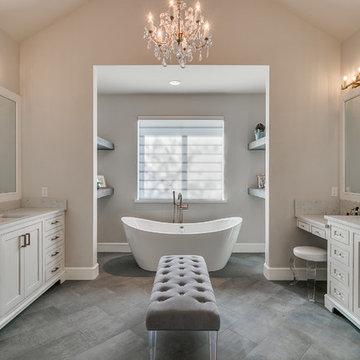
Flow Photography
Large cottage master white tile and marble tile porcelain tile and gray floor bathroom photo in Oklahoma City with beaded inset cabinets, white cabinets, a one-piece toilet, beige walls, an undermount sink and marble countertops
Large cottage master white tile and marble tile porcelain tile and gray floor bathroom photo in Oklahoma City with beaded inset cabinets, white cabinets, a one-piece toilet, beige walls, an undermount sink and marble countertops
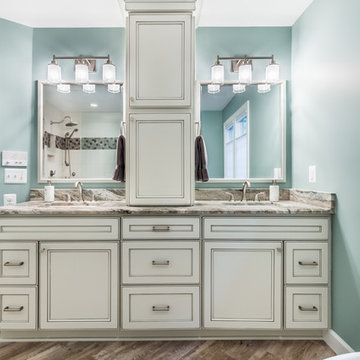
Visit Our State Of The Art Showrooms!
New Fairfax Location:
3891 Pickett Road #001
Fairfax, VA 22031
Leesburg Location:
12 Sycolin Rd SE,
Leesburg, VA 20175
Renee Alexander Photography
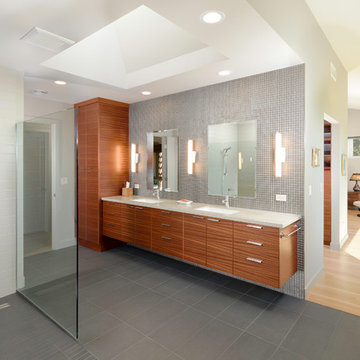
Interior materials, including light wood and tile floors and wood cabinetry, darker wood accent cabinets and furnishings, and simple, clean and contemporary surfaces and colors were selected with the owner and their interior designer to accent light, open space, and the linear nature of the house and the landscape it celebrates.
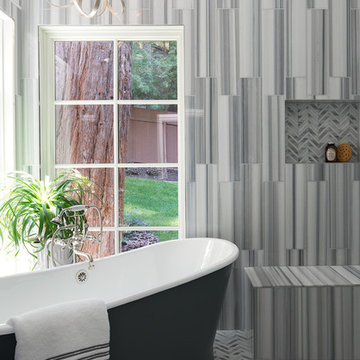
Inspiration for a large transitional master white tile and marble tile marble floor and gray floor bathroom remodel in San Francisco with beaded inset cabinets, gray cabinets, a two-piece toilet, an undermount sink, marble countertops and gray walls
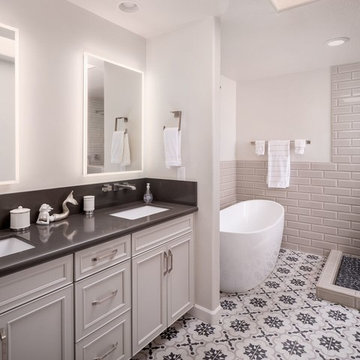
Transitional master gray tile and porcelain tile porcelain tile bathroom photo in Phoenix with beaded inset cabinets, gray cabinets, white walls, an undermount sink, quartz countertops and black countertops
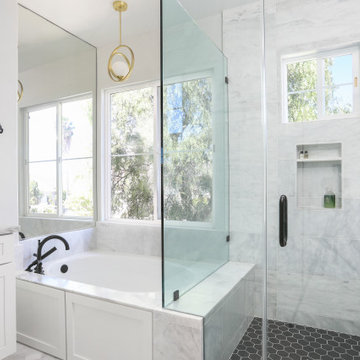
Example of a large transitional master white tile and ceramic tile marble floor, white floor and double-sink bathroom design in Orange County with beaded inset cabinets, white cabinets, a one-piece toilet, white walls, an undermount sink, quartz countertops, gray countertops and a built-in vanity
Bath with Beaded Inset Cabinets Ideas
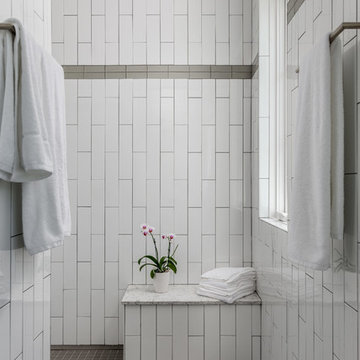
Garett & Carrie Buell of Studiobuell / studiobuell.com
Example of a transitional master white tile and porcelain tile ceramic tile and gray floor bathroom design in Nashville with beaded inset cabinets, white cabinets, a two-piece toilet, gray walls, an undermount sink, quartz countertops and white countertops
Example of a transitional master white tile and porcelain tile ceramic tile and gray floor bathroom design in Nashville with beaded inset cabinets, white cabinets, a two-piece toilet, gray walls, an undermount sink, quartz countertops and white countertops
1







