Bath with Black Walls Ideas
Refine by:
Budget
Sort by:Popular Today
1 - 20 of 997 photos
Item 1 of 3

Amazing wall paper makes an impact on this one of a kind black powder room with gorgeous gold accents including an antique oval mirror.
Small eclectic single-sink and wallpaper bathroom photo in Other with black walls, raised-panel cabinets, black cabinets, an undermount sink, quartz countertops, black countertops and a built-in vanity
Small eclectic single-sink and wallpaper bathroom photo in Other with black walls, raised-panel cabinets, black cabinets, an undermount sink, quartz countertops, black countertops and a built-in vanity

Inspiration for a contemporary black tile marble floor, white floor and single-sink bathroom remodel in San Francisco with flat-panel cabinets, black cabinets, a wall-mount toilet, black walls, a vessel sink, marble countertops, a hinged shower door, white countertops and a floating vanity
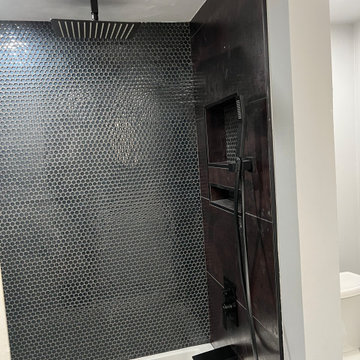
Penny tile shower walls with Sharmanda Wand Rainfall shower system. Kohler deep basin soak tub. Penny Tile Niches
Bathroom - mid-sized modern 3/4 black tile and ceramic tile ceramic tile, black floor and single-sink bathroom idea in Phoenix with flat-panel cabinets, white cabinets, a two-piece toilet, black walls, an undermount sink, quartz countertops, white countertops, a niche and a built-in vanity
Bathroom - mid-sized modern 3/4 black tile and ceramic tile ceramic tile, black floor and single-sink bathroom idea in Phoenix with flat-panel cabinets, white cabinets, a two-piece toilet, black walls, an undermount sink, quartz countertops, white countertops, a niche and a built-in vanity

This contemmporary bath keeps it sleek with black vanity cabinet and geometric white tile extending partially up a black wall.
Inspiration for a contemporary single-sink bathroom remodel in Other with flat-panel cabinets, black cabinets, black walls, an undermount sink, white countertops and a freestanding vanity
Inspiration for a contemporary single-sink bathroom remodel in Other with flat-panel cabinets, black cabinets, black walls, an undermount sink, white countertops and a freestanding vanity
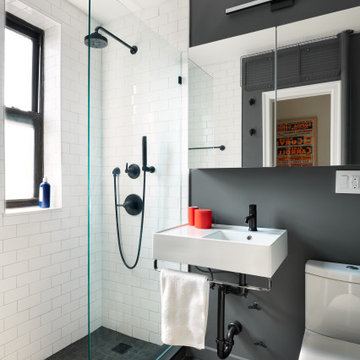
Example of a trendy 3/4 white tile and subway tile gray floor and single-sink alcove shower design in New York with white cabinets, a two-piece toilet, black walls, a wall-mount sink, white countertops and a floating vanity

Black & White Bathroom remodel in Seattle by DHC
History meets modern - with that in mind we have created a space that not only blend well with this home age and it is personalty, we also created a timeless bathroom design that our clients love! We are here to bring your vision to reality and our design team is dedicated to create the right style for your very own personal preferences - contact us today for a free consultation! dhseattle.com
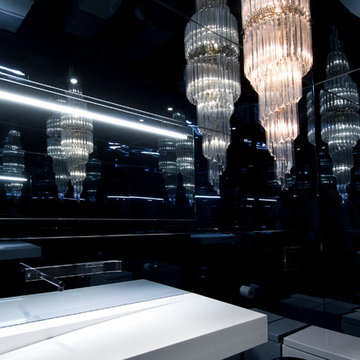
Hopen Place Hollywood Hills luxury home modern powder room bathroom interior design. Photo by William MacCollum.
Inspiration for a mid-sized modern master black tile single-sink bathroom remodel in Los Angeles with a two-piece toilet, black walls, an integrated sink and white countertops
Inspiration for a mid-sized modern master black tile single-sink bathroom remodel in Los Angeles with a two-piece toilet, black walls, an integrated sink and white countertops
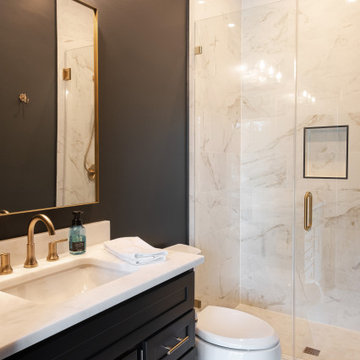
Alcove shower - mid-sized transitional white tile and stone slab white floor, single-sink and porcelain tile alcove shower idea in New Orleans with black cabinets, black walls, an undermount sink, quartzite countertops, a hinged shower door, white countertops, shaker cabinets and a built-in vanity
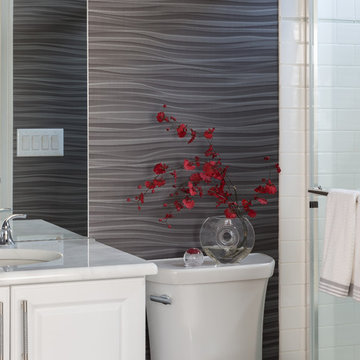
An interesting textured wall covering in varying shades of gray punches up the very simple, classic white vanity with white marble counter top, white toilet and simple white subway tiles. The colors of the wall covering, ranging from light gray to charcoal, coordinate with the rest of house. A small slice of the opposite side of the room can be seen in the vanity mirror's reflection.

In this new build we achieved a southern classic look on the exterior, with a modern farmhouse flair in the interior. The palette for this project focused on neutrals, natural woods, hues of blues, and accents of black. This allowed for a seamless and calm transition from room to room having each space speak to one another for a constant style flow throughout the home. We focused heavily on statement lighting, and classic finishes with a modern twist.
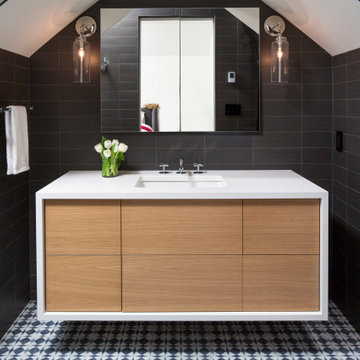
Martha O'Hara Interiors, Interior Design & Photo Styling | Streeter Homes, Builder | Troy Thies, Photography | Swan Architecture, Architect |
Please Note: All “related,” “similar,” and “sponsored” products tagged or listed by Houzz are not actual products pictured. They have not been approved by Martha O’Hara Interiors nor any of the professionals credited. For information about our work, please contact design@oharainteriors.com.
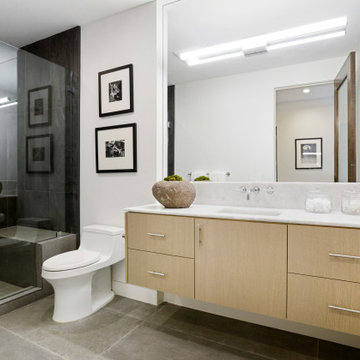
Example of a mid-sized trendy 3/4 gray tile and ceramic tile ceramic tile, gray floor and single-sink bathroom design in Los Angeles with flat-panel cabinets, light wood cabinets, a one-piece toilet, black walls, an undermount sink, marble countertops, a hinged shower door, white countertops and a floating vanity
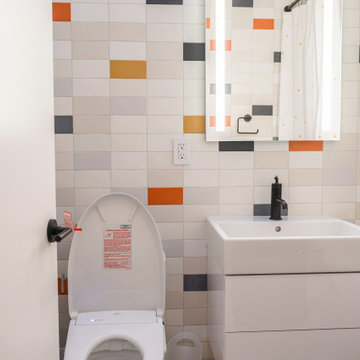
Despite its small size, this bathroom does not look cramped thanks to the small amount of furniture and sanitary ware. In addition, the dominant color in the bathroom is white, which tends to visually expand small spaces.
The high-quality lighting also enhances the sense of space and freedom in the bathroom. The multi-colored walls make the ambience in the bathroom welcoming, cozy, and warm.
Try to make your own bathroom look stylish and beautiful too. Add a bit of high style to it together with our best interior designers!
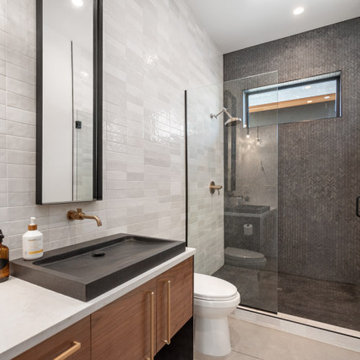
Example of a minimalist white tile and subway tile porcelain tile, beige floor and single-sink bathroom design in Denver with flat-panel cabinets, medium tone wood cabinets, black walls, a vessel sink, quartzite countertops, a hinged shower door, white countertops and a floating vanity
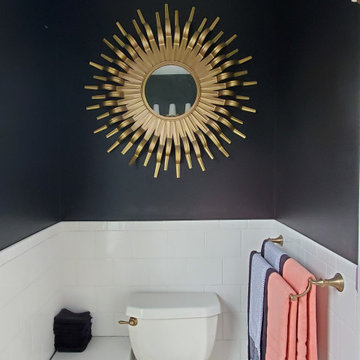
Hal bath with mat black walls, gold accents and fixtures.
Bathroom - mid-sized transitional white tile and ceramic tile ceramic tile and single-sink bathroom idea in Other with a two-piece toilet, black walls and a pedestal sink
Bathroom - mid-sized transitional white tile and ceramic tile ceramic tile and single-sink bathroom idea in Other with a two-piece toilet, black walls and a pedestal sink

This new home was built on an old lot in Dallas, TX in the Preston Hollow neighborhood. The new home is a little over 5,600 sq.ft. and features an expansive great room and a professional chef’s kitchen. This 100% brick exterior home was built with full-foam encapsulation for maximum energy performance. There is an immaculate courtyard enclosed by a 9' brick wall keeping their spool (spa/pool) private. Electric infrared radiant patio heaters and patio fans and of course a fireplace keep the courtyard comfortable no matter what time of year. A custom king and a half bed was built with steps at the end of the bed, making it easy for their dog Roxy, to get up on the bed. There are electrical outlets in the back of the bathroom drawers and a TV mounted on the wall behind the tub for convenience. The bathroom also has a steam shower with a digital thermostatic valve. The kitchen has two of everything, as it should, being a commercial chef's kitchen! The stainless vent hood, flanked by floating wooden shelves, draws your eyes to the center of this immaculate kitchen full of Bluestar Commercial appliances. There is also a wall oven with a warming drawer, a brick pizza oven, and an indoor churrasco grill. There are two refrigerators, one on either end of the expansive kitchen wall, making everything convenient. There are two islands; one with casual dining bar stools, as well as a built-in dining table and another for prepping food. At the top of the stairs is a good size landing for storage and family photos. There are two bedrooms, each with its own bathroom, as well as a movie room. What makes this home so special is the Casita! It has its own entrance off the common breezeway to the main house and courtyard. There is a full kitchen, a living area, an ADA compliant full bath, and a comfortable king bedroom. It’s perfect for friends staying the weekend or in-laws staying for a month.
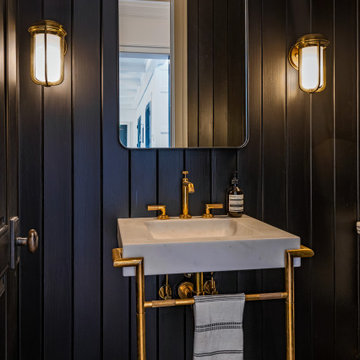
Malibu, California traditional coastal home.
Architecture by Burdge Architects.
Recently reimagined by Saffron Case Homes.
Inspiration for a mid-sized coastal 3/4 black tile single-sink bathroom remodel in Los Angeles with white cabinets, black walls, marble countertops, white countertops and a freestanding vanity
Inspiration for a mid-sized coastal 3/4 black tile single-sink bathroom remodel in Los Angeles with white cabinets, black walls, marble countertops, white countertops and a freestanding vanity

We took a tiny outdated bathroom and doubled the width of it by taking the unused dormers on both sides that were just dead space. We completely updated it with contrasting herringbone tile and gave it a modern masculine and timeless vibe. This bathroom features a custom solid walnut cabinet designed by Buck Wimberly.

Contemporary comfortable taps make washing and showering a pleasant and quick process. The black color of the taps contrasts beautifully with the white ceiling and multi-colored walls.
The bathroom has an original high-quality lighting consisting of a few stylish miniature lamps built into the ceiling. Thanks to the soft light emitted by the lamps, the room space is visually enlarged.
Try to equip your bathroom with contemporary stylish taps and lighting and experience the comfort and convenience of using your bathroom! We're here to help you do it the right way!
Bath with Black Walls Ideas
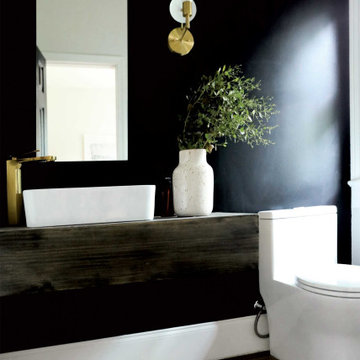
So, let’s talk powder room, shall we? The powder room at #flipmagnolia was a new addition to the house. Before renovations took place, the powder room was a pantry. This house is about 1,300 square feet. So a large pantry didn’t fit within our design plan. Instead, we decided to eliminate the pantry and transform it into a much-needed powder room. And the end result was amazing!
1







