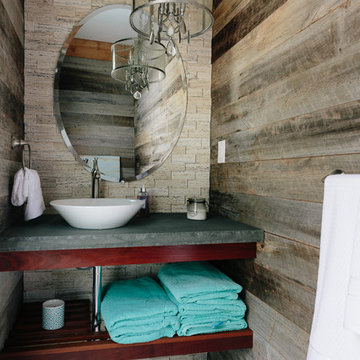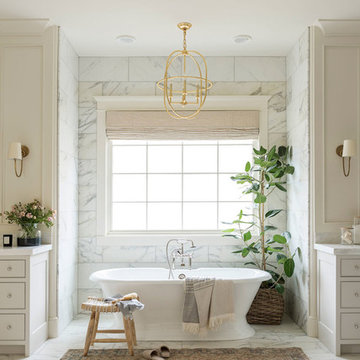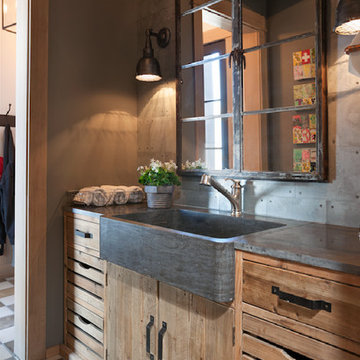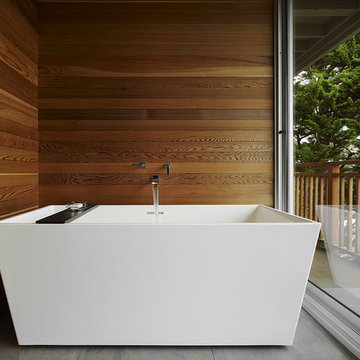Bath with Brown Walls and Multicolored Walls Ideas
Refine by:
Budget
Sort by:Popular Today
61 - 80 of 34,561 photos
Item 1 of 3

Master Bath with double person shower, shower benches, free standing tub and double vanity.
Mid-sized tuscan master multicolored tile and mosaic tile beige floor and porcelain tile bathroom photo in San Francisco with recessed-panel cabinets, dark wood cabinets, brown walls, an undermount sink, granite countertops, brown countertops and a niche
Mid-sized tuscan master multicolored tile and mosaic tile beige floor and porcelain tile bathroom photo in San Francisco with recessed-panel cabinets, dark wood cabinets, brown walls, an undermount sink, granite countertops, brown countertops and a niche

Black and white carry throughout this crisp powder room: black and white marble floor tiles, black and white graphic wallpaper, and a black and white double wall sconce. Elegant white bathroom fixtures, including the pedestal sink, and a long narrow silver framed rectangular mirror bring additional brightness to this small powder room.
WKD’s experience in historic preservation and antique curation restored this gentleman’s farm into a casual, comfortable, livable home for the next chapter in this couple’s lives.
The project included a new family entrance and mud room, new powder room, and opening up some of the rooms for better circulation. While WKD curated the client’s existing collection of art and antiques, refurbishing where necessary, new furnishings were also added to give the home a new lease on life.
Working with older homes, and historic homes, is one of Wilson Kelsey Design’s specialties.
This project was featured on the cover of Design New England's September/October 2013 issue. Read the full article at: http://wilsonkelseydesign.com/wp-content/uploads/2014/12/Heritage-Restored1.pdf
It was also featured in the Sept. issue of Old House Journal, 2016 - article is at http://wilsonkelseydesign.com/wp-content/uploads/2016/08/2016-09-OHJ.pdf
Photo by Michael Lee

The guest powder room has a floating weathered wood vanity with gold accents and fixtures. A textured gray wallpaper with gold accents ties it all together.

Example of a transitional light wood floor, beige floor and wallpaper powder room design in Philadelphia with multicolored walls, an undermount sink and gray countertops

Alex Hayden
Example of a small classic powder room design in Seattle with a pedestal sink and multicolored walls
Example of a small classic powder room design in Seattle with a pedestal sink and multicolored walls

Beautiful bathroom remodel by Posh Interiors Austin. Cabinets provided by Kitch Cabinetry and Design. Warm tones compliment the clients mid-century taste. Drawers are perfect for storage in this small but powerful space.

Powder room - transitional powder room idea in Other with multicolored walls, an undermount sink, gray countertops and marble countertops

Timeless Palm Springs glamour meets modern in Pulp Design Studios' bathroom design created for the DXV Design Panel 2016. The design is one of four created by an elite group of celebrated designers for DXV's national ad campaign. Faced with the challenge of creating a beautiful space from nothing but an empty stage, Beth and Carolina paired mid-century touches with bursts of colors and organic patterns. The result is glamorous with touches of quirky fun -- the definition of splendid living.

VANITY & MIRROR DESIGN - HEIDI PIRON DESIGN
ML INTERIOR DESIGNS - WALLPAPER, LIGHTING , ACCESSORIES
Example of a classic powder room design in New York with furniture-like cabinets, medium tone wood cabinets, multicolored walls, a vessel sink, wood countertops and brown countertops
Example of a classic powder room design in New York with furniture-like cabinets, medium tone wood cabinets, multicolored walls, a vessel sink, wood countertops and brown countertops

Summary of Scope: gut renovation/reconfiguration of kitchen, coffee bar, mudroom, powder room, 2 kids baths, guest bath, master bath and dressing room, kids study and playroom, study/office, laundry room, restoration of windows, adding wallpapers and window treatments
Background/description: The house was built in 1908, my clients are only the 3rd owners of the house. The prior owner lived there from 1940s until she died at age of 98! The old home had loads of character and charm but was in pretty bad condition and desperately needed updates. The clients purchased the home a few years ago and did some work before they moved in (roof, HVAC, electrical) but decided to live in the house for a 6 months or so before embarking on the next renovation phase. I had worked with the clients previously on the wife's office space and a few projects in a previous home including the nursery design for their first child so they reached out when they were ready to start thinking about the interior renovations. The goal was to respect and enhance the historic architecture of the home but make the spaces more functional for this couple with two small kids. Clients were open to color and some more bold/unexpected design choices. The design style is updated traditional with some eclectic elements. An early design decision was to incorporate a dark colored french range which would be the focal point of the kitchen and to do dark high gloss lacquered cabinets in the adjacent coffee bar, and we ultimately went with dark green.

Custom cabinetry makes this marble topped vanity a standout piece. Paired with unique lighting features and hardware.
Jim Brady Architectural Photography

Designed by Banner Day Interiors, these minty green bathroom tiles in a subway pattern add just the right pop of color to this classic-inspired shower. Sample more handmade colors at fireclaytile.com/samples
TILE SHOWN
4x8 Tiles in Celadon

The guest bathroom received a completely new look with this bright floral wallpaper, classic wall sconces, and custom grey vanity.
Mid-sized transitional ceramic tile and gray floor bathroom photo in Atlanta with an undermount sink, quartz countertops, gray cabinets, multicolored walls, black countertops and beaded inset cabinets
Mid-sized transitional ceramic tile and gray floor bathroom photo in Atlanta with an undermount sink, quartz countertops, gray cabinets, multicolored walls, black countertops and beaded inset cabinets

Stunning chevron glass mosaic backsplash in an upscale, chic master bathroom. The glass tile backsplash complements the gray, marble vanity and matte hardware perfectly to make a balanced design that wows.

Example of a mountain style multicolored floor powder room design in Atlanta with open cabinets, dark wood cabinets, multicolored walls and a vessel sink

Large beach style master multicolored tile and marble tile marble floor and multicolored floor bathroom photo in Salt Lake City with multicolored walls, marble countertops, a hinged shower door and multicolored countertops

This traditional powder room gets a dramatic punch with a petite crystal chandelier, Graham and Brown Vintage Flock wallpaper above the wainscoting, and a black ceiling. The ceiling is Benjamin Moore's Twilight Zone 2127-10 in a pearl finish. White trim is a custom mix. Photo by Joseph St. Pierre.

photo by Read Mckendree
Example of a small classic powder room design in Other with a two-piece toilet, multicolored walls and a wall-mount sink
Example of a small classic powder room design in Other with a two-piece toilet, multicolored walls and a wall-mount sink

Mid-sized cottage 3/4 multicolored tile bathroom photo in Phoenix with flat-panel cabinets, light wood cabinets and brown walls
Bath with Brown Walls and Multicolored Walls Ideas

Cedar lined alcove for the Wetstyle tub
Example of a mid-sized minimalist master brown tile gray floor freestanding bathtub design in San Francisco with brown walls
Example of a mid-sized minimalist master brown tile gray floor freestanding bathtub design in San Francisco with brown walls
4







