Bath with Granite Countertops Ideas
Refine by:
Budget
Sort by:Popular Today
1 - 20 of 1,625 photos
Item 1 of 3
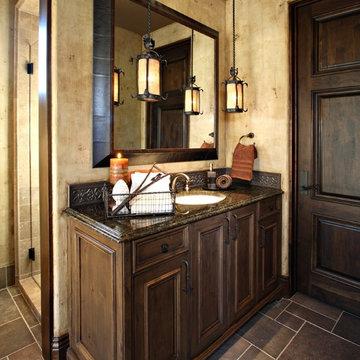
Pam Singleton/Image Photography
Alcove shower - mid-sized mediterranean 3/4 metal tile and gray tile slate floor and gray floor alcove shower idea in Phoenix with an undermount sink, recessed-panel cabinets, dark wood cabinets, granite countertops, beige walls, a one-piece toilet and a hinged shower door
Alcove shower - mid-sized mediterranean 3/4 metal tile and gray tile slate floor and gray floor alcove shower idea in Phoenix with an undermount sink, recessed-panel cabinets, dark wood cabinets, granite countertops, beige walls, a one-piece toilet and a hinged shower door

In this guest bathroom, the combination of stone and wood creates a modern yet inviting space. A free standing vanity with wood cabinets and a marble pedestal sink with coordinating mirror compliment the stone floor and marble wall tiles.
Photos by Amy Bartlam.
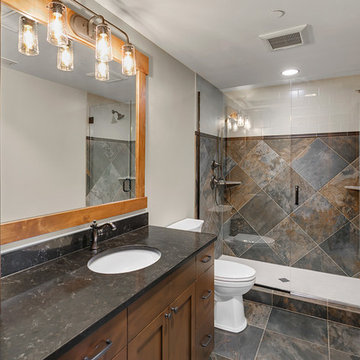
Alcove shower - rustic slate floor alcove shower idea in Seattle with shaker cabinets, dark wood cabinets, white walls, an undermount sink, granite countertops and a hinged shower door
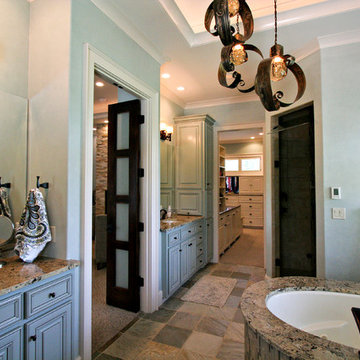
NSPJ Architects / Cathy Kudelko
Example of a classic master gray tile and stone tile slate floor freestanding bathtub design in Kansas City with an undermount sink, granite countertops and blue walls
Example of a classic master gray tile and stone tile slate floor freestanding bathtub design in Kansas City with an undermount sink, granite countertops and blue walls
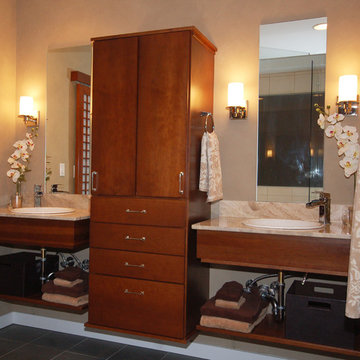
Doorless shower - mid-sized contemporary master beige tile slate floor doorless shower idea in Chicago with an undermount sink, flat-panel cabinets, medium tone wood cabinets, granite countertops, a two-piece toilet and brown walls
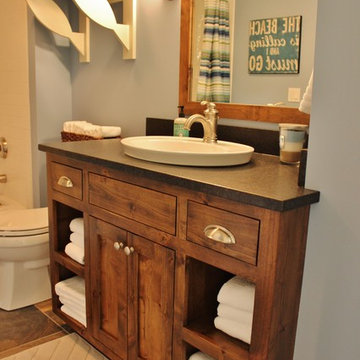
This site hosted a 1850s Farmhouse and 1920s Cottage. Newly renovated, they make for excellent guest cottages with fun living spaces!
Inspiration for a small coastal white tile and subway tile slate floor bathroom remodel in Grand Rapids with a vessel sink, shaker cabinets, medium tone wood cabinets, granite countertops and gray walls
Inspiration for a small coastal white tile and subway tile slate floor bathroom remodel in Grand Rapids with a vessel sink, shaker cabinets, medium tone wood cabinets, granite countertops and gray walls

This homage to prairie style architecture located at The Rim Golf Club in Payson, Arizona was designed for owner/builder/landscaper Tom Beck.
This home appears literally fastened to the site by way of both careful design as well as a lichen-loving organic material palatte. Forged from a weathering steel roof (aka Cor-Ten), hand-formed cedar beams, laser cut steel fasteners, and a rugged stacked stone veneer base, this home is the ideal northern Arizona getaway.
Expansive covered terraces offer views of the Tom Weiskopf and Jay Morrish designed golf course, the largest stand of Ponderosa Pines in the US, as well as the majestic Mogollon Rim and Stewart Mountains, making this an ideal place to beat the heat of the Valley of the Sun.
Designing a personal dwelling for a builder is always an honor for us. Thanks, Tom, for the opportunity to share your vision.
Project Details | Northern Exposure, The Rim – Payson, AZ
Architect: C.P. Drewett, AIA, NCARB, Drewett Works, Scottsdale, AZ
Builder: Thomas Beck, LTD, Scottsdale, AZ
Photographer: Dino Tonn, Scottsdale, AZ
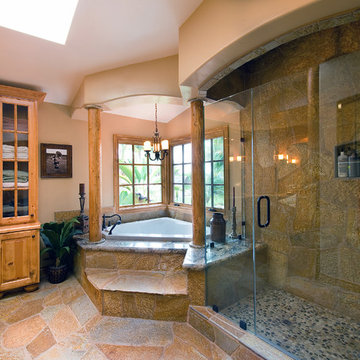
Huge mountain style slate floor bathroom photo in San Diego with raised-panel cabinets, medium tone wood cabinets, granite countertops and beige walls
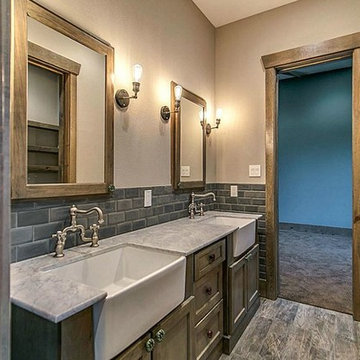
Bathroom - mid-sized rustic gray tile and stone tile slate floor bathroom idea in Houston with recessed-panel cabinets, dark wood cabinets, granite countertops, beige walls and a drop-in sink
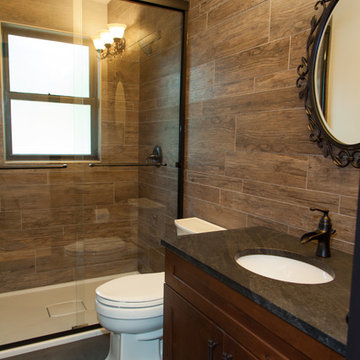
This hall bath continues to merge outside and inside: honed granite counter top, rustic alder shaker cabinets, slate flooring and floor to ceiling tile (in 4 different widths) that look like wood.
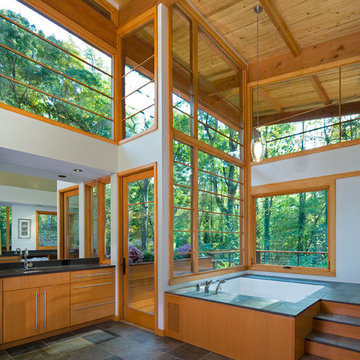
Master Bath
Photo Credit: Rion Rizzo/Creative Sources Photography
Example of a huge trendy master slate floor bathroom design in Atlanta with flat-panel cabinets, medium tone wood cabinets, an undermount tub, white walls, an undermount sink and granite countertops
Example of a huge trendy master slate floor bathroom design in Atlanta with flat-panel cabinets, medium tone wood cabinets, an undermount tub, white walls, an undermount sink and granite countertops
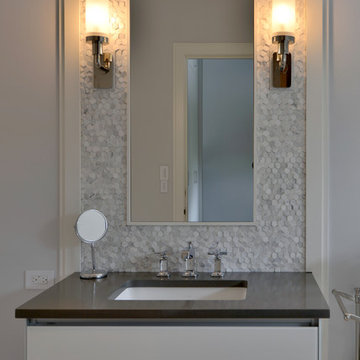
A Westchester, New York guest bath with rough cut stone tile mosiac backsplash, sconces, undermount sink and glass stall shower.
Peter Krupenye Photographer
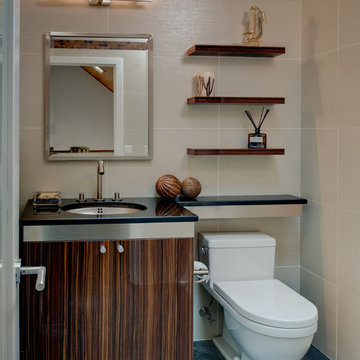
Example of a small trendy 3/4 beige tile and porcelain tile slate floor bathroom design in Baltimore with an undermount sink, flat-panel cabinets, medium tone wood cabinets, granite countertops, a one-piece toilet and beige walls
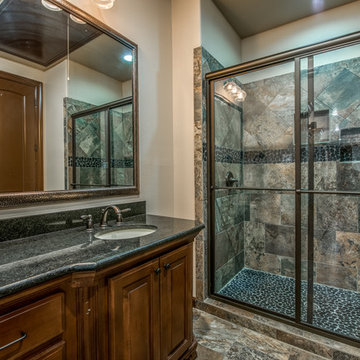
Walter Galvaniz
Inspiration for a mid-sized mediterranean 3/4 slate tile slate floor and brown floor bathroom remodel in Austin with raised-panel cabinets, dark wood cabinets, beige walls, an undermount sink and granite countertops
Inspiration for a mid-sized mediterranean 3/4 slate tile slate floor and brown floor bathroom remodel in Austin with raised-panel cabinets, dark wood cabinets, beige walls, an undermount sink and granite countertops
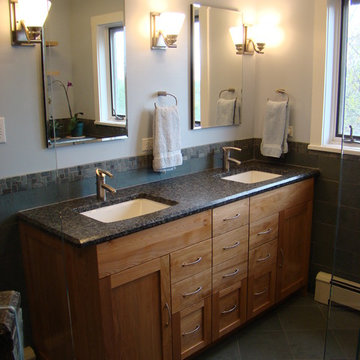
Photos by Robin Amorello, CKD CAPS
Inspiration for a mid-sized craftsman 3/4 multicolored tile and stone tile slate floor bathroom remodel in Portland Maine with an undermount sink, shaker cabinets, medium tone wood cabinets, granite countertops, a two-piece toilet and white walls
Inspiration for a mid-sized craftsman 3/4 multicolored tile and stone tile slate floor bathroom remodel in Portland Maine with an undermount sink, shaker cabinets, medium tone wood cabinets, granite countertops, a two-piece toilet and white walls
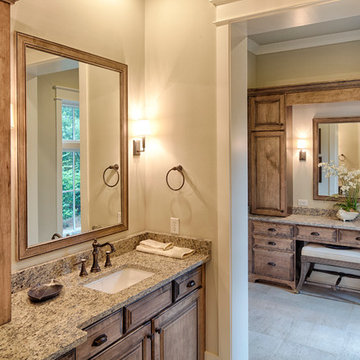
This well-proportioned two-story design offers simplistic beauty and functionality. Living, kitchen, and porch spaces flow into each other, offering an easily livable main floor. The master suite is also located on this level. Two additional bedroom suites and a bunk room can be found on the upper level. A guest suite is situated separately, above the garage, providing a bit more privacy.
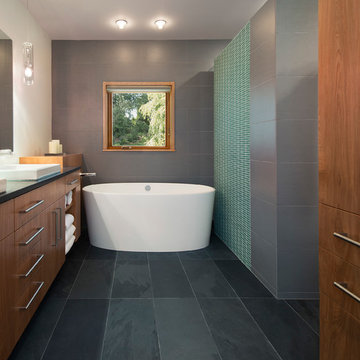
Master Bathroom Marblex installed 12"X24" Brazillian Black slate in Natural Cleft in straight pattern on the floor, porcelain and glass tile on the walls as well as Kodiak Leather Granite as a countertop.
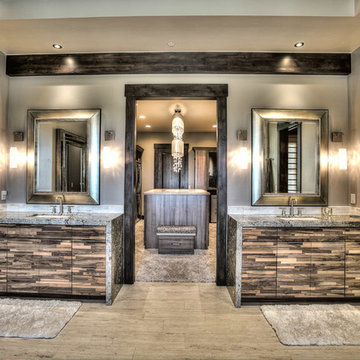
Huge mountain style master beige tile, multicolored tile and ceramic tile slate floor bathroom photo in Denver with flat-panel cabinets, medium tone wood cabinets, a two-piece toilet, gray walls, an undermount sink and granite countertops
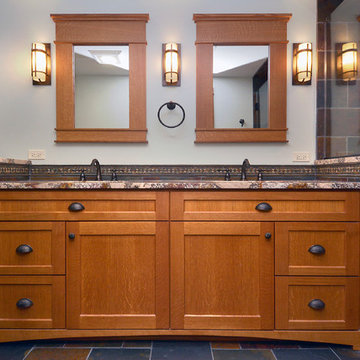
Photography by Mark Becker
Kivland Architects, Inc.
Example of a large arts and crafts master multicolored tile and stone tile slate floor corner shower design in Chicago with recessed-panel cabinets, medium tone wood cabinets, a two-piece toilet, an undermount sink and granite countertops
Example of a large arts and crafts master multicolored tile and stone tile slate floor corner shower design in Chicago with recessed-panel cabinets, medium tone wood cabinets, a two-piece toilet, an undermount sink and granite countertops
Bath with Granite Countertops Ideas
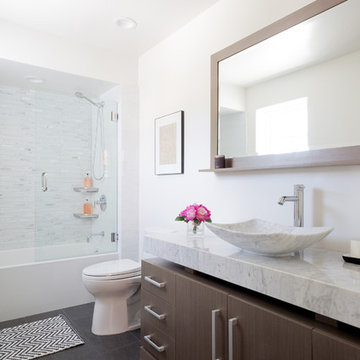
In this guest bathroom, the combination of stone and wood creates a modern yet inviting space. A free standing vanity with wood cabinets and a marble pedestal sink with coordinating mirror compliment the stone floor and marble wall tiles.
Photos by Amy Bartlam.
1







