Bath with Multicolored Walls Ideas
Refine by:
Budget
Sort by:Popular Today
1 - 20 of 1,905 photos
Item 1 of 3

Beach style gray floor powder room photo in Manchester with flat-panel cabinets, light wood cabinets, multicolored walls, an undermount sink and gray countertops

Inspiration for a large modern concrete floor, gray floor, wall paneling and wallpaper powder room remodel in Los Angeles with black cabinets, a one-piece toilet, multicolored walls, an integrated sink, marble countertops, black countertops and a freestanding vanity

Ambient Elements creates conscious designs for innovative spaces by combining superior craftsmanship, advanced engineering and unique concepts while providing the ultimate wellness experience. We design and build saunas, infrared saunas, steam rooms, hammams, cryo chambers, salt rooms, snow rooms and many other hyperthermic conditioning modalities.

Mid-sized elegant slate floor and gray floor powder room photo in Houston with multicolored walls, a console sink and marble countertops
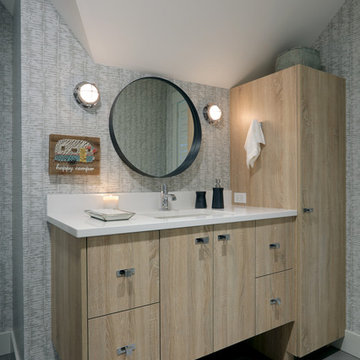
Builder: Falcon Custom Homes
Interior Designer: Mary Burns - Gallery
Photographer: Mike Buck
A perfectly proportioned story and a half cottage, the Farfield is full of traditional details and charm. The front is composed of matching board and batten gables flanking a covered porch featuring square columns with pegged capitols. A tour of the rear façade reveals an asymmetrical elevation with a tall living room gable anchoring the right and a low retractable-screened porch to the left.
Inside, the front foyer opens up to a wide staircase clad in horizontal boards for a more modern feel. To the left, and through a short hall, is a study with private access to the main levels public bathroom. Further back a corridor, framed on one side by the living rooms stone fireplace, connects the master suite to the rest of the house. Entrance to the living room can be gained through a pair of openings flanking the stone fireplace, or via the open concept kitchen/dining room. Neutral grey cabinets featuring a modern take on a recessed panel look, line the perimeter of the kitchen, framing the elongated kitchen island. Twelve leather wrapped chairs provide enough seating for a large family, or gathering of friends. Anchoring the rear of the main level is the screened in porch framed by square columns that match the style of those found at the front porch. Upstairs, there are a total of four separate sleeping chambers. The two bedrooms above the master suite share a bathroom, while the third bedroom to the rear features its own en suite. The fourth is a large bunkroom above the homes two-stall garage large enough to host an abundance of guests.

A totally modernized master bath
Small minimalist 3/4 gray tile and glass tile ceramic tile, gray floor and single-sink bathroom photo in San Francisco with flat-panel cabinets, white cabinets, an undermount sink, solid surface countertops, a hinged shower door, white countertops and multicolored walls
Small minimalist 3/4 gray tile and glass tile ceramic tile, gray floor and single-sink bathroom photo in San Francisco with flat-panel cabinets, white cabinets, an undermount sink, solid surface countertops, a hinged shower door, white countertops and multicolored walls

Inspiration for a small modern 3/4 black and white tile, multicolored tile and matchstick tile porcelain tile and gray floor bathroom remodel in New York with flat-panel cabinets, white cabinets, a bidet, multicolored walls, an integrated sink, solid surface countertops and white countertops
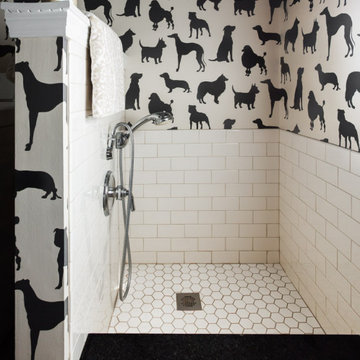
Example of a small transitional porcelain tile and gray floor bathroom design in St Louis with flat-panel cabinets, white cabinets and multicolored walls
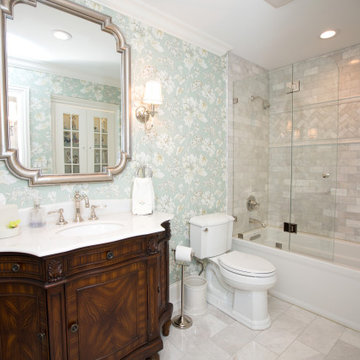
Inspiration for a mid-sized timeless 3/4 marble floor and gray floor bathroom remodel in Chicago with furniture-like cabinets, dark wood cabinets, a two-piece toilet, multicolored walls, an undermount sink, quartzite countertops and white countertops

Example of a classic master marble floor and gray floor claw-foot bathtub design in Atlanta with recessed-panel cabinets, white cabinets, a two-piece toilet, multicolored walls, marble countertops and gray countertops

The guest bathroom received a completely new look with this bright floral wallpaper, classic wall sconces, and custom grey vanity.
Mid-sized transitional ceramic tile and gray floor bathroom photo in Atlanta with an undermount sink, quartz countertops, gray cabinets, multicolored walls, black countertops and beaded inset cabinets
Mid-sized transitional ceramic tile and gray floor bathroom photo in Atlanta with an undermount sink, quartz countertops, gray cabinets, multicolored walls, black countertops and beaded inset cabinets
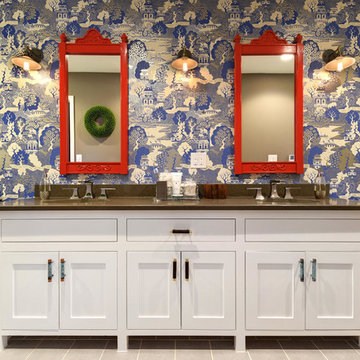
Twist Tours
Large eclectic gray floor freestanding bathtub photo in Austin with white cabinets, a two-piece toilet, multicolored walls and an undermount sink
Large eclectic gray floor freestanding bathtub photo in Austin with white cabinets, a two-piece toilet, multicolored walls and an undermount sink
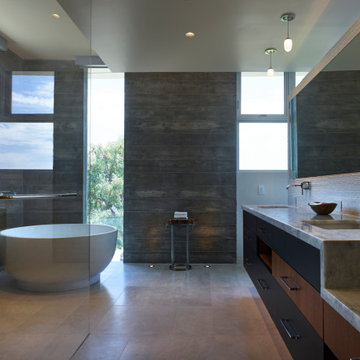
Spa inspired materiality with a freestanding tub and stunning floor mounted bath filler. A floating vanity of marble, walnut wood and low sheen black dips to provide a perfect location to be seated while applying makeup. Wall mounted faucets elegantly perch above the undermount sinks. A separate toilet room is incorporated. Uplit exterior board formed concrete walls are exposed, expressing the solidity and expressing the beauty of the wall itself. Strategic lowered ceilings conceal building systems in a thoughtful manner to result in a composed architectural moment accommodating a thin edge cove, concealing lighting washing the ceiling and maximizing the volume of the space.
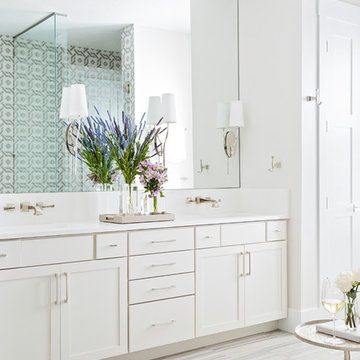
Large transitional master gray tile, multicolored tile, white tile and porcelain tile porcelain tile and gray floor bathroom photo in Orlando with multicolored walls, a hinged shower door, shaker cabinets, white cabinets, an undermount sink, solid surface countertops and white countertops
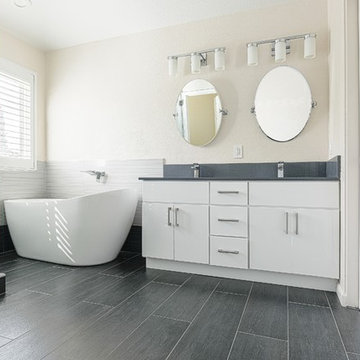
Large trendy master gray tile and porcelain tile porcelain tile, gray floor and double-sink bathroom photo in San Francisco with flat-panel cabinets, white cabinets, a two-piece toilet, an undermount sink, quartzite countertops, multicolored walls, a hinged shower door, gray countertops and a built-in vanity
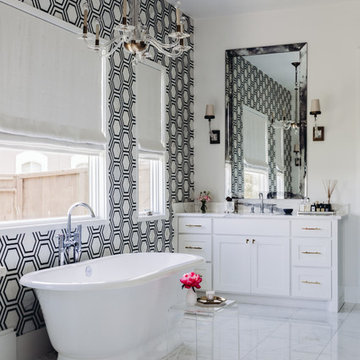
Transitional white tile gray floor freestanding bathtub photo in Houston with shaker cabinets, white cabinets and multicolored walls
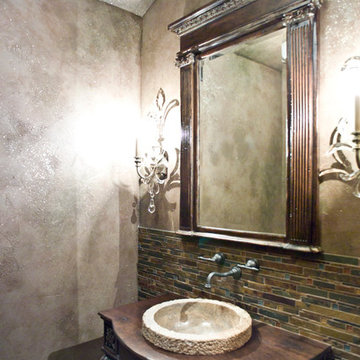
(c) Cipher Imaging Architectural Photography
Powder room - mid-sized rustic multicolored tile and mosaic tile porcelain tile and gray floor powder room idea in Other with furniture-like cabinets, dark wood cabinets, multicolored walls, a vessel sink and wood countertops
Powder room - mid-sized rustic multicolored tile and mosaic tile porcelain tile and gray floor powder room idea in Other with furniture-like cabinets, dark wood cabinets, multicolored walls, a vessel sink and wood countertops
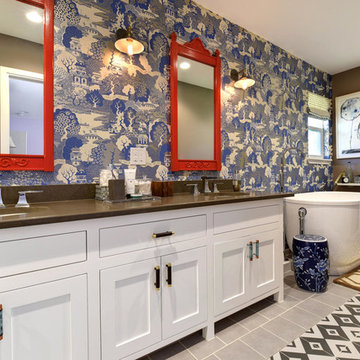
Twist Tours
Large eclectic gray floor freestanding bathtub photo in Austin with white cabinets, a two-piece toilet, multicolored walls and an undermount sink
Large eclectic gray floor freestanding bathtub photo in Austin with white cabinets, a two-piece toilet, multicolored walls and an undermount sink
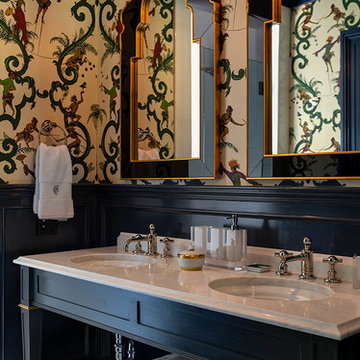
Inspiration for an eclectic 3/4 gray floor bathroom remodel in New York with open cabinets, black cabinets, multicolored walls and an undermount sink
Bath with Multicolored Walls Ideas
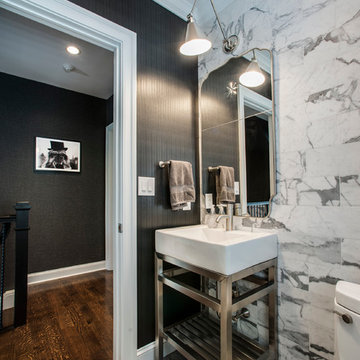
Inspiration for a transitional gray floor powder room remodel in Philadelphia with open cabinets, multicolored walls and an integrated sink
1







