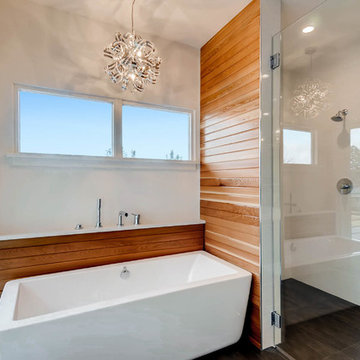Bathroom - Sliding Shower Door and Walk-In Shower Ideas
Refine by:
Budget
Sort by:Popular Today
1 - 20 of 4,809 photos
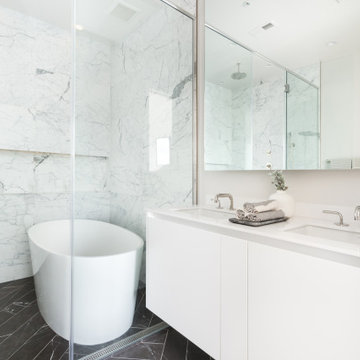
Marble continues in the shower bath area with full size tub.
Example of a mid-sized danish master white tile and marble tile ceramic tile, black floor and double-sink bathroom design in Other with flat-panel cabinets, white cabinets, white walls, a drop-in sink, white countertops and a floating vanity
Example of a mid-sized danish master white tile and marble tile ceramic tile, black floor and double-sink bathroom design in Other with flat-panel cabinets, white cabinets, white walls, a drop-in sink, white countertops and a floating vanity

Before and After
Inspiration for a mid-sized mid-century modern 3/4 white tile and ceramic tile ceramic tile, black floor, single-sink and wainscoting bathroom remodel in Los Angeles with shaker cabinets, blue cabinets, a two-piece toilet, white walls, an undermount sink, marble countertops, white countertops, a niche and a built-in vanity
Inspiration for a mid-sized mid-century modern 3/4 white tile and ceramic tile ceramic tile, black floor, single-sink and wainscoting bathroom remodel in Los Angeles with shaker cabinets, blue cabinets, a two-piece toilet, white walls, an undermount sink, marble countertops, white countertops, a niche and a built-in vanity

This tile accent wall was created using large format, stacked stone, tile and tobacco sticks. The dimensions of the tile and existing wall presented a challenge. Two tiles would cover all but 3" of the wall width. Rather than fill in with such a small piece of tile we decided to frame each side with a 1-1/2" width of wood it wood. The wood also needed to be 3/8" thick to match the thickness of the tile. You won't find those dimensions at a lumber yard, so we visited our local source for reclaimed materials. They had tobacco sticks which come in the odd sizes we wanted. The aged finish of the tobacco sticks was the perfect compliment to the vanity and the Industrial style light fixture. Sometimes the solution to a functional design dilemma also delivers extraordinary aesthetic results. The lighting in this bath is carefully layered. Recessed ceiling lights and the vanity mirror with LED backlighting are controlled by dimmer switches. The vanity light is fitted with Edison style bulbs which shed a warmer, softer level of light.

The homeowners had just purchased this home in El Segundo and they had remodeled the kitchen and one of the bathrooms on their own. However, they had more work to do. They felt that the rest of the project was too big and complex to tackle on their own and so they retained us to take over where they left off. The main focus of the project was to create a master suite and take advantage of the rather large backyard as an extension of their home. They were looking to create a more fluid indoor outdoor space.
When adding the new master suite leaving the ceilings vaulted along with French doors give the space a feeling of openness. The window seat was originally designed as an architectural feature for the exterior but turned out to be a benefit to the interior! They wanted a spa feel for their master bathroom utilizing organic finishes. Since the plan is that this will be their forever home a curbless shower was an important feature to them. The glass barn door on the shower makes the space feel larger and allows for the travertine shower tile to show through. Floating shelves and vanity allow the space to feel larger while the natural tones of the porcelain tile floor are calming. The his and hers vessel sinks make the space functional for two people to use it at once. The walk-in closet is open while the master bathroom has a white pocket door for privacy.
Since a new master suite was added to the home we converted the existing master bedroom into a family room. Adding French Doors to the family room opened up the floorplan to the outdoors while increasing the amount of natural light in this room. The closet that was previously in the bedroom was converted to built in cabinetry and floating shelves in the family room. The French doors in the master suite and family room now both open to the same deck space.
The homes new open floor plan called for a kitchen island to bring the kitchen and dining / great room together. The island is a 3” countertop vs the standard inch and a half. This design feature gives the island a chunky look. It was important that the island look like it was always a part of the kitchen. Lastly, we added a skylight in the corner of the kitchen as it felt dark once we closed off the side door that was there previously.
Repurposing rooms and opening the floor plan led to creating a laundry closet out of an old coat closet (and borrowing a small space from the new family room).
The floors become an integral part of tying together an open floor plan like this. The home still had original oak floors and the homeowners wanted to maintain that character. We laced in new planks and refinished it all to bring the project together.
To add curb appeal we removed the carport which was blocking a lot of natural light from the outside of the house. We also re-stuccoed the home and added exterior trim.

seattle home tours
Bathroom - mid-sized 1950s master ceramic tile and gray tile porcelain tile and gray floor bathroom idea in Seattle with flat-panel cabinets, brown cabinets, a two-piece toilet, gray walls, an undermount sink, quartz countertops and white countertops
Bathroom - mid-sized 1950s master ceramic tile and gray tile porcelain tile and gray floor bathroom idea in Seattle with flat-panel cabinets, brown cabinets, a two-piece toilet, gray walls, an undermount sink, quartz countertops and white countertops

In collaboration with Darcy Tsung Design, we remodeled a long, narrow bathroom to include a lot of space-saving design: wall-mounted toilet, a barrier free shower, and a great deal of natural light via the existing skylight. The owners of the home plan to age in place, so we also added a grab bar in the shower along with a handheld shower for both easy cleaning and for showering while sitting on the floating bench.
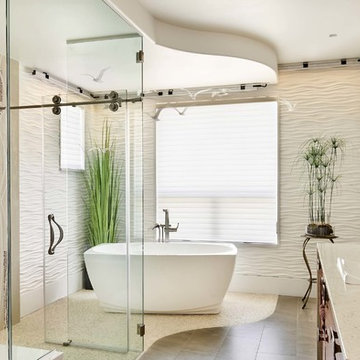
Inspiration for a large contemporary master white tile gray floor bathroom remodel in Denver with a vessel sink and beige countertops

Bathroom - small transitional white tile ceramic tile, white floor and single-sink bathroom idea in Seattle with shaker cabinets, medium tone wood cabinets, a wall-mount toilet, beige walls, an undermount sink, quartz countertops, white countertops and a built-in vanity
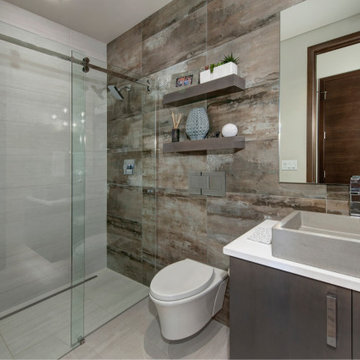
Mid-sized trendy 3/4 white tile white floor and double-sink bathroom photo in Denver with flat-panel cabinets, brown cabinets, a wall-mount toilet, white walls, an undermount sink, white countertops and a floating vanity

Transitional master gray floor bathroom photo in Seattle with shaker cabinets, gray cabinets, beige walls, an undermount sink and white countertops
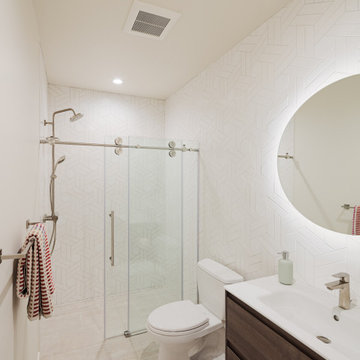
Inspiration for a mid-sized modern white tile and ceramic tile porcelain tile and gray floor bathroom remodel in Philadelphia with flat-panel cabinets, medium tone wood cabinets, a two-piece toilet, white walls, an integrated sink, solid surface countertops and white countertops

Martha O'Hara Interiors, Interior Design & Photo Styling | City Homes, Builder | Troy Thies, Photography
Please Note: All “related,” “similar,” and “sponsored” products tagged or listed by Houzz are not actual products pictured. They have not been approved by Martha O’Hara Interiors nor any of the professionals credited. For information about our work, please contact design@oharainteriors.com.
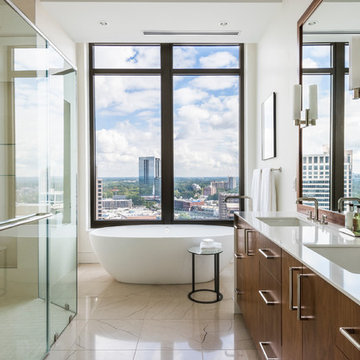
Inspiration for a contemporary master bathroom remodel in Atlanta with flat-panel cabinets, medium tone wood cabinets, white walls and an undermount sink
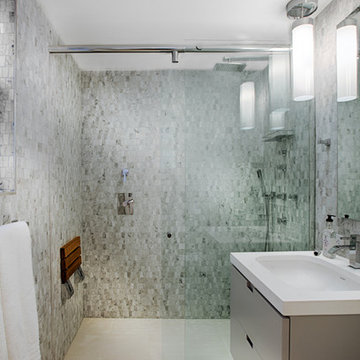
Guest Bathroom
Mid-sized trendy master black and white tile and cement tile ceramic tile and beige floor bathroom photo in New York with furniture-like cabinets, dark wood cabinets, a wall-mount toilet, yellow walls, a drop-in sink, marble countertops and white countertops
Mid-sized trendy master black and white tile and cement tile ceramic tile and beige floor bathroom photo in New York with furniture-like cabinets, dark wood cabinets, a wall-mount toilet, yellow walls, a drop-in sink, marble countertops and white countertops
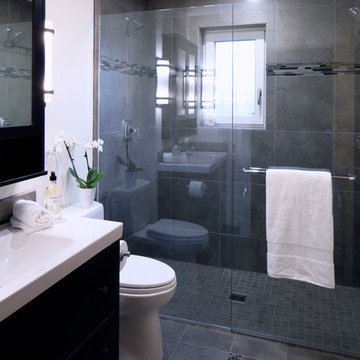
This beautiful Craftsman style Passive House has a carbon footprint 20% that of a typically built home in Oregon. Its 12-in. thick walls with cork insulation, ultra-high efficiency windows and doors, solar panels, heat pump hot water, Energy Star appliances, fresh air intake unit, and natural daylighting keep its utility bills exceptionally low.
Jen G. Pywell
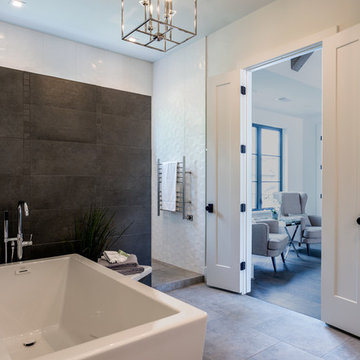
Example of a mid-sized transitional master gray tile and porcelain tile porcelain tile and gray floor bathroom design in Houston with flat-panel cabinets, white cabinets, a one-piece toilet, orange walls, a vessel sink, quartz countertops and black countertops
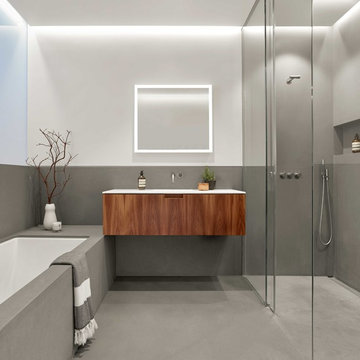
Master Bathroom
Cesar Rubio Photography
Webb Construction
Bathroom - mid-sized contemporary master stone slab limestone floor and gray floor bathroom idea in San Francisco with furniture-like cabinets, medium tone wood cabinets, a wall-mount toilet, gray walls, an integrated sink and solid surface countertops
Bathroom - mid-sized contemporary master stone slab limestone floor and gray floor bathroom idea in San Francisco with furniture-like cabinets, medium tone wood cabinets, a wall-mount toilet, gray walls, an integrated sink and solid surface countertops
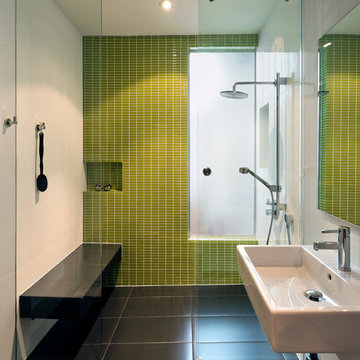
Inspiration for a mid-sized modern master green tile and mosaic tile porcelain tile and black floor bathroom remodel in Seattle with white walls and a wall-mount sink
Bathroom - Sliding Shower Door and Walk-In Shower Ideas
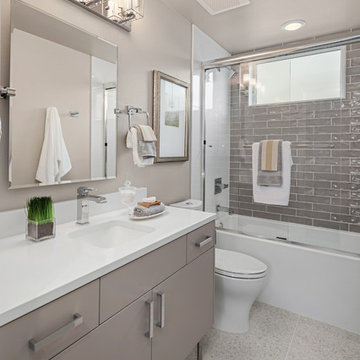
Trendy beige tile and ceramic tile porcelain tile bathroom photo in Seattle with a two-piece toilet, a vessel sink, quartzite countertops and white countertops
1






