Bathroom with Black Countertops and Multicolored Countertops Ideas
Refine by:
Budget
Sort by:Popular Today
61 - 80 of 28,458 photos
Item 1 of 3

The guest bathroom received a completely new look with this bright floral wallpaper, classic wall sconces, and custom grey vanity.
Mid-sized transitional ceramic tile and gray floor bathroom photo in Atlanta with an undermount sink, quartz countertops, gray cabinets, multicolored walls, black countertops and beaded inset cabinets
Mid-sized transitional ceramic tile and gray floor bathroom photo in Atlanta with an undermount sink, quartz countertops, gray cabinets, multicolored walls, black countertops and beaded inset cabinets
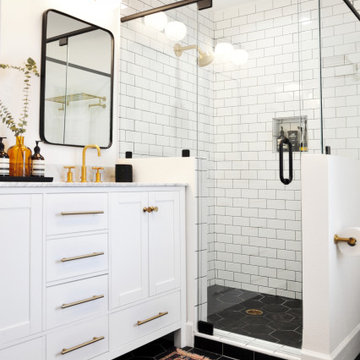
Our clients knew they wanted to achieve a look that matched the historic charm of this classic home, but also reflected their personal style. This recently completed project in Winter Park truly demonstrates a timeless approach to current trends.
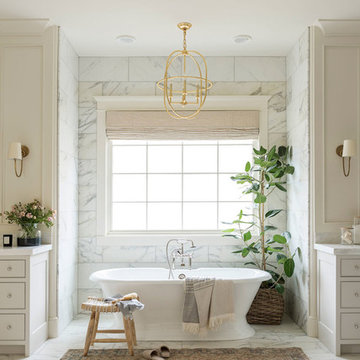
Large beach style master multicolored tile and marble tile marble floor and multicolored floor bathroom photo in Salt Lake City with multicolored walls, marble countertops, a hinged shower door and multicolored countertops

Master bath renovation, look at the gorgeous shower door!
Mid-sized cottage master multicolored tile and subway tile cement tile floor, multicolored floor and double-sink bathroom photo in Denver with raised-panel cabinets, white cabinets, a built-in vanity, a two-piece toilet, gray walls, an undermount sink, quartz countertops, multicolored countertops and a niche
Mid-sized cottage master multicolored tile and subway tile cement tile floor, multicolored floor and double-sink bathroom photo in Denver with raised-panel cabinets, white cabinets, a built-in vanity, a two-piece toilet, gray walls, an undermount sink, quartz countertops, multicolored countertops and a niche

Bathroom - eclectic master multicolored tile cork floor and brown floor bathroom idea in Austin with medium tone wood cabinets, flat-panel cabinets, white walls, an undermount sink, a hinged shower door and multicolored countertops
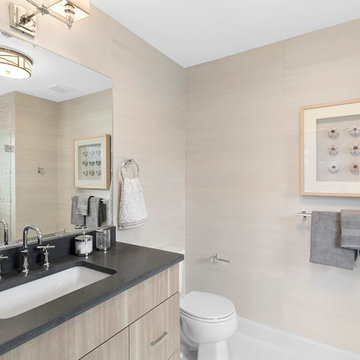
Bathroom
Large trendy 3/4 beige tile and porcelain tile alcove shower photo in New York with flat-panel cabinets, light wood cabinets, a two-piece toilet, an undermount sink, a hinged shower door and black countertops
Large trendy 3/4 beige tile and porcelain tile alcove shower photo in New York with flat-panel cabinets, light wood cabinets, a two-piece toilet, an undermount sink, a hinged shower door and black countertops

Guest bath
Inspiration for a small contemporary 3/4 white tile and porcelain tile multicolored floor, single-sink and porcelain tile corner shower remodel in New York with recessed-panel cabinets, white cabinets, a one-piece toilet, yellow walls, an undermount sink, a hinged shower door, a built-in vanity, quartz countertops and multicolored countertops
Inspiration for a small contemporary 3/4 white tile and porcelain tile multicolored floor, single-sink and porcelain tile corner shower remodel in New York with recessed-panel cabinets, white cabinets, a one-piece toilet, yellow walls, an undermount sink, a hinged shower door, a built-in vanity, quartz countertops and multicolored countertops

Add twist and texture to the traditional bathroom wainscot finish by using our white glazed thin brick to the ceiling.
DESIGN
Sarah Sherman Samuel
PHOTOS
Nicole Franzen
Tile Shown: Glazed Thin Brick in Lewis Range

The goal of this project was to upgrade the builder grade finishes and create an ergonomic space that had a contemporary feel. This bathroom transformed from a standard, builder grade bathroom to a contemporary urban oasis. This was one of my favorite projects, I know I say that about most of my projects but this one really took an amazing transformation. By removing the walls surrounding the shower and relocating the toilet it visually opened up the space. Creating a deeper shower allowed for the tub to be incorporated into the wet area. Adding a LED panel in the back of the shower gave the illusion of a depth and created a unique storage ledge. A custom vanity keeps a clean front with different storage options and linear limestone draws the eye towards the stacked stone accent wall.
Houzz Write Up: https://www.houzz.com/magazine/inside-houzz-a-chopped-up-bathroom-goes-streamlined-and-swank-stsetivw-vs~27263720
The layout of this bathroom was opened up to get rid of the hallway effect, being only 7 foot wide, this bathroom needed all the width it could muster. Using light flooring in the form of natural lime stone 12x24 tiles with a linear pattern, it really draws the eye down the length of the room which is what we needed. Then, breaking up the space a little with the stone pebble flooring in the shower, this client enjoyed his time living in Japan and wanted to incorporate some of the elements that he appreciated while living there. The dark stacked stone feature wall behind the tub is the perfect backdrop for the LED panel, giving the illusion of a window and also creates a cool storage shelf for the tub. A narrow, but tasteful, oval freestanding tub fit effortlessly in the back of the shower. With a sloped floor, ensuring no standing water either in the shower floor or behind the tub, every thought went into engineering this Atlanta bathroom to last the test of time. With now adequate space in the shower, there was space for adjacent shower heads controlled by Kohler digital valves. A hand wand was added for use and convenience of cleaning as well. On the vanity are semi-vessel sinks which give the appearance of vessel sinks, but with the added benefit of a deeper, rounded basin to avoid splashing. Wall mounted faucets add sophistication as well as less cleaning maintenance over time. The custom vanity is streamlined with drawers, doors and a pull out for a can or hamper.
A wonderful project and equally wonderful client. I really enjoyed working with this client and the creative direction of this project.
Brushed nickel shower head with digital shower valve, freestanding bathtub, curbless shower with hidden shower drain, flat pebble shower floor, shelf over tub with LED lighting, gray vanity with drawer fronts, white square ceramic sinks, wall mount faucets and lighting under vanity. Hidden Drain shower system. Atlanta Bathroom.
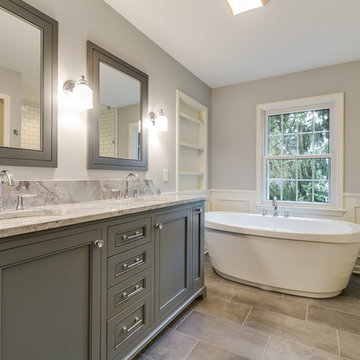
Large farmhouse master porcelain tile and gray floor bathroom photo in Cleveland with beaded inset cabinets, gray cabinets, gray walls, an undermount sink, granite countertops, a hinged shower door and multicolored countertops
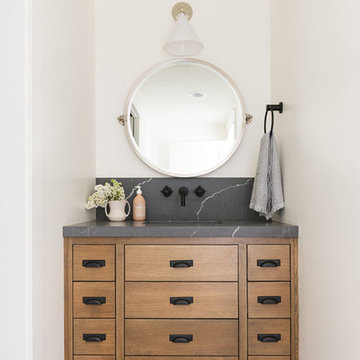
Bathroom - mid-sized transitional 3/4 black floor bathroom idea in Salt Lake City with medium tone wood cabinets, white walls and multicolored countertops
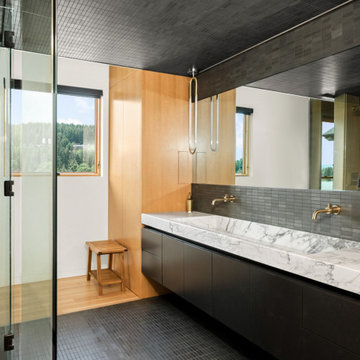
Inspiration for a contemporary master black tile mosaic tile floor, black floor and double-sink walk-in shower remodel in Other with flat-panel cabinets, black cabinets, a trough sink, marble countertops, a hinged shower door, multicolored countertops and a floating vanity
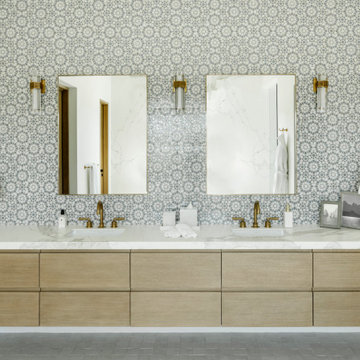
Bathroom - contemporary master gray tile and white tile gray floor and double-sink bathroom idea in Orange County with flat-panel cabinets, medium tone wood cabinets, white walls, marble countertops, multicolored countertops and a floating vanity

Mountain style kids' pebble tile gray floor bathroom photo in Sacramento with open cabinets, red cabinets, white walls, a trough sink, black countertops and granite countertops
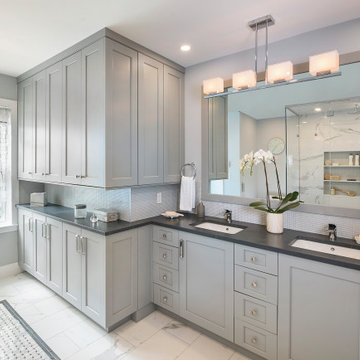
Doorless shower - mid-sized transitional master marble floor and double-sink doorless shower idea in Boston with gray walls, quartz countertops, a hinged shower door, black countertops, a built-in vanity and gray cabinets
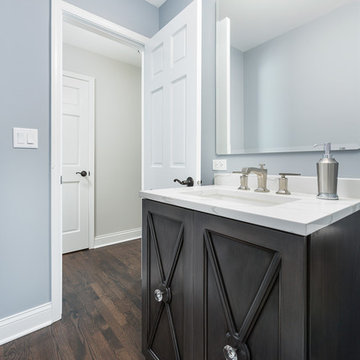
Picture Perfect House
Example of a mid-sized transitional 3/4 dark wood floor and brown floor bathroom design in Chicago with gray walls, an undermount sink, quartz countertops, multicolored countertops, black cabinets and recessed-panel cabinets
Example of a mid-sized transitional 3/4 dark wood floor and brown floor bathroom design in Chicago with gray walls, an undermount sink, quartz countertops, multicolored countertops, black cabinets and recessed-panel cabinets
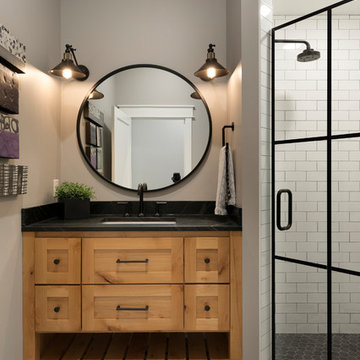
Guest bathroom
Inspiration for a mid-sized transitional 3/4 white tile and subway tile ceramic tile and gray floor corner shower remodel in Minneapolis with flat-panel cabinets, medium tone wood cabinets, gray walls, an undermount sink, quartz countertops, a hinged shower door and black countertops
Inspiration for a mid-sized transitional 3/4 white tile and subway tile ceramic tile and gray floor corner shower remodel in Minneapolis with flat-panel cabinets, medium tone wood cabinets, gray walls, an undermount sink, quartz countertops, a hinged shower door and black countertops

Example of a trendy master green floor and single-sink bathroom design in San Francisco with recessed-panel cabinets, medium tone wood cabinets, white walls, an undermount sink, marble countertops, multicolored countertops and a built-in vanity
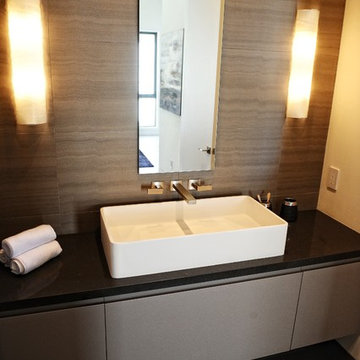
Item#: DW-145
Product Size (inches): 31.5 x 15.7 x 5.6 inches
Material: Solid Surface/Stone Resin
Color / Finish: Matte White (Glossy Optional)
Product Weight: 44 lbs
Mount: Countertop
Made of durable white stone resin composite with a modern style design and its pinnacle of being smooth, the DW-145 countertop sink is a rectangularly shaped design model within the ADM Bathroom Design sink collection. The stone resin material comes with the option of matte or glossy finish. This counter mounted sink will surely be a great addition with a neat and modern touch to your newly renovated stylish bathroom.
FEATURES
All sinks come sealed off from the factory.
All sinks come with a complimentary chrome drain (Does NOT including any additional piping).
This sink does not include ANY faucet fixture.
Bathroom with Black Countertops and Multicolored Countertops Ideas

Example of a large trendy master beige tile and ceramic tile ceramic tile, gray floor and double-sink bathroom design in Miami with flat-panel cabinets, beige cabinets, a two-piece toilet, white walls, an undermount sink, quartzite countertops, a hinged shower door, black countertops and a built-in vanity
4





