Bathroom with Dark Wood Cabinets and a Niche Ideas
Refine by:
Budget
Sort by:Popular Today
101 - 120 of 2,454 photos
Item 1 of 3
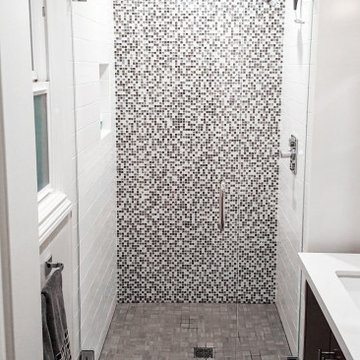
Two bathrooms remodeling in Tarzana, one been the master bathroom with a nice large shower and a free standing tub and the second one a standard size guest bathroom.

Christine Lefebvre Design’s goal for this bathroom redesign was to create an elegant, streamlined, and hardworking space that would feel as though it had always existed in the home. Design services included two-dimensional design drawings (floor plans and elevations); material and fixture selection including lighting, plumbing, vanity, countertop, flooring, hardware, tile, and paint; tile installation design; and budgeting.
This 55-square-foot space received a gut renovation, though locations of the plumbing fixtures and walls were left unchanged. A door that had previously separated the shower/toilet area from the vanity was removed, and the doorway was opened to the ceiling, to create better flow through the space and to make the room seem larger and more welcoming.
Christine Lefebvre Design designed the tile layout with a mix of field tile sizes. Our installation incorporated tile accessories (robe hooks, towel bar ends, and switch plate cover), base moldings, and radius trim for a completely custom tile installation. Radius trim and specialty tile pieces also played their part in the design of a seamless shower niche. Multiple handrails were specified for the shower/toilet area to make the space more accessible. A TRAX shower rod was mounted to the ceiling, with custom liner and shower curtain made to reach from ceiling to floor.
Christine Lefebvre Design changed the sink faucet from a standard deck-mount to a wall-mount, and incorporated it into an extra-high granite backsplash. This was done for aesthetic reasons and to help the homeowners keep clean the heavily-used sink. Granite for the countertop was fabricated from a remnant sourced from a local stoneyard. All plumbing fixtures are Kohler. The new flooring is gauged slate.

Master bathroom fully remodeled to new design. All the framework got removed to build a new frame for smaller drop-in tub and enclosed stand shower.
Bathroom - large contemporary master beige tile and porcelain tile porcelain tile, beige floor and single-sink bathroom idea in DC Metro with raised-panel cabinets, dark wood cabinets, a two-piece toilet, beige walls, an undermount sink, quartz countertops, a hinged shower door, beige countertops, a niche and a built-in vanity
Bathroom - large contemporary master beige tile and porcelain tile porcelain tile, beige floor and single-sink bathroom idea in DC Metro with raised-panel cabinets, dark wood cabinets, a two-piece toilet, beige walls, an undermount sink, quartz countertops, a hinged shower door, beige countertops, a niche and a built-in vanity
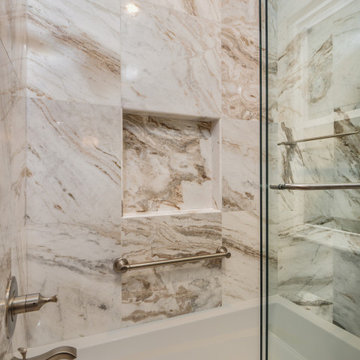
This Gainesville transitional bathroom design is ideal for guests, kids, or as a spare hall bathroom. It is a stylish space with a Shiloh Windsor maple vanity cabinet that includes open and closed storage paired with Atlas Homewares hardware. The vanity is complemented by a Ceasarstone Bianco Drift countertop, and has a porcelain undermount sink with a Brizo two-handled faucet. The vanity area includes an eye catching framed mirror and Kichler Monda wall sconces. The combination bathtub/shower incorporates a Kohler tub and Brizo tub faucet and showerhead, as well as niche storage, a grab bar, and Emser Kalta Fiore marble tile.
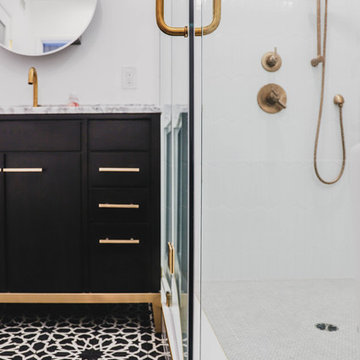
Los Angeles, CA - Complete Bathroom Remodel
Installation of floor, shower and backsplash tile, vanity and all plumbing and electrical requirements per the project.

Complete Master Bathroom remodel... Warm wood look tile, with walk-in shower featuring 3 shower heads plus rain head. freestanding bathtub, wall mounted faucets, vessel sinks and floating vanity.
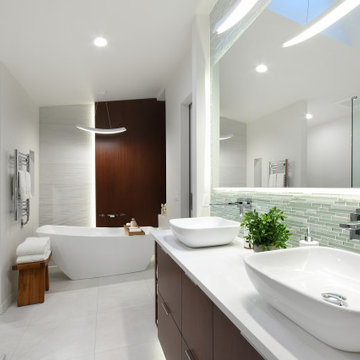
A personal retreat where the homeowners could escape and relax was desired. Large scale porcelain heated tile, sapele wood for a natural element and layering of lighting were critical to make each area relaxing and spa like. A wood wall and textured tile feature creates a custom backdrop for the soaking freestanding bath. Backlit led vanity mirrors highlight the soft green mosaic tile and the pretty vessel sinks and wall mounted faucets. A multi function shower adds to the options for a spa like experience with a seat to relax as needed. A towel warmer is a luxury feature for after a soothing shower or bath. The master closet connects so the homeowners have easy access to the dressing area, and custom cabinets continue into this space for a cohesive overall feel.

Our client’s charming cottage was no longer meeting the needs of their family. We needed to give them more space but not lose the quaint characteristics that make this little historic home so unique. So we didn’t go up, and we didn’t go wide, instead we took this master suite addition straight out into the backyard and maintained 100% of the original historic façade.
Master Suite
This master suite is truly a private retreat. We were able to create a variety of zones in this suite to allow room for a good night’s sleep, reading by a roaring fire, or catching up on correspondence. The fireplace became the real focal point in this suite. Wrapped in herringbone whitewashed wood planks and accented with a dark stone hearth and wood mantle, we can’t take our eyes off this beauty. With its own private deck and access to the backyard, there is really no reason to ever leave this little sanctuary.
Master Bathroom
The master bathroom meets all the homeowner’s modern needs but has plenty of cozy accents that make it feel right at home in the rest of the space. A natural wood vanity with a mixture of brass and bronze metals gives us the right amount of warmth, and contrasts beautifully with the off-white floor tile and its vintage hex shape. Now the shower is where we had a little fun, we introduced the soft matte blue/green tile with satin brass accents, and solid quartz floor (do you see those veins?!). And the commode room is where we had a lot fun, the leopard print wallpaper gives us all lux vibes (rawr!) and pairs just perfectly with the hex floor tile and vintage door hardware.
Hall Bathroom
We wanted the hall bathroom to drip with vintage charm as well but opted to play with a simpler color palette in this space. We utilized black and white tile with fun patterns (like the little boarder on the floor) and kept this room feeling crisp and bright.
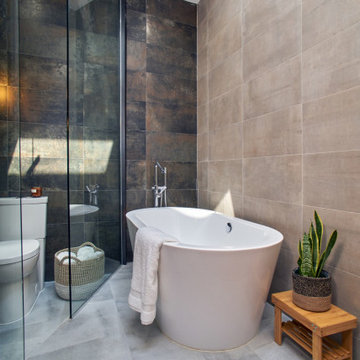
Inspiration for a large contemporary master brown tile and porcelain tile double-sink, tray ceiling, porcelain tile and gray floor bathroom remodel in New York with flat-panel cabinets, dark wood cabinets, a two-piece toilet, beige walls, a vessel sink, solid surface countertops, a hinged shower door, white countertops, a niche and a floating vanity
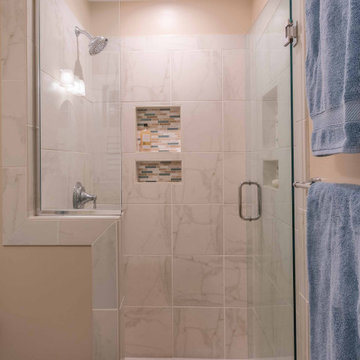
Bathrooms remodeled in 1970's home.
Example of a small transitional master white tile and ceramic tile ceramic tile, white floor and single-sink alcove shower design in Other with flat-panel cabinets, dark wood cabinets, a one-piece toilet, beige walls, an integrated sink, solid surface countertops, a hinged shower door, multicolored countertops, a niche and a built-in vanity
Example of a small transitional master white tile and ceramic tile ceramic tile, white floor and single-sink alcove shower design in Other with flat-panel cabinets, dark wood cabinets, a one-piece toilet, beige walls, an integrated sink, solid surface countertops, a hinged shower door, multicolored countertops, a niche and a built-in vanity
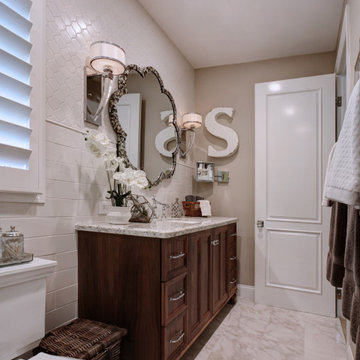
The rich wood vanity compliments the creamy white tile on the walls, and the multi tone countertop and floor.
Example of a mid-sized transitional white tile and ceramic tile marble floor, white floor and single-sink bathroom design in Orange County with recessed-panel cabinets, dark wood cabinets, a two-piece toilet, beige walls, an undermount sink, multicolored countertops, a niche and a built-in vanity
Example of a mid-sized transitional white tile and ceramic tile marble floor, white floor and single-sink bathroom design in Orange County with recessed-panel cabinets, dark wood cabinets, a two-piece toilet, beige walls, an undermount sink, multicolored countertops, a niche and a built-in vanity
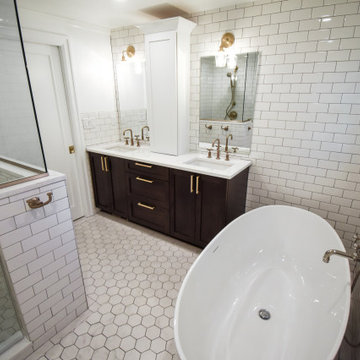
Mid-sized elegant master white tile and ceramic tile ceramic tile, gray floor and double-sink bathroom photo in Portland with recessed-panel cabinets, dark wood cabinets, a two-piece toilet, white walls, an undermount sink, quartz countertops, a hinged shower door, white countertops, a niche and a built-in vanity
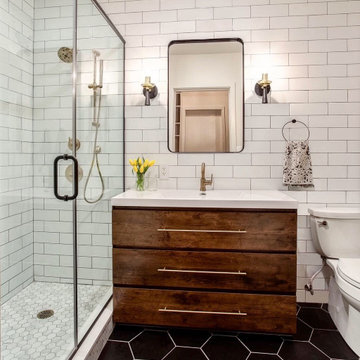
Example of an urban master white tile and porcelain tile porcelain tile, black floor and single-sink bathroom design in New York with flat-panel cabinets, dark wood cabinets, an integrated sink, solid surface countertops, white countertops, a niche and a freestanding vanity
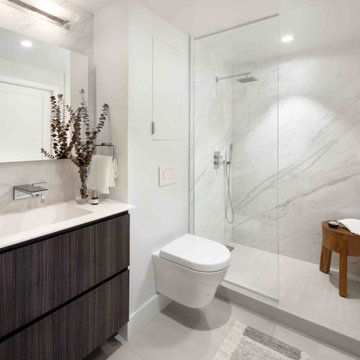
Trendy stone slab porcelain tile, gray floor and single-sink bathroom photo in DC Metro with flat-panel cabinets, dark wood cabinets, a wall-mount toilet, white walls, solid surface countertops, white countertops, a niche and a floating vanity
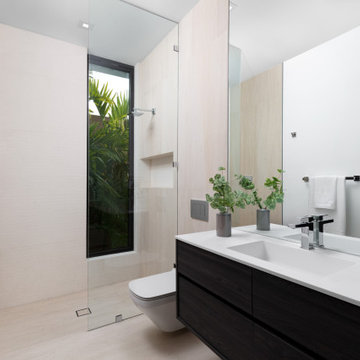
Trendy 3/4 beige tile single-sink bathroom photo in Miami with dark wood cabinets, white walls, white countertops, a niche and a floating vanity

This master bathroom remodel was a lot of fun. We wanted to switch things up by adding an open shelving divider between the sink and shower. This allows for additional storage in this small space. Storage is key when it comes to a couple using a bathroom space. We flanked a bank of drawers on either side of the floating vanity and doubled up storage by adding a higher end medicine cabinet with ample storage, lighting and plug outlets.
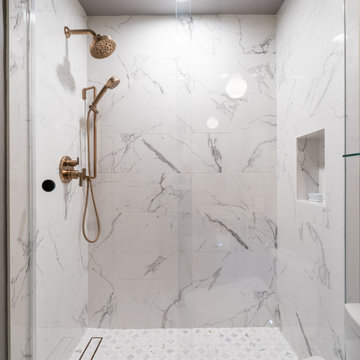
Example of a mid-sized classic kids' white tile and porcelain tile mosaic tile floor, white floor and single-sink bathroom design in San Diego with furniture-like cabinets, dark wood cabinets, a one-piece toilet, gray walls, an undermount sink, quartz countertops, white countertops, a niche and a freestanding vanity
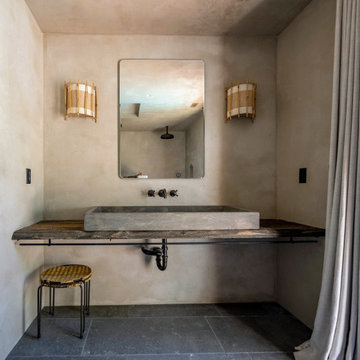
Bathroom - southwestern limestone floor, gray floor and single-sink bathroom idea in Los Angeles with open cabinets, dark wood cabinets, a wall-mount toilet, gray walls, limestone countertops, gray countertops and a niche
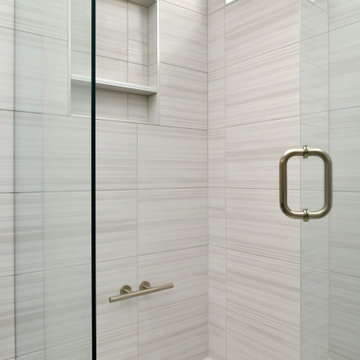
New shower with double niche, and shaving foot rest. How great is that ladies?
Alcove shower - mid-sized transitional master beige tile and ceramic tile ceramic tile, brown floor and double-sink alcove shower idea in Seattle with raised-panel cabinets, dark wood cabinets, a two-piece toilet, beige walls, an undermount sink, quartz countertops, a hinged shower door, white countertops, a niche and a freestanding vanity
Alcove shower - mid-sized transitional master beige tile and ceramic tile ceramic tile, brown floor and double-sink alcove shower idea in Seattle with raised-panel cabinets, dark wood cabinets, a two-piece toilet, beige walls, an undermount sink, quartz countertops, a hinged shower door, white countertops, a niche and a freestanding vanity
Bathroom with Dark Wood Cabinets and a Niche Ideas
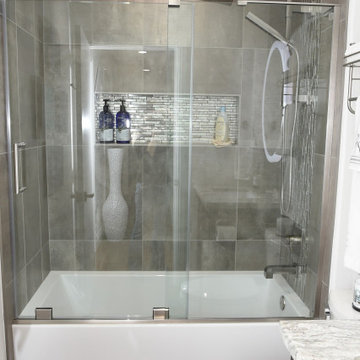
Inspiration for a mid-sized modern kids' gray tile and porcelain tile porcelain tile, multicolored floor and single-sink bathroom remodel in Phoenix with recessed-panel cabinets, dark wood cabinets, a one-piece toilet, white walls, an undermount sink, granite countertops, a hinged shower door, gray countertops, a niche and a built-in vanity
6





