Bathroom with Glass-Front Cabinets and Marble Countertops Ideas
Refine by:
Budget
Sort by:Popular Today
1 - 20 of 793 photos
Item 1 of 3
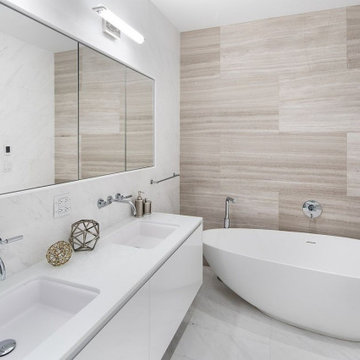
Bathroom - mid-sized contemporary master white tile and marble tile marble floor and double-sink bathroom idea in New York with glass-front cabinets, white cabinets, white walls, marble countertops, white countertops and a floating vanity

Sharon Risedorph Photography
Bathroom - mid-sized transitional master white tile and subway tile marble floor bathroom idea in New York with a pedestal sink, glass-front cabinets, white cabinets, marble countertops and a two-piece toilet
Bathroom - mid-sized transitional master white tile and subway tile marble floor bathroom idea in New York with a pedestal sink, glass-front cabinets, white cabinets, marble countertops and a two-piece toilet
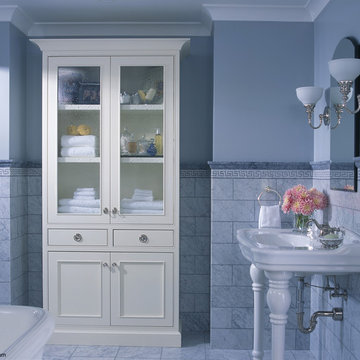
The challenge of this modern version of a 1920s shingle-style home was to recreate the classic look while avoiding the pitfalls of the original materials. The composite slate roof, cement fiberboard shake siding and color-clad windows contribute to the overall aesthetics. The mahogany entries are surrounded by stone, and the innovative soffit materials offer an earth-friendly alternative to wood. You’ll see great attention to detail throughout the home, including in the attic level board and batten walls, scenic overlook, mahogany railed staircase, paneled walls, bordered Brazilian Cherry floor and hideaway bookcase passage. The library features overhead bookshelves, expansive windows, a tile-faced fireplace, and exposed beam ceiling, all accessed via arch-top glass doors leading to the great room. The kitchen offers custom cabinetry, built-in appliances concealed behind furniture panels, and glass faced sideboards and buffet. All details embody the spirit of the craftspeople who established the standards by which homes are judged.
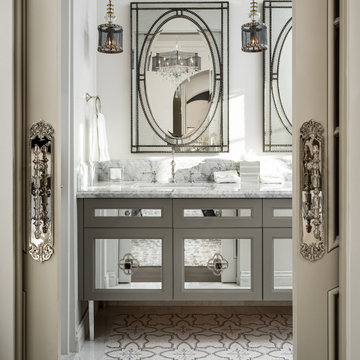
For this client, we took the phrase bathroom goals and made it into a reality. We are so pleased with the way it turned out and attribute it to the use of custom lighting fixtures, a custom vanity, a marble countertop, and mosaic floor tile.
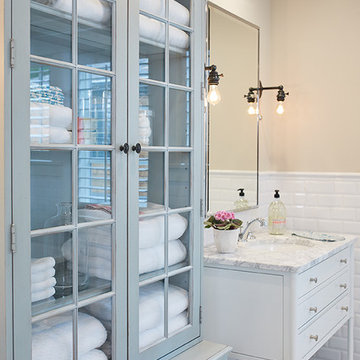
The best of the past and present meet in this distinguished design. Custom craftsmanship and distinctive detailing give this lakefront residence its vintage flavor while an open and light-filled floor plan clearly mark it as contemporary. With its interesting shingled roof lines, abundant windows with decorative brackets and welcoming porch, the exterior takes in surrounding views while the interior meets and exceeds contemporary expectations of ease and comfort. The main level features almost 3,000 square feet of open living, from the charming entry with multiple window seats and built-in benches to the central 15 by 22-foot kitchen, 22 by 18-foot living room with fireplace and adjacent dining and a relaxing, almost 300-square-foot screened-in porch. Nearby is a private sitting room and a 14 by 15-foot master bedroom with built-ins and a spa-style double-sink bath with a beautiful barrel-vaulted ceiling. The main level also includes a work room and first floor laundry, while the 2,165-square-foot second level includes three bedroom suites, a loft and a separate 966-square-foot guest quarters with private living area, kitchen and bedroom. Rounding out the offerings is the 1,960-square-foot lower level, where you can rest and recuperate in the sauna after a workout in your nearby exercise room. Also featured is a 21 by 18-family room, a 14 by 17-square-foot home theater, and an 11 by 12-foot guest bedroom suite.
Photography: Ashley Avila Photography & Fulview Builder: J. Peterson Homes Interior Design: Vision Interiors by Visbeen
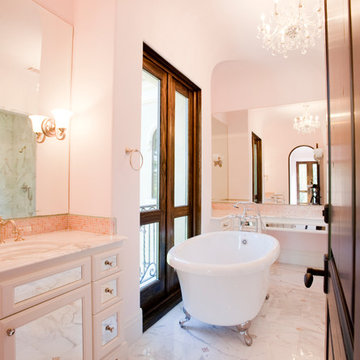
Photography: Julie Soefer
Bathroom - huge mediterranean kids' white tile and stone tile marble floor bathroom idea in Houston with a vessel sink, glass-front cabinets, white cabinets, marble countertops, a two-piece toilet and pink walls
Bathroom - huge mediterranean kids' white tile and stone tile marble floor bathroom idea in Houston with a vessel sink, glass-front cabinets, white cabinets, marble countertops, a two-piece toilet and pink walls
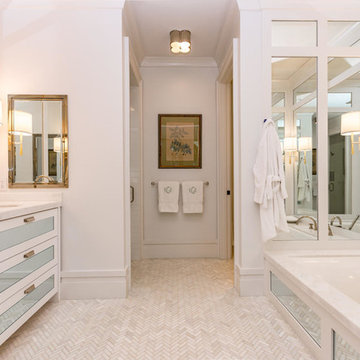
Inspiration for a large master beige tile and mosaic tile limestone floor drop-in bathtub remodel in Miami with glass-front cabinets, white cabinets, white walls, an integrated sink and marble countertops
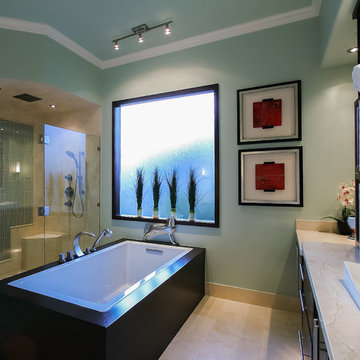
Mid-sized minimalist master beige tile travertine floor bathroom photo in Houston with a vessel sink, glass-front cabinets, dark wood cabinets, marble countertops, a two-piece toilet and green walls
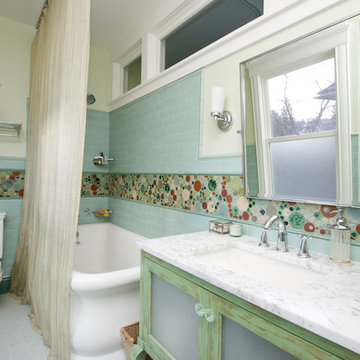
Tub/shower combo - coastal multicolored tile and mosaic tile tub/shower combo idea in Minneapolis with an undermount sink, glass-front cabinets, distressed cabinets, a two-piece toilet and marble countertops
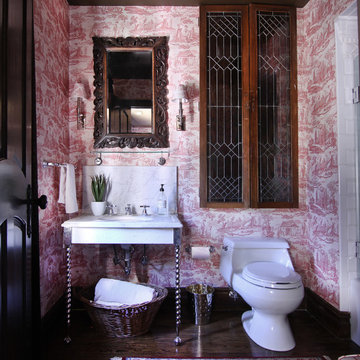
This new bathroom incorporates an antique marble sink and vanity with legs that we chrome plated. We utilized reclaimed antique leaded windows to create cabinet doors. The dark brown "accent" ceiling mimics the floor color and adds drama and interest. The antique carved wood mirror is flanked by contemporary chrome sconces topped with more traditional shades.. Another example of how we mix modern with traditional for a very chic bathroom.
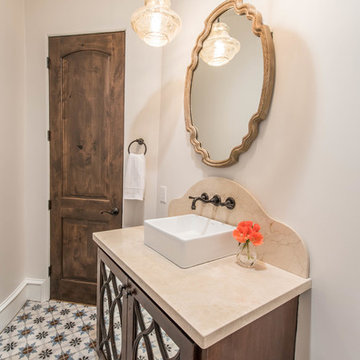
Inspiration for a large mediterranean mosaic tile floor and multicolored floor bathroom remodel in Houston with glass-front cabinets, dark wood cabinets, a one-piece toilet, beige walls, a drop-in sink and marble countertops
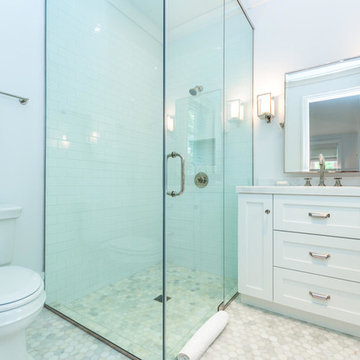
Mid-sized master beige tile and mosaic tile limestone floor drop-in bathtub photo in Miami with glass-front cabinets, white cabinets, white walls, an integrated sink and marble countertops
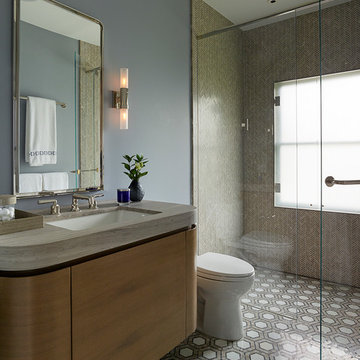
Matthew Millman
Inspiration for a contemporary ceramic tile ceramic tile bathroom remodel in San Francisco with an undermount sink, glass-front cabinets, medium tone wood cabinets, marble countertops, a one-piece toilet and gray walls
Inspiration for a contemporary ceramic tile ceramic tile bathroom remodel in San Francisco with an undermount sink, glass-front cabinets, medium tone wood cabinets, marble countertops, a one-piece toilet and gray walls
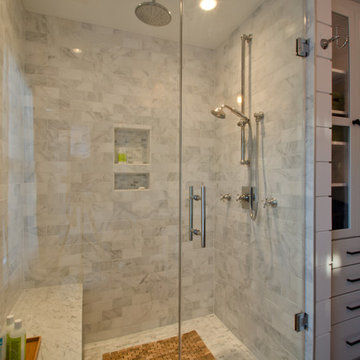
Adelia Merrick-Phang
Mid-sized elegant master white tile and stone tile ceramic tile alcove shower photo in DC Metro with an undermount sink, glass-front cabinets, white cabinets, marble countertops, a two-piece toilet and white walls
Mid-sized elegant master white tile and stone tile ceramic tile alcove shower photo in DC Metro with an undermount sink, glass-front cabinets, white cabinets, marble countertops, a two-piece toilet and white walls
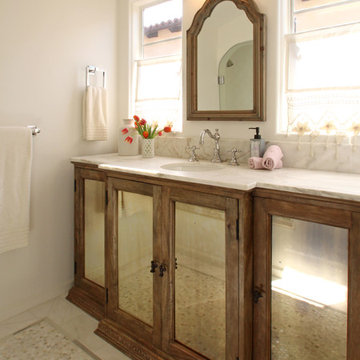
Ellen Smiler Photography
Transitional marble floor bathroom photo in Los Angeles with an undermount sink, glass-front cabinets, medium tone wood cabinets, marble countertops and white walls
Transitional marble floor bathroom photo in Los Angeles with an undermount sink, glass-front cabinets, medium tone wood cabinets, marble countertops and white walls
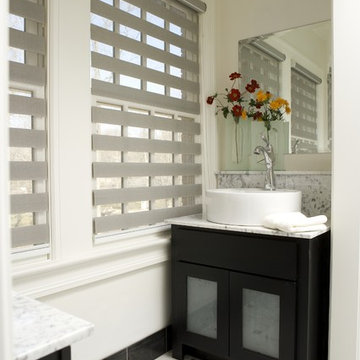
Transitional shades allow the user to adjust the exact amount of light that enters a room, from total privacy to sheer.
Inspiration for a small contemporary 3/4 black and white tile and marble tile marble floor and white floor bathroom remodel in Miami with glass-front cabinets, black cabinets, a one-piece toilet, white walls, a vessel sink and marble countertops
Inspiration for a small contemporary 3/4 black and white tile and marble tile marble floor and white floor bathroom remodel in Miami with glass-front cabinets, black cabinets, a one-piece toilet, white walls, a vessel sink and marble countertops
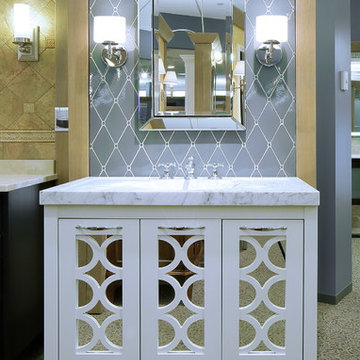
Susan Fisher Plotner, FISHER PHOTOGRAPHY
Mid-sized elegant blue tile bathroom photo in New York with an integrated sink, glass-front cabinets, white cabinets and marble countertops
Mid-sized elegant blue tile bathroom photo in New York with an integrated sink, glass-front cabinets, white cabinets and marble countertops
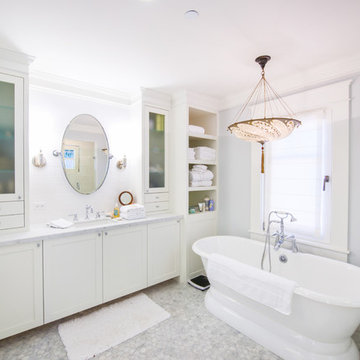
Ned Bonzi Photography
Inspiration for a mid-sized contemporary master subway tile marble floor and white floor bathroom remodel in San Francisco with an undermount sink, white cabinets, white walls, a two-piece toilet, marble countertops, a hinged shower door and glass-front cabinets
Inspiration for a mid-sized contemporary master subway tile marble floor and white floor bathroom remodel in San Francisco with an undermount sink, white cabinets, white walls, a two-piece toilet, marble countertops, a hinged shower door and glass-front cabinets
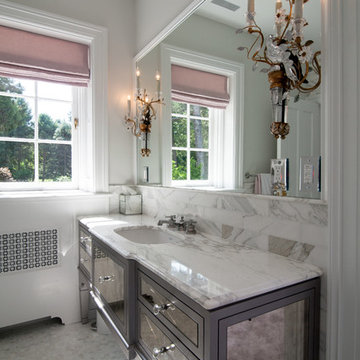
Mid-sized cottage chic 3/4 mosaic tile floor bathroom photo in Boston with glass-front cabinets, gray cabinets, gray walls, an undermount sink and marble countertops
Bathroom with Glass-Front Cabinets and Marble Countertops Ideas
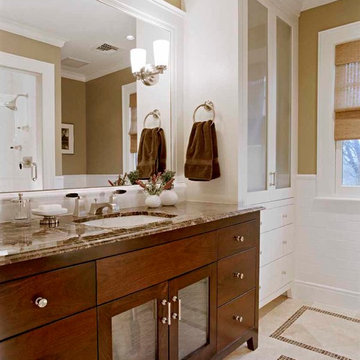
Master bathroom view with large linen cabinet and stand alone vanity. Photo courtesy of Sam Gray Photography
Mid-sized elegant master white tile and porcelain tile mosaic tile floor bathroom photo in Boston with an undermount sink, glass-front cabinets, white cabinets, marble countertops and beige walls
Mid-sized elegant master white tile and porcelain tile mosaic tile floor bathroom photo in Boston with an undermount sink, glass-front cabinets, white cabinets, marble countertops and beige walls
1





