Bathroom with Open Cabinets Ideas
Refine by:
Budget
Sort by:Popular Today
141 - 160 of 15,176 photos
Item 1 of 2
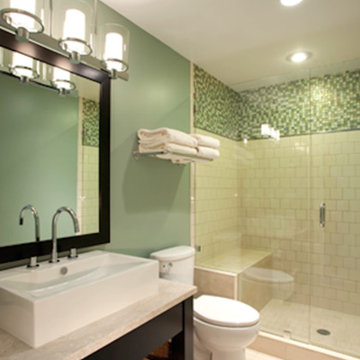
Example of a mid-sized master beige tile and ceramic tile ceramic tile alcove shower design in Sacramento with a vessel sink, open cabinets, dark wood cabinets, granite countertops, a one-piece toilet and green walls
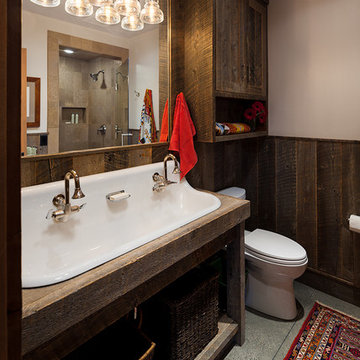
This rustic bathroom welcomes the guests to the west. Polished concrete floors provide a durable and attractive backdrop to the baths features.
Radiant in-floor heat provide additional comfort.
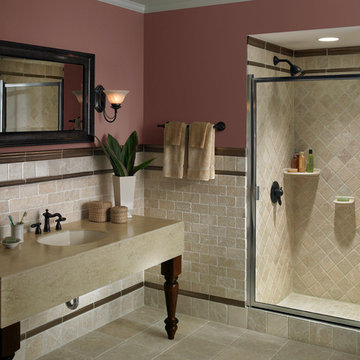
The contrast with the bronze detail pieces and the light tumbled limestone adds just a touch of drama to this bathroom.
Inspiration for a mid-sized timeless master beige tile and stone tile limestone floor and beige floor alcove shower remodel in Baltimore with a drop-in sink, open cabinets, dark wood cabinets, limestone countertops, pink walls and a hinged shower door
Inspiration for a mid-sized timeless master beige tile and stone tile limestone floor and beige floor alcove shower remodel in Baltimore with a drop-in sink, open cabinets, dark wood cabinets, limestone countertops, pink walls and a hinged shower door
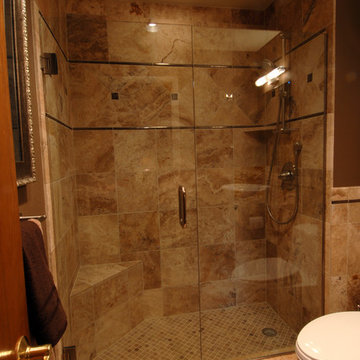
Recessed shower with full glass enclosure. Custom corner seat and shelf in full matching tile with accents and mosaic floor.
Inspiration for a beige tile alcove shower remodel in Denver with a vessel sink, open cabinets, medium tone wood cabinets, granite countertops and a one-piece toilet
Inspiration for a beige tile alcove shower remodel in Denver with a vessel sink, open cabinets, medium tone wood cabinets, granite countertops and a one-piece toilet
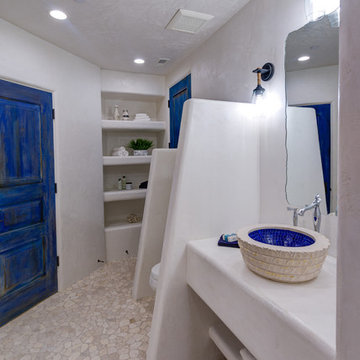
Example of a mountain style bathroom design in Salt Lake City with open cabinets, yellow cabinets and a vessel sink
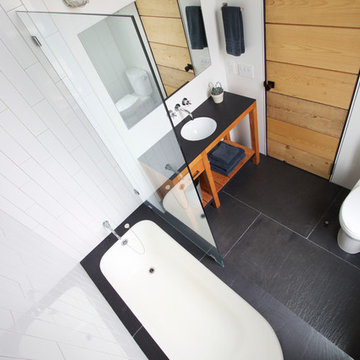
QUARTER design studio
Tub/shower combo - small modern master white tile and ceramic tile slate floor tub/shower combo idea in Providence with an undermount sink, open cabinets, medium tone wood cabinets, an undermount tub, a two-piece toilet and white walls
Tub/shower combo - small modern master white tile and ceramic tile slate floor tub/shower combo idea in Providence with an undermount sink, open cabinets, medium tone wood cabinets, an undermount tub, a two-piece toilet and white walls
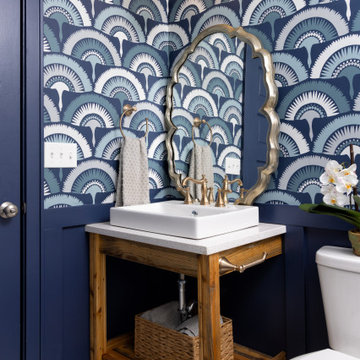
Bathroom - transitional white tile white floor, single-sink, ceramic tile and wallpaper bathroom idea in Kansas City with open cabinets, a one-piece toilet, an integrated sink, quartz countertops, a hinged shower door, white countertops, a freestanding vanity, medium tone wood cabinets and blue walls
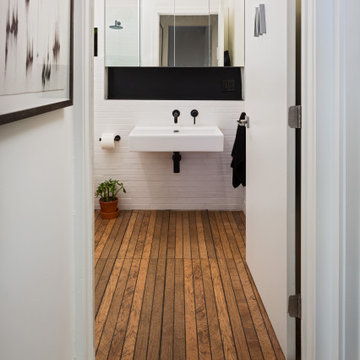
Originally hosting only 1 huge bathroom this design was not sufficient for our clients which had difference of opinion of how they wish their personal bathroom should look like.
Dividing the space into two bathrooms gave each one of our clients the ability to receive a fully personalized design.
Husband's bathroom is a modern farmhouse design with a wall mounted sink, long narrow subway tile on the walls and wood looking tile for the floors.
a large recessed medicine cabinet with built-in light fixtures was installed with a large recessed niche under it for placing all the items that usually are placed on the counter.
The wall mounted toilet gives a nice clean look and a modern touch.
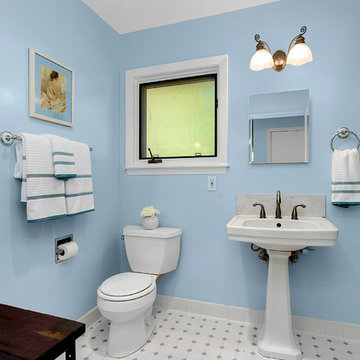
HD Estates
Mid-sized 1950s 3/4 white tile and porcelain tile porcelain tile bathroom photo in Seattle with open cabinets, dark wood cabinets, a two-piece toilet, blue walls, a pedestal sink and wood countertops
Mid-sized 1950s 3/4 white tile and porcelain tile porcelain tile bathroom photo in Seattle with open cabinets, dark wood cabinets, a two-piece toilet, blue walls, a pedestal sink and wood countertops
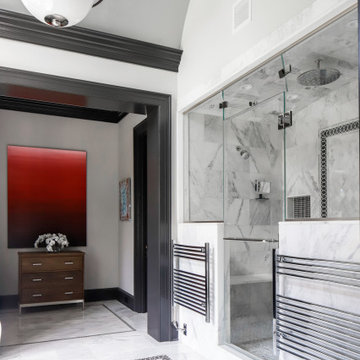
This beautiful lakefront New Jersey home is replete with exquisite design. The sprawling living area flaunts super comfortable seating that can accommodate large family gatherings while the stonework fireplace wall inspired the color palette. The game room is all about practical and functionality, while the master suite displays all things luxe. The fabrics and upholstery are from high-end showrooms like Christian Liaigre, Ralph Pucci, Holly Hunt, and Dennis Miller. Lastly, the gorgeous art around the house has been hand-selected for specific rooms and to suit specific moods.
Project completed by New York interior design firm Betty Wasserman Art & Interiors, which serves New York City, as well as across the tri-state area and in The Hamptons.
For more about Betty Wasserman, click here: https://www.bettywasserman.com/
To learn more about this project, click here:
https://www.bettywasserman.com/spaces/luxury-lakehouse-new-jersey/
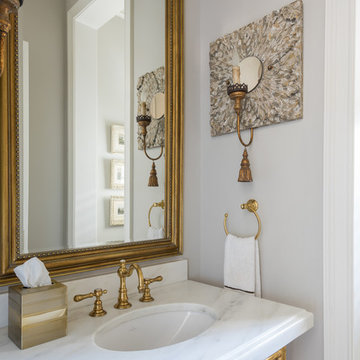
Mid-sized elegant 3/4 white tile bathroom photo in Houston with open cabinets, white cabinets, white walls, an undermount sink and marble countertops
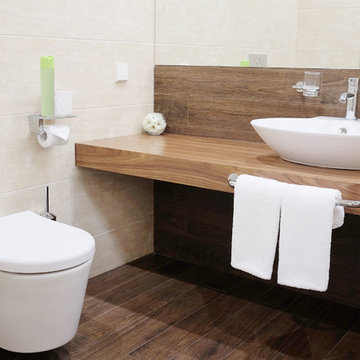
Inspiration for a mid-sized contemporary master dark wood floor alcove shower remodel in New York with open cabinets, light wood cabinets, a wall-mount toilet, beige walls, a vessel sink and wood countertops
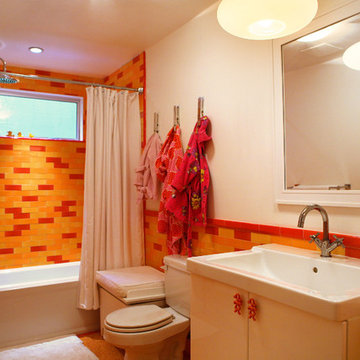
This gender neutral kid's bath is whimsical take on the a traditional bath. We used subway tiles in vibrant orange, red and yellow in a random pattern.
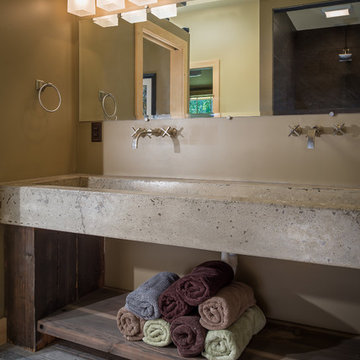
Kim Smith Photo of Buffalo-Architectural Photography
Inspiration for a rustic master light wood floor alcove shower remodel in New York with open cabinets, a one-piece toilet, beige walls, a trough sink and concrete countertops
Inspiration for a rustic master light wood floor alcove shower remodel in New York with open cabinets, a one-piece toilet, beige walls, a trough sink and concrete countertops
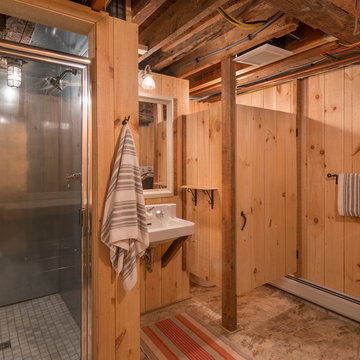
Photography - Nat Rea www.natrea.com
Small country 3/4 bathroom photo in Burlington with open cabinets, light wood cabinets and zinc countertops
Small country 3/4 bathroom photo in Burlington with open cabinets, light wood cabinets and zinc countertops
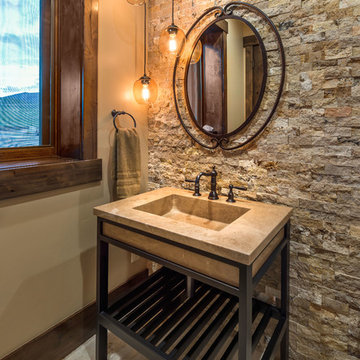
Vance Fox
Large mountain style 3/4 stone tile porcelain tile bathroom photo in Other with an integrated sink, open cabinets, black cabinets, marble countertops and beige walls
Large mountain style 3/4 stone tile porcelain tile bathroom photo in Other with an integrated sink, open cabinets, black cabinets, marble countertops and beige walls
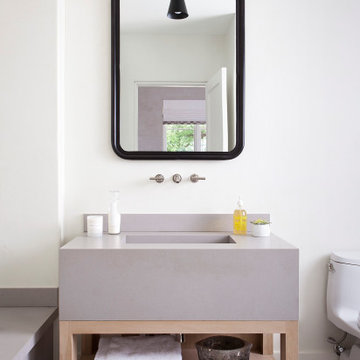
Example of a tuscan multicolored floor and single-sink bathroom design in Houston with open cabinets, light wood cabinets, white walls, an integrated sink, gray countertops and a freestanding vanity
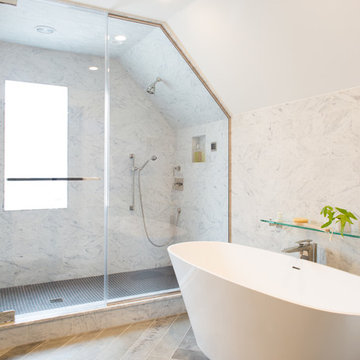
Meredith Heuer
Bathroom - large transitional master gray tile and marble tile medium tone wood floor and brown floor bathroom idea in New York with a console sink, open cabinets, white cabinets, marble countertops, white walls and a hinged shower door
Bathroom - large transitional master gray tile and marble tile medium tone wood floor and brown floor bathroom idea in New York with a console sink, open cabinets, white cabinets, marble countertops, white walls and a hinged shower door
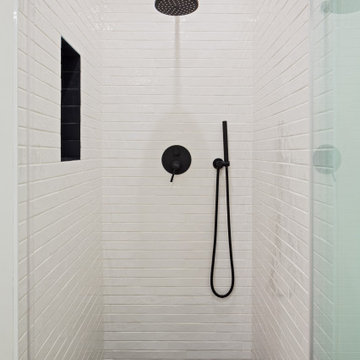
Originally hosting only 1 huge bathroom this design was not sufficient for our clients which had difference of opinion of how they wish their personal bathroom should look like.
Dividing the space into two bathrooms gave each one of our clients the ability to receive a fully personalized design.
Husband's bathroom is a modern farmhouse design with a wall mounted sink, long narrow subway tile on the walls and wood looking tile for the floors.
a large recessed medicine cabinet with built-in light fixtures was installed with a large recessed niche under it for placing all the items that usually are placed on the counter.
The wall mounted toilet gives a nice clean look and a modern touch.
Bathroom with Open Cabinets Ideas

This gorgeous home renovation was a fun project to work on. The goal for the whole-house remodel was to infuse the home with a fresh new perspective while hinting at the traditional Mediterranean flare. We also wanted to balance the new and the old and help feature the customer’s existing character pieces. Let's begin with the custom front door, which is made with heavy distressing and a custom stain, along with glass and wrought iron hardware. The exterior sconces, dark light compliant, are rubbed bronze Hinkley with clear seedy glass and etched opal interior.
Moving on to the dining room, porcelain tile made to look like wood was installed throughout the main level. The dining room floor features a herringbone pattern inlay to define the space and add a custom touch. A reclaimed wood beam with a custom stain and oil-rubbed bronze chandelier creates a cozy and warm atmosphere.
In the kitchen, a hammered copper hood and matching undermount sink are the stars of the show. The tile backsplash is hand-painted and customized with a rustic texture, adding to the charm and character of this beautiful kitchen.
The powder room features a copper and steel vanity and a matching hammered copper framed mirror. A porcelain tile backsplash adds texture and uniqueness.
Lastly, a brick-backed hanging gas fireplace with a custom reclaimed wood mantle is the perfect finishing touch to this spectacular whole house remodel. It is a stunning transformation that truly showcases the artistry of our design and construction teams.
Project by Douglah Designs. Their Lafayette-based design-build studio serves San Francisco's East Bay areas, including Orinda, Moraga, Walnut Creek, Danville, Alamo Oaks, Diablo, Dublin, Pleasanton, Berkeley, Oakland, and Piedmont.
For more about Douglah Designs, click here: http://douglahdesigns.com/
8





