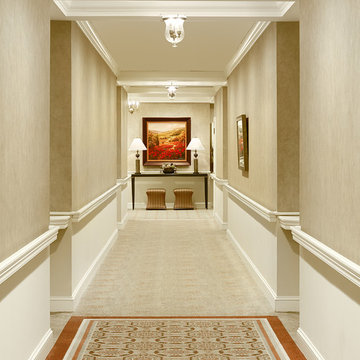Beige Carpeted Hallway Ideas
Refine by:
Budget
Sort by:Popular Today
21 - 40 of 500 photos
Item 1 of 3
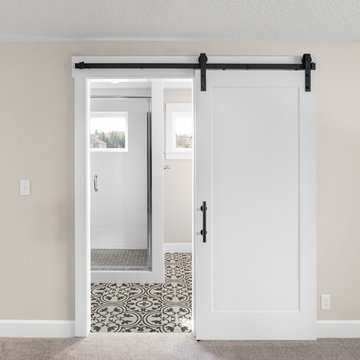
Inspiration for a country carpeted and beige floor hallway remodel in Portland with beige walls
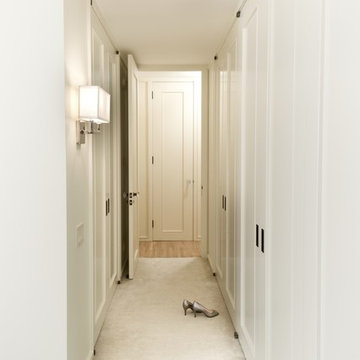
Annie Schlechter
Hallway - small transitional carpeted hallway idea in New York with white walls
Hallway - small transitional carpeted hallway idea in New York with white walls
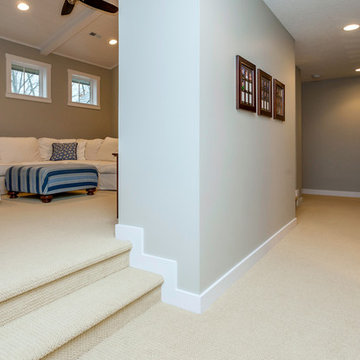
Jake Boyd Photo
Example of a mid-sized arts and crafts carpeted hallway design in Other with gray walls
Example of a mid-sized arts and crafts carpeted hallway design in Other with gray walls
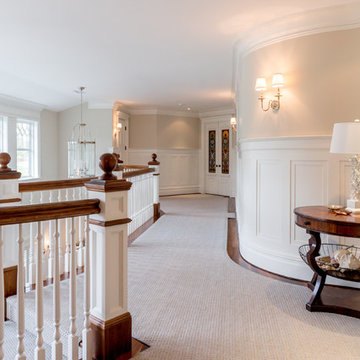
Karissa VanTassel Photography
Hallway - large coastal carpeted hallway idea in New York with beige walls
Hallway - large coastal carpeted hallway idea in New York with beige walls
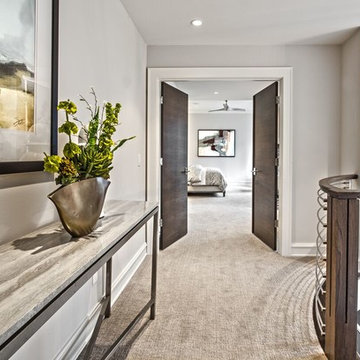
Hallway - mid-sized transitional carpeted and beige floor hallway idea in Seattle with beige walls
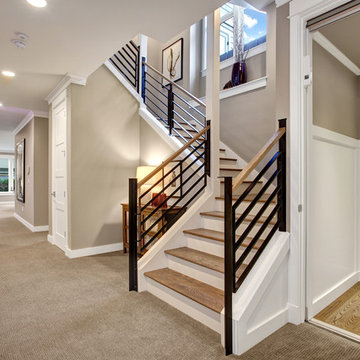
Example of an arts and crafts carpeted hallway design in Seattle with beige walls
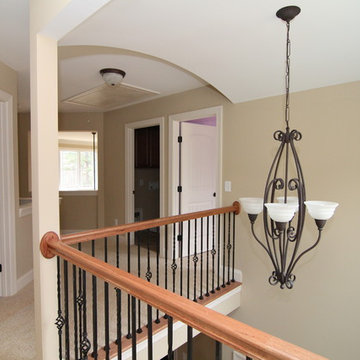
In this two story home, there are multiple overlooks - one over the foyer and one over the great room. Upstairs, you will find the laundry room and all bedrooms.
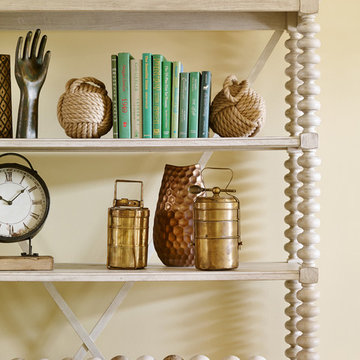
Emily Followill
Example of a mid-sized minimalist carpeted hallway design in Atlanta with gray walls
Example of a mid-sized minimalist carpeted hallway design in Atlanta with gray walls
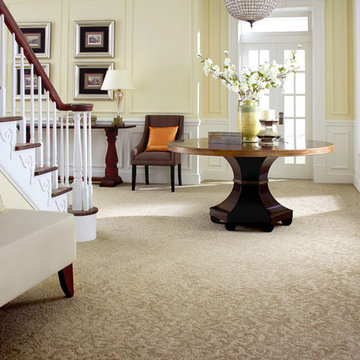
Example of a classic carpeted and beige floor hallway design in Orange County with white walls
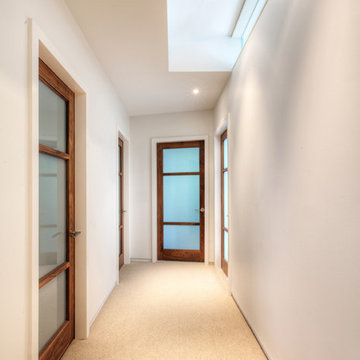
Bedroom Hallway with clerestory light from adjacent bedroom - Interior Architecture: HAUS | Architecture For Modern Lifestyles - Construction: Stenz Construction - Photography: HAUS | Architecture For Modern Lifestyles
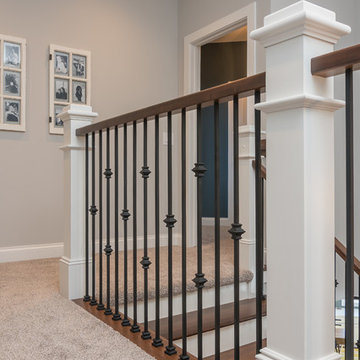
Beau Meyer Photography
Mid-sized elegant carpeted and gray floor hallway photo in Other with gray walls
Mid-sized elegant carpeted and gray floor hallway photo in Other with gray walls
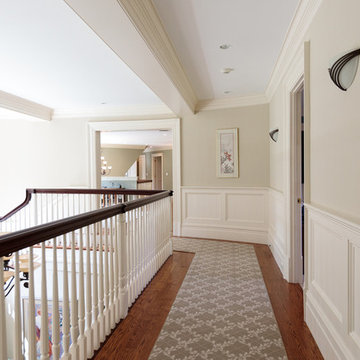
http://12millerhillrd.com
Exceptional Shingle Style residence thoughtfully designed for gracious entertaining. This custom home was built on an elevated site with stunning vista views from its private grounds. Architectural windows capture the majestic setting from a grand foyer. Beautiful french doors accent the living room and lead to bluestone patios and rolling lawns. The elliptical wall of windows in the dining room is an elegant detail. The handsome cook's kitchen is separated by decorative columns and a breakfast room. The impressive family room makes a statement with its palatial cathedral ceiling and sophisticated mill work. The custom floor plan features a first floor guest suite with its own sitting room and picturesque gardens. The master bedroom is equipped with two bathrooms and wardrobe rooms. The upstairs bedrooms are spacious and have their own en-suite bathrooms. The receiving court with a waterfall, specimen plantings and beautiful stone walls complete the impressive landscape.
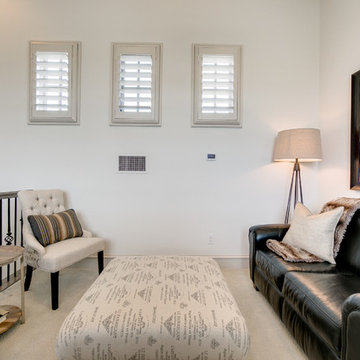
Hallway - mid-sized transitional carpeted and beige floor hallway idea in Dallas with white walls
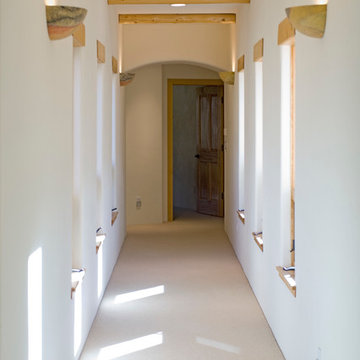
Southwestern style home in Vail, Colorado. Features adobe walls, deep set windows, and timber latillos. This bridge, built over a seasonal arroyo, separates the private master suite from the rest of the home.
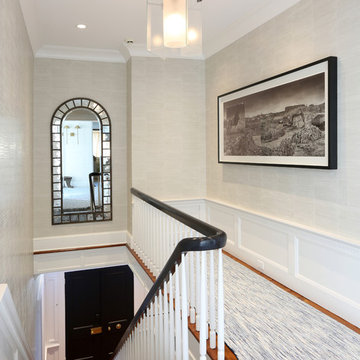
This stunning hallway was enclosed to reorganized the master suite and add a master closet. The wainscoting matches other molding throughout the home maintaining the elegance throughout.
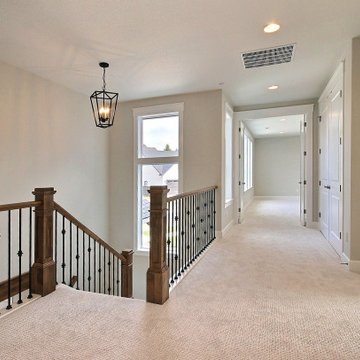
This Multi-Level Transitional Craftsman Home Features Blended Indoor/Outdoor Living, a Split-Bedroom Layout for Privacy in The Master Suite and Boasts Both a Master & Guest Suite on The Main Level!
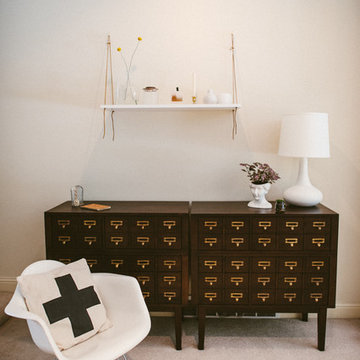
The Jane Bisectional is the staple of the living room with these DIY stump side tables. The Eames Rocker paired with the vintage cabinet creates a welcome dichotomy.
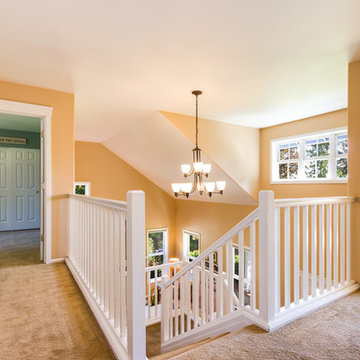
Caleb Melvin, Caleb Melvin Photography
Example of a large classic carpeted hallway design in Seattle
Example of a large classic carpeted hallway design in Seattle
Beige Carpeted Hallway Ideas
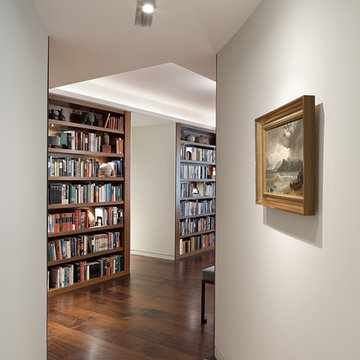
English brown oak was used for the built-in cabinetry.
Anice Hoachlander, Hoachlander Davis Photography, LLC
Example of a mid-sized trendy carpeted hallway design in DC Metro with beige walls
Example of a mid-sized trendy carpeted hallway design in DC Metro with beige walls
2






