Beige Concrete Floor Basement Ideas
Refine by:
Budget
Sort by:Popular Today
1 - 20 of 157 photos
Item 1 of 3

Basement custom home bar,
Inspiration for an industrial underground concrete floor and beige floor basement remodel in Huntington with a bar and beige walls
Inspiration for an industrial underground concrete floor and beige floor basement remodel in Huntington with a bar and beige walls

In this project, Rochman Design Build converted an unfinished basement of a new Ann Arbor home into a stunning home pub and entertaining area, with commercial grade space for the owners' craft brewing passion. The feel is that of a speakeasy as a dark and hidden gem found in prohibition time. The materials include charcoal stained concrete floor, an arched wall veneered with red brick, and an exposed ceiling structure painted black. Bright copper is used as the sparkling gem with a pressed-tin-type ceiling over the bar area, which seats 10, copper bar top and concrete counters. Old style light fixtures with bare Edison bulbs, well placed LED accent lights under the bar top, thick shelves, steel supports and copper rivet connections accent the feel of the 6 active taps old-style pub. Meanwhile, the brewing room is splendidly modern with large scale brewing equipment, commercial ventilation hood, wash down facilities and specialty equipment. A large window allows a full view into the brewing room from the pub sitting area. In addition, the space is large enough to feel cozy enough for 4 around a high-top table or entertain a large gathering of 50. The basement remodel also includes a wine cellar, a guest bathroom and a room that can be used either as guest room or game room, and a storage area.
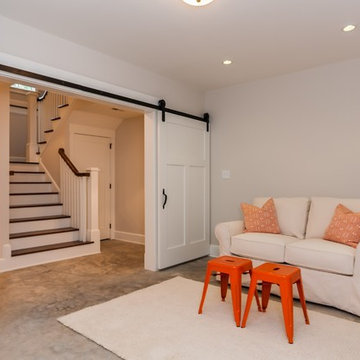
Example of a mid-sized cottage concrete floor basement design in Raleigh with beige walls
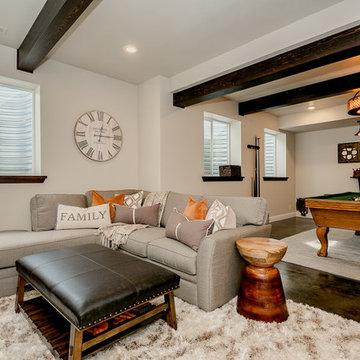
This family wanted a "hang out" space for their teenagers. We included faux beams, concrete stained flooring and claw-foot pool table to give this space a rustic charm. We finished it off with a cozy shag rug, contemporary decor and warm gray walls to include a little contemporary touch.
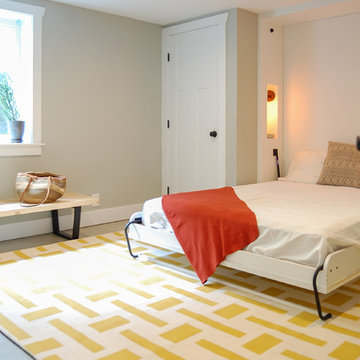
A basement reconfiguration and remodel in a 1924 SE Portland bungalow.
A custom designed Murphy bed transforms a downstairs office a flexible guest bedroom. Niches on either side of the bed have outlets for charging as well as dimmable lights, perfect for reading.
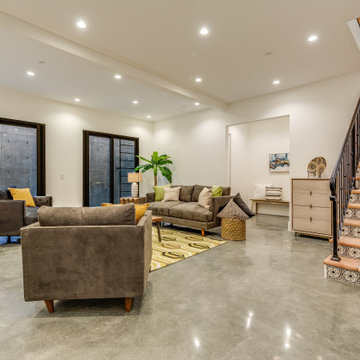
Inspiration for a mediterranean concrete floor and gray floor basement remodel in San Francisco
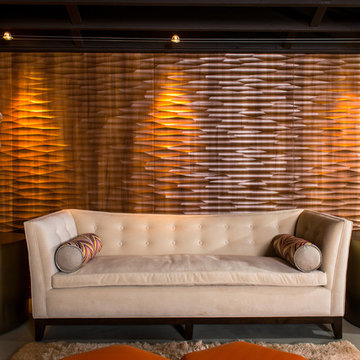
Steve Tauge Studios
Basement - mid-sized 1960s underground concrete floor basement idea in Other with a tile fireplace and beige walls
Basement - mid-sized 1960s underground concrete floor basement idea in Other with a tile fireplace and beige walls
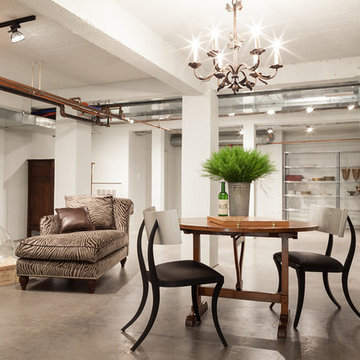
Photos by Christopher Galluzzo.
Basement - large mediterranean underground concrete floor basement idea in New York with gray walls and no fireplace
Basement - large mediterranean underground concrete floor basement idea in New York with gray walls and no fireplace
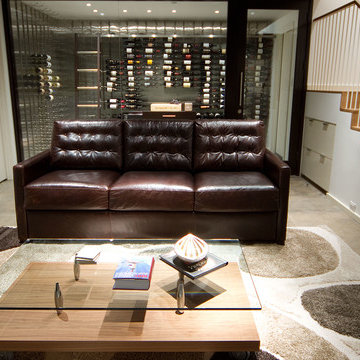
Basement - mid-sized modern underground concrete floor basement idea in Dallas with gray walls and no fireplace
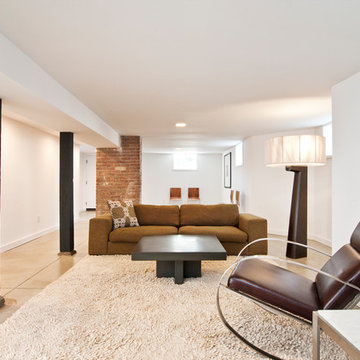
Basement - large modern look-out concrete floor and gray floor basement idea in New York with white walls and no fireplace
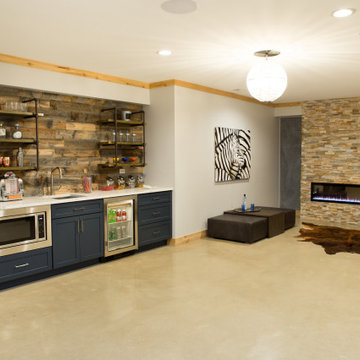
Stacked stone ribbon fireplace adjacent to a wet bar in the Barrington basement remodel.
Basement - huge transitional look-out concrete floor and gray floor basement idea in Chicago with white walls, a ribbon fireplace and a stone fireplace
Basement - huge transitional look-out concrete floor and gray floor basement idea in Chicago with white walls, a ribbon fireplace and a stone fireplace
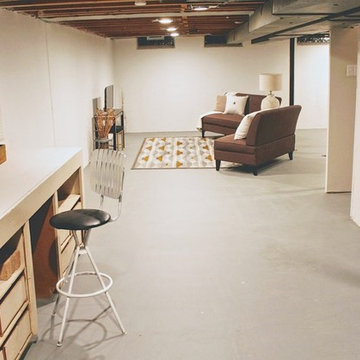
Basement - large contemporary look-out concrete floor and gray floor basement idea in Detroit with beige walls and no fireplace
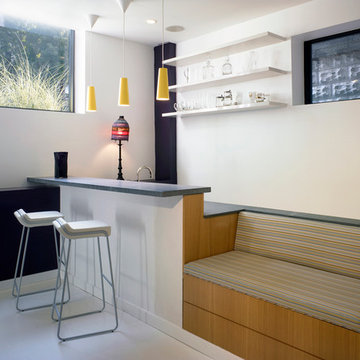
Example of a mid-sized minimalist look-out concrete floor and white floor basement design in Chicago with white walls
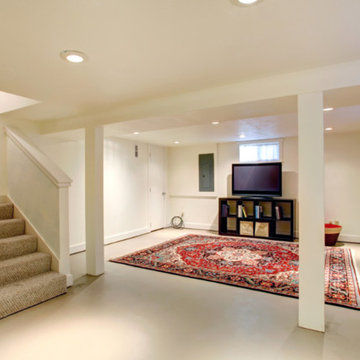
Example of a mid-sized classic walk-out concrete floor and gray floor basement design in Providence with beige walls
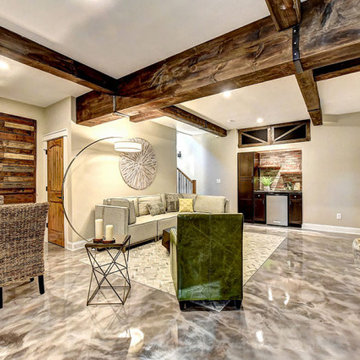
Basement-level family recreation room designed by AHT Interiors. Model home by Brockton Construction.
Example of an arts and crafts walk-out concrete floor and multicolored floor basement design in Atlanta with beige walls and no fireplace
Example of an arts and crafts walk-out concrete floor and multicolored floor basement design in Atlanta with beige walls and no fireplace
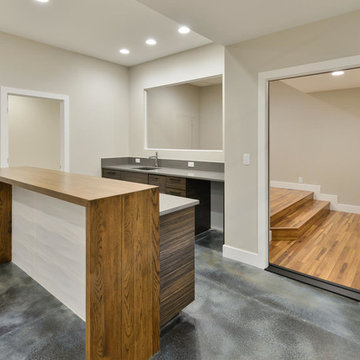
Example of a large trendy look-out concrete floor and gray floor basement design in Denver with gray walls and no fireplace
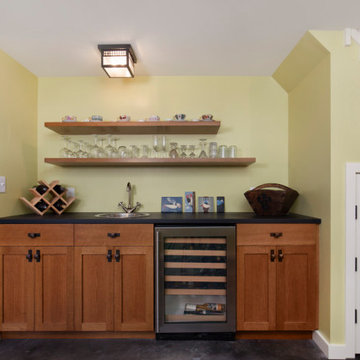
Example of a mid-sized arts and crafts look-out concrete floor and gray floor basement design in Seattle with yellow walls
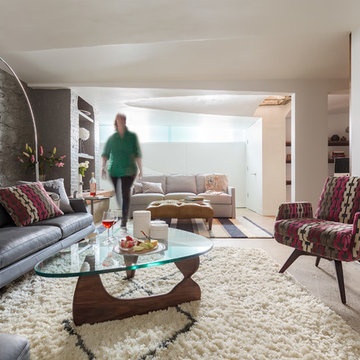
Photo Credit: mattwdphotography.com
Inspiration for a mid-sized mid-century modern underground concrete floor and gray floor basement remodel in Boston with gray walls
Inspiration for a mid-sized mid-century modern underground concrete floor and gray floor basement remodel in Boston with gray walls
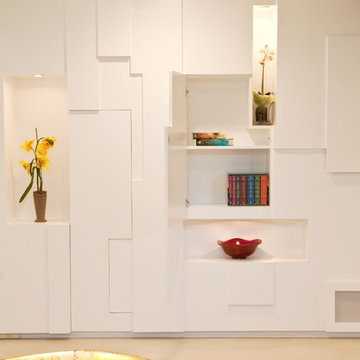
Artistic built-in with hidden storage and display niches.
Sun Design Remodeling frequently holds home tours at clients’ homes and workshops on home remodeling topics at their office in Burke, VA. FOR INFORMATION: 703/425-5588 or www.SunDesignInc.com
Photography by Bryan Burris
Beige Concrete Floor Basement Ideas
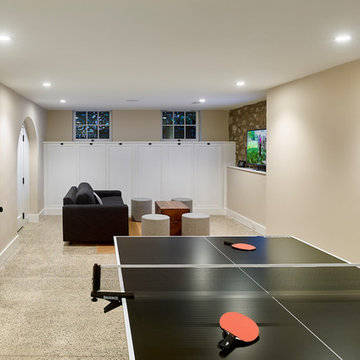
Jeffrey Totaro
Example of a large transitional concrete floor basement design in Philadelphia
Example of a large transitional concrete floor basement design in Philadelphia
1





