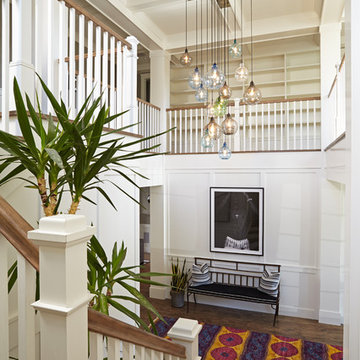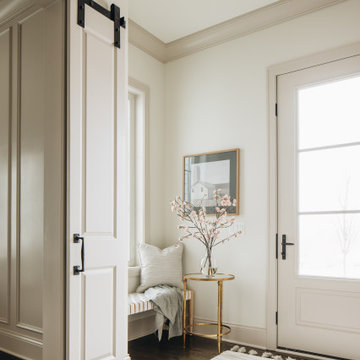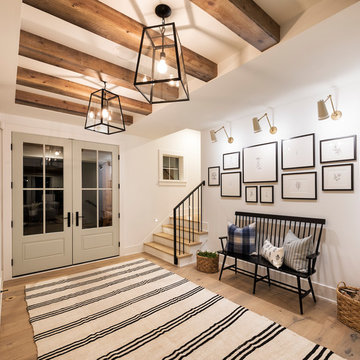Beige Entryway Ideas
Refine by:
Budget
Sort by:Popular Today
1 - 20 of 39,176 photos
Item 1 of 3
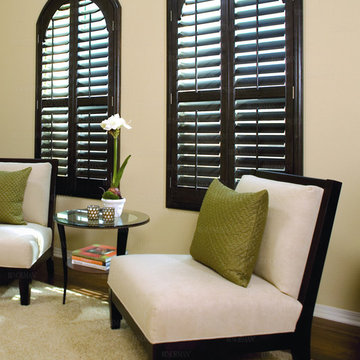
Plantation Shutters add elegance and timeless to any room. They can be shaped to any form to custom fit any window and doors. Custom colors and custom stains make Plantation shutters one of the best window treatments available.
http://www.shadesinplace.com
Shades IN Place, Inc.

Example of a large transitional gray floor entryway design in Minneapolis with a white front door
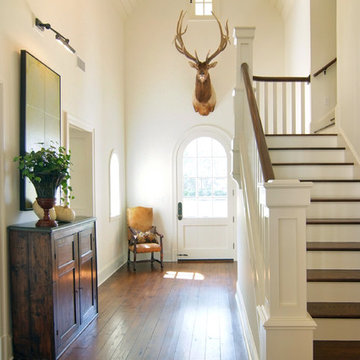
Don Kadair
Inspiration for a timeless dark wood floor entryway remodel in New Orleans with beige walls and a white front door
Inspiration for a timeless dark wood floor entryway remodel in New Orleans with beige walls and a white front door
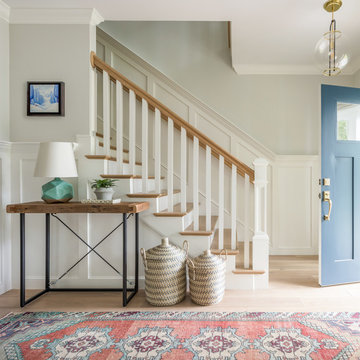
Inspiration for a country light wood floor and beige floor foyer remodel in Boston with gray walls and a blue front door

Large tuscan porcelain tile and white floor foyer photo in Miami with multicolored walls
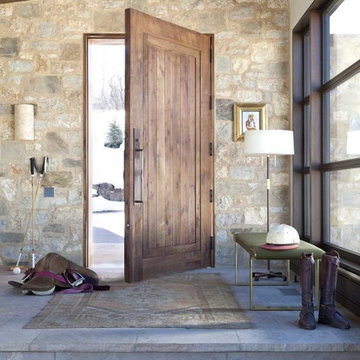
Example of a mid-sized mountain style single front door design in Denver with a medium wood front door
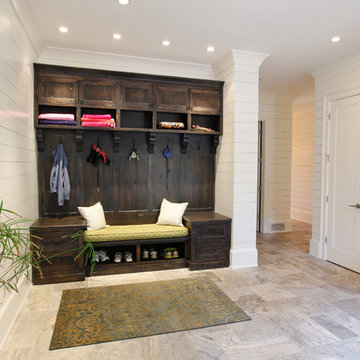
Mud Room adn Family Entry with Luxury style
Inspiration for a transitional mudroom remodel in Atlanta
Inspiration for a transitional mudroom remodel in Atlanta

Kyle J. Caldwell Photography
Entryway - transitional dark wood floor and brown floor entryway idea in Boston with white walls and a white front door
Entryway - transitional dark wood floor and brown floor entryway idea in Boston with white walls and a white front door
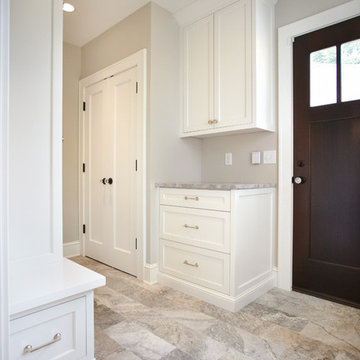
Troy Gustafson
Mid-sized transitional medium tone wood floor entryway photo in Minneapolis with gray walls and a dark wood front door
Mid-sized transitional medium tone wood floor entryway photo in Minneapolis with gray walls and a dark wood front door

a good dog hanging out
Example of a mid-sized classic ceramic tile and black floor mudroom design in Chicago with gray walls
Example of a mid-sized classic ceramic tile and black floor mudroom design in Chicago with gray walls

Example of a trendy concrete floor and gray floor entryway design in Atlanta with a gray front door

Angle Eye Photography
Mid-sized arts and crafts entryway photo in Philadelphia with beige walls and a white front door
Mid-sized arts and crafts entryway photo in Philadelphia with beige walls and a white front door

Entryway - large traditional beige floor and limestone floor entryway idea in Orlando with beige walls and a dark wood front door

The mudroom has a tile floor to handle the mess of an entry, custom builtin bench and cubbies for storage, and a double farmhouse style sink mounted low for the little guys. Sink and fixtures by Kohler and lighting by Feiss.
Photo credit: Aaron Bunse of a2theb.com
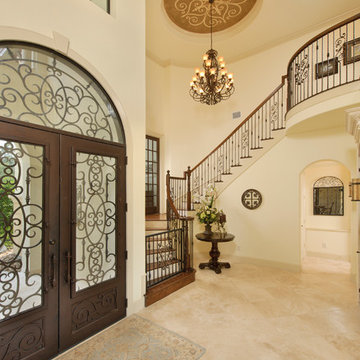
Inspiration for a timeless beige floor double front door remodel in Houston with a glass front door

Stylish brewery owners with airline miles that match George Clooney’s decided to hire Regan Baker Design to transform their beloved Duboce Park second home into an organic modern oasis reflecting their modern aesthetic and sustainable, green conscience lifestyle. From hops to floors, we worked extensively with our design savvy clients to provide a new footprint for their kitchen, dining and living room area, redesigned three bathrooms, reconfigured and designed the master suite, and replaced an existing spiral staircase with a new modern, steel staircase. We collaborated with an architect to expedite the permit process, as well as hired a structural engineer to help with the new loads from removing the stairs and load bearing walls in the kitchen and Master bedroom. We also used LED light fixtures, FSC certified cabinetry and low VOC paint finishes.
Regan Baker Design was responsible for the overall schematics, design development, construction documentation, construction administration, as well as the selection and procurement of all fixtures, cabinets, equipment, furniture,and accessories.
Key Contributors: Green Home Construction; Photography: Sarah Hebenstreit / Modern Kids Co.
In this photo:
We added a pop of color on the built-in bookshelf, and used CB2 space saving wall-racks for bikes as decor.
Beige Entryway Ideas

Mudroom featuring hickory cabinetry, mosaic tile flooring, black shiplap, wall hooks, and gold light fixtures.
Inspiration for a large country porcelain tile, multicolored floor and shiplap wall mudroom remodel in Grand Rapids with beige walls
Inspiration for a large country porcelain tile, multicolored floor and shiplap wall mudroom remodel in Grand Rapids with beige walls
1






