Beige Floor Basement Ideas
Refine by:
Budget
Sort by:Popular Today
161 - 180 of 1,586 photos
Item 1 of 3
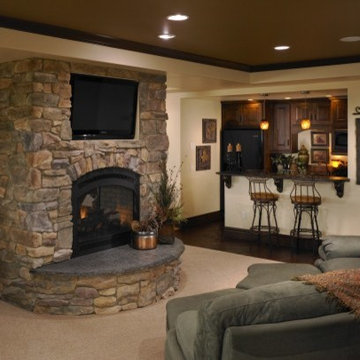
Example of a large mountain style underground carpeted and beige floor basement design in Denver with beige walls, a two-sided fireplace and a stone fireplace
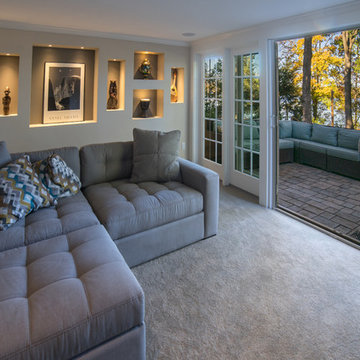
Remodeling: Modern Yankee Builders; Photos: On The Spot Photography
Inspiration for a mid-sized transitional walk-out carpeted and beige floor basement remodel in Boston with gray walls
Inspiration for a mid-sized transitional walk-out carpeted and beige floor basement remodel in Boston with gray walls
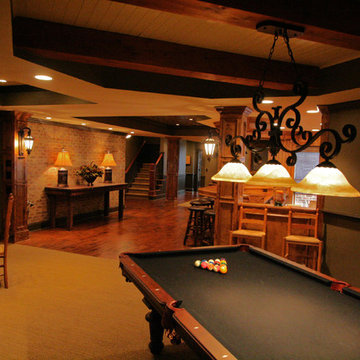
Basement - large rustic underground carpeted and beige floor basement idea in Atlanta
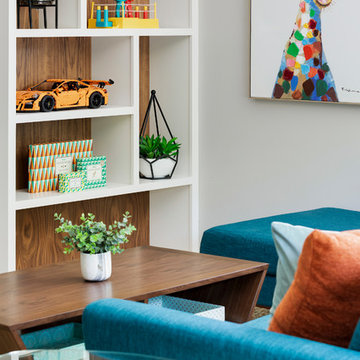
What an energizing project with bright bold pops of color against warm walnut, white enamel and soft neutral walls. Our clients wanted a lower level full of life and excitement that was ready for entertaining.
Photography by Spacecrafting Photography Inc.
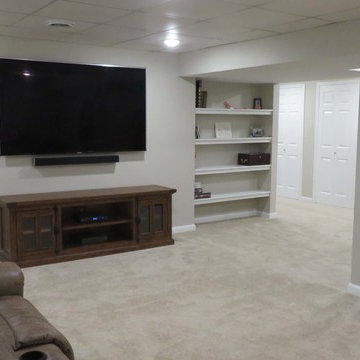
Mid-sized trendy underground carpeted and beige floor basement photo with gray walls and no fireplace
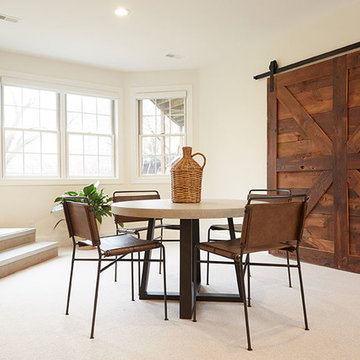
A renovation transformed this basement from blah to ta-dah. Removing a stage platform in this area helped to open up the space giving this basement family room a more spacious and airy feel. The homeowner added an authentic, handmade, sliding barn door made from 100+-year-old wood salvaged by Sangamon Reclaimed, from various American barns and buildings. The sliding door was installed using a black, flat track hardware kit including black bolts and lags, matching steel wheels, and drywall anti-crush rings --for a stronger hold.
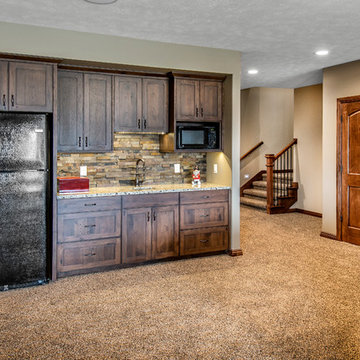
Alan Jackson - Jackson Studios
Basement - large rustic carpeted and beige floor basement idea in Omaha with beige walls and no fireplace
Basement - large rustic carpeted and beige floor basement idea in Omaha with beige walls and no fireplace
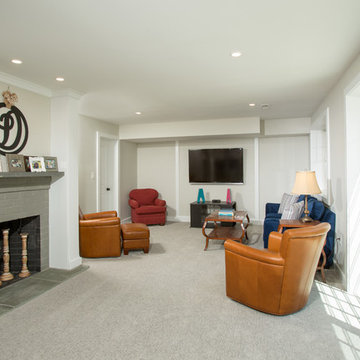
The lower level of this home was refinished as a complete apartment. The columns on each side of the fireplace actually mask the footers and support beams that run up through the main level to the roof.
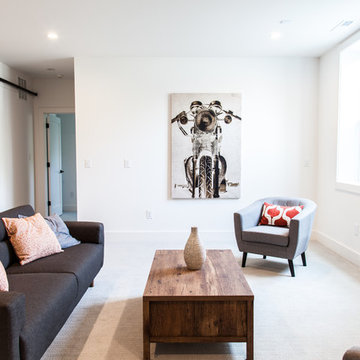
Inspiration for a mid-sized transitional underground carpeted and beige floor basement remodel in Indianapolis with white walls and no fireplace
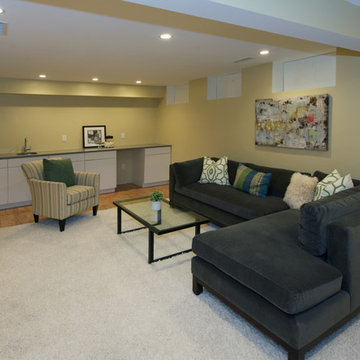
Example of a mid-sized classic look-out light wood floor and beige floor basement design in Boston with yellow walls and no fireplace
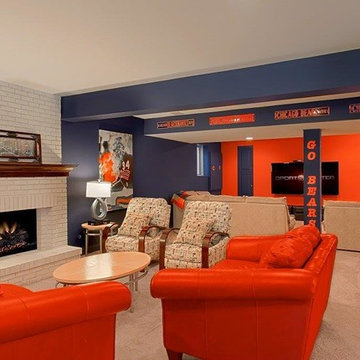
Large elegant carpeted and beige floor basement photo in Chicago with a standard fireplace, a brick fireplace and black walls
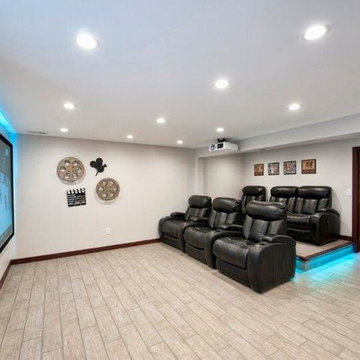
Add Vision
Basement - large contemporary walk-out beige floor basement idea in Columbus with beige walls, a two-sided fireplace and a stone fireplace
Basement - large contemporary walk-out beige floor basement idea in Columbus with beige walls, a two-sided fireplace and a stone fireplace
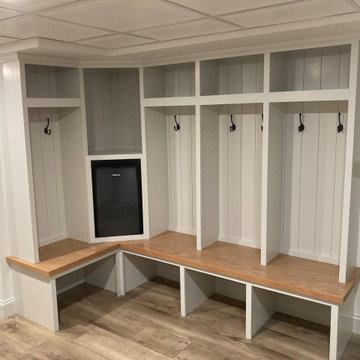
We designed and built these custom built ins cubbies for the family to hang their coats and unload when they come in from the garage. We finished the raw basement space with custom closet doors and click and lock vinyl floors. What a great use of the space.
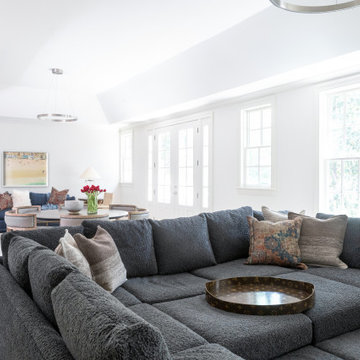
Huge transitional walk-out carpeted and beige floor basement photo in Atlanta with white walls
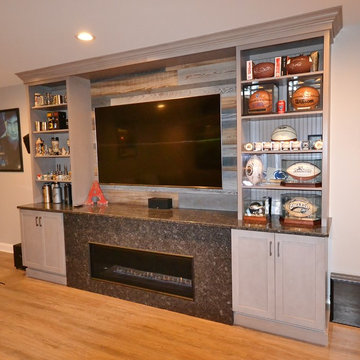
Now this is a basement bar! Eric at Chester County Kitchen & Bath along with the clients and the contractor ( Mike ) from NorthEast Construction Solutions designed this great basement bar and TV/ fireplace surround. Fieldstone Cabinetry in the Roseburg door with Slate finish was a perfect choice for this bar. The cabinetry color coordinates well with the rest of the basement especially the rustic shiplap used behind the TV and on the bar area. The granite is Titanium with a leathered finish and it’s a show stopper. Beverage fridges, beer meister, and plenty of bottle storage abound. This basement is ready for many football games and parties with friends and family.
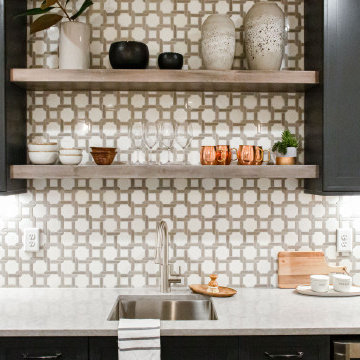
Inspiration for a large transitional walk-out laminate floor and beige floor basement remodel in Atlanta with gray walls
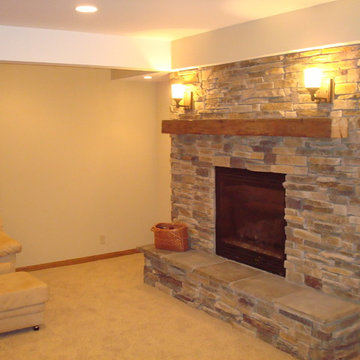
Example of a large mountain style walk-out carpeted and beige floor basement design in Omaha with brown walls, a standard fireplace and a stone fireplace

Example of a large transitional walk-out light wood floor and beige floor basement design in St Louis with a bar, beige walls, a ribbon fireplace and a stone fireplace
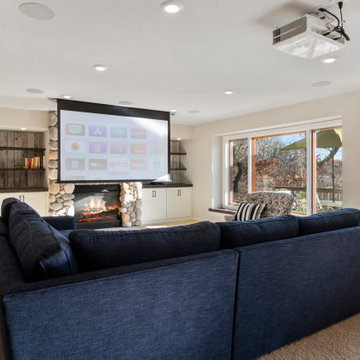
Today’s basements are much more than dark, dingy spaces or rec rooms of years ago. Because homeowners are spending more time in them, basements have evolved into lower-levels with distinctive spaces, complete with stone and marble fireplaces, sitting areas, coffee and wine bars, home theaters, over sized guest suites and bathrooms that rival some of the most luxurious resort accommodations.
Gracing the lakeshore of Lake Beulah, this homes lower-level presents a beautiful opening to the deck and offers dynamic lake views. To take advantage of the home’s placement, the homeowner wanted to enhance the lower-level and provide a more rustic feel to match the home’s main level, while making the space more functional for boating equipment and easy access to the pier and lakefront.
Jeff Auberger designed a seating area to transform into a theater room with a touch of a button. A hidden screen descends from the ceiling, offering a perfect place to relax after a day on the lake. Our team worked with a local company that supplies reclaimed barn board to add to the decor and finish off the new space. Using salvaged wood from a corn crib located in nearby Delavan, Jeff designed a charming area near the patio door that features two closets behind sliding barn doors and a bench nestled between the closets, providing an ideal spot to hang wet towels and store flip flops after a day of boating. The reclaimed barn board was also incorporated into built-in shelving alongside the fireplace and an accent wall in the updated kitchenette.
Lastly the children in this home are fans of the Harry Potter book series, so naturally, there was a Harry Potter themed cupboard under the stairs created. This cozy reading nook features Hogwartz banners and wizarding wands that would amaze any fan of the book series.
Beige Floor Basement Ideas
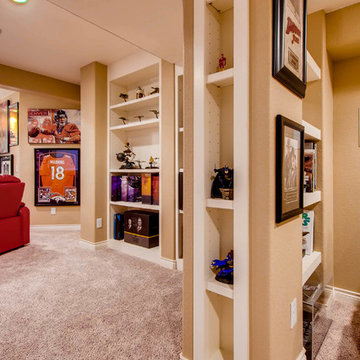
This basement is the collectors dream with multiple custom built-ins, ample wall display and a classic design throughout.
Basement - large contemporary underground carpeted and beige floor basement idea in Denver with beige walls and no fireplace
Basement - large contemporary underground carpeted and beige floor basement idea in Denver with beige walls and no fireplace
9





