Beige Floor Basement Ideas
Refine by:
Budget
Sort by:Popular Today
1 - 20 of 1,576 photos
Item 1 of 3

Photos by Mark Myers of Myers Imaging
Example of a look-out carpeted and beige floor basement design in Indianapolis with a home theater and white walls
Example of a look-out carpeted and beige floor basement design in Indianapolis with a home theater and white walls

No detail was missed in creating this elegant family basement. Features include stone fireplace with alder mantle, custom built ins, and custom site built redwood wine rack.

Spacecrafting
Large mountain style underground beige floor and light wood floor basement photo in Minneapolis with beige walls
Large mountain style underground beige floor and light wood floor basement photo in Minneapolis with beige walls

Basement media center in white finish and raised panel doors
Inspiration for a mid-sized transitional underground carpeted and beige floor basement remodel in Indianapolis with gray walls and no fireplace
Inspiration for a mid-sized transitional underground carpeted and beige floor basement remodel in Indianapolis with gray walls and no fireplace
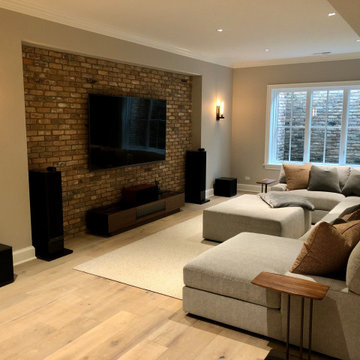
Mid-sized country underground light wood floor and beige floor basement photo in Chicago with a home theater and gray walls

Basement - large modern look-out carpeted and beige floor basement idea in Indianapolis with a bar, beige walls, a standard fireplace and a tile fireplace

This full basement renovation included adding a mudroom area, media room, a bedroom, a full bathroom, a game room, a kitchen, a gym and a beautiful custom wine cellar. Our clients are a family that is growing, and with a new baby, they wanted a comfortable place for family to stay when they visited, as well as space to spend time themselves. They also wanted an area that was easy to access from the pool for entertaining, grabbing snacks and using a new full pool bath.We never treat a basement as a second-class area of the house. Wood beams, customized details, moldings, built-ins, beadboard and wainscoting give the lower level main-floor style. There’s just as much custom millwork as you’d see in the formal spaces upstairs. We’re especially proud of the wine cellar, the media built-ins, the customized details on the island, the custom cubbies in the mudroom and the relaxing flow throughout the entire space.
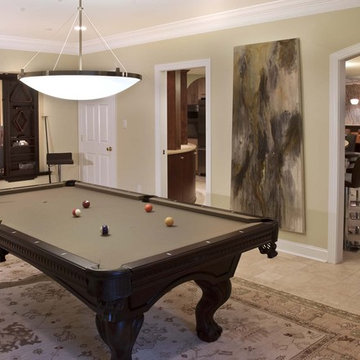
The lower level was converted to a terrific family entertainment space featuring a bar, open media area, billiards area and exercise room that looks out onto the whole area or by dropping the shades it becomes private
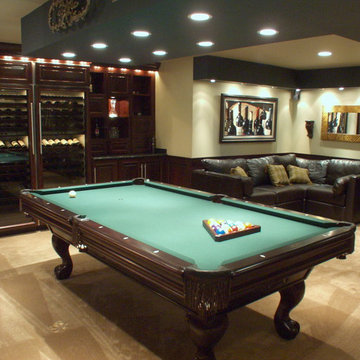
Stephanie Bullwinkel
Example of a large trendy carpeted and beige floor basement design in Chicago with beige walls
Example of a large trendy carpeted and beige floor basement design in Chicago with beige walls

Phoenix Photographic
Inspiration for a mid-sized contemporary look-out porcelain tile and beige floor basement remodel in Detroit with beige walls, a ribbon fireplace and a stone fireplace
Inspiration for a mid-sized contemporary look-out porcelain tile and beige floor basement remodel in Detroit with beige walls, a ribbon fireplace and a stone fireplace
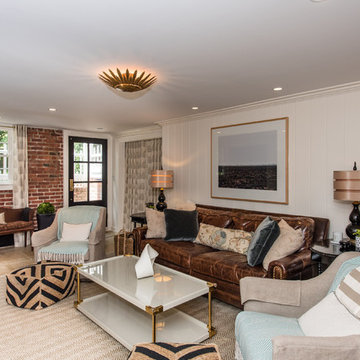
Location: Bethesda, MD, USA
This total revamp turned out better than anticipated leaving the clients thrilled with the outcome.
Finecraft Contractors, Inc.
Interior Designer: Anna Cave
Susie Soleimani Photography
Blog: http://graciousinteriors.blogspot.com/2016/07/from-cellar-to-stellar-lower-level.html

Inspiration for a huge transitional walk-out medium tone wood floor and beige floor basement remodel in Salt Lake City with gray walls, a standard fireplace and a brick fireplace
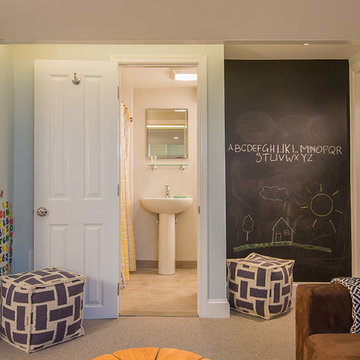
Inspiration for a large eclectic look-out carpeted and beige floor basement remodel in DC Metro with blue walls and no fireplace
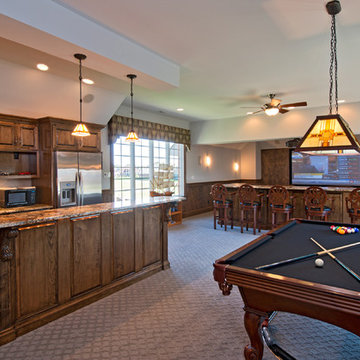
Michael Pennello
Example of a large classic walk-out carpeted and beige floor basement design in Other with gray walls and no fireplace
Example of a large classic walk-out carpeted and beige floor basement design in Other with gray walls and no fireplace
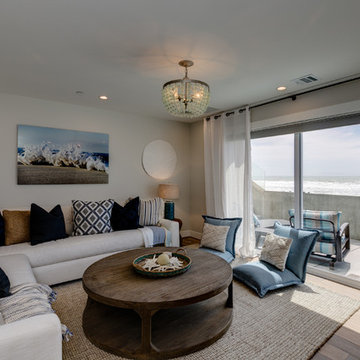
two fish digital
Basement - mid-sized coastal look-out medium tone wood floor and beige floor basement idea in Los Angeles with white walls
Basement - mid-sized coastal look-out medium tone wood floor and beige floor basement idea in Los Angeles with white walls
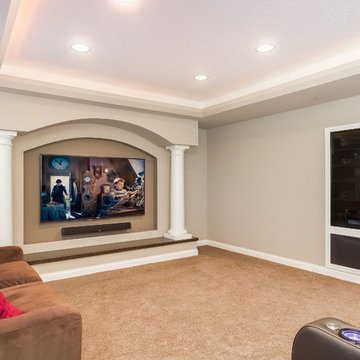
©Finished Basement Company
Example of a mid-sized transitional look-out carpeted and beige floor basement design in Minneapolis with beige walls and no fireplace
Example of a mid-sized transitional look-out carpeted and beige floor basement design in Minneapolis with beige walls and no fireplace
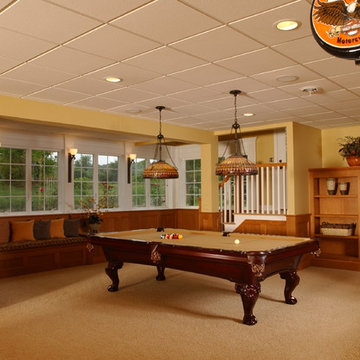
Finished Walkout Basement Game Room
Large elegant look-out carpeted and beige floor basement photo in Detroit with beige walls and no fireplace
Large elegant look-out carpeted and beige floor basement photo in Detroit with beige walls and no fireplace
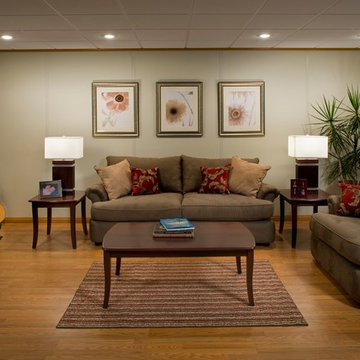
Turn your basement into a beautiful family room with the Owens Corning® Basement Finishing System™!
Mid-sized minimalist underground medium tone wood floor and beige floor basement photo in Boston with beige walls and no fireplace
Mid-sized minimalist underground medium tone wood floor and beige floor basement photo in Boston with beige walls and no fireplace
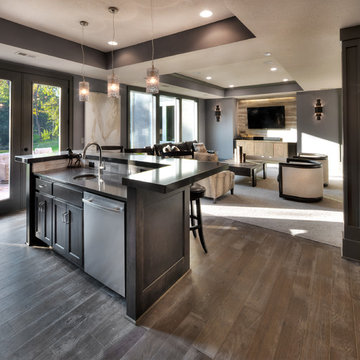
Starr Homes
Basement - mid-sized transitional walk-out light wood floor and beige floor basement idea in Dallas with gray walls and no fireplace
Basement - mid-sized transitional walk-out light wood floor and beige floor basement idea in Dallas with gray walls and no fireplace
Beige Floor Basement Ideas
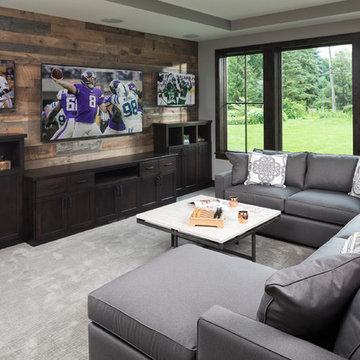
Builder: Pillar Homes
Basement - large traditional walk-out carpeted and beige floor basement idea in Minneapolis with brown walls
Basement - large traditional walk-out carpeted and beige floor basement idea in Minneapolis with brown walls
1





