Beige Floor Basement with Beige Walls Ideas
Refine by:
Budget
Sort by:Popular Today
161 - 180 of 2,009 photos
Item 1 of 3
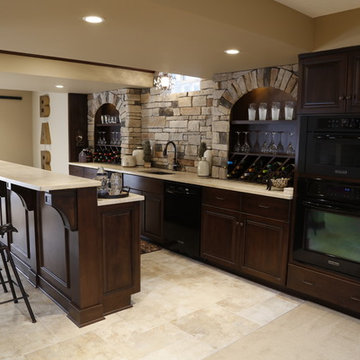
Example of a large underground carpeted and beige floor basement design in Cleveland with beige walls, a corner fireplace and a stone fireplace
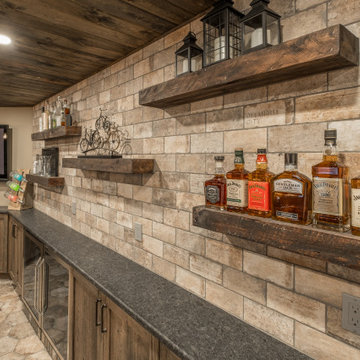
Huge mountain style carpeted and beige floor basement photo in Detroit with beige walls
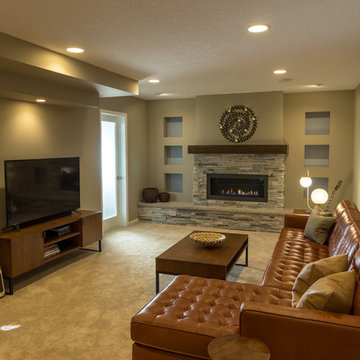
These Woodbury clients came to Castle to transform their unfinished basement into a multi-functional living space.They wanted a cozy area with a fireplace, a ¾ bath, a workout room, and plenty of storage space. With kids in college that come home to visit, the basement also needed to act as a living / social space when they’re in town.
Aesthetically, these clients requested tones and materials that blended with their house, while adding natural light and architectural interest to the space so it didn’t feel like a stark basement. This was achieved through natural stone materials for the fireplace, recessed niches for shelving accents and custom Castle craftsman-built floating wood shelves that match the mantel for a warm space.
A common challenge in basement finishes, and no exception in this project, is to work around all of the ductwork, mechanicals and existing elements. Castle achieved this by creating a two-tiered soffit to hide ducts. This added architectural interest and transformed otherwise awkward spaces into useful and attractive storage nooks. We incorporated frosted glass to allow light into the space while hiding mechanicals, and opened up the stairway wall to make the space seem larger. Adding accent lighting along with allowing natural light in was key in this basement’s transformation.
Whether it’s movie night or game day, this basement is the perfect space for this family!
Designed by: Amanda Reinert
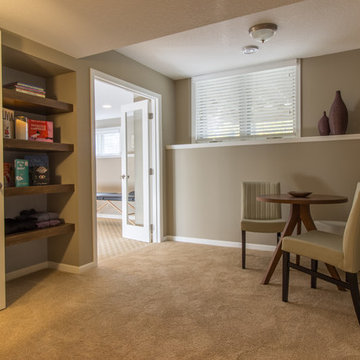
These Woodbury clients came to Castle to transform their unfinished basement into a multi-functional living space.They wanted a cozy area with a fireplace, a ¾ bath, a workout room, and plenty of storage space. With kids in college that come home to visit, the basement also needed to act as a living / social space when they’re in town.
Aesthetically, these clients requested tones and materials that blended with their house, while adding natural light and architectural interest to the space so it didn’t feel like a stark basement. This was achieved through natural stone materials for the fireplace, recessed niches for shelving accents and custom Castle craftsman-built floating wood shelves that match the mantel for a warm space.
A common challenge in basement finishes, and no exception in this project, is to work around all of the ductwork, mechanicals and existing elements. Castle achieved this by creating a two-tiered soffit to hide ducts. This added architectural interest and transformed otherwise awkward spaces into useful and attractive storage nooks. We incorporated frosted glass to allow light into the space while hiding mechanicals, and opened up the stairway wall to make the space seem larger. Adding accent lighting along with allowing natural light in was key in this basement’s transformation.
Whether it’s movie night or game day, this basement is the perfect space for this family!
Designed by: Amanda Reinert
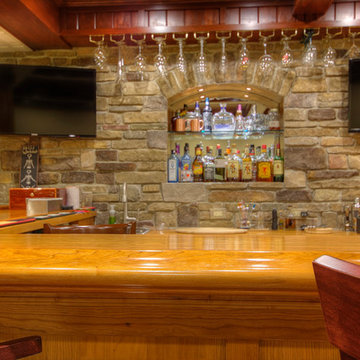
Large arts and crafts underground carpeted and beige floor basement photo in Philadelphia with beige walls and no fireplace
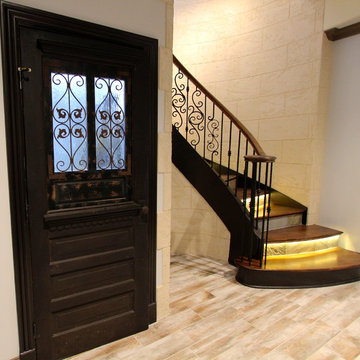
J.Wallace
Basement - mid-sized traditional beige floor basement idea in Nashville with beige walls
Basement - mid-sized traditional beige floor basement idea in Nashville with beige walls
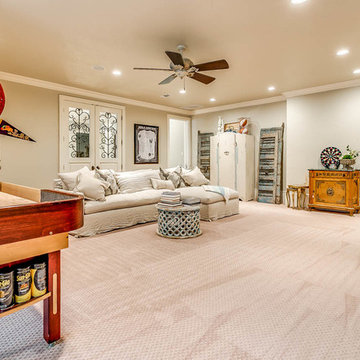
Huge elegant look-out carpeted and beige floor basement game room photo in Dallas with beige walls
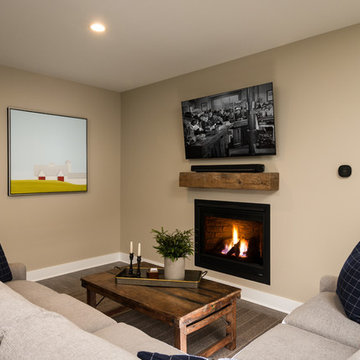
Randall Perry Photography
Example of a trendy laminate floor and beige floor basement design in New York with a standard fireplace, a metal fireplace and beige walls
Example of a trendy laminate floor and beige floor basement design in New York with a standard fireplace, a metal fireplace and beige walls
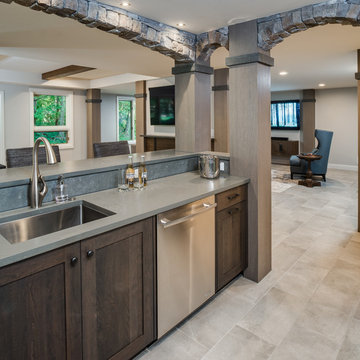
Phoenix Photographic
Inspiration for a large industrial walk-out porcelain tile and beige floor basement remodel in Detroit with beige walls and a brick fireplace
Inspiration for a large industrial walk-out porcelain tile and beige floor basement remodel in Detroit with beige walls and a brick fireplace
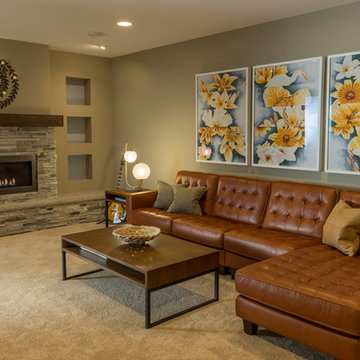
These Woodbury clients came to Castle to transform their unfinished basement into a multi-functional living space.They wanted a cozy area with a fireplace, a ¾ bath, a workout room, and plenty of storage space. With kids in college that come home to visit, the basement also needed to act as a living / social space when they’re in town.
Aesthetically, these clients requested tones and materials that blended with their house, while adding natural light and architectural interest to the space so it didn’t feel like a stark basement. This was achieved through natural stone materials for the fireplace, recessed niches for shelving accents and custom Castle craftsman-built floating wood shelves that match the mantel for a warm space.
A common challenge in basement finishes, and no exception in this project, is to work around all of the ductwork, mechanicals and existing elements. Castle achieved this by creating a two-tiered soffit to hide ducts. This added architectural interest and transformed otherwise awkward spaces into useful and attractive storage nooks. We incorporated frosted glass to allow light into the space while hiding mechanicals, and opened up the stairway wall to make the space seem larger. Adding accent lighting along with allowing natural light in was key in this basement’s transformation.
Whether it’s movie night or game day, this basement is the perfect space for this family!
Designed by: Amanda Reinert
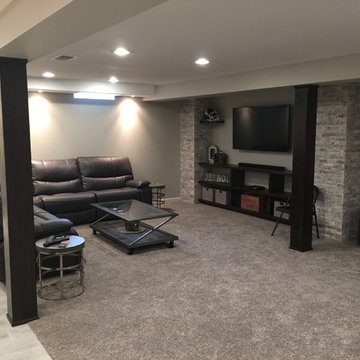
Inspiration for a large contemporary underground carpeted and beige floor basement remodel in Detroit with beige walls and no fireplace
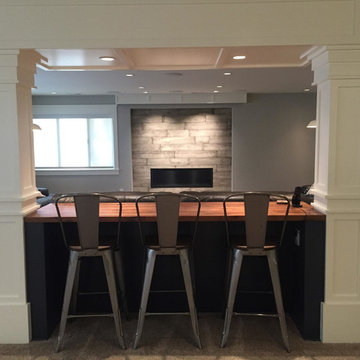
Arts and crafts carpeted and beige floor basement photo in Salt Lake City with beige walls
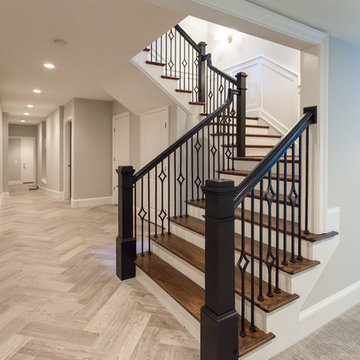
Inspiration for a timeless walk-out beige floor basement remodel in DC Metro with beige walls
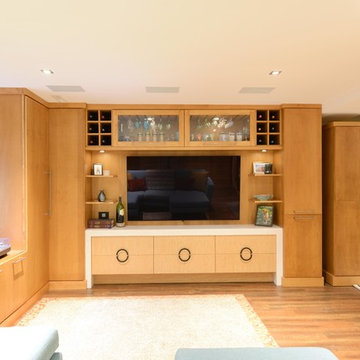
Robb Siverson Photography
Inspiration for a small mid-century modern look-out medium tone wood floor and beige floor basement remodel in Other with beige walls, a standard fireplace and a stone fireplace
Inspiration for a small mid-century modern look-out medium tone wood floor and beige floor basement remodel in Other with beige walls, a standard fireplace and a stone fireplace
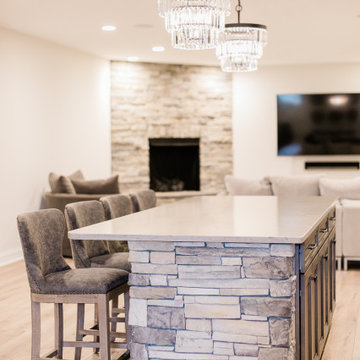
Basement - large cottage look-out vinyl floor and beige floor basement idea in Other with beige walls, a corner fireplace and a stone fireplace
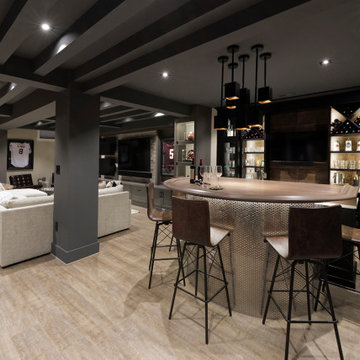
Metro Building & Remodeling Group LLC, Ashburn, Virginia, 2020 Regional CotY Award Winner, Basement Over $250,000
Inspiration for a large transitional vinyl floor and beige floor basement remodel in DC Metro with beige walls
Inspiration for a large transitional vinyl floor and beige floor basement remodel in DC Metro with beige walls
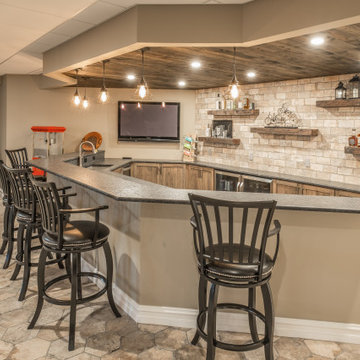
Inspiration for a huge rustic carpeted and beige floor basement remodel in Detroit with beige walls
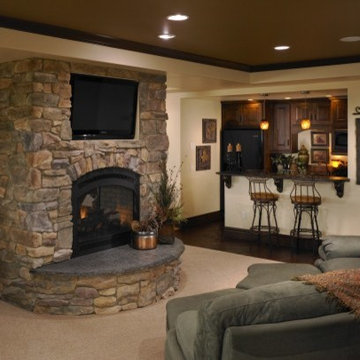
Example of a large mountain style underground carpeted and beige floor basement design in Denver with beige walls, a two-sided fireplace and a stone fireplace
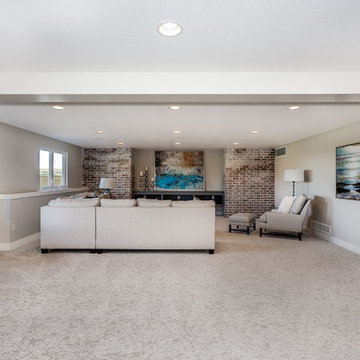
Mid-sized elegant look-out carpeted and beige floor basement photo in Wichita with beige walls
Beige Floor Basement with Beige Walls Ideas
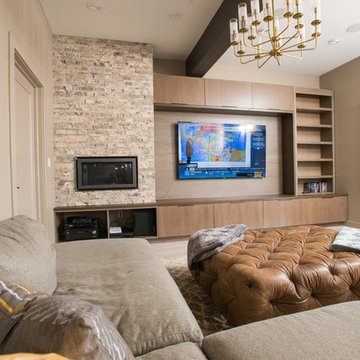
Gary Yon
Inspiration for a large modern walk-out beige floor basement remodel in Other with beige walls, a ribbon fireplace and a stone fireplace
Inspiration for a large modern walk-out beige floor basement remodel in Other with beige walls, a ribbon fireplace and a stone fireplace
9





