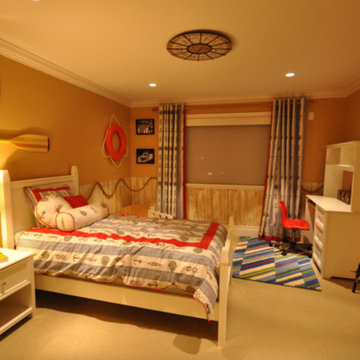Beige Floor Kids' Room Ideas
Refine by:
Budget
Sort by:Popular Today
1 - 20 of 55 photos
Item 1 of 3
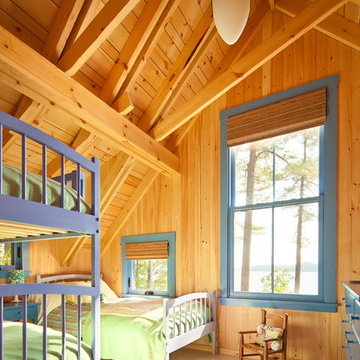
Trent Bell
Mountain style gender-neutral beige floor kids' room photo in Portland Maine
Mountain style gender-neutral beige floor kids' room photo in Portland Maine
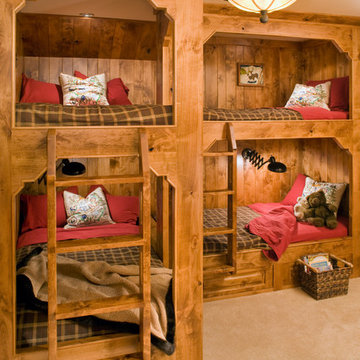
Lesley Allen Photography, interior design by Corinne Brown, ASID
The boy's bunk room in this ski retreat is rustic and playful. The flannel sheets and plaid bedcovers go with the more masculine look. There are two wall beds opposite, so that this tiny room can sleep six. All designed by DK Woodworks and Corinne Brown, ASID
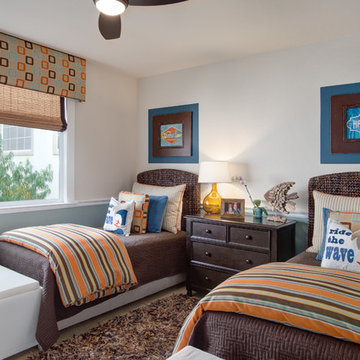
@Feeney+Bryant
Kids' room - coastal gender-neutral carpeted and beige floor kids' room idea in Las Vegas with gray walls
Kids' room - coastal gender-neutral carpeted and beige floor kids' room idea in Las Vegas with gray walls
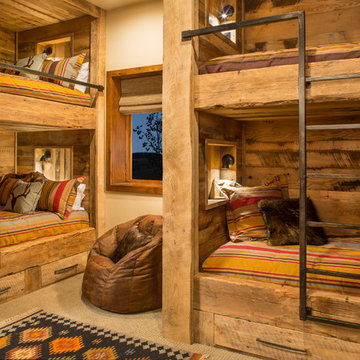
Inspiration for a rustic gender-neutral carpeted and beige floor kids' bedroom remodel in Denver with beige walls
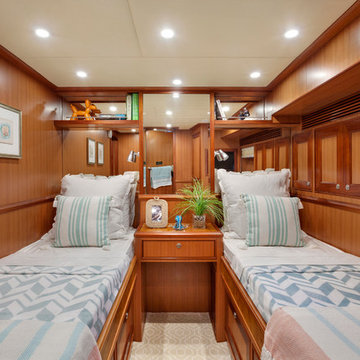
IBI Designs
Kids' room - small traditional gender-neutral carpeted and beige floor kids' room idea in Miami with brown walls
Kids' room - small traditional gender-neutral carpeted and beige floor kids' room idea in Miami with brown walls
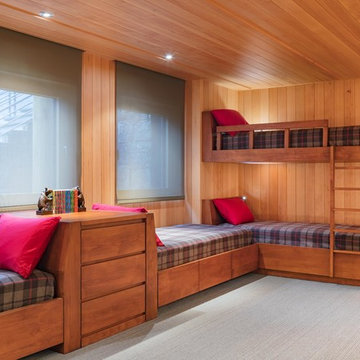
Paul Warchol
Inspiration for a large modern gender-neutral carpeted and beige floor kids' bedroom remodel in Other with brown walls
Inspiration for a large modern gender-neutral carpeted and beige floor kids' bedroom remodel in Other with brown walls
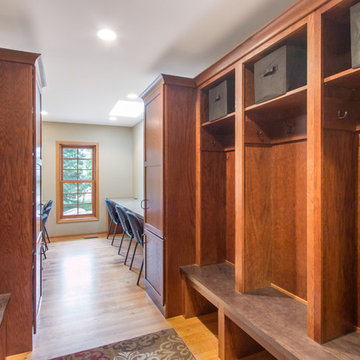
This busy family needed a space where they could keep all their shoes, jackets, backpacks, hats, mittens and sports equipment from cluttering the floor each day as they came home from school. They also wanted a homework zone where the kids could focus, have a flat surface for writing and that also contained charging stations for their laptops and tablets. Jeff Auberger listened to their needs and came up with this solution for the family. Now each child has their own cubby and area to do their homework with these custom built cabinets and work zone.
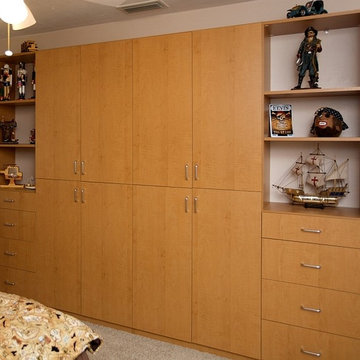
Kids' room - mid-sized traditional boy carpeted and beige floor kids' room idea in Miami with beige walls
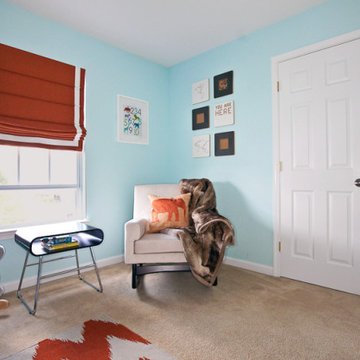
Example of a mid-sized transitional gender-neutral carpeted and beige floor kids' room design in DC Metro with blue walls
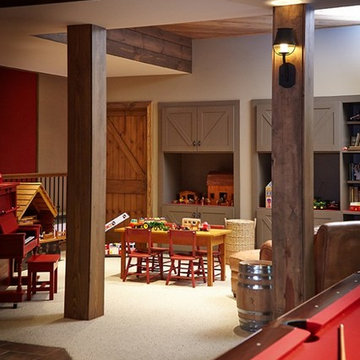
Inspiration for a rustic gender-neutral carpeted, beige floor and wood ceiling kids' room remodel in Grand Rapids with gray walls
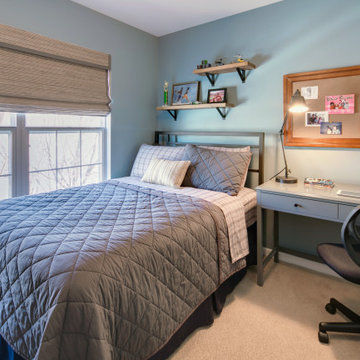
Example of a small transitional boy carpeted and beige floor kids' room design in DC Metro with blue walls
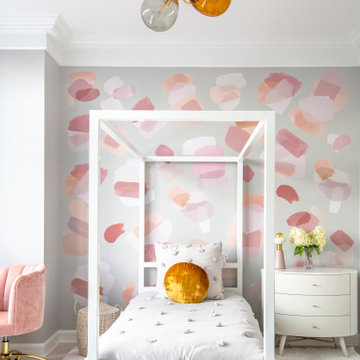
Kids' bedroom - contemporary girl light wood floor and beige floor kids' bedroom idea in New York with multicolored walls

David Marlow Photography
Inspiration for a mid-sized rustic gender-neutral carpeted and beige floor kids' room remodel in Denver with beige walls
Inspiration for a mid-sized rustic gender-neutral carpeted and beige floor kids' room remodel in Denver with beige walls

Mid-sized elegant girl carpeted and beige floor kids' room photo in Oklahoma City with blue walls
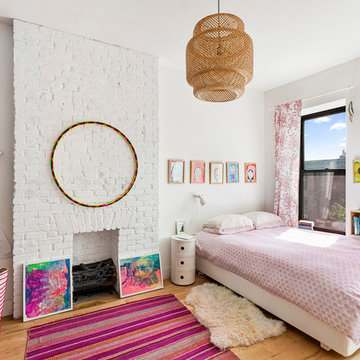
Photo by Pixy
Eclectic girl light wood floor and beige floor kids' room photo in New York with white walls
Eclectic girl light wood floor and beige floor kids' room photo in New York with white walls
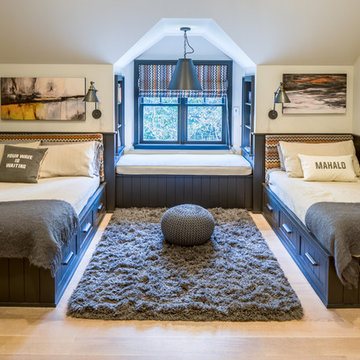
Huge transitional light wood floor and beige floor kids' bedroom photo in Miami with white walls

Inspiration for a large transitional girl light wood floor and beige floor kids' room remodel in Orlando with black walls
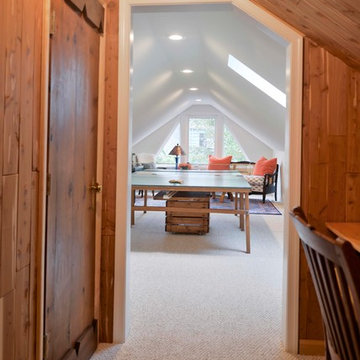
The owners of this home in Mount Vernon Alexandria, converted the Lower level carport into an enclosed sunroom, with optional garage space, an unfinished attic space was turned into a game room with a ping pong table, and future study for their loved grandchildren. There is added extra space footage to the attic space, a cedar closet, new French doors, direct & indirect lighting, new skylight lights to brighten up the attic, triple triangle window, etched glass garage doors, extra garage space, and used client’s provided wooded door connecting the sunroom to the patio.
Beige Floor Kids' Room Ideas
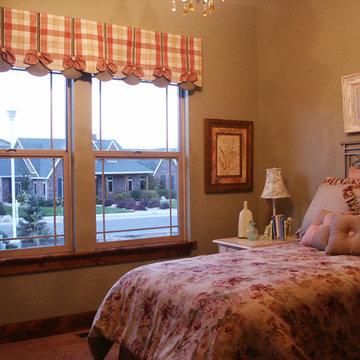
Kids' room - small traditional girl carpeted and beige floor kids' room idea in Salt Lake City with beige walls
1






