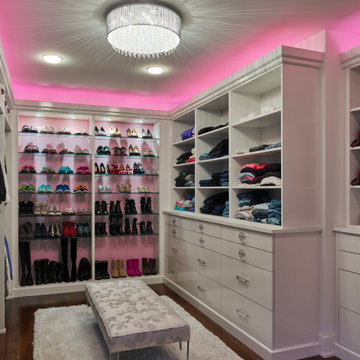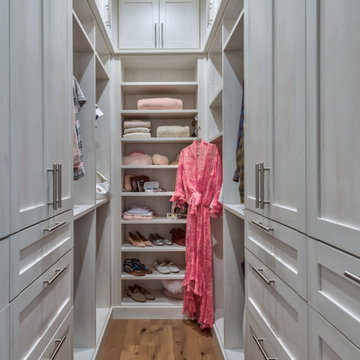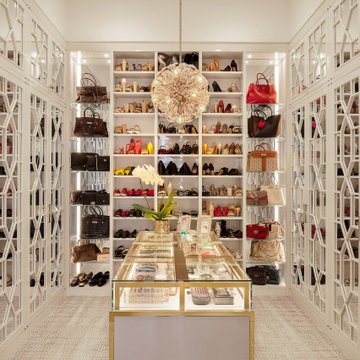Gray, Beige Closet Ideas
Refine by:
Budget
Sort by:Popular Today
1 - 20 of 38,504 photos
Item 1 of 3
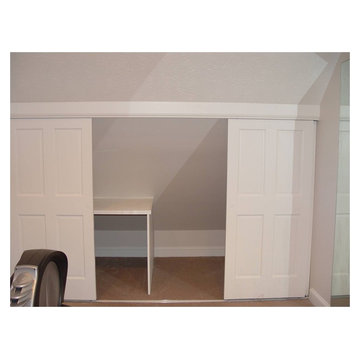
Custom Closet and Exercise Room Remodeling Project by T.R. Construction, Inc. All pictures taken by T.R. Construction, Inc.
Example of a trendy closet design in Other
Example of a trendy closet design in Other
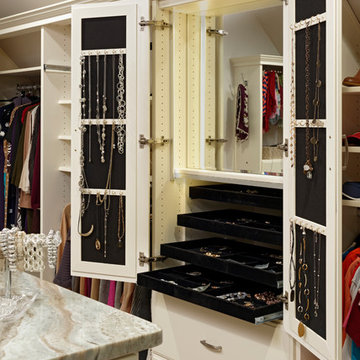
Bob Narod
Inspiration for a timeless women's closet remodel in DC Metro with white cabinets
Inspiration for a timeless women's closet remodel in DC Metro with white cabinets
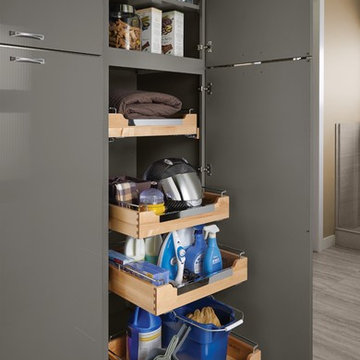
A pantry that adds extra storage for everything else that doesn’t already have a place.
Minimalist closet photo in San Francisco with flat-panel cabinets and gray cabinets
Minimalist closet photo in San Francisco with flat-panel cabinets and gray cabinets
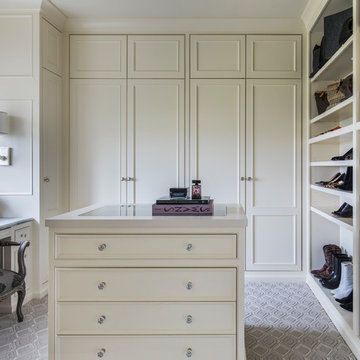
Interior Design by Maison Inc.
Remodel by Charter Construction
Photos by David Papazian
Dressing room - large traditional gender-neutral carpeted and gray floor dressing room idea in Portland with beaded inset cabinets and white cabinets
Dressing room - large traditional gender-neutral carpeted and gray floor dressing room idea in Portland with beaded inset cabinets and white cabinets

Tk Images
Example of a large transitional gender-neutral light wood floor and brown floor walk-in closet design in Houston with flat-panel cabinets and gray cabinets
Example of a large transitional gender-neutral light wood floor and brown floor walk-in closet design in Houston with flat-panel cabinets and gray cabinets

The owners of this home, completed in 2017, wanted a fitted closet with no exposed hanging or shelving but with a lot of drawers in place of a conventional dresser or armoire in the bedroom itself. The glass doors are both functional and beautiful allowing one to view the shoes and accessories easily and also serves as an eye-catching display wall. The center island, with a quartz countertop, provides a place for folding, packing, and organizing with drawers accessed from both sides. Not shown is a similar half of the closet for him and a luggage closet. The designer created splayed shafts for the large skylights to provide natural light without losing any wall space. The master closet also features one of the flush doors that were used throughout the home. These doors, made of European wood grain laminate with simple horizontal grooves cut in to create a paneled appearance, were mounted with hidden hinges, no casing, and European magnetic locks.

Elegant gender-neutral gray floor walk-in closet photo in Other with recessed-panel cabinets and beige cabinets
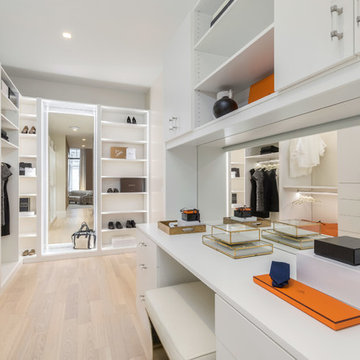
Example of a large trendy women's light wood floor and beige floor walk-in closet design in New York with flat-panel cabinets and white cabinets
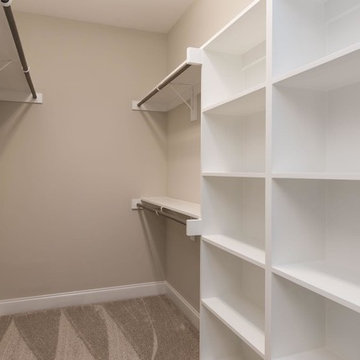
Dwight Myers Real Estate Photography
Example of a large classic gender-neutral carpeted and beige floor walk-in closet design in Raleigh with open cabinets and white cabinets
Example of a large classic gender-neutral carpeted and beige floor walk-in closet design in Raleigh with open cabinets and white cabinets
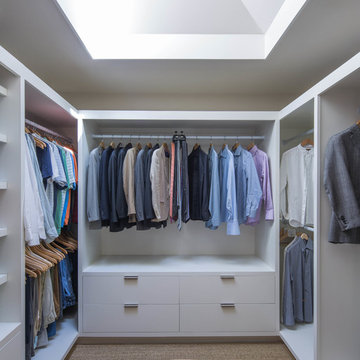
Example of a trendy walk-in closet design in Austin with white cabinets and open cabinets
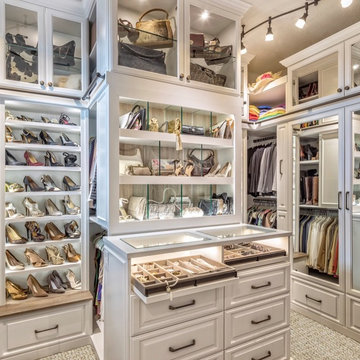
Elegant women's carpeted and gray floor walk-in closet photo in Miami with raised-panel cabinets and white cabinets

Example of a large transitional women's carpeted and gray floor dressing room design in Detroit with open cabinets and white cabinets

Craig Thompson Photography
Inspiration for a huge timeless women's brown floor and dark wood floor dressing room remodel in Other with beaded inset cabinets and white cabinets
Inspiration for a huge timeless women's brown floor and dark wood floor dressing room remodel in Other with beaded inset cabinets and white cabinets

This was a very long and narrow closet. We pumped up the storage with a floor to ceiling option. We made it easier to walk through by keeping hanging to one side and shelves and drawers on the other.
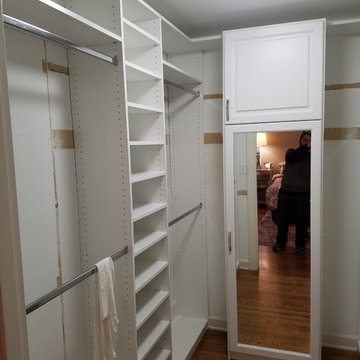
Inspiration for a small contemporary gender-neutral medium tone wood floor and brown floor walk-in closet remodel in Louisville with open cabinets and white cabinets

Inspiration for a large transitional gender-neutral dark wood floor and brown floor walk-in closet remodel in Orlando with flat-panel cabinets and white cabinets
Gray, Beige Closet Ideas
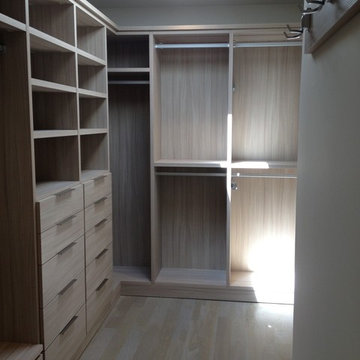
Cassini Beach Master Closet w Sliding Glass Doors
Minimalist closet photo in San Francisco
Minimalist closet photo in San Francisco
1






