All Backsplash Materials Beige Laundry Room Ideas
Refine by:
Budget
Sort by:Popular Today
1 - 20 of 578 photos
Item 1 of 3

Example of a small 1950s galley ceramic tile and beige floor laundry closet design in St Louis with an undermount sink, raised-panel cabinets, gray cabinets, quartz countertops, white backsplash, quartz backsplash, gray walls, a side-by-side washer/dryer and white countertops
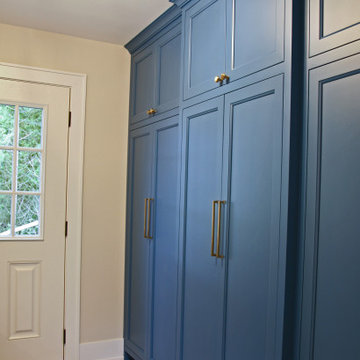
Nothing like a blue and white laundry room to take the work out of a no fun task! With the full wall of storage across from the washer and dryer, everything can be stored away to keep the space tidy at all times.

This corner laundry room is a fave... Entry door from garage and exterior door bring you into this bright, welcoming utility space. Drop your coat and bag off at the mud bench and walk through to the kitchen. Or the home owners have direct access door to the master closet (and master bath) for a quick shower after a game of golf or gardening!
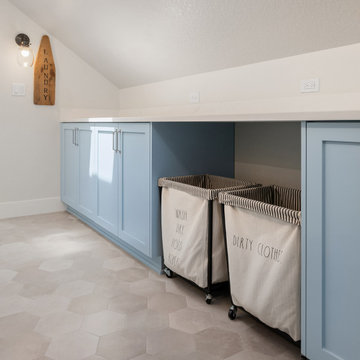
Dedicated laundry room - cottage galley porcelain tile and gray floor dedicated laundry room idea in Portland with an undermount sink, shaker cabinets, blue cabinets, quartz countertops, white backsplash, quartz backsplash, white walls, a side-by-side washer/dryer and white countertops

Large minimalist u-shaped light wood floor, vaulted ceiling and shiplap wall dedicated laundry room photo in San Francisco with a farmhouse sink, shaker cabinets, white cabinets, marble countertops, white backsplash, wood backsplash, white walls, a side-by-side washer/dryer and white countertops

We just completed this magnificent kitchen with a complete home remodel in Classic and graceful kitchen that fully embraces the rooms incredible views. A palette of white and soft greys with glimmers of antique pewter establishes a classic mood balanced

Laundry room with a dramatic back splash selection. The subway tiles are a deep rich blue with contrasting grout, that matches the cabinet, counter top and appliance colors. The interior designer chose a mosaic tile to help break up the white.

Large minimalist l-shaped ceramic tile and gray floor dedicated laundry room photo in Seattle with an undermount sink, flat-panel cabinets, dark wood cabinets, quartz countertops, white backsplash, ceramic backsplash, white walls, a side-by-side washer/dryer and white countertops

The laundry cabinets have a designated spot for the dog and cat food as well as litter box.
Example of a large classic l-shaped medium tone wood floor and brown floor laundry room design in Philadelphia with an undermount sink, shaker cabinets, quartz countertops, white backsplash and ceramic backsplash
Example of a large classic l-shaped medium tone wood floor and brown floor laundry room design in Philadelphia with an undermount sink, shaker cabinets, quartz countertops, white backsplash and ceramic backsplash

This is a hidden cat feeding and liter box area in the cabinetry of the laundry room. This is an excellent way to contain the smell and mess of a cat.
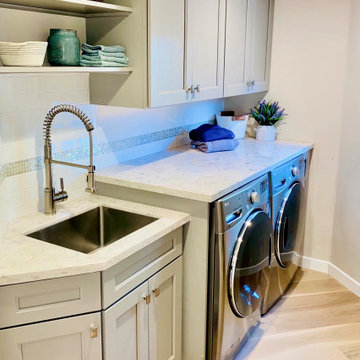
Compact, corner laundry room with low ceilings.
Dedicated laundry room - mid-sized transitional light wood floor dedicated laundry room idea in San Francisco with an undermount sink, shaker cabinets, gray cabinets, quartz countertops, white backsplash, glass tile backsplash, beige walls, a side-by-side washer/dryer and white countertops
Dedicated laundry room - mid-sized transitional light wood floor dedicated laundry room idea in San Francisco with an undermount sink, shaker cabinets, gray cabinets, quartz countertops, white backsplash, glass tile backsplash, beige walls, a side-by-side washer/dryer and white countertops
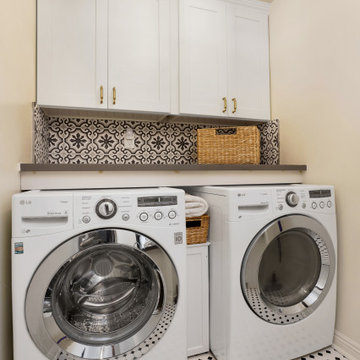
Example of a large transitional l-shaped ceramic tile and white floor dedicated laundry room design in Orange County with a single-bowl sink, shaker cabinets, white cabinets, quartz countertops, white backsplash, ceramic backsplash, white walls, a side-by-side washer/dryer and gray countertops
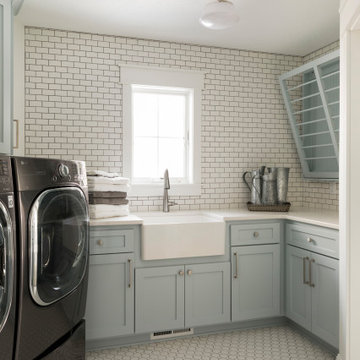
White and light blue laundry room with tiled floor and walls.
Example of a large u-shaped ceramic tile and white floor dedicated laundry room design in Minneapolis with a farmhouse sink, flat-panel cabinets, blue cabinets, quartz countertops, white backsplash, ceramic backsplash, white walls, a side-by-side washer/dryer and white countertops
Example of a large u-shaped ceramic tile and white floor dedicated laundry room design in Minneapolis with a farmhouse sink, flat-panel cabinets, blue cabinets, quartz countertops, white backsplash, ceramic backsplash, white walls, a side-by-side washer/dryer and white countertops

A mixed use mud room featuring open lockers, bright geometric tile and built in closets.
Large minimalist u-shaped ceramic tile and gray floor utility room photo in Seattle with an undermount sink, flat-panel cabinets, gray cabinets, quartz countertops, gray backsplash, ceramic backsplash, multicolored walls, a side-by-side washer/dryer and white countertops
Large minimalist u-shaped ceramic tile and gray floor utility room photo in Seattle with an undermount sink, flat-panel cabinets, gray cabinets, quartz countertops, gray backsplash, ceramic backsplash, multicolored walls, a side-by-side washer/dryer and white countertops
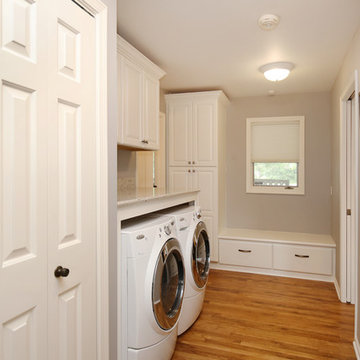
The focal point of this kitchen is the expansive island that accommodates seating for six! This family enjoys hanging out in the kitchen and watching TV, so the island is positioned to allow that. Classic dark toned wood cabinets get a touch of modern appeal with the addition of white upper cabinets.
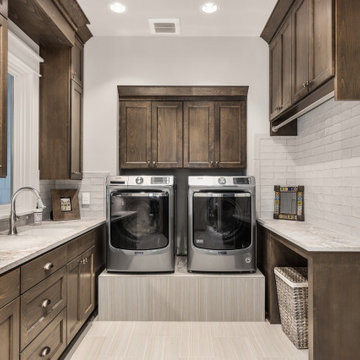
Mid-sized transitional porcelain tile laundry room photo in Portland with an undermount sink, shaker cabinets, dark wood cabinets, quartz countertops, white backsplash, ceramic backsplash, gray walls, a side-by-side washer/dryer and multicolored countertops

Example of a country galley porcelain tile, gray floor and vaulted ceiling dedicated laundry room design in Portland with an undermount sink, shaker cabinets, blue cabinets, quartz countertops, white backsplash, ceramic backsplash, white walls, a side-by-side washer/dryer and white countertops

This laundry room housed double side by side washers and dryers, custom cabinetry and an island in a contrast finish. The wall tiles behind the washer and dryer are dimensional and the backsplash tile hosts a star pattern.
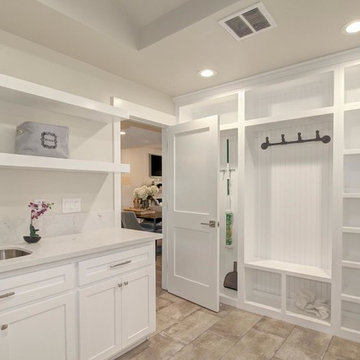
Mid-sized elegant ceramic tile and gray floor utility room photo in Sacramento with an undermount sink, shaker cabinets, white cabinets, quartz countertops, white backsplash, quartz backsplash, gray walls, a side-by-side washer/dryer and white countertops
All Backsplash Materials Beige Laundry Room Ideas

Inspiration for a mid-sized cottage single-wall ceramic tile and gray floor utility room remodel in Dallas with shaker cabinets, white cabinets, granite countertops, black backsplash, ceramic backsplash, gray walls, a side-by-side washer/dryer and black countertops
1





