All Ceiling Designs Black Floor Dining Room Ideas
Refine by:
Budget
Sort by:Popular Today
21 - 40 of 164 photos
Item 1 of 3
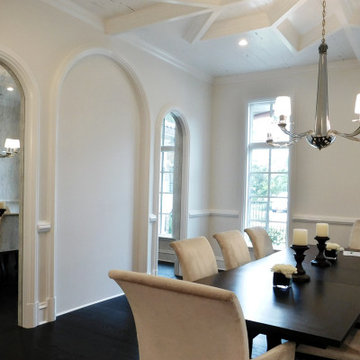
Example of a mid-sized transitional dark wood floor, black floor and wood ceiling great room design in Tampa with white walls
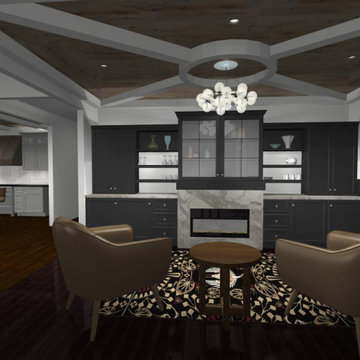
dining room turned lounge room
Mid-sized minimalist dark wood floor, black floor, wood ceiling and wainscoting kitchen/dining room combo photo in St Louis with white walls, a hanging fireplace and a stone fireplace
Mid-sized minimalist dark wood floor, black floor, wood ceiling and wainscoting kitchen/dining room combo photo in St Louis with white walls, a hanging fireplace and a stone fireplace
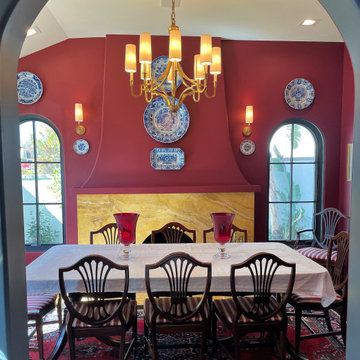
Marble fireplace, wood floorings, mission/tuscany finish
Mid-sized painted wood floor, black floor and vaulted ceiling great room photo in Los Angeles with red walls, a standard fireplace and a stone fireplace
Mid-sized painted wood floor, black floor and vaulted ceiling great room photo in Los Angeles with red walls, a standard fireplace and a stone fireplace

Great room - rustic concrete floor, black floor, exposed beam, vaulted ceiling and wood ceiling great room idea in Austin with white walls
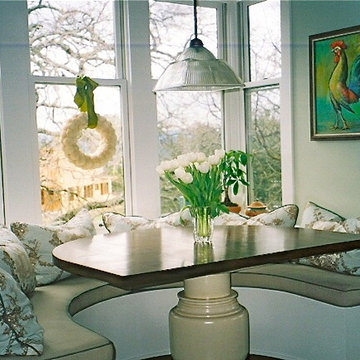
Large elegant dark wood floor, black floor and exposed beam great room photo in San Francisco

Inspiration for a mid-sized rustic concrete floor, black floor, wood ceiling and wood wall kitchen/dining room combo remodel in Austin with brown walls, a standard fireplace and a stone fireplace
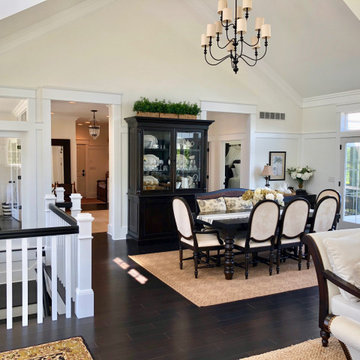
Big enough to house a table that will pull out to fit 14 easily, plus an extra table or 2 for more! Views to gaze upon while you dine is another blessing you'll have.
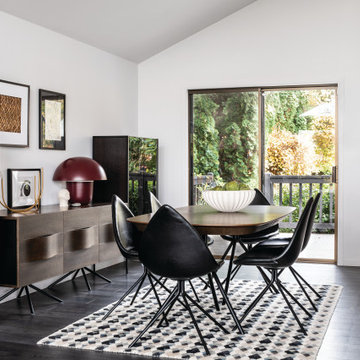
Inspiration for a mid-sized contemporary laminate floor, black floor and vaulted ceiling kitchen/dining room combo remodel in Seattle with white walls and no fireplace

Designed by Malia Schultheis and built by Tru Form Tiny. This Tiny Home features Blue stained pine for the ceiling, pine wall boards in white, custom barn door, custom steel work throughout, and modern minimalist window trim in fir. This table folds down and away.
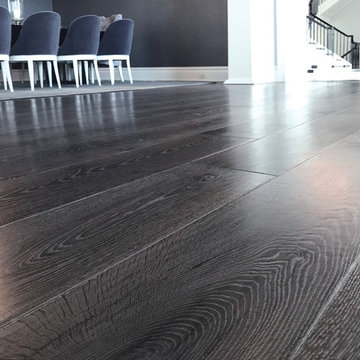
Masterful design and modern luxury are uniquely embodied in this study of light and dark. The great room features a spectacular view of the lake through a wall of windows under a vaulted ceiling. Floor: 9-1/2” wide-plank Vintage French Oak | Rustic Character | Victorian Collection hand scraped | pillowed edge | color Black Sea | Satin Hardwax Oil. For more information please email us at: sales@signaturehardwoods.com
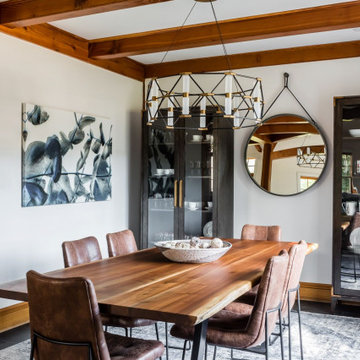
Inspiration for a farmhouse dark wood floor, black floor and exposed beam great room remodel in Raleigh with white walls
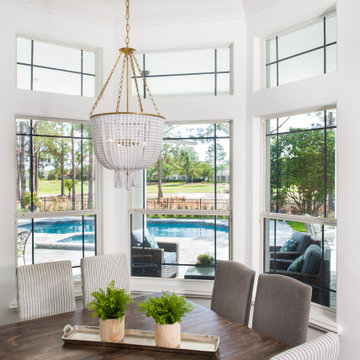
Mid-sized transitional dark wood floor, black floor and tray ceiling breakfast nook photo in Orlando with white walls
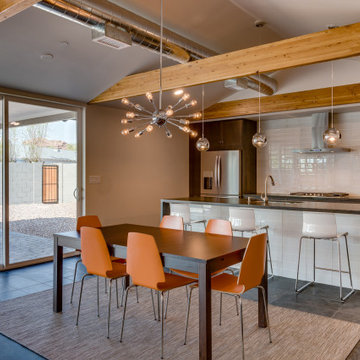
Mid-sized mid-century modern slate floor, black floor and vaulted ceiling great room photo in Phoenix with gray walls and no fireplace
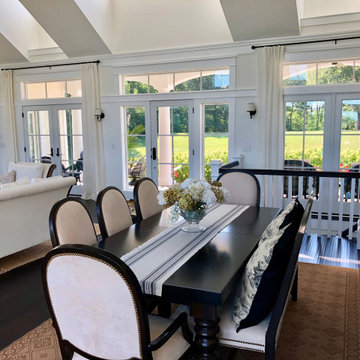
Big enough to house a table that will pull out to fit 14 easily, plus an extra table or 2 for more! Views to gaze upon while you dine is another blessing you'll have.
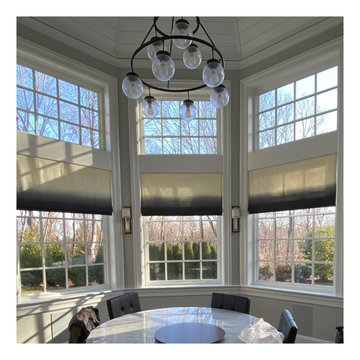
Faux Roman Shade Valances ,These very simple treatments are dressed up with a very soft Alpaca Ombre fabric by Rosemary Hallgarten shear elegance!
Inspiration for a huge contemporary black floor and coffered ceiling breakfast nook remodel in New York with gray walls
Inspiration for a huge contemporary black floor and coffered ceiling breakfast nook remodel in New York with gray walls

Inspiration for a huge farmhouse slate floor, black floor, shiplap ceiling and brick wall enclosed dining room remodel in New York with green walls and a hanging fireplace
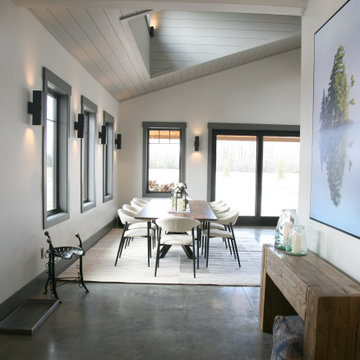
The view from the foyer into the dining space is welcoming and wonderful! The natural light flooding through the windows is enhanced with wall washing sconces and underlit coves.
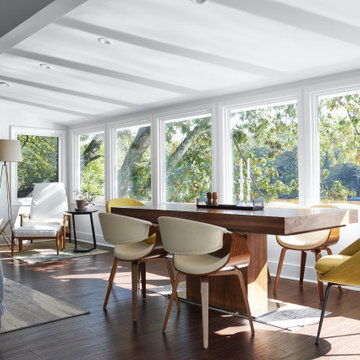
Great room - large contemporary dark wood floor, black floor and exposed beam great room idea in New York with white walls
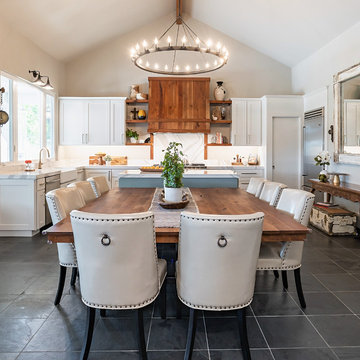
This 1990’s custom home previously had a small kitchen and living spaces that didn’t accommodate the homeowners love for hosting large gatherings. By rearranging the layout. opening (and closing) several walls, we were able to create a cohesive living, bar, and kitchen space that is now open to the family room. While we did not want to disrupt the exterior of the home, we reframed the old sliding door to allow us to wrap the cabinetry and install new windows providing light and views to the yard. The expansive kitchen is bright and airy with plenty of storage including a wrap around butlers pantry. Our team crafted beautiful wood accents throughout including: the hood, floating shelves, large table that can seat up to 10 people comfortably, and custom light fixture in the bar area. The bar is not only a fun area for entertaining, but highly functional with deep drawers for bottles and glassware, built-in ice maker and beverage cooler, a full sink and dishwasher, and custom millwork to frame a tall wine refrigerator.
All Ceiling Designs Black Floor Dining Room Ideas
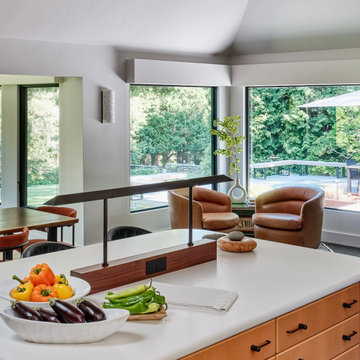
•the windows were enlarged to capture the nearly 360º views of the gardens and water feature, just beyond
Interior features:
• the kitchen/sunroom dining area were reconfigured. A wall was removed between the sunroom and kitchen to create a more open floor plan. The space now consists of a living room/kitchen/dining/sitting area. The dining table was custom designed to fit the space. A custom made light was designed into the large island to avoid overhead lighting and to add a convenient electrical outlet
• a new wall was designed into the kitchen cabinetry to accommodate a second sink, open shelves to display barware and to create a divide between the kitchen and the terrace entry
• the kitchen was cavernous. Adding the new wall and a fabric paneled drop ceiling created a more comfortable, welcoming space with much better acoustics
2





