Black Floor Powder Room with Gray Cabinets Ideas
Refine by:
Budget
Sort by:Popular Today
1 - 20 of 64 photos
Item 1 of 3

Trendy green tile black floor powder room photo in Dallas with open cabinets, gray cabinets, white walls, a wall-mount sink and a floating vanity

Transitional black floor and wallpaper powder room photo in Seattle with open cabinets, gray cabinets, a one-piece toilet, black walls, an integrated sink, gray countertops and a built-in vanity

Jeri Koegal Photography,
Hawker Construction
Inspiration for a mid-sized contemporary white tile and porcelain tile ceramic tile and black floor powder room remodel in Orange County with flat-panel cabinets, gray cabinets, a one-piece toilet, white walls, a vessel sink and quartz countertops
Inspiration for a mid-sized contemporary white tile and porcelain tile ceramic tile and black floor powder room remodel in Orange County with flat-panel cabinets, gray cabinets, a one-piece toilet, white walls, a vessel sink and quartz countertops
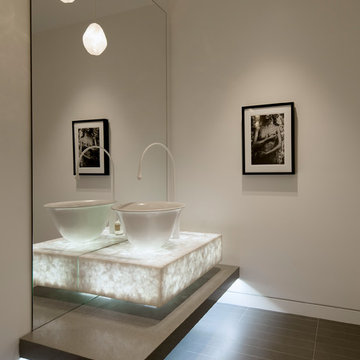
Example of a mid-sized trendy vinyl floor and black floor powder room design in Los Angeles with open cabinets, gray cabinets, beige walls, a vessel sink, concrete countertops and gray countertops

Mid-sized minimalist gray tile and marble tile concrete floor and black floor powder room photo in Miami with gray cabinets, white walls, an undermount sink, marble countertops and gray countertops

Powder room - small transitional porcelain tile and black floor powder room idea in New York with gray cabinets, gray walls, an integrated sink, quartz countertops, white countertops, a floating vanity and a two-piece toilet
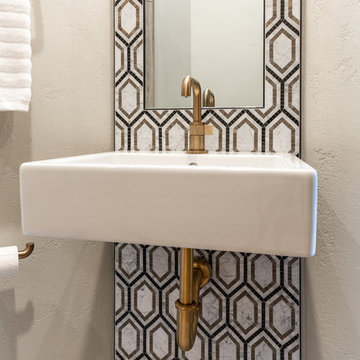
We went for big impact in this powder room with a marble mosaic and a suspended sink with antique gold fittings. We converted a shower that wasn't used into a cabinet for storage.
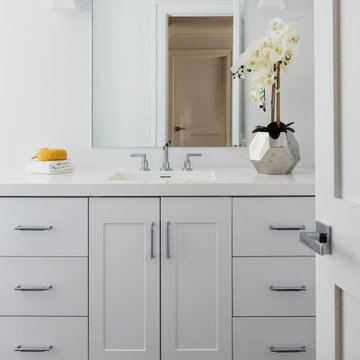
Small transitional porcelain tile and black floor powder room photo in New York with shaker cabinets, gray cabinets, a two-piece toilet, gray walls, an integrated sink, white countertops and a floating vanity
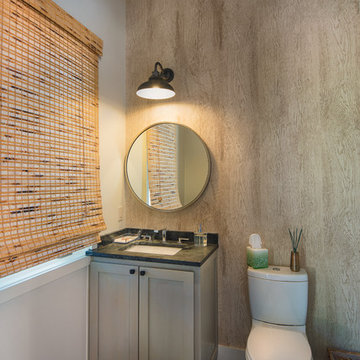
Jimi Smith Photography
Powder room - small mediterranean porcelain tile and black floor powder room idea in Dallas with recessed-panel cabinets, gray cabinets, a two-piece toilet, beige walls, quartz countertops and black countertops
Powder room - small mediterranean porcelain tile and black floor powder room idea in Dallas with recessed-panel cabinets, gray cabinets, a two-piece toilet, beige walls, quartz countertops and black countertops
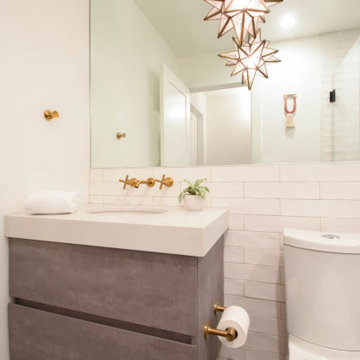
A beautiful cement vanity, gold fixtures and a moravian star pendant leave one seeing stars!
Example of a small cottage black and white tile and ceramic tile cement tile floor and black floor powder room design in Other with flat-panel cabinets, gray cabinets, a two-piece toilet, white walls, an integrated sink, quartz countertops, white countertops and a floating vanity
Example of a small cottage black and white tile and ceramic tile cement tile floor and black floor powder room design in Other with flat-panel cabinets, gray cabinets, a two-piece toilet, white walls, an integrated sink, quartz countertops, white countertops and a floating vanity
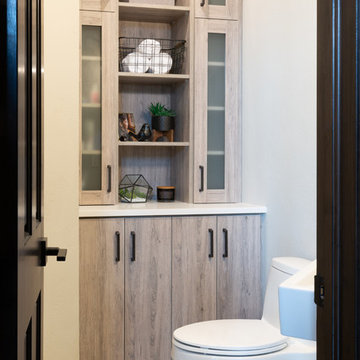
We went for big impact in this powder room with a marble mosaic and a suspended sink with antique gold fittings. We converted a shower that wasn't used into a cabinet for storage.

Example of a mid-sized classic ceramic tile, black floor and wallpaper powder room design in Boston with an undermount sink, marble countertops, white countertops, shaker cabinets, gray cabinets, pink walls and a floating vanity
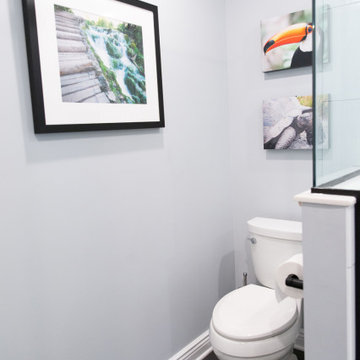
Maximizing space on Apple Tree Lane was the goal for the AJMB team and clients. The team had the opportunity to convert the space above the garage into a bathroom and numerous bedrooms.

This project was not only full of many bathrooms but also many different aesthetics. The goals were fourfold, create a new master suite, update the basement bath, add a new powder bath and my favorite, make them all completely different aesthetics.
Primary Bath-This was originally a small 60SF full bath sandwiched in between closets and walls of built-in cabinetry that blossomed into a 130SF, five-piece primary suite. This room was to be focused on a transitional aesthetic that would be adorned with Calcutta gold marble, gold fixtures and matte black geometric tile arrangements.
Powder Bath-A new addition to the home leans more on the traditional side of the transitional movement using moody blues and greens accented with brass. A fun play was the asymmetry of the 3-light sconce brings the aesthetic more to the modern side of transitional. My favorite element in the space, however, is the green, pink black and white deco tile on the floor whose colors are reflected in the details of the Australian wallpaper.
Hall Bath-Looking to touch on the home's 70's roots, we went for a mid-mod fresh update. Black Calcutta floors, linear-stacked porcelain tile, mixed woods and strong black and white accents. The green tile may be the star but the matte white ribbed tiles in the shower and behind the vanity are the true unsung heroes.
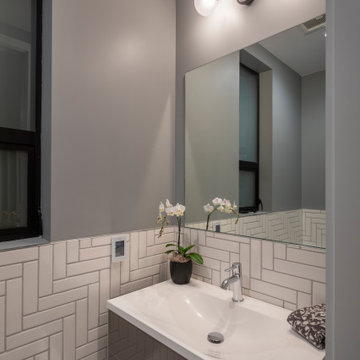
Example of a small transitional white tile and ceramic tile ceramic tile and black floor powder room design in San Francisco with flat-panel cabinets, gray cabinets, a wall-mount toilet, gray walls, an integrated sink, white countertops and a floating vanity
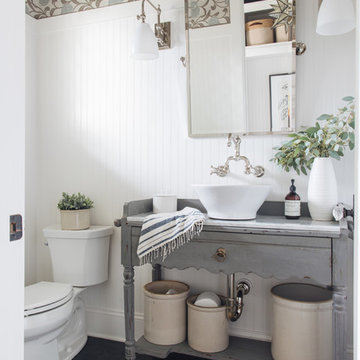
Transitional black floor powder room photo in Chicago with furniture-like cabinets, gray cabinets, a two-piece toilet, multicolored walls, a vessel sink and white countertops
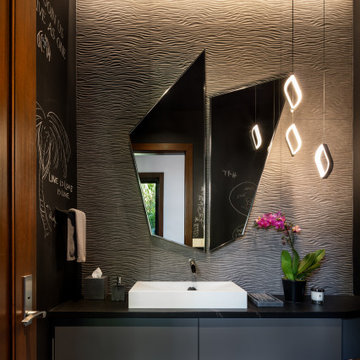
Trendy gray tile pebble tile floor and black floor powder room photo in Hawaii with flat-panel cabinets, gray cabinets, a vessel sink and black countertops
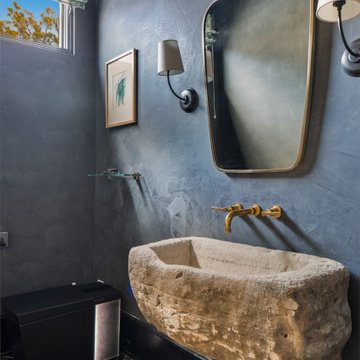
Transitional brick floor and black floor powder room photo in Santa Barbara with gray cabinets, gray walls, an integrated sink and a floating vanity
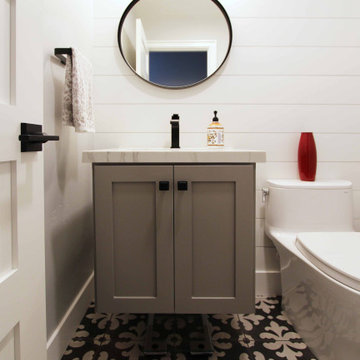
Inspiration for a mid-sized transitional porcelain tile, black floor and shiplap wall powder room remodel in Other with shaker cabinets, gray cabinets, a one-piece toilet, white walls, an undermount sink, quartz countertops, white countertops and a floating vanity
Black Floor Powder Room with Gray Cabinets Ideas
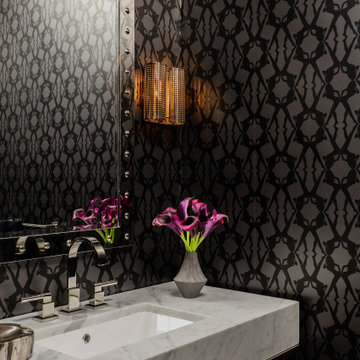
Example of a mid-sized transitional ceramic tile and black floor powder room design in Boston with furniture-like cabinets, gray cabinets, a one-piece toilet, black walls, a console sink, marble countertops and gray countertops
1





