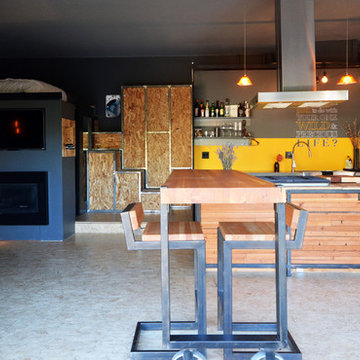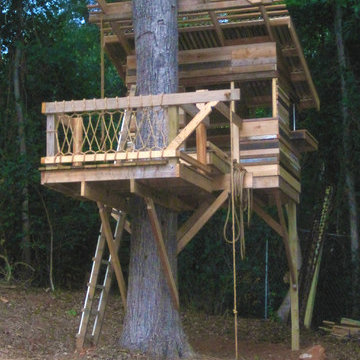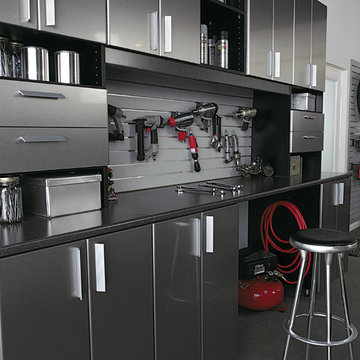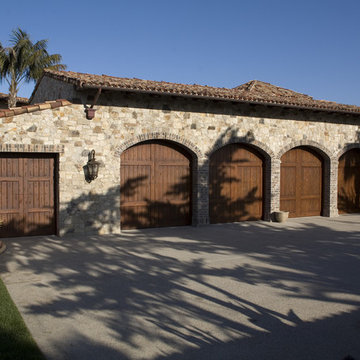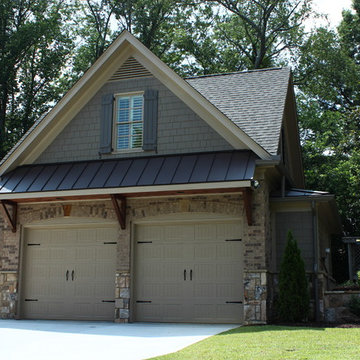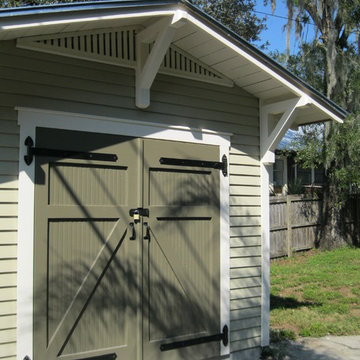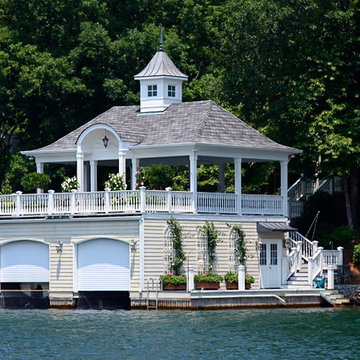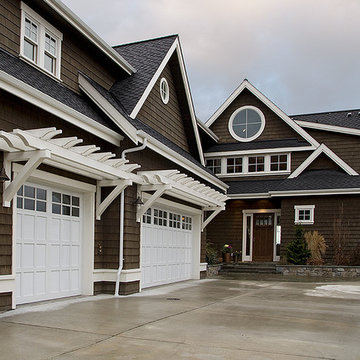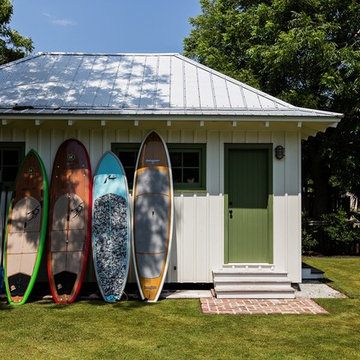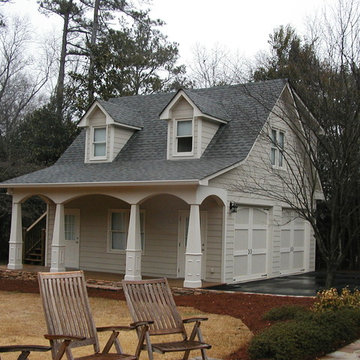Black Shed Ideas
Refine by:
Budget
Sort by:Popular Today
1 - 20 of 4,190 photos
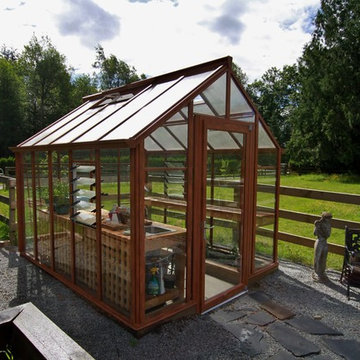
No, this greenhouse is not wood! Designed to make it look just like cedar, this custom paint job of our aluminum frame is one of the most unique styles.
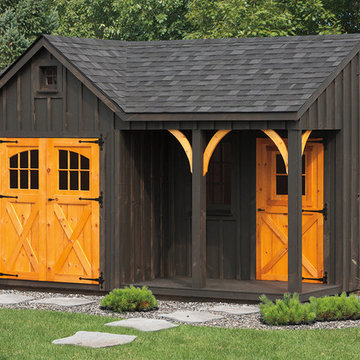
Roof: Weathered Wood Siding: Charcoal Doors: Weaver Craft
Options: 8' Reverse Gable, Window in Reverse Gable, Carriage Style Doors, Window in 36" Door, Arched Braces
Porch Nooks Standard Features
• 4'x7' porch
• 2 posts and 1 railing
• 36" solid pre-hung door
• 1 set of double doors
• 3 - 18"x36" windows
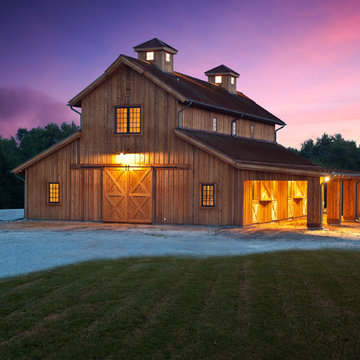
Erin Matlock | Professional Architectural Photographer
Example of a country detached barn design in Dallas
Example of a country detached barn design in Dallas
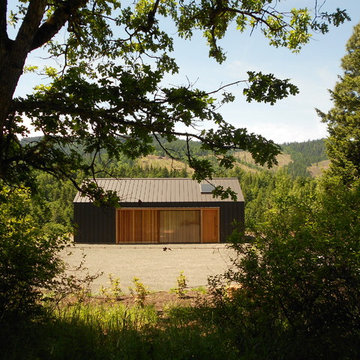
Photography by Brian Walker Lee
Shed - modern detached shed idea in Portland
Shed - modern detached shed idea in Portland
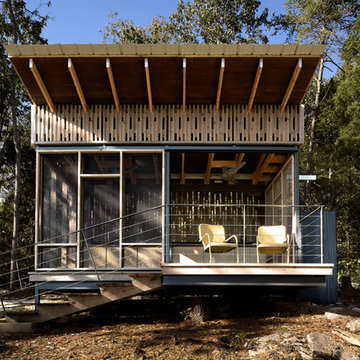
Jeffrey Jacobs Photography
Inspiration for a rustic detached shed remodel in Other
Inspiration for a rustic detached shed remodel in Other
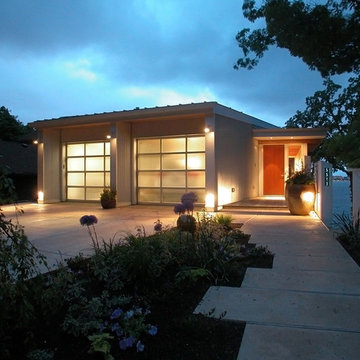
exterior street view.
photo: Jim Gempeler, GMK architecture inc.
Inspiration for a contemporary shed remodel in Other
Inspiration for a contemporary shed remodel in Other
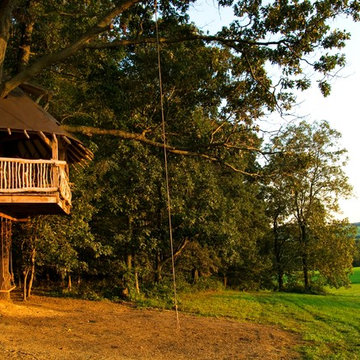
Photos By: Leslie Kipp
Inspiration for a tropical shed remodel in Philadelphia
Inspiration for a tropical shed remodel in Philadelphia
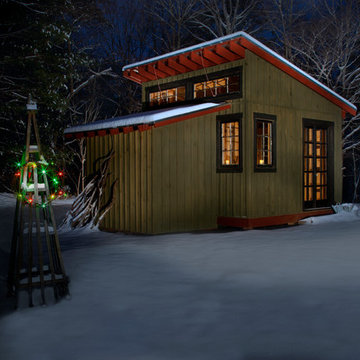
The Frontier Group; This garden shed provides storage and a working space with a view. It was designed around its windows, discovered at an architectural salvage yard. The shed faces the north; the upper, south-facing windows open with a pulley system and provide ventilation throughout. A sliding barn door adds interest and functionality.
* Featured in the May/June 2012 issue of Fine Gardening magazine*
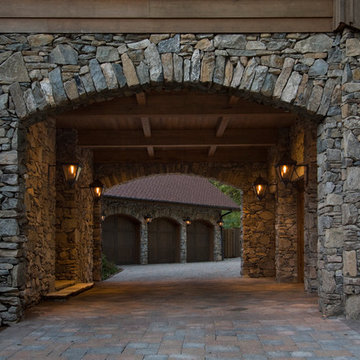
Jay Weiland Photographer
Inspiration for an eclectic shed remodel in Portland
Inspiration for an eclectic shed remodel in Portland
Black Shed Ideas
1







