Blue Ceramic Tile Kitchen Ideas
Refine by:
Budget
Sort by:Popular Today
1 - 20 of 887 photos
Item 1 of 3

Example of a huge transitional l-shaped ceramic tile and gray floor open concept kitchen design in Austin with an undermount sink, shaker cabinets, blue cabinets, quartz countertops, white backsplash, ceramic backsplash, stainless steel appliances, an island and white countertops

Gorgeous Remodel- We remodeled the 1st Floor of this beautiful water front home in Wexford Plantation, on Hilton Head Island, SC. We added a new pool and spa in the rear of the home overlooking the scenic harbor. The marble, onyx and tile work are incredible!
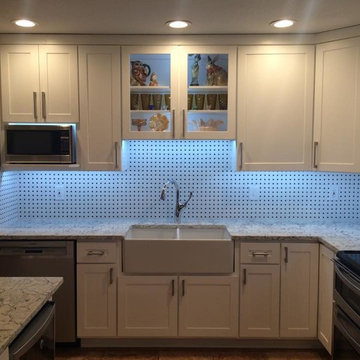
Rudy Paiz
Mid-sized transitional u-shaped ceramic tile and beige floor open concept kitchen photo in Austin with a farmhouse sink, shaker cabinets, white cabinets, granite countertops, multicolored backsplash, porcelain backsplash, stainless steel appliances and an island
Mid-sized transitional u-shaped ceramic tile and beige floor open concept kitchen photo in Austin with a farmhouse sink, shaker cabinets, white cabinets, granite countertops, multicolored backsplash, porcelain backsplash, stainless steel appliances and an island
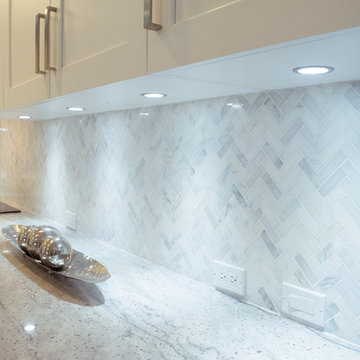
Eat-in kitchen - mid-sized transitional galley ceramic tile and beige floor eat-in kitchen idea in Miami with an undermount sink, shaker cabinets, white cabinets, granite countertops, gray backsplash, stone tile backsplash, stainless steel appliances and a peninsula

Mid-sized trendy ceramic tile and multicolored floor eat-in kitchen photo in New York with an undermount sink, flat-panel cabinets, white cabinets, marble countertops, white backsplash, stainless steel appliances, an island and white countertops
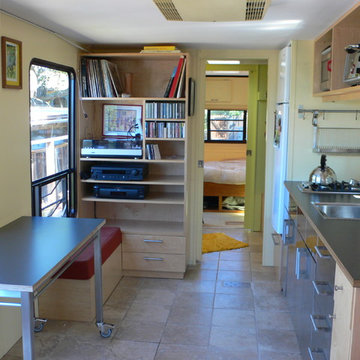
Libby Barnes
Example of a small eclectic single-wall ceramic tile eat-in kitchen design in San Francisco with a drop-in sink, flat-panel cabinets, light wood cabinets, white appliances and no island
Example of a small eclectic single-wall ceramic tile eat-in kitchen design in San Francisco with a drop-in sink, flat-panel cabinets, light wood cabinets, white appliances and no island

Example of a mid-sized cottage galley ceramic tile kitchen design in Austin with an undermount sink, red cabinets, wood countertops, yellow backsplash, wood backsplash, stainless steel appliances and recessed-panel cabinets
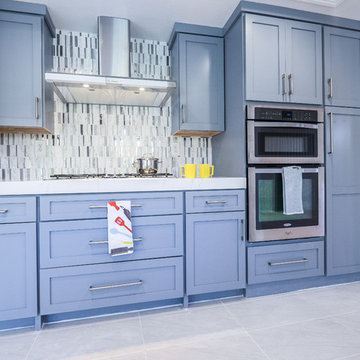
Example of a mid-sized transitional galley ceramic tile and gray floor enclosed kitchen design in San Francisco with an undermount sink, shaker cabinets, gray cabinets, quartzite countertops, multicolored backsplash, ceramic backsplash, stainless steel appliances and no island
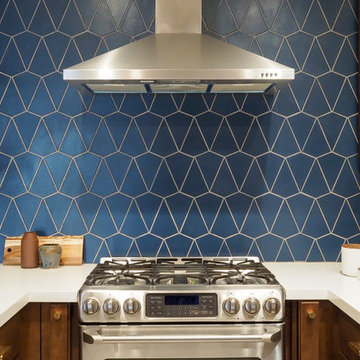
Design & Photos: Form + Field
Inspiration for a small contemporary u-shaped ceramic tile and beige floor enclosed kitchen remodel in San Francisco with a farmhouse sink, flat-panel cabinets, dark wood cabinets, blue backsplash, ceramic backsplash, stainless steel appliances, a peninsula and white countertops
Inspiration for a small contemporary u-shaped ceramic tile and beige floor enclosed kitchen remodel in San Francisco with a farmhouse sink, flat-panel cabinets, dark wood cabinets, blue backsplash, ceramic backsplash, stainless steel appliances, a peninsula and white countertops
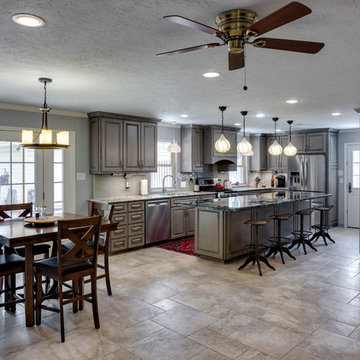
Michael Hart
Example of a mid-sized minimalist single-wall ceramic tile and beige floor eat-in kitchen design in Houston with beaded inset cabinets, gray cabinets, an island and beige countertops
Example of a mid-sized minimalist single-wall ceramic tile and beige floor eat-in kitchen design in Houston with beaded inset cabinets, gray cabinets, an island and beige countertops
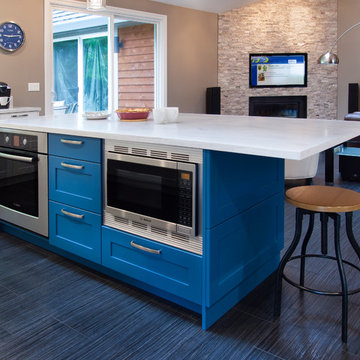
www.rneihiphotography.com
Open concept kitchen - large contemporary l-shaped ceramic tile open concept kitchen idea in Sacramento with an undermount sink, shaker cabinets, white cabinets, solid surface countertops, black backsplash, glass sheet backsplash, stainless steel appliances and an island
Open concept kitchen - large contemporary l-shaped ceramic tile open concept kitchen idea in Sacramento with an undermount sink, shaker cabinets, white cabinets, solid surface countertops, black backsplash, glass sheet backsplash, stainless steel appliances and an island
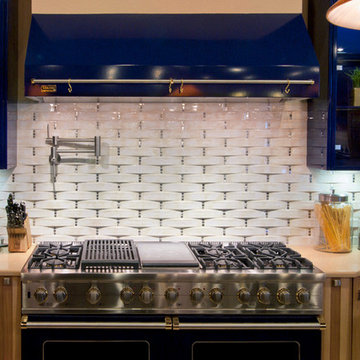
Bo-flex shaped ceramic tiles form a basket weave pattern with tiny metal accents in this display kitchen. Photo by Christopher Martinez Photography.
Large minimalist u-shaped ceramic tile open concept kitchen photo in Albuquerque with glass-front cabinets, blue cabinets, quartz countertops, white backsplash, ceramic backsplash, stainless steel appliances and an island
Large minimalist u-shaped ceramic tile open concept kitchen photo in Albuquerque with glass-front cabinets, blue cabinets, quartz countertops, white backsplash, ceramic backsplash, stainless steel appliances and an island
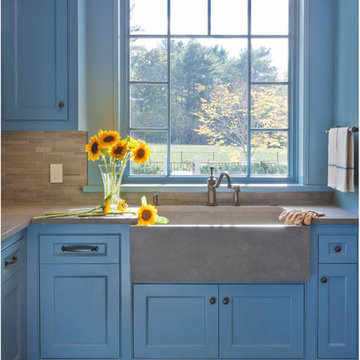
Inspiration for a mid-sized single-wall ceramic tile and beige floor eat-in kitchen remodel with a farmhouse sink, recessed-panel cabinets, blue cabinets, quartz countertops, beige backsplash, ceramic backsplash, stainless steel appliances and no island
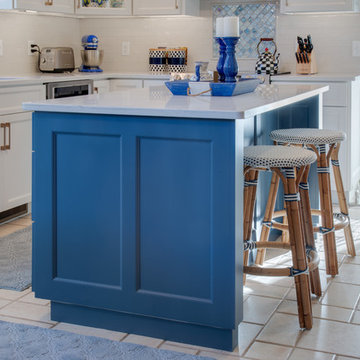
Close up view of this beautifully detailed island. Made up of a mix of existing and new cabinet boxes with a custom panel wrap around the sides and back.
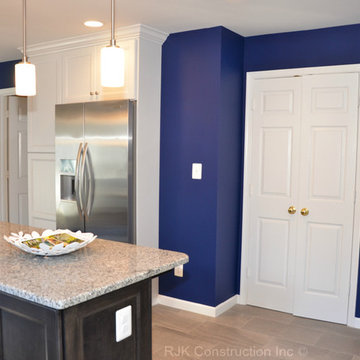
RJK Construction, Inc. and Designs by SKill, LLC
This kitchen remodel was dark and cluttered. Although the kitchen was large, storage space was not utilized to it’s full potential. With a few changes to the layout, new cabinetry, appliances, granite countertop, and a bold paint color, this kitchen now reflects the homeowner’s personality and has much more space.
New white paint cabinetry surrounds the perimeter of this kitchen, to include the new tall pantry cabinetry around the refrigerator. For contrast and visual interest, the island is a dark glaze over natural cabinetry. Above the island are three pendant lights adding accent and task lighting. A bar sink in the island is convenient for large meals and when there are more than two cooks in the kitchen. The same dark cabinetry is found between the living area and the kitchen. This piece of cabinetry helps to divide the spaces, but adds extra storage. The new countertop is Azul Platino Granite. A monochromatic stone, the granite has many different shades of grey. Coordinating with this granite, the backsplash features white subway tile on a staggered pattern with a grey grout color. For contrast, the walls were painted in a bright blue from Benjamin Moore.
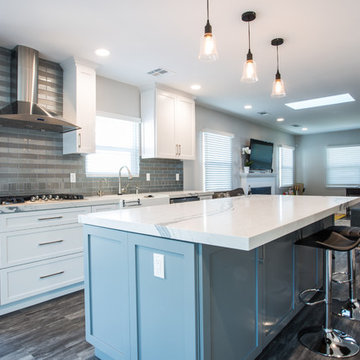
Example of a mid-sized transitional single-wall ceramic tile and gray floor open concept kitchen design in Los Angeles with a farmhouse sink, shaker cabinets, white cabinets, marble countertops, gray backsplash, glass tile backsplash, stainless steel appliances, an island and white countertops
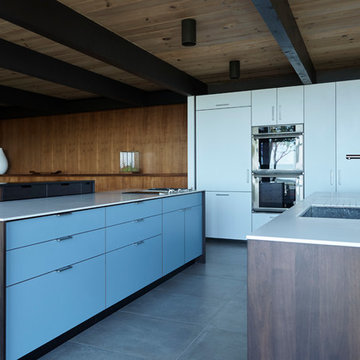
Henrybuilt
Mid-sized 1960s ceramic tile open concept kitchen photo in San Francisco with flat-panel cabinets, dark wood cabinets, solid surface countertops and two islands
Mid-sized 1960s ceramic tile open concept kitchen photo in San Francisco with flat-panel cabinets, dark wood cabinets, solid surface countertops and two islands
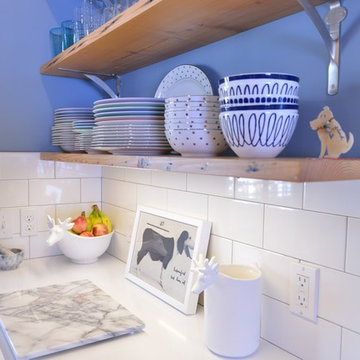
LeBlanc Floors & Interiors
Small arts and crafts u-shaped ceramic tile enclosed kitchen photo in Seattle with an undermount sink, shaker cabinets, blue cabinets, quartz countertops, white backsplash, subway tile backsplash, stainless steel appliances and an island
Small arts and crafts u-shaped ceramic tile enclosed kitchen photo in Seattle with an undermount sink, shaker cabinets, blue cabinets, quartz countertops, white backsplash, subway tile backsplash, stainless steel appliances and an island
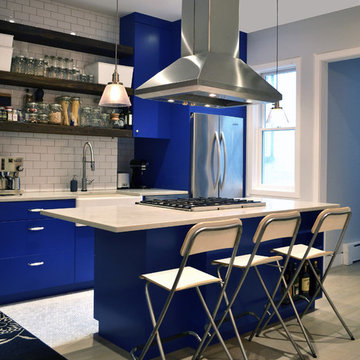
Open concept kitchen - large modern single-wall ceramic tile and white floor open concept kitchen idea in New York with a farmhouse sink, flat-panel cabinets, blue cabinets, white backsplash, subway tile backsplash, stainless steel appliances, an island and white countertops
Blue Ceramic Tile Kitchen Ideas
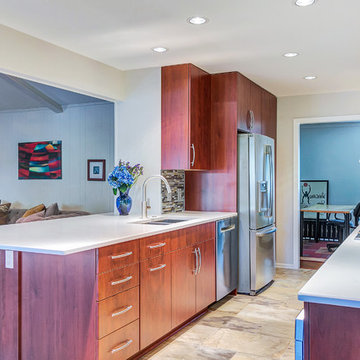
Modern kitchen remodel by Kitchen Design Concepts in Dallas, TX.
Featuring UltraCraft cabinets in Roma slab door style in Claret finish, Caesarstone Frosty Carrina quartz countertops, Glazzio Sag Harbor Gray glass and slate tile backsplash in a random brick formation, 16x24 Slate Autumno ceramic floor tiles from Arizona tile, and Bosch appliances.
Photo Credit: Unique Exposure Photography
1





