Blue Kitchen with Beige Cabinets Ideas
Refine by:
Budget
Sort by:Popular Today
1 - 20 of 187 photos
Item 1 of 3

Traditional Kitchen
Inspiration for a mid-sized timeless u-shaped travertine floor and beige floor eat-in kitchen remodel in Atlanta with granite countertops, raised-panel cabinets, beige cabinets, travertine backsplash, an undermount sink, beige backsplash, white appliances, an island and beige countertops
Inspiration for a mid-sized timeless u-shaped travertine floor and beige floor eat-in kitchen remodel in Atlanta with granite countertops, raised-panel cabinets, beige cabinets, travertine backsplash, an undermount sink, beige backsplash, white appliances, an island and beige countertops

Download our free ebook, Creating the Ideal Kitchen. DOWNLOAD NOW
The homeowners came to us looking to update the kitchen in their historic 1897 home. The home had gone through an extensive renovation several years earlier that added a master bedroom suite and updates to the front façade. The kitchen however was not part of that update and a prior 1990’s update had left much to be desired. The client is an avid cook, and it was just not very functional for the family.
The original kitchen was very choppy and included a large eat in area that took up more than its fair share of the space. On the wish list was a place where the family could comfortably congregate, that was easy and to cook in, that feels lived in and in check with the rest of the home’s décor. They also wanted a space that was not cluttered and dark – a happy, light and airy room. A small powder room off the space also needed some attention so we set out to include that in the remodel as well.
See that arch in the neighboring dining room? The homeowner really wanted to make the opening to the dining room an arch to match, so we incorporated that into the design.
Another unfortunate eyesore was the state of the ceiling and soffits. Turns out it was just a series of shortcuts from the prior renovation, and we were surprised and delighted that we were easily able to flatten out almost the entire ceiling with a couple of little reworks.
Other changes we made were to add new windows that were appropriate to the new design, which included moving the sink window over slightly to give the work zone more breathing room. We also adjusted the height of the windows in what was previously the eat-in area that were too low for a countertop to work. We tried to keep an old island in the plan since it was a well-loved vintage find, but the tradeoff for the function of the new island was not worth it in the end. We hope the old found a new home, perhaps as a potting table.
Designed by: Susan Klimala, CKD, CBD
Photography by: Michael Kaskel
For more information on kitchen and bath design ideas go to: www.kitchenstudio-ge.com

Cabinets: Dove Gray- Slab Door
Box shelves Shelves: Seagull Gray
Countertop: Perimeter/Dropped 4” mitered edge- Pacific shore Quartz Calacatta Milos
Countertop: Islands-4” mitered edge- Caesarstone Symphony Gray 5133
Backsplash: Run the countertop- Caesarstone Statuario Maximus 5031
Photographer: Steve Chenn
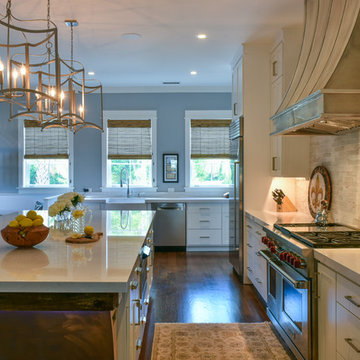
Tripp Smith
Large transitional l-shaped dark wood floor and brown floor eat-in kitchen photo in Charleston with a farmhouse sink, flat-panel cabinets, beige cabinets, quartz countertops, beige backsplash, ceramic backsplash, stainless steel appliances, an island and beige countertops
Large transitional l-shaped dark wood floor and brown floor eat-in kitchen photo in Charleston with a farmhouse sink, flat-panel cabinets, beige cabinets, quartz countertops, beige backsplash, ceramic backsplash, stainless steel appliances, an island and beige countertops
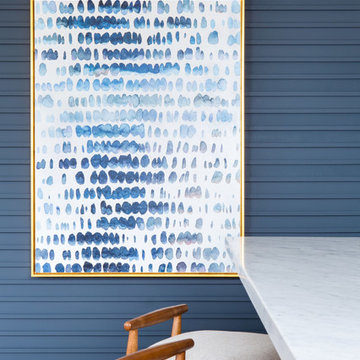
Inspiration for a large 1950s single-wall light wood floor and beige floor open concept kitchen remodel in Los Angeles with flat-panel cabinets, beige cabinets, gray backsplash, marble backsplash, stainless steel appliances, an island, an undermount sink and marble countertops
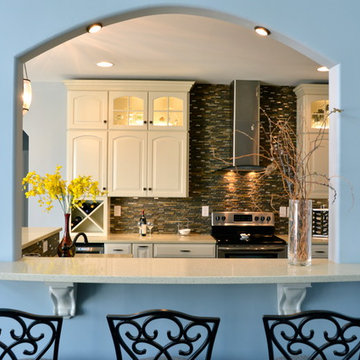
Greg Versen
Mid-sized elegant l-shaped dark wood floor eat-in kitchen photo in DC Metro with an undermount sink, glass-front cabinets, beige cabinets, quartz countertops, multicolored backsplash, mosaic tile backsplash, stainless steel appliances and a peninsula
Mid-sized elegant l-shaped dark wood floor eat-in kitchen photo in DC Metro with an undermount sink, glass-front cabinets, beige cabinets, quartz countertops, multicolored backsplash, mosaic tile backsplash, stainless steel appliances and a peninsula
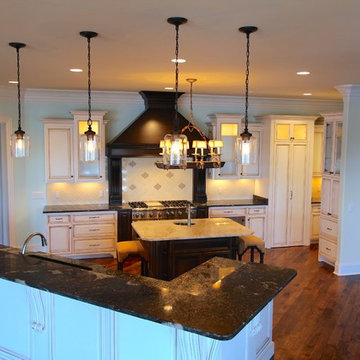
J.Wallace
Example of a large classic u-shaped dark wood floor and brown floor eat-in kitchen design in Nashville with an undermount sink, raised-panel cabinets, beige cabinets, granite countertops, beige backsplash, ceramic backsplash, stainless steel appliances and two islands
Example of a large classic u-shaped dark wood floor and brown floor eat-in kitchen design in Nashville with an undermount sink, raised-panel cabinets, beige cabinets, granite countertops, beige backsplash, ceramic backsplash, stainless steel appliances and two islands
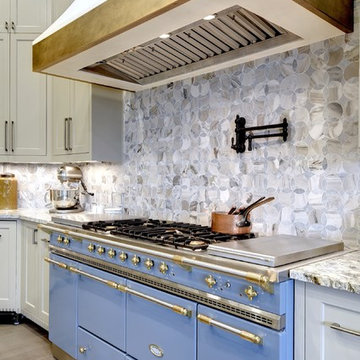
Twist Tours
Inspiration for a huge mediterranean u-shaped light wood floor and gray floor open concept kitchen remodel in Austin with an undermount sink, shaker cabinets, beige cabinets, granite countertops, blue backsplash, marble backsplash, paneled appliances, two islands and gray countertops
Inspiration for a huge mediterranean u-shaped light wood floor and gray floor open concept kitchen remodel in Austin with an undermount sink, shaker cabinets, beige cabinets, granite countertops, blue backsplash, marble backsplash, paneled appliances, two islands and gray countertops
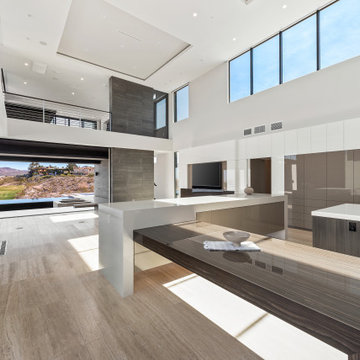
Open concept kitchen - large contemporary galley beige floor open concept kitchen idea in Las Vegas with an undermount sink, beige cabinets, stainless steel appliances and two islands
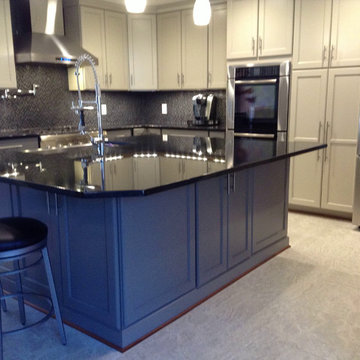
Athena Kratzer
Mid-sized trendy l-shaped ceramic tile eat-in kitchen photo in DC Metro with a farmhouse sink, beaded inset cabinets, beige cabinets, granite countertops, multicolored backsplash, mosaic tile backsplash, stainless steel appliances and an island
Mid-sized trendy l-shaped ceramic tile eat-in kitchen photo in DC Metro with a farmhouse sink, beaded inset cabinets, beige cabinets, granite countertops, multicolored backsplash, mosaic tile backsplash, stainless steel appliances and an island
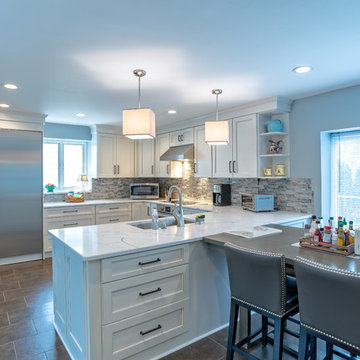
Main Line Kitchen Design is a unique business model! We are a group of skilled Kitchen Designers each with many years of experience planning kitchens around the Delaware Valley. And we are cabinet dealers for 8 nationally distributed cabinet lines much like traditional showrooms.
Appointment Information
Unlike full showrooms open to the general public, Main Line Kitchen Design works only by appointment. Appointments can be scheduled days, nights, and weekends either in your home or in our office and selection center. During office appointments we display clients kitchens on a flat screen TV and help them look through 100’s of sample doorstyles, almost a thousand sample finish blocks and sample kitchen cabinets. During home visits we can bring samples, take measurements, and make design changes on laptops showing you what your kitchen can look like in the very room being renovated. This is more convenient for our customers and it eliminates the expense of staffing and maintaining a larger space that is open to walk in traffic. We pass the significant savings on to our customers and so we sell cabinetry for less than other dealers, even home centers like Lowes and The Home Depot.
We believe that since a web site like Houzz.com has over half a million kitchen photos, any advantage to going to a full kitchen showroom with full kitchen displays has been lost. Almost no customer today will ever get to see a display kitchen in their door style and finish because there are just too many possibilities. And the design of each kitchen is unique anyway. Our design process allows us to spend more time working on our customer’s designs. This is what we enjoy most about our business and it is what makes the difference between an average and a great kitchen design. Among the kitchen cabinet lines we design with and sell are Jim Bishop, 6 Square, Fabuwood, Brighton, and Wellsford Fine Custom Cabinetry.
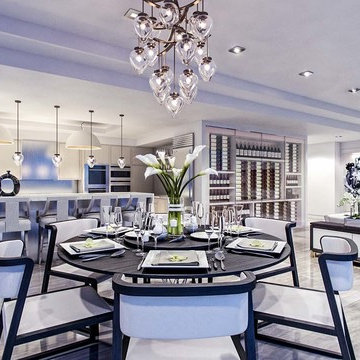
Large trendy l-shaped eat-in kitchen photo in Miami with a double-bowl sink, flat-panel cabinets, beige cabinets, onyx countertops, metallic backsplash, metal backsplash, stainless steel appliances and an island
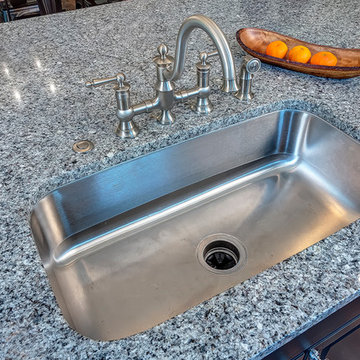
Eudora Cabinetry
Oxford Maple Door
Perimeter Finish: Alabaster
Island Finish: Ebony
Countertop: Azul Platino Granite
Hardware by Jeffrey Alexander
Construction by Southern Coastal Homes
Interior Styled by Kelly Caron of J Banks Design and Leah England of Southern Coastal Homes
Photography by Tom Jenkins
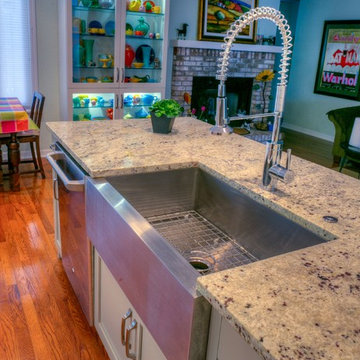
Custom Cabinetry by Ocala Kitchen and Bath Inc.
Example of a mid-sized transitional l-shaped light wood floor open concept kitchen design in Orlando with a farmhouse sink, shaker cabinets, beige cabinets, granite countertops, white backsplash, subway tile backsplash, stainless steel appliances and an island
Example of a mid-sized transitional l-shaped light wood floor open concept kitchen design in Orlando with a farmhouse sink, shaker cabinets, beige cabinets, granite countertops, white backsplash, subway tile backsplash, stainless steel appliances and an island
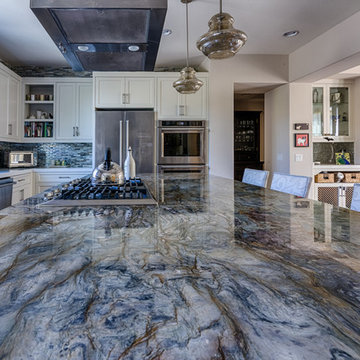
Detail of the beautiful granite. This granite became the focal point of the remodel. There is much movement & color in this unique piece of stone. It set the tone of the rest of the kitchen remodel.
Photo by Casey Lorz.
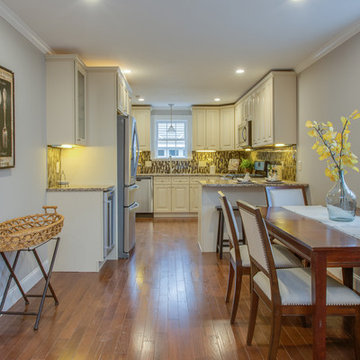
Mid-sized transitional u-shaped medium tone wood floor and brown floor kitchen photo in Boston with an undermount sink, raised-panel cabinets, beige cabinets, granite countertops, multicolored backsplash, glass tile backsplash, stainless steel appliances, no island and multicolored countertops
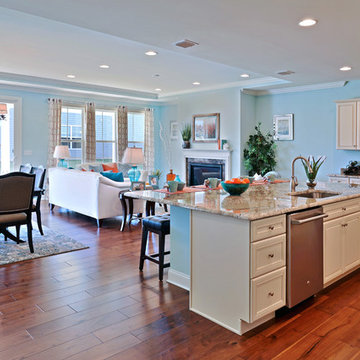
Linda McManus Images
Eat-in kitchen - large transitional l-shaped medium tone wood floor eat-in kitchen idea in Philadelphia with an undermount sink, raised-panel cabinets, beige cabinets, granite countertops, stainless steel appliances and an island
Eat-in kitchen - large transitional l-shaped medium tone wood floor eat-in kitchen idea in Philadelphia with an undermount sink, raised-panel cabinets, beige cabinets, granite countertops, stainless steel appliances and an island
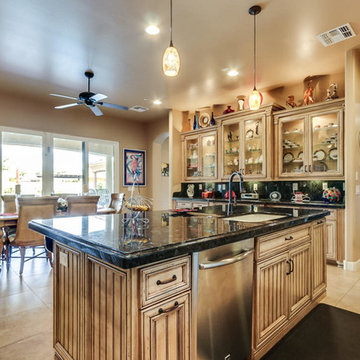
Example of a large transitional cement tile floor and beige floor eat-in kitchen design in Phoenix with an undermount sink, beige cabinets, granite countertops, black backsplash, stone slab backsplash, stainless steel appliances, an island, black countertops and recessed-panel cabinets
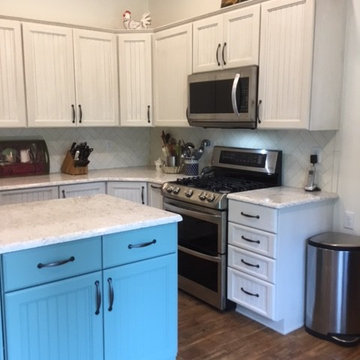
Example of a transitional kitchen design in DC Metro with beaded inset cabinets, beige cabinets, onyx countertops, porcelain backsplash and stainless steel appliances
Blue Kitchen with Beige Cabinets Ideas
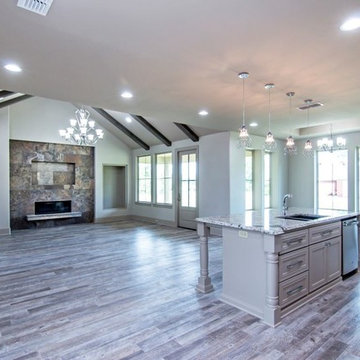
Open concept kitchen - mid-sized transitional l-shaped medium tone wood floor and brown floor open concept kitchen idea in New Orleans with a double-bowl sink, recessed-panel cabinets, beige cabinets, granite countertops, beige backsplash, mosaic tile backsplash, stainless steel appliances and an island
1






