Blue Powder Room with a Freestanding Vanity Ideas
Refine by:
Budget
Sort by:Popular Today
1 - 20 of 90 photos
Item 1 of 3
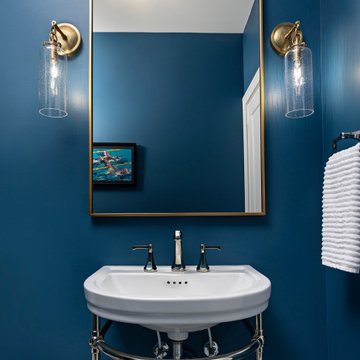
Inspiration for a craftsman powder room remodel in Detroit with open cabinets, blue walls and a freestanding vanity
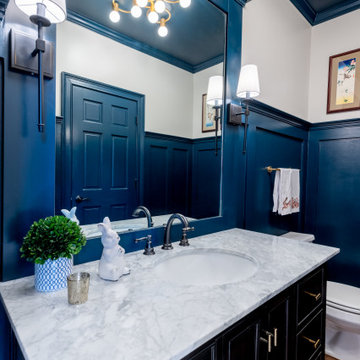
Paneled Walls Chair Rail Height with Large Expanisive Gramed Mirror Flanked by Sconces. Navy Blue Paneling & Ceilng with Marble Vanity Top & Black Cabinetry
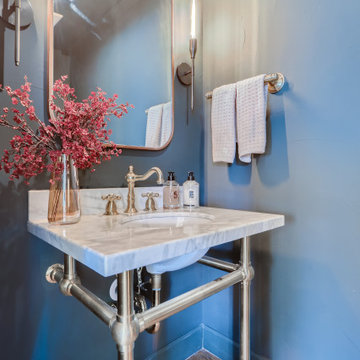
Beautiful simple blue bathroom with a free standing pedestal sink.
Inspiration for a mid-sized modern medium tone wood floor and beige floor powder room remodel in Denver with blue walls, an undermount sink, quartz countertops, white countertops and a freestanding vanity
Inspiration for a mid-sized modern medium tone wood floor and beige floor powder room remodel in Denver with blue walls, an undermount sink, quartz countertops, white countertops and a freestanding vanity
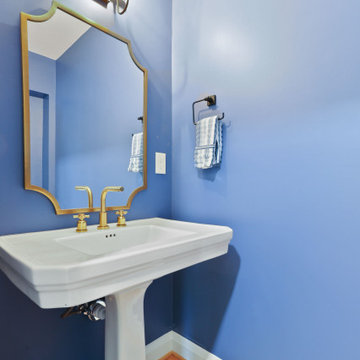
Example of a trendy light wood floor powder room design in Baltimore with white cabinets, blue walls, a pedestal sink and a freestanding vanity
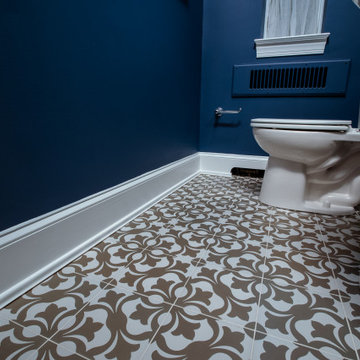
Example of a small transitional ceramic tile and gray floor powder room design in Baltimore with a two-piece toilet, blue walls, a pedestal sink and a freestanding vanity

Inspiration for a transitional dark wood floor, brown floor, wainscoting and wallpaper powder room remodel in Atlanta with multicolored walls, an undermount sink, gray countertops and a freestanding vanity
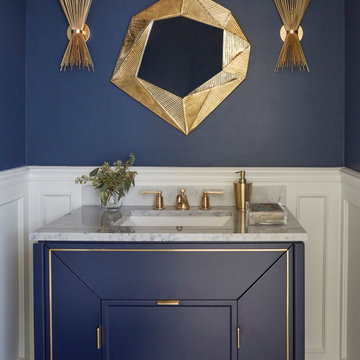
Powder room - small contemporary wainscoting powder room idea in Chicago with furniture-like cabinets, blue cabinets, blue walls, an undermount sink, marble countertops, white countertops and a freestanding vanity

A crisp and bright powder room with a navy blue vanity and brass accents.
Small transitional dark wood floor, brown floor and wallpaper powder room photo in Chicago with furniture-like cabinets, blue cabinets, blue walls, an undermount sink, quartz countertops, white countertops and a freestanding vanity
Small transitional dark wood floor, brown floor and wallpaper powder room photo in Chicago with furniture-like cabinets, blue cabinets, blue walls, an undermount sink, quartz countertops, white countertops and a freestanding vanity
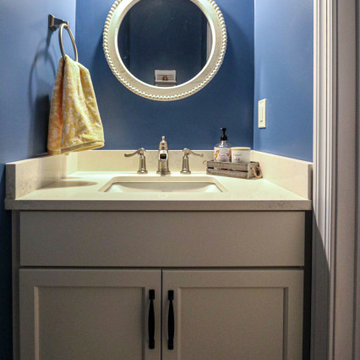
In this powder room a Medallion Silverline Jackson vanity in White Icing Classic Paint finish with Carrara Marmi quartz countertop was installed.
Powder room - small transitional medium tone wood floor and brown floor powder room idea in Cleveland with flat-panel cabinets, white cabinets, blue walls, quartz countertops, white countertops and a freestanding vanity
Powder room - small transitional medium tone wood floor and brown floor powder room idea in Cleveland with flat-panel cabinets, white cabinets, blue walls, quartz countertops, white countertops and a freestanding vanity
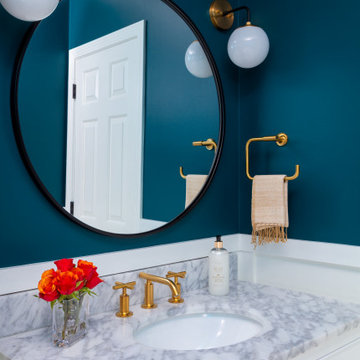
Powder room - mid-sized transitional powder room idea in Boston with a freestanding vanity

Coastal style powder room remodeling in Alexandria VA with blue vanity, blue wall paper, and hardwood flooring.
Small beach style blue tile medium tone wood floor, brown floor and wallpaper powder room photo in DC Metro with furniture-like cabinets, blue cabinets, a one-piece toilet, multicolored walls, an undermount sink, quartz countertops, white countertops and a freestanding vanity
Small beach style blue tile medium tone wood floor, brown floor and wallpaper powder room photo in DC Metro with furniture-like cabinets, blue cabinets, a one-piece toilet, multicolored walls, an undermount sink, quartz countertops, white countertops and a freestanding vanity
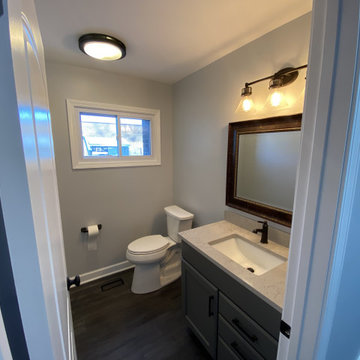
Inspiration for a small modern vinyl floor and gray floor powder room remodel in Chicago with recessed-panel cabinets, gray cabinets, a two-piece toilet, gray walls, an undermount sink, quartzite countertops, beige countertops and a freestanding vanity

This 1910 West Highlands home was so compartmentalized that you couldn't help to notice you were constantly entering a new room every 8-10 feet. There was also a 500 SF addition put on the back of the home to accommodate a living room, 3/4 bath, laundry room and back foyer - 350 SF of that was for the living room. Needless to say, the house needed to be gutted and replanned.
Kitchen+Dining+Laundry-Like most of these early 1900's homes, the kitchen was not the heartbeat of the home like they are today. This kitchen was tucked away in the back and smaller than any other social rooms in the house. We knocked out the walls of the dining room to expand and created an open floor plan suitable for any type of gathering. As a nod to the history of the home, we used butcherblock for all the countertops and shelving which was accented by tones of brass, dusty blues and light-warm greys. This room had no storage before so creating ample storage and a variety of storage types was a critical ask for the client. One of my favorite details is the blue crown that draws from one end of the space to the other, accenting a ceiling that was otherwise forgotten.
Primary Bath-This did not exist prior to the remodel and the client wanted a more neutral space with strong visual details. We split the walls in half with a datum line that transitions from penny gap molding to the tile in the shower. To provide some more visual drama, we did a chevron tile arrangement on the floor, gridded the shower enclosure for some deep contrast an array of brass and quartz to elevate the finishes.
Powder Bath-This is always a fun place to let your vision get out of the box a bit. All the elements were familiar to the space but modernized and more playful. The floor has a wood look tile in a herringbone arrangement, a navy vanity, gold fixtures that are all servants to the star of the room - the blue and white deco wall tile behind the vanity.
Full Bath-This was a quirky little bathroom that you'd always keep the door closed when guests are over. Now we have brought the blue tones into the space and accented it with bronze fixtures and a playful southwestern floor tile.
Living Room & Office-This room was too big for its own good and now serves multiple purposes. We condensed the space to provide a living area for the whole family plus other guests and left enough room to explain the space with floor cushions. The office was a bonus to the project as it provided privacy to a room that otherwise had none before.

Powder Room with custom acrylic leg vanity and blue metallic wallpaper by Phillip Jeffries.
Example of a transitional light wood floor, beige floor and wallpaper powder room design in Boston with open cabinets, gray cabinets, blue walls, an undermount sink, marble countertops, gray countertops and a freestanding vanity
Example of a transitional light wood floor, beige floor and wallpaper powder room design in Boston with open cabinets, gray cabinets, blue walls, an undermount sink, marble countertops, gray countertops and a freestanding vanity

Mid-sized elegant medium tone wood floor, brown floor and wainscoting powder room photo in Los Angeles with furniture-like cabinets, medium tone wood cabinets, multicolored walls, a drop-in sink, wood countertops, brown countertops and a freestanding vanity
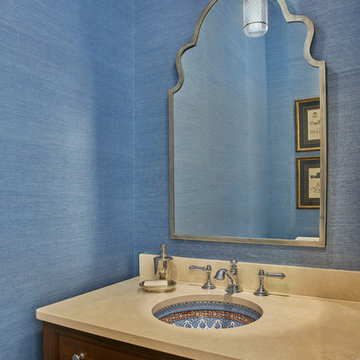
Photo by: Mike Schwartz
Example of a transitional wallpaper powder room design in Chicago with blue walls and a freestanding vanity
Example of a transitional wallpaper powder room design in Chicago with blue walls and a freestanding vanity
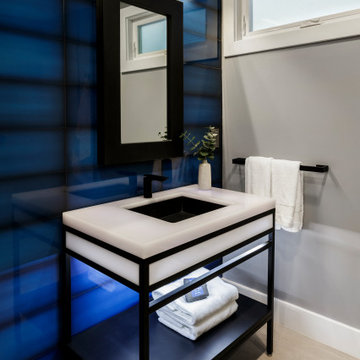
Inspiration for a contemporary blue tile gray floor powder room remodel in San Francisco with gray walls, an undermount sink and a freestanding vanity
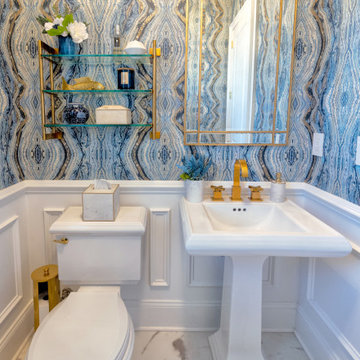
statement powder room with fantastic blue agate wallpaper installed above white wainscoting. White toilet and pedestal sink with brass fixtures, brass framed mirror, brass wall shelve and brass bathroom accessories. gray and white marble floor, window with shutters

We wanted to make a statement in the small powder bathroom with the color blue! Hand-painted wood tiles are on the accent wall behind the mirror, toilet, and sink, creating the perfect pop of design. Brass hardware and plumbing is used on the freestanding sink to give contrast to the blue and green color scheme. An elegant mirror stands tall in order to make the space feel larger. Light green penny floor tile is put in to also make the space feel larger than it is. We decided to add a pop of a complimentary color with a large artwork that has the color orange. This allows the space to take a break from the blue and green color scheme. This powder bathroom is small but mighty.
Blue Powder Room with a Freestanding Vanity Ideas
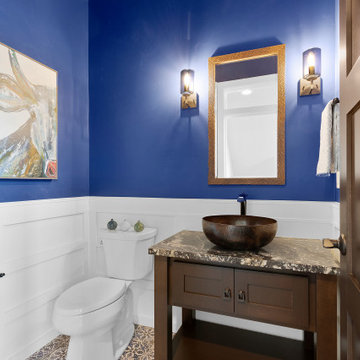
Mid-sized transitional ceramic tile, blue floor and wainscoting powder room photo in Other with shaker cabinets, medium tone wood cabinets, a two-piece toilet, blue walls, a vessel sink, granite countertops, multicolored countertops and a freestanding vanity
1





