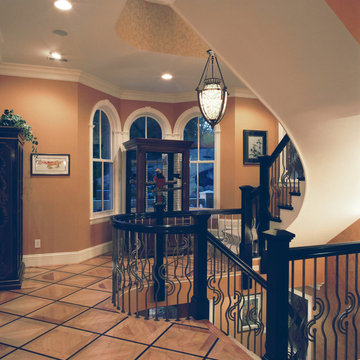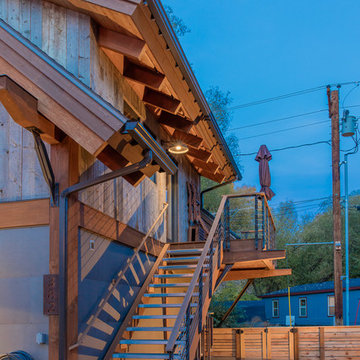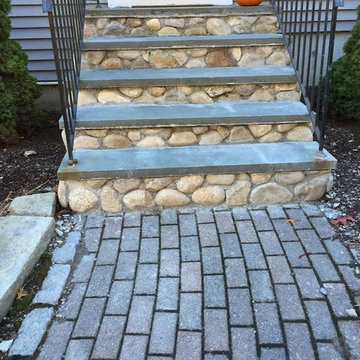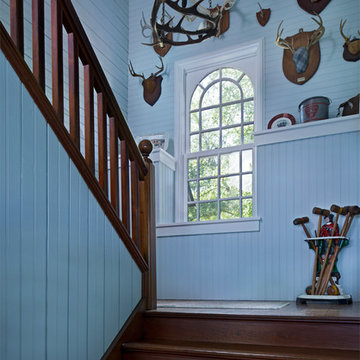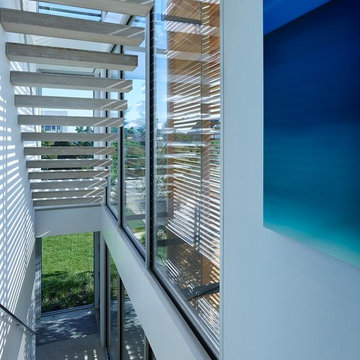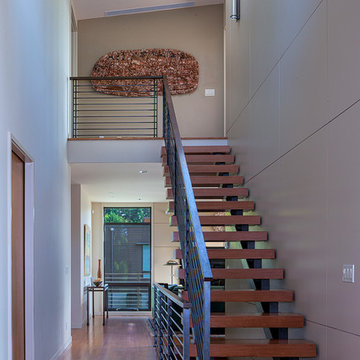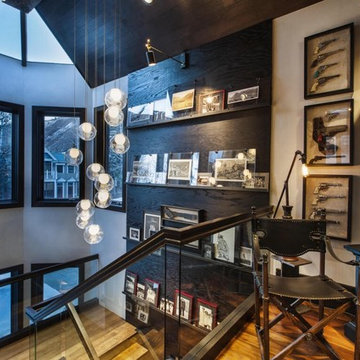Blue, Purple Staircase Ideas
Refine by:
Budget
Sort by:Popular Today
141 - 160 of 5,770 photos
Item 1 of 3
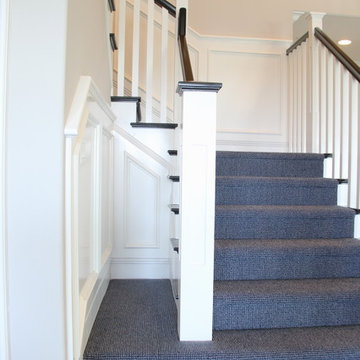
Erika Koorndyk
Staircase - large craftsman carpeted l-shaped staircase idea in Orange County with carpeted risers
Staircase - large craftsman carpeted l-shaped staircase idea in Orange County with carpeted risers
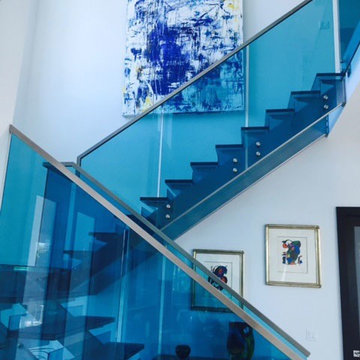
Inspiration for a mid-sized contemporary metal u-shaped staircase remodel in New York with glass risers
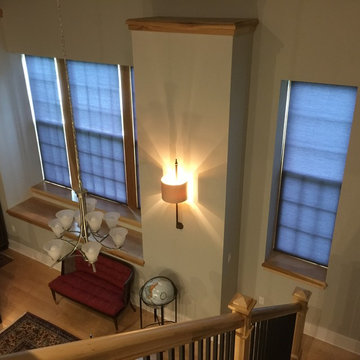
Example of a mid-sized classic wooden l-shaped wood railing staircase design in Other
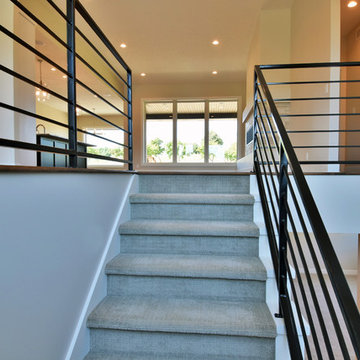
Walk in and see tremendous natural light and a home design filled with fresh ideas. Open floor plan with beautiful wood floors, huge walls of windows, fresh neutral colors, designer planned lighting w gorgeous fixtures. Kitchen has 8 ft granite island, farmhouse sink, upgraded designer faucet, gas cook top, generous cabinetry and pantry. Owner's suite floor pan takes you from bed to bath to closet to laundry. Master bath has twin stations, soaking tub, large tiled walk in shower, more natural light. Three bedrooms total on main, two more in basement. Walkout basement has huge rec room, great wet bar, more natural light from more generous windows. Side load garage adds to curb appeal of this inviting home. Three acre lot backs to a mature tree line and is east facing to enjoy the custom planned deck morning and evening.
Photo By
Remax Concepts - Ferris Realty Group
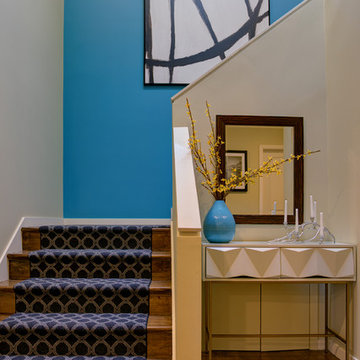
Photo: Mitchell Shenker
Inspiration for a transitional carpeted l-shaped staircase remodel in San Francisco with carpeted risers
Inspiration for a transitional carpeted l-shaped staircase remodel in San Francisco with carpeted risers
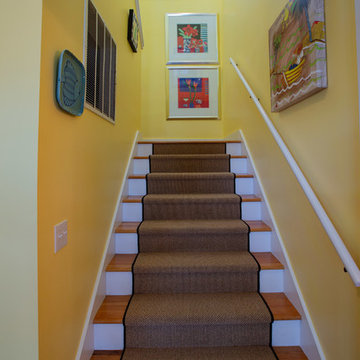
Vacation Rental Compass Point house at Litchfield by the Sea Pawleys Island, South Carolina. Spacious 3 bedroom / 3.5 bath home filled with original artwork. Large porches and a roof deck.
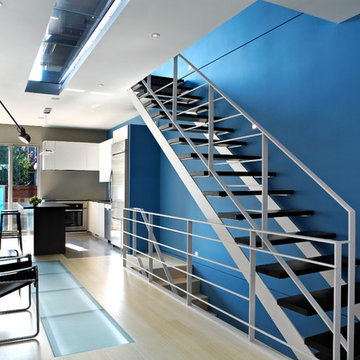
white metal stair rails, glass floor, dark wood flooring, cowhide lounge, open concept, modern, recessed light, blue accent wall, stair lighting, open staircase, windows, minimal, white walls, glass railing, sky light
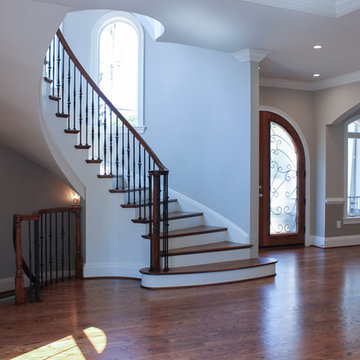
Custom curved multilevel staircase in beautiful Mediterranean stone & stucco home. We were very fortunate to be part of this wonderful project by designing and building this code compliant curved masterpiece. Our skilled design and manufacturing team loves the challenge of finding solutions for staircases that need to be functional and up to code in interior spaces with geometrical constraints.
Copyright © 2016 Century Stair Company All Rights Reserved
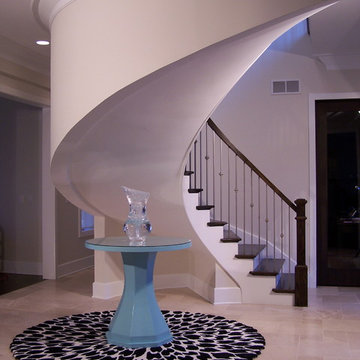
Floating curved stair
Example of a large transitional wooden curved metal railing staircase design in Chicago with painted risers
Example of a large transitional wooden curved metal railing staircase design in Chicago with painted risers
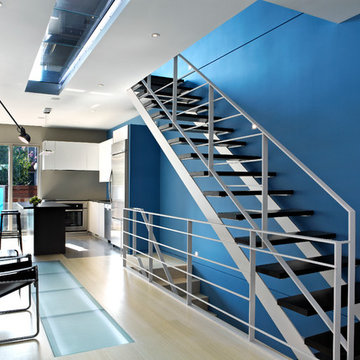
white metal stair rails, glass floor, dark wood flooring, cowhide lounge, open concept, modern, recessed light, blue accent wall, stair lighting, open staircase, windows, minimal, white walls, glass railing, sky light
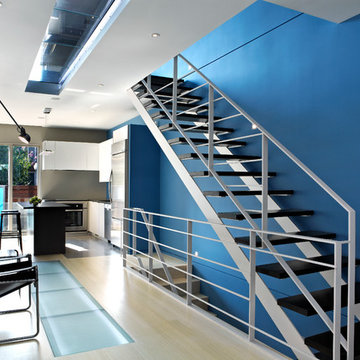
white metal stair rails, glass floor, dark wood flooring, cowhide lounge, open concept, modern, recessed light, blue accent wall, stair lighting, open staircase, windows, minimal, white walls, glass railing, sky light
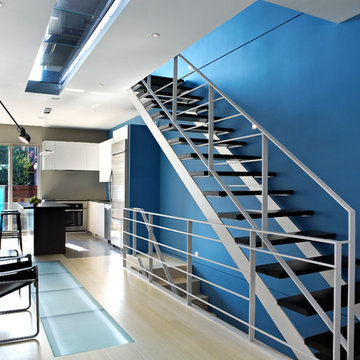
white metal stair rails, glass floor, dark wood flooring, cowhide lounge, open concept, modern, recessed light, blue accent wall, stair lighting, open staircase, windows, minimal, white walls, glass railing, sky light
Blue, Purple Staircase Ideas
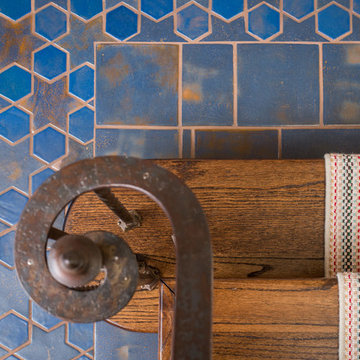
These rich blue tiles enhance the dark wood and rustic railing to finish off this old-world look. The two colors are close enough to work well together and yet not distract from the inherent warmth of the room.
Photographer: Kory Kevin, Interior Designer: Martha Dayton Design, Architect: Rehkamp Larson Architects, Tiler: Reuter Quality Tile
8






