Brick Floor and Wood-Look Tile Floor Powder Room Ideas
Refine by:
Budget
Sort by:Popular Today
61 - 80 of 293 photos
Item 1 of 3
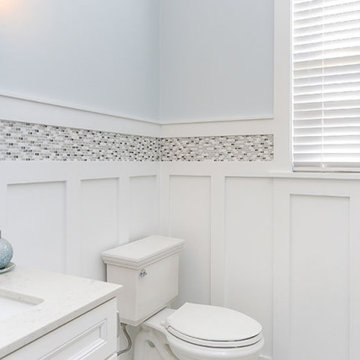
powder room with custom trimwork
Small beach style black and white tile wood-look tile floor and gray floor powder room photo in Philadelphia with recessed-panel cabinets, white cabinets, blue walls and a built-in vanity
Small beach style black and white tile wood-look tile floor and gray floor powder room photo in Philadelphia with recessed-panel cabinets, white cabinets, blue walls and a built-in vanity

Inspiration for a small transitional wood-look tile floor, brown floor and wallpaper powder room remodel in Austin with flat-panel cabinets, black cabinets, an undermount sink, marble countertops, white countertops and a freestanding vanity

I used a tumbled thin brick in a herringbone pattern on the floor, dark wood paneling on the walls, and an old dresser for the vanity. This small room packs in a lot of character and sophistication.
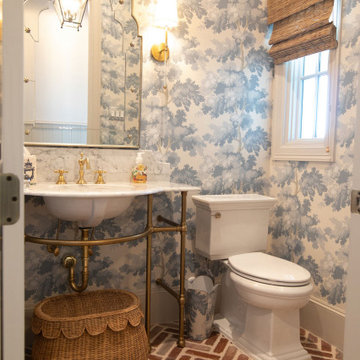
Powder room - mid-sized traditional brick floor and wallpaper powder room idea in Houston with open cabinets, blue walls and a freestanding vanity
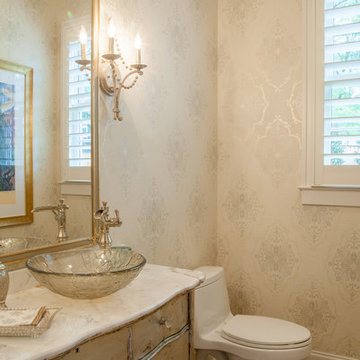
Troy Glasgow
Inspiration for a mid-sized timeless brick floor and brown floor powder room remodel in Nashville with furniture-like cabinets, distressed cabinets, a one-piece toilet, multicolored walls, a vessel sink and marble countertops
Inspiration for a mid-sized timeless brick floor and brown floor powder room remodel in Nashville with furniture-like cabinets, distressed cabinets, a one-piece toilet, multicolored walls, a vessel sink and marble countertops
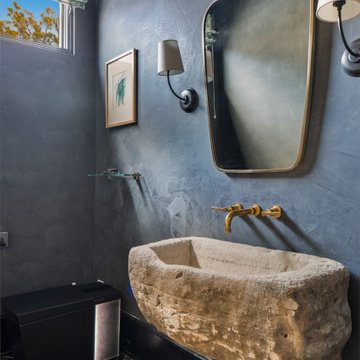
Transitional brick floor and black floor powder room photo in Santa Barbara with gray cabinets, gray walls, an integrated sink and a floating vanity
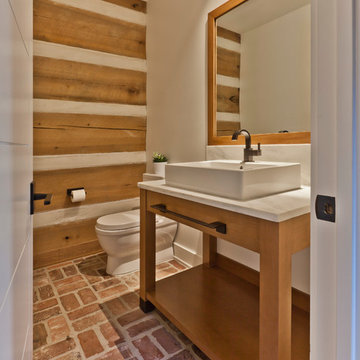
Powder Room retrofitted for a more modern Scandinavian feel while maintaining preexisting log-style walls - New custom Maple vanity and mirror finished to compliment poplar log walls - Interior Architecture: HAUS | Architecture For Modern Lifestyles - Construction Management: Blaze Construction - Photo: HAUS | Architecture
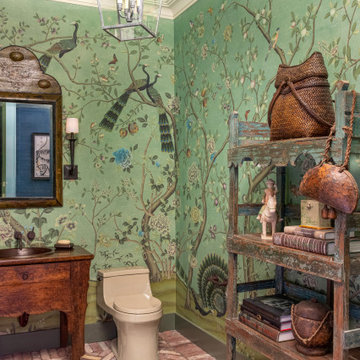
Powder room - eclectic brick floor and red floor powder room idea in New York with furniture-like cabinets, dark wood cabinets, green walls, a drop-in sink, wood countertops and brown countertops
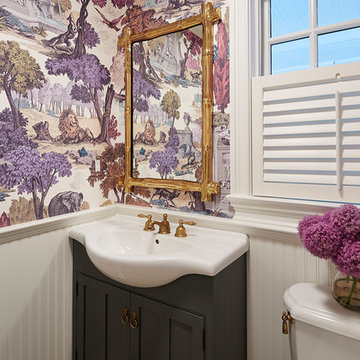
Martha O'Hara Interiors, Interior Design & Photo Styling | Corey Gaffer Photography
Please Note: All “related,” “similar,” and “sponsored” products tagged or listed by Houzz are not actual products pictured. They have not been approved by Martha O’Hara Interiors nor any of the professionals credited. For information about our work, please contact design@oharainteriors.com.
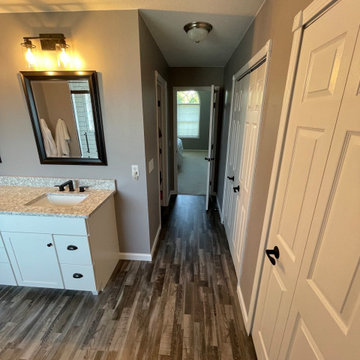
Tile designs and styles vary greatly, but something about subway tile seems timeless. Our client's bathroom contained a large tub that was unused, so they desired to have a shower installed in its place. The question that arose was what to do with the large window above the old tub.
We decided to incorporate the glass block window into the new design to save the natural light that it provided. The bathroom also contained a smaller shower that we converted into a linen closet to provide needed storage for the master bathroom. Along with these improvements, we also updated the double vanity and installed new vinyl plank flooring to pull the space together. Once we completed the material selection process, we prepared to deliver our clients ideal space.

Powder bath is a mod-inspired blend of old and new. The floating vanity is reminiscent of an old, reclaimed cabinet and bejeweled with gold and black glass hardware. A Carrara marble vessel sink has an organic curved shape, while a spunky black and white hexagon tile is embedded with the mirror. Gold pendants flank the mirror for an added glitz.

Example of a small trendy wood-look tile floor, brown floor and wallpaper powder room design in Minneapolis with flat-panel cabinets, dark wood cabinets, a one-piece toilet, white walls, a vessel sink, quartz countertops, gray countertops and a floating vanity
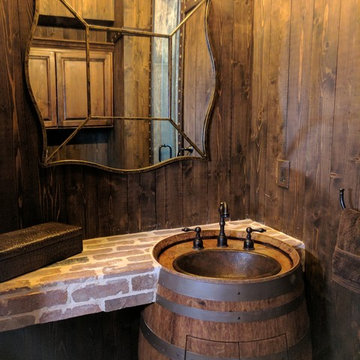
Pub bath turned into a wine barrel, with antique wine barrel sink.
Inspiration for a small rustic brick floor and red floor powder room remodel in Austin with raised-panel cabinets, medium tone wood cabinets, a one-piece toilet, brown walls and an integrated sink
Inspiration for a small rustic brick floor and red floor powder room remodel in Austin with raised-panel cabinets, medium tone wood cabinets, a one-piece toilet, brown walls and an integrated sink
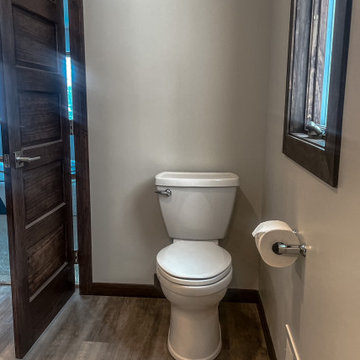
Example of a large wood-look tile floor powder room design in Other with dark wood cabinets, an undermount sink, quartzite countertops and multicolored countertops

In the powder bathroom, the lipstick red cabinet floats within this rustic Hollywood glam inspired space. Wood floor material was designed to go up the wall for an emphasis on height. This space oozes a luxurious feeling with its smooth black snakeskin print feature wall and elegant chandelier.
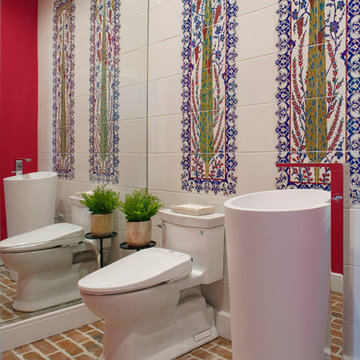
Inspiration for a contemporary multicolored tile brick floor and brown floor powder room remodel in Atlanta with a pedestal sink
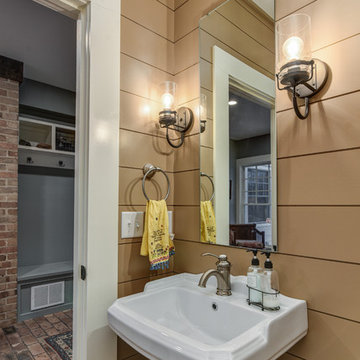
Powder room - small country brick floor powder room idea in Other with beige walls and a pedestal sink

Powder room - small transitional wood-look tile floor, brown floor and wallpaper powder room idea in Charlotte with recessed-panel cabinets, blue cabinets, a two-piece toilet, multicolored walls, an integrated sink, quartz countertops, white countertops and a built-in vanity

This river front farmhouse is located south on the St. Johns river in St. Augustine Florida. The two toned exterior color palette invites you inside to see the warm, vibrant colors that compliment the rustic farmhouse design. This 4 bedroom, 3 and 1/2 bath home features a two story plan with a downstairs master suite. Rustic wood floors, porcelain brick tiles and board & batten trim work are just a few the details that are featured in this home. The kitchen is complimented with Thermador appliances, two cabinet finishes and zodiac countertops. A true "farmhouse" lovers delight!
Brick Floor and Wood-Look Tile Floor Powder Room Ideas

Inspiration for a coastal blue tile, gray tile and white tile wood-look tile floor and brown floor powder room remodel in Orange County with shaker cabinets, light wood cabinets, a one-piece toilet, blue walls, an undermount sink, white countertops and a built-in vanity
4





