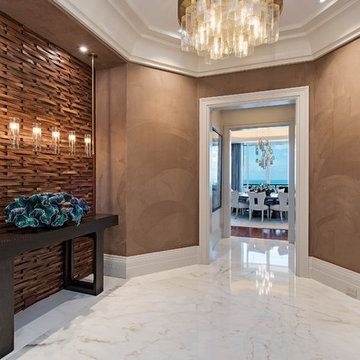Brown Entryway with Brown Walls Ideas
Refine by:
Budget
Sort by:Popular Today
161 - 180 of 1,339 photos
Item 1 of 3
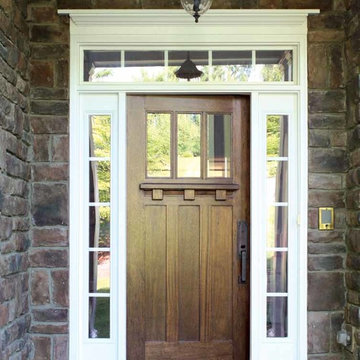
GLASS: Clear Beveled Low E
TIMBER: Mahogany
DOOR: 3'0" x 6'8", 7'0" x 1 3/4"
SIDELIGHTS: 12", 14"
TRANSOM: 12", 14", 16"
LEAD TIME: 2-3 weeks
Note: Also available without drip cap.
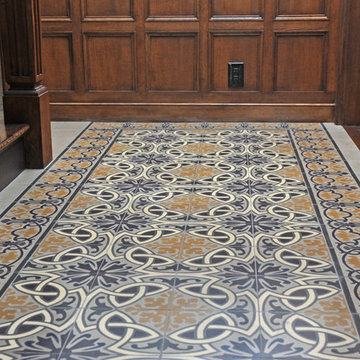
Example of a classic ceramic tile foyer design in San Francisco with brown walls
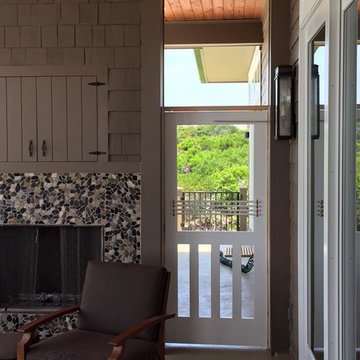
Inspiration for a mid-sized timeless concrete floor entryway remodel in Miami with brown walls and a white front door
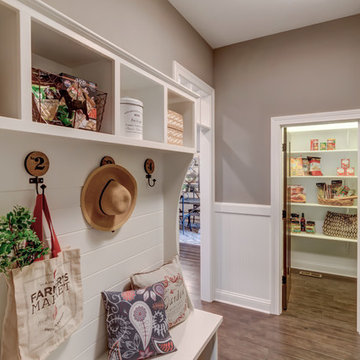
Patterned rugs, printed wallpaper, statement mirrors and lights, metal accents, and warm floors. This home is a treasure trove of modern design:
Project completed by Wendy Langston's Everything Home interior design firm , which serves Carmel, Zionsville, Fishers, Westfield, Noblesville, and Indianapolis.
For more about Everything Home, click here: https://everythinghomedesigns.com/
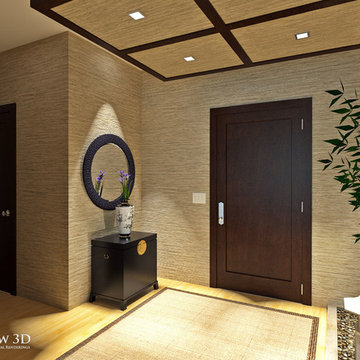
Mid-size condo entry with grasscloth wallpaper and dropped ceiling. Decor, 3D model, and renderings by Kathleen Moore, CastleView 3D.
Mid-sized asian single front door photo in New York with brown walls and a dark wood front door
Mid-sized asian single front door photo in New York with brown walls and a dark wood front door
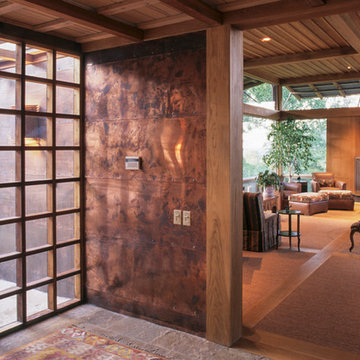
Mid-sized trendy carpeted entryway photo in Dallas with brown walls and a glass front door
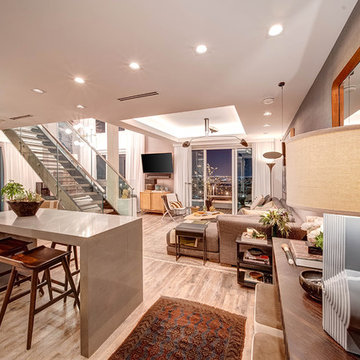
Entryway - small modern laminate floor and brown floor entryway idea in Miami with brown walls and a brown front door
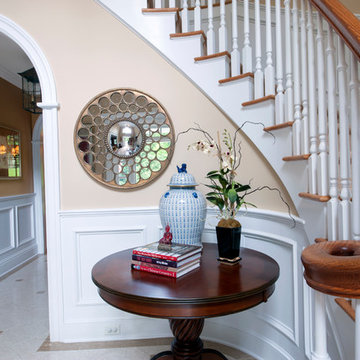
Debra Somerville
Example of a large eclectic medium tone wood floor entryway design in Other with brown walls and a white front door
Example of a large eclectic medium tone wood floor entryway design in Other with brown walls and a white front door
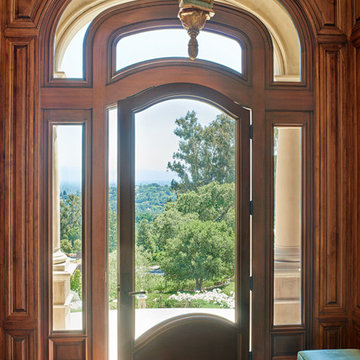
Nick Vasilopoulos
Inspiration for a mid-sized mediterranean marble floor entryway remodel in San Francisco with brown walls and a dark wood front door
Inspiration for a mid-sized mediterranean marble floor entryway remodel in San Francisco with brown walls and a dark wood front door
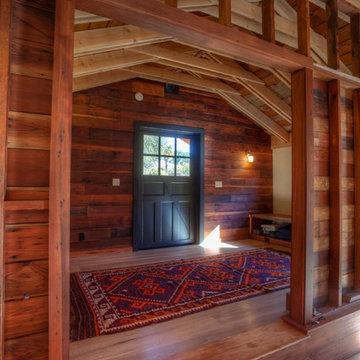
Conversion of 1950s garage to energy efficient, high performance yoga studio with salvaged materials and barn aesthetic. Building was disassembled, brought up to modern structural standards, with taped seams and exterior insulation for increased airtightness and insulation value, and reassembled using materials from original building and other old growth redwood and douglas fir salvaged from northern california barns. Exterior features galvanized roof, barn lights and reused redwood shiplap siding over rain screen for improved durability and traditional California barn look. Interior features high performance windows, American Clay plaster walls, salvaged wood throughout comprising light soffits, window casing, stools, baseboard, cap, stairs and benches.
Photo credit: Josh SpeidelJosh Speidel
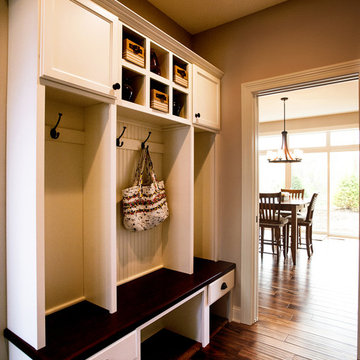
Mudroom - mid-sized transitional dark wood floor mudroom idea in Milwaukee with brown walls
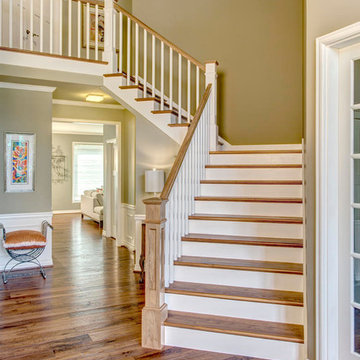
Inspiration for a large transitional dark wood floor foyer remodel in Seattle with brown walls
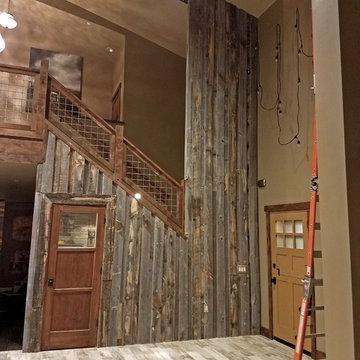
Entryway - large rustic ceramic tile and brown floor entryway idea in Los Angeles with brown walls and a brown front door
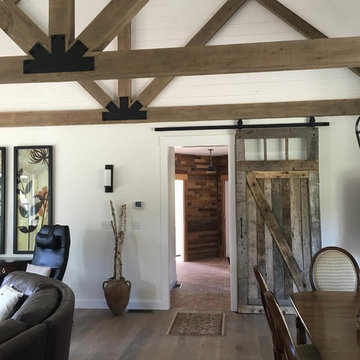
Through the rustic barn door you can see a snapshot of the amazing Brown Barnboard in the entry way. The flooring is all a classic plank white oak with a rubio grey wash finish which came out so nice!
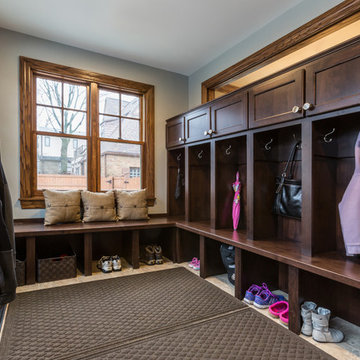
The new mudroom allows for functional space plus the new transom window above the lockers allows light into the kitchen. Storage lockers with plenty of cubbies, hooks, and bench seating keep the family organized. The porcelain tile floor offers a durable and low maintenance surface.
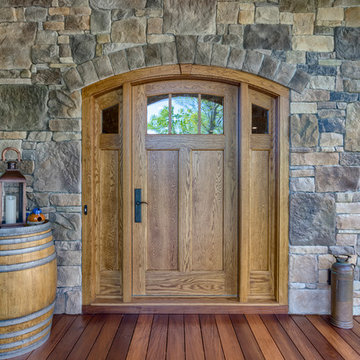
This impeccably designed and decorated Craftsman Home rests perfectly amidst the Sweetest Maple Trees in Western North Carolina. The beautiful exterior finishes convey warmth and charm. The White Oak arched front door gives a stately entry. Open Concept Living provides an airy feel and flow throughout the home. This luxurious kitchen captives with stunning Indian Rock Granite and a lovely contrast of colors. The Master Bath has a Steam Shower enveloped with solid slabs of gorgeous granite, a jetted tub with granite surround and his & hers vanity’s. The living room enchants with an alluring granite hearth, mantle and surround fireplace. Our team of Master Carpenters built the intricately detailed and functional Entertainment Center Built-Ins and a Cat Door Entrance. The large Sunroom with the EZE Breeze Window System is a great place to relax. Cool breezes can be enjoyed in the summer with the window system open and heat is retained in the winter with the windows closed.
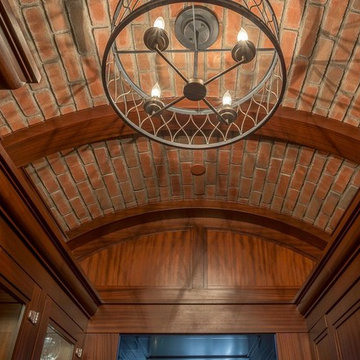
Pantry Ceiling
Mid-sized entryway photo in Detroit with brown walls and a glass front door
Mid-sized entryway photo in Detroit with brown walls and a glass front door
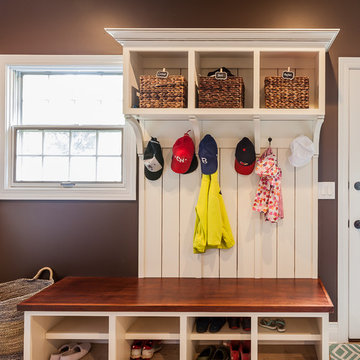
Traditional inset cabinetry (with a shaker and bead) flank these beautiful walls in Clarendon Hills. The two tone kitchen cabinets are finished in a dark brown (island and cabinet hood) and a cream with a glaze on the perimeter.
The multi-purpose laundry room also holds two mudroom lockers for shoes, jackets, winter accessories, and school supplies.
Cabinetry designed, built, and installed by Wheatland Custom Cabinetry & Woodwork. General contracting and remodel by Hyland Homes.
Brown Entryway with Brown Walls Ideas
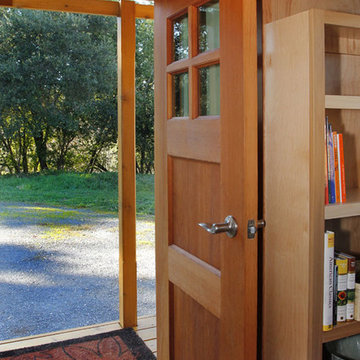
Small elegant bamboo floor entryway photo in San Francisco with brown walls and a medium wood front door
9






