Brown Floor and Red Floor Entryway Ideas
Refine by:
Budget
Sort by:Popular Today
81 - 100 of 23,024 photos
Item 1 of 3
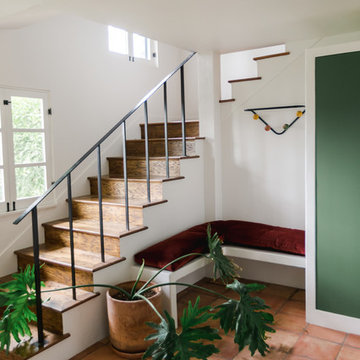
Example of a mid-sized southwest terra-cotta tile and red floor entryway design in Los Angeles with white walls and a white front door
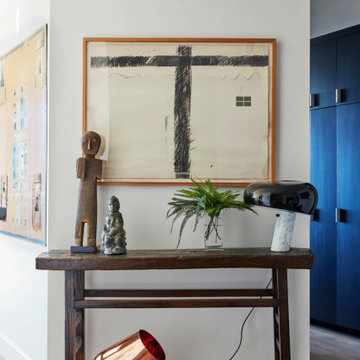
Entryway - eclectic medium tone wood floor and brown floor entryway idea in New York with white walls
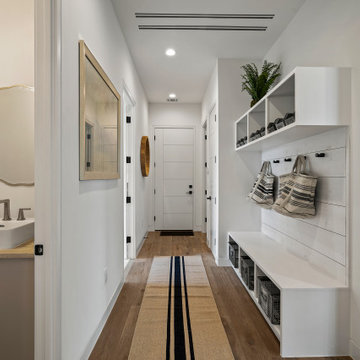
Example of a farmhouse dark wood floor and brown floor single front door design in Austin with white walls and a white front door
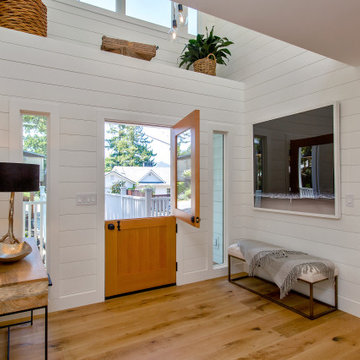
Example of a trendy medium tone wood floor and brown floor dutch front door design in San Francisco with white walls and a medium wood front door
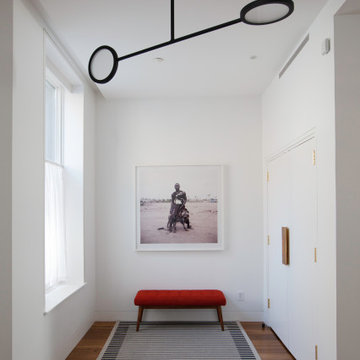
Entryway - large contemporary medium tone wood floor and brown floor entryway idea in New York with white walls

Our design team listened carefully to our clients' wish list. They had a vision of a cozy rustic mountain cabin type master suite retreat. The rustic beams and hardwood floors complement the neutral tones of the walls and trim. Walking into the new primary bathroom gives the same calmness with the colors and materials used in the design.

A view of the front door leading into the foyer and the central hall, beyond. The front porch floor is of local hand crafted brick. The vault in the ceiling mimics the gable element on the front porch roof.
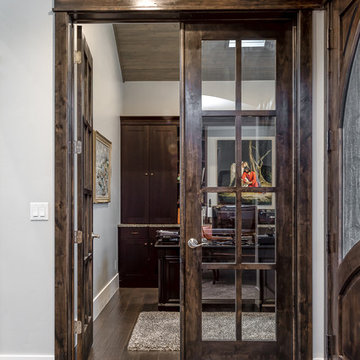
Example of a mid-sized classic dark wood floor and brown floor entryway design in Salt Lake City with gray walls and a dark wood front door
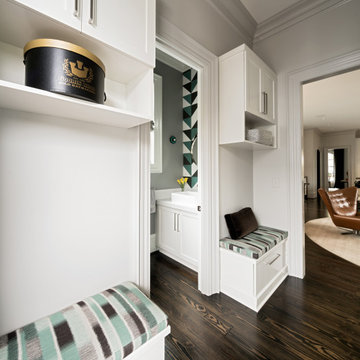
Simple built-in benches with cabinets above provide a place to stash the dog leashes, and sunscreen in this back entry mudroom area. The powder room features a wallpaper accent behind the sink, and minimalist wall sconces.
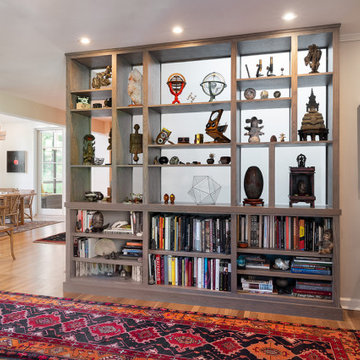
Open display casework in living room, back-lit by skylight above, contributing a greater sense of openness while also accommodating a stair to the lower level guest suite and other spaces.
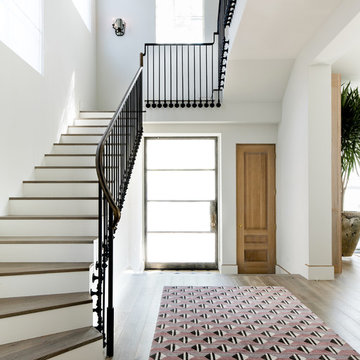
Description: Interior Design by Sees Design ( http://www.seesdesign.com/). Architecture by Stocker Hoesterey Montenegro Architects ( http://www.shmarchitects.com/david-stocker-1/). Built by Coats Homes (www.coatshomes.com). Photography by Costa Christ Media ( https://www.costachrist.com/).
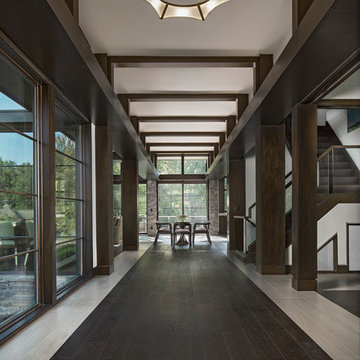
Photos by Beth Singer
Architecture/Build: Luxe Homes Design & Build
Large minimalist ceramic tile and brown floor foyer photo in Detroit with beige walls
Large minimalist ceramic tile and brown floor foyer photo in Detroit with beige walls
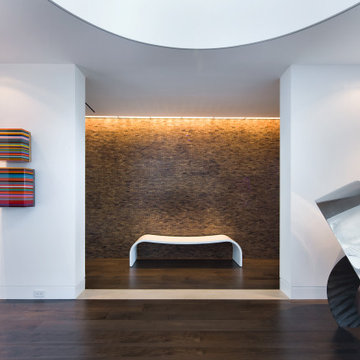
Trendy dark wood floor, brown floor and wood wall foyer photo in Miami with white walls

Inspiration for a large contemporary light wood floor and brown floor entryway remodel in New York with gray walls and a glass front door
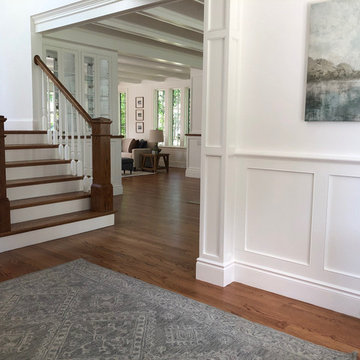
Mid-sized transitional medium tone wood floor and brown floor entryway photo in Boston with white walls and a black front door

Single front door - transitional medium tone wood floor, brown floor and wainscoting single front door idea in Nashville with white walls and a dark wood front door
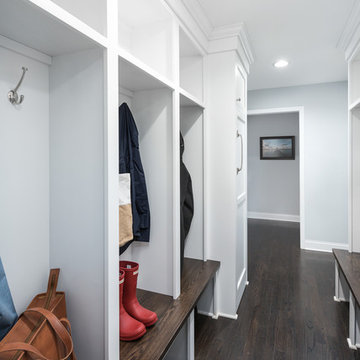
Picture Perfect House
Example of a mid-sized transitional dark wood floor and brown floor entryway design in Chicago with gray walls and a white front door
Example of a mid-sized transitional dark wood floor and brown floor entryway design in Chicago with gray walls and a white front door
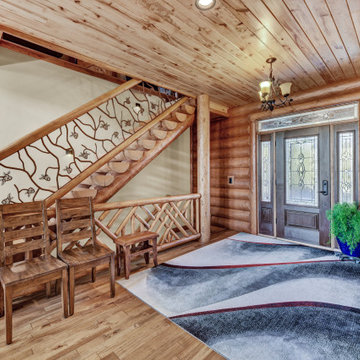
Inspiration for a large rustic light wood floor, brown floor and wood wall entryway remodel in Other with brown walls and a dark wood front door
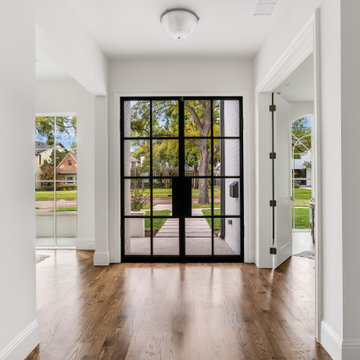
Stunning traditional home in the Devonshire neighborhood of Dallas.
Inspiration for a large transitional medium tone wood floor and brown floor entryway remodel in Dallas with white walls and a black front door
Inspiration for a large transitional medium tone wood floor and brown floor entryway remodel in Dallas with white walls and a black front door
Brown Floor and Red Floor Entryway Ideas
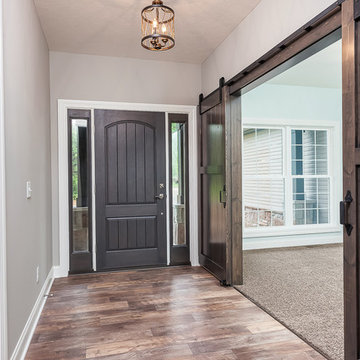
Inspiration for a mid-sized transitional porcelain tile and brown floor entryway remodel in Cleveland with gray walls and a dark wood front door
5





