Brown Floor Beige Bathroom Ideas
Refine by:
Budget
Sort by:Popular Today
161 - 180 of 5,850 photos
Item 1 of 3
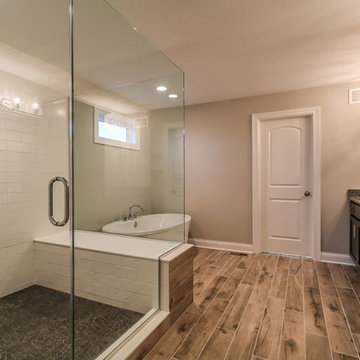
Inspiration for a mid-sized contemporary master white tile and subway tile vinyl floor and brown floor bathroom remodel in Chicago with shaker cabinets, light wood cabinets, beige walls, granite countertops and a hinged shower door
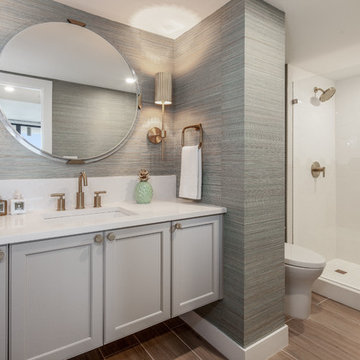
Small minimalist white tile and porcelain tile porcelain tile and brown floor bathroom photo in Miami with recessed-panel cabinets, gray cabinets, a one-piece toilet, multicolored walls, an undermount sink, quartz countertops, a hinged shower door and white countertops
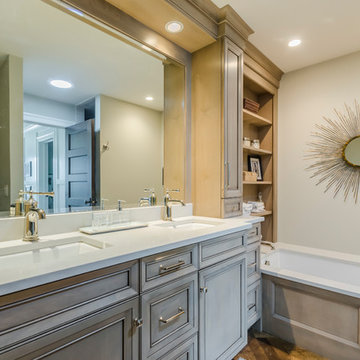
Beautiful guest bathroom featuring a a double vanity and fully enclosed soaking tub with custom cabinetry throughout.
Example of a large classic 3/4 dark wood floor and brown floor drop-in bathtub design in Chicago with shaker cabinets, gray cabinets, beige walls, an undermount sink and quartz countertops
Example of a large classic 3/4 dark wood floor and brown floor drop-in bathtub design in Chicago with shaker cabinets, gray cabinets, beige walls, an undermount sink and quartz countertops

Winner of 2018 NKBA Northern California Chapter Design Competition
* Second place Large Bath
Bathroom - large contemporary master gray tile and glass tile medium tone wood floor and brown floor bathroom idea in San Francisco with flat-panel cabinets, dark wood cabinets, green walls, an undermount sink, granite countertops and gray countertops
Bathroom - large contemporary master gray tile and glass tile medium tone wood floor and brown floor bathroom idea in San Francisco with flat-panel cabinets, dark wood cabinets, green walls, an undermount sink, granite countertops and gray countertops
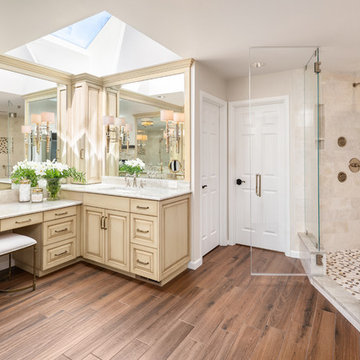
Clarity Northwest
Inspiration for a large transitional master beige tile and marble tile ceramic tile and brown floor double shower remodel in Seattle with raised-panel cabinets, distressed cabinets, a one-piece toilet, beige walls, an undermount sink, quartzite countertops, a hinged shower door and beige countertops
Inspiration for a large transitional master beige tile and marble tile ceramic tile and brown floor double shower remodel in Seattle with raised-panel cabinets, distressed cabinets, a one-piece toilet, beige walls, an undermount sink, quartzite countertops, a hinged shower door and beige countertops
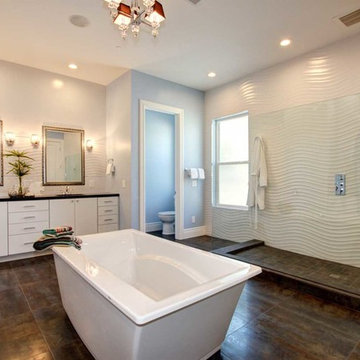
Master Bathroom, Heated Tile Floor, Ceiling Tub Filler
Example of a huge minimalist master white tile and ceramic tile ceramic tile and brown floor bathroom design in Sacramento with a two-piece toilet, blue walls, an undermount sink, flat-panel cabinets, white cabinets, quartz countertops and black countertops
Example of a huge minimalist master white tile and ceramic tile ceramic tile and brown floor bathroom design in Sacramento with a two-piece toilet, blue walls, an undermount sink, flat-panel cabinets, white cabinets, quartz countertops and black countertops
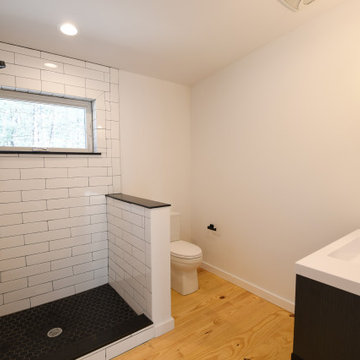
Fantastic Mid-Century Modern Ranch Home in the Catskills - Kerhonkson, Ulster County, NY. 3 Bedrooms, 3 Bathrooms, 2400 square feet on 6+ acres. Black siding, modern, open-plan interior, high contrast kitchen and bathrooms. Completely finished basement - walkout with extra bath and bedroom.
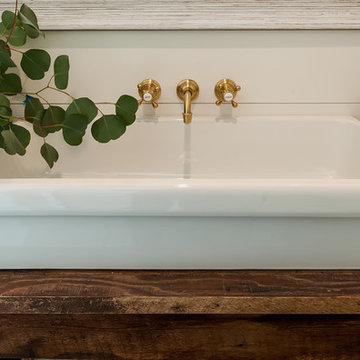
Example of a cottage limestone floor and brown floor bathroom design in San Diego with furniture-like cabinets, medium tone wood cabinets, white walls, a vessel sink, wood countertops and brown countertops
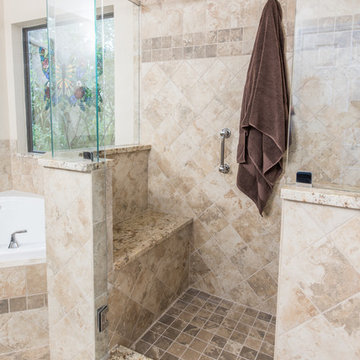
Designer: Brittany Hutt
Photogher: www.flsportsguy.com
Inspiration for a mid-sized timeless master beige tile and porcelain tile porcelain tile and brown floor bathroom remodel in Orlando with recessed-panel cabinets, dark wood cabinets, a two-piece toilet, beige walls, an undermount sink, granite countertops and a hinged shower door
Inspiration for a mid-sized timeless master beige tile and porcelain tile porcelain tile and brown floor bathroom remodel in Orlando with recessed-panel cabinets, dark wood cabinets, a two-piece toilet, beige walls, an undermount sink, granite countertops and a hinged shower door
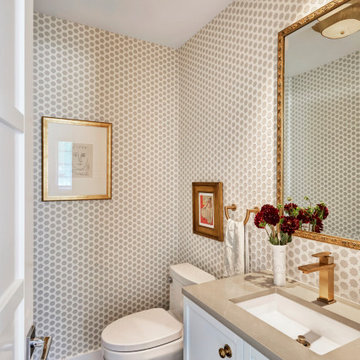
The clients purchased the home and immediately renovated it before moving in. It was a Gut rehab- down to the studs with some minor drywall left. Dresner Design tore the ceilings out to expose beams and replaced the structure. The kitchen is light and bright with sliders that open to a beautiful patio. A central island with waterfall edge anchors the space with three large pendants over the island. The original space was an “L” shaped layout. New 6” oak flooring was used throughout the home. The owners have a very eclectic art collection that was integrated into their new home.
Kitchen Designer and Architectural Designer: Scott Dresner of Dresner Design
Cabinetry: Dresner Design Black Label
Interior Design: Meritxell Ferre, Moderno Design Build
Photography: Michael Alan Kaskel

Download our free ebook, Creating the Ideal Kitchen. DOWNLOAD NOW
Designed by: Susan Klimala, CKD, CBD
Photography by: Michael Kaskel
For more information on kitchen, bath and interior design ideas go to: www.kitchenstudio-ge.com
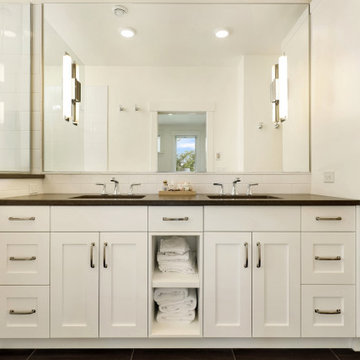
Situated on the north shore of Birch Point this high-performance beach home enjoys a view across Boundary Bay to White Rock, BC and the BC Coastal Range beyond. Designed for indoor, outdoor living the many decks, patios, porches, outdoor fireplace, and firepit welcome friends and family to gather outside regardless of the weather.
From a high-performance perspective this home was built to and certified by the Department of Energy’s Zero Energy Ready Home program and the EnergyStar program. In fact, an independent testing/rating agency was able to show that the home will only use 53% of the energy of a typical new home, all while being more comfortable and healthier. As with all high-performance homes we find a sweet spot that returns an excellent, comfortable, healthy home to the owners, while also producing a building that minimizes its environmental footprint.
Design by JWR Design
Photography by Radley Muller Photography
Interior Design by Markie Nelson Interior Design
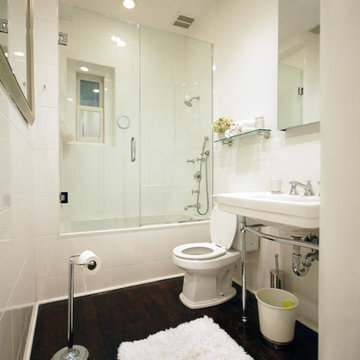
Bathroom - modern 3/4 white tile and subway tile dark wood floor and brown floor bathroom idea in New York with a one-piece toilet, white walls, a wall-mount sink and a hinged shower door
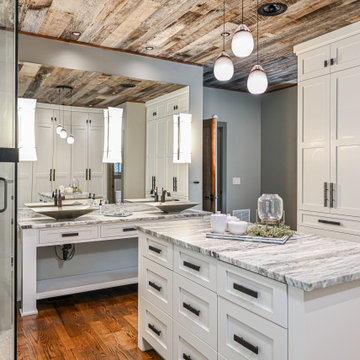
Inspiration for a large modern master white tile and porcelain tile dark wood floor and brown floor bathroom remodel in Other with recessed-panel cabinets, white cabinets, a two-piece toilet, white walls, a vessel sink, marble countertops, a hinged shower door and gray countertops
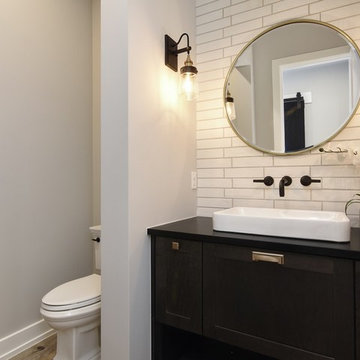
Example of a large country 3/4 white tile and ceramic tile medium tone wood floor and brown floor bathroom design in Austin with shaker cabinets, dark wood cabinets, a two-piece toilet, gray walls, a vessel sink, solid surface countertops and black countertops
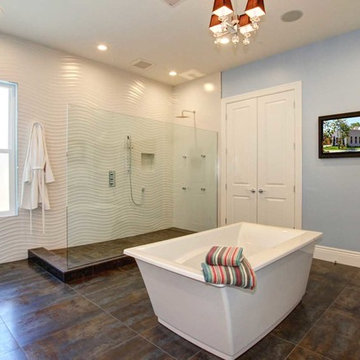
Master Bathroom, Heated Tile Floor, Ceiling Tub Filler
Example of a huge minimalist master white tile and ceramic tile ceramic tile and brown floor bathroom design in Sacramento with a two-piece toilet, blue walls, an undermount sink, flat-panel cabinets, white cabinets, quartz countertops and black countertops
Example of a huge minimalist master white tile and ceramic tile ceramic tile and brown floor bathroom design in Sacramento with a two-piece toilet, blue walls, an undermount sink, flat-panel cabinets, white cabinets, quartz countertops and black countertops

Light and Airy shiplap bathroom was the dream for this hard working couple. The goal was to totally re-create a space that was both beautiful, that made sense functionally and a place to remind the clients of their vacation time. A peaceful oasis. We knew we wanted to use tile that looks like shiplap. A cost effective way to create a timeless look. By cladding the entire tub shower wall it really looks more like real shiplap planked walls.
The center point of the room is the new window and two new rustic beams. Centered in the beams is the rustic chandelier.
Design by Signature Designs Kitchen Bath
Contractor ADR Design & Remodel
Photos by Gail Owens
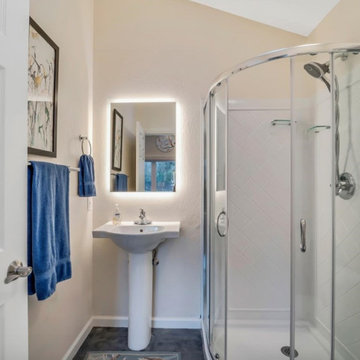
ADU Bathroom
Bathroom - small rustic kids' vinyl floor, brown floor, single-sink and vaulted ceiling bathroom idea in San Francisco with beige walls and a pedestal sink
Bathroom - small rustic kids' vinyl floor, brown floor, single-sink and vaulted ceiling bathroom idea in San Francisco with beige walls and a pedestal sink
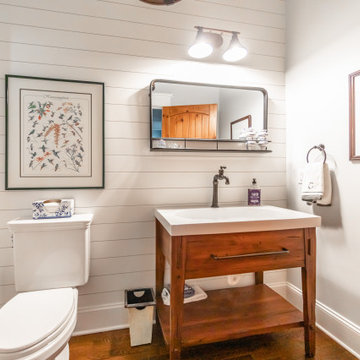
Modern Farmhouse bright and airy, powder bath with shiplap accent wall and unique, rustic features.
Bathroom - mid-sized farmhouse 3/4 medium tone wood floor, brown floor, double-sink and shiplap wall bathroom idea in Charlotte with open cabinets, brown cabinets, a one-piece toilet, white walls, a pedestal sink, quartz countertops, white countertops and a freestanding vanity
Bathroom - mid-sized farmhouse 3/4 medium tone wood floor, brown floor, double-sink and shiplap wall bathroom idea in Charlotte with open cabinets, brown cabinets, a one-piece toilet, white walls, a pedestal sink, quartz countertops, white countertops and a freestanding vanity
Brown Floor Beige Bathroom Ideas
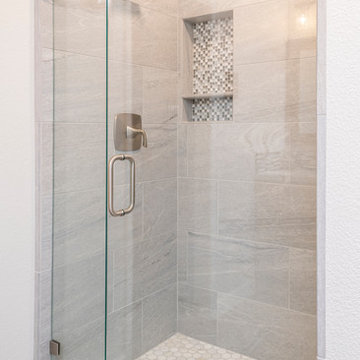
bathCRATE Akeby Drive | Vanity: Northridge Home Elbe 72” Double Sink Vanity | Backsplash: Bedrosians Eclipse Wall Mosaic in Eternity | Faucet: Price Pfister Bronson in Brushed Nickel | Shower Fixture: Price Pfister Bronson Trim in Brushed Nickel | Shower Tile: Bedrosians Urban Wall Tile in Iron Blue | Shower Floor Tile: Bedrosians Calacatta Oro Floor Mosaic | Bathtub: Mirabelle Sitka Soaking Tub | Flooring: Paradigm LVP Flooring in Raisan
Wall Paint: Kelly-Moore Swan Dive in satin-gloss | For More Visit: https://kbcrate.com/bathcrate-akeby-drive-in-modesto-ca-is-complete/
9





