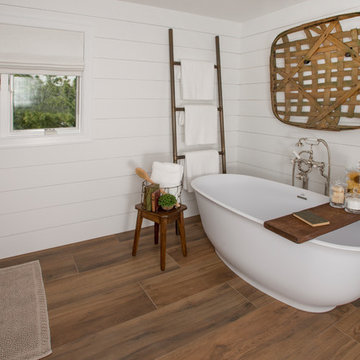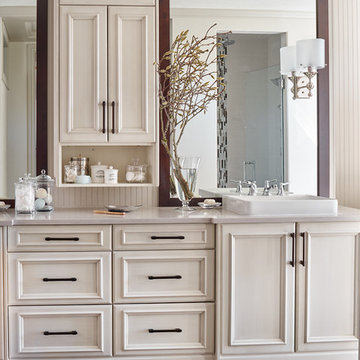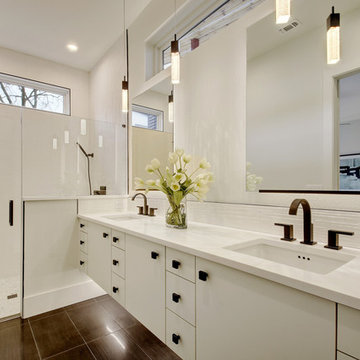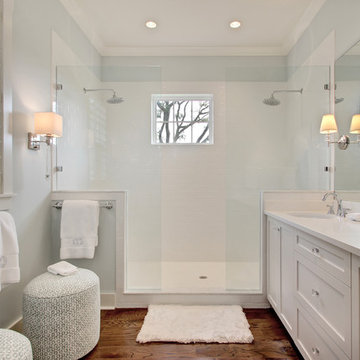Brown Floor Beige Bathroom Ideas
Refine by:
Budget
Sort by:Popular Today
1 - 20 of 5,850 photos
Item 1 of 3

We Removed the Bathtub and installed a custom shower pan with a Low Profile Curb. Mek Bronze Herringone Tile on the shower floor and inside the Niche complemented with Bianco Neoplois on the Walls and Floor. The Shower Glass Door is from the Kohler Levity line. Also Includes a White Vanity with Recessed Panel Trim and a Sunset Canyon Quartz Top with a white undermount sink.

Our clients called us wanting to not only update their master bathroom but to specifically make it more functional. She had just had knee surgery, so taking a shower wasn’t easy. They wanted to remove the tub and enlarge the shower, as much as possible, and add a bench. She really wanted a seated makeup vanity area, too. They wanted to replace all vanity cabinets making them one height, and possibly add tower storage. With the current layout, they felt that there were too many doors, so we discussed possibly using a barn door to the bedroom.
We removed the large oval bathtub and expanded the shower, with an added bench. She got her seated makeup vanity and it’s placed between the shower and the window, right where she wanted it by the natural light. A tilting oval mirror sits above the makeup vanity flanked with Pottery Barn “Hayden” brushed nickel vanity lights. A lit swing arm makeup mirror was installed, making for a perfect makeup vanity! New taller Shiloh “Eclipse” bathroom cabinets painted in Polar with Slate highlights were installed (all at one height), with Kohler “Caxton” square double sinks. Two large beautiful mirrors are hung above each sink, again, flanked with Pottery Barn “Hayden” brushed nickel vanity lights on either side. Beautiful Quartzmasters Polished Calacutta Borghini countertops were installed on both vanities, as well as the shower bench top and shower wall cap.
Carrara Valentino basketweave mosaic marble tiles was installed on the shower floor and the back of the niches, while Heirloom Clay 3x9 tile was installed on the shower walls. A Delta Shower System was installed with both a hand held shower and a rainshower. The linen closet that used to have a standard door opening into the middle of the bathroom is now storage cabinets, with the classic Restoration Hardware “Campaign” pulls on the drawers and doors. A beautiful Birch forest gray 6”x 36” floor tile, laid in a random offset pattern was installed for an updated look on the floor. New glass paneled doors were installed to the closet and the water closet, matching the barn door. A gorgeous Shades of Light 20” “Pyramid Crystals” chandelier was hung in the center of the bathroom to top it all off!
The bedroom was painted a soothing Magnetic Gray and a classic updated Capital Lighting “Harlow” Chandelier was hung for an updated look.
We were able to meet all of our clients needs by removing the tub, enlarging the shower, installing the seated makeup vanity, by the natural light, right were she wanted it and by installing a beautiful barn door between the bathroom from the bedroom! Not only is it beautiful, but it’s more functional for them now and they love it!
Design/Remodel by Hatfield Builders & Remodelers | Photography by Versatile Imaging

Example of a large farmhouse master blue tile and cement tile brown floor and dark wood floor bathroom design in Charlotte with beige walls, marble countertops, blue cabinets, an undermount sink, gray countertops and shaker cabinets

Mountain style medium tone wood floor and brown floor bathroom photo in Other with medium tone wood cabinets, white walls, a vessel sink, black countertops and flat-panel cabinets

A full Corian shower in bright white ensures that this small bathroom will never feel cramped. A recessed niche with back-lighting is a fun way to add an accent detail within the shower. The niche lighting can also act as a night light for guests that are sleeping in the main basement space.
Photos by Spacecrafting Photography

Our clients had been in their home since the early 1980’s and decided it was time for some updates. We took on the kitchen, two bathrooms and a powder room.
This petite master bathroom primarily had storage and space planning challenges. Since the wife uses a larger bath down the hall, this bath is primarily the husband’s domain and was designed with his needs in mind. We started out by converting an existing alcove tub to a new shower since the tub was never used. The custom shower base and decorative tile are now visible through the glass shower door and help to visually elongate the small room. A Kohler tailored vanity provides as much storage as possible in a small space, along with a small wall niche and large medicine cabinet to supplement. “Wood” plank tile, specialty wall covering and the darker vanity and glass accents give the room a more masculine feel as was desired. Floor heating and 1 piece ceramic vanity top add a bit of luxury to this updated modern feeling space.
Designed by: Susan Klimala, CKD, CBD
Photography by: Michael Alan Kaskel
For more information on kitchen and bath design ideas go to: www.kitchenstudio-ge.com

Hub Willson Photography
Example of a large country master white tile ceramic tile and brown floor freestanding bathtub design in Philadelphia with white walls, quartz countertops, a one-piece toilet, an undermount sink, light wood cabinets and flat-panel cabinets
Example of a large country master white tile ceramic tile and brown floor freestanding bathtub design in Philadelphia with white walls, quartz countertops, a one-piece toilet, an undermount sink, light wood cabinets and flat-panel cabinets

David Patterson
Example of a large transitional master dark wood floor and brown floor bathroom design in Denver with recessed-panel cabinets, white cabinets, white walls, a vessel sink, quartz countertops and a hinged shower door
Example of a large transitional master dark wood floor and brown floor bathroom design in Denver with recessed-panel cabinets, white cabinets, white walls, a vessel sink, quartz countertops and a hinged shower door

This kid's bath is designed with three sinks and plenty of storage below. Ceramic handmade tile in shower, and stone-faced bathtub in private bath. Shiplap wainscotting finishes this coastal-inspired design.

Mountain style master blue tile brown floor and double-sink bathroom photo with gray walls, an undermount sink, a hinged shower door, brown countertops, brown cabinets and a built-in vanity

Bathroom - mid-sized farmhouse 3/4 medium tone wood floor and brown floor bathroom idea in Denver with distressed cabinets, white walls, an integrated sink, copper countertops and shaker cabinets

Inspiration for a transitional dark wood floor and brown floor bathroom remodel in Louisville with gray cabinets, multicolored walls, an undermount sink, white countertops and shaker cabinets

Modern Bathroom
Small trendy 3/4 brown tile and ceramic tile mosaic tile floor and brown floor bathroom photo in Los Angeles with light wood cabinets, a one-piece toilet, brown walls, a drop-in sink, quartzite countertops and white countertops
Small trendy 3/4 brown tile and ceramic tile mosaic tile floor and brown floor bathroom photo in Los Angeles with light wood cabinets, a one-piece toilet, brown walls, a drop-in sink, quartzite countertops and white countertops

Jodi Craine
Inspiration for a large modern master white tile and subway tile dark wood floor and brown floor corner shower remodel in Atlanta with white cabinets, a one-piece toilet, marble countertops, gray walls, a hinged shower door, an undermount sink and flat-panel cabinets
Inspiration for a large modern master white tile and subway tile dark wood floor and brown floor corner shower remodel in Atlanta with white cabinets, a one-piece toilet, marble countertops, gray walls, a hinged shower door, an undermount sink and flat-panel cabinets

Light and Airy shiplap bathroom was the dream for this hard working couple. The goal was to totally re-create a space that was both beautiful, that made sense functionally and a place to remind the clients of their vacation time. A peaceful oasis. We knew we wanted to use tile that looks like shiplap. A cost effective way to create a timeless look. By cladding the entire tub shower wall it really looks more like real shiplap planked walls.
The center point of the room is the new window and two new rustic beams. Centered in the beams is the rustic chandelier.
Design by Signature Designs Kitchen Bath
Contractor ADR Design & Remodel
Photos by Gail Owens

Inspiration for a large timeless master porcelain tile and brown floor alcove shower remodel in Charleston with an undermount sink, recessed-panel cabinets, white cabinets, gray walls, granite countertops, a two-piece toilet, a hinged shower door and gray countertops

Zen Master Bath
Mid-sized asian master green tile and porcelain tile porcelain tile and brown floor bathroom photo in DC Metro with light wood cabinets, a one-piece toilet, green walls, a vessel sink, quartz countertops and a hinged shower door
Mid-sized asian master green tile and porcelain tile porcelain tile and brown floor bathroom photo in DC Metro with light wood cabinets, a one-piece toilet, green walls, a vessel sink, quartz countertops and a hinged shower door

Master Bathroom Floating Vanity
Trendy white tile brown floor walk-in shower photo in Austin with flat-panel cabinets, white cabinets, white walls, an undermount sink and a hinged shower door
Trendy white tile brown floor walk-in shower photo in Austin with flat-panel cabinets, white cabinets, white walls, an undermount sink and a hinged shower door

Lola Interiors, Interior Design | East Coast Virtual Tours, Photography
Inspiration for a large transitional master white tile and porcelain tile medium tone wood floor and brown floor bathroom remodel in Jacksonville with an undermount sink, shaker cabinets, white cabinets, marble countertops and blue walls
Inspiration for a large transitional master white tile and porcelain tile medium tone wood floor and brown floor bathroom remodel in Jacksonville with an undermount sink, shaker cabinets, white cabinets, marble countertops and blue walls
Brown Floor Beige Bathroom Ideas

One of the main features of the space is the natural lighting. The windows allow someone to feel they are in their own private oasis. The wide plank European oak floors, with a brushed finish, contribute to the warmth felt in this bathroom, along with warm neutrals, whites and grays. The counter tops are a stunning Calcatta Latte marble as is the basket weaved shower floor, 1x1 square mosaics separating each row of the large format, rectangular tiles, also marble. Lighting is key in any bathroom and there is more than sufficient lighting provided by Ralph Lauren, by Circa Lighting. Classic, custom designed cabinetry optimizes the space by providing plenty of storage for toiletries, linens and more. Holger Obenaus Photography did an amazing job capturing this light filled and luxurious master bathroom. Built by Novella Homes and designed by Lorraine G Vale
Holger Obenaus Photography
1





