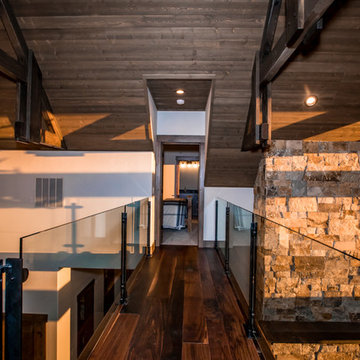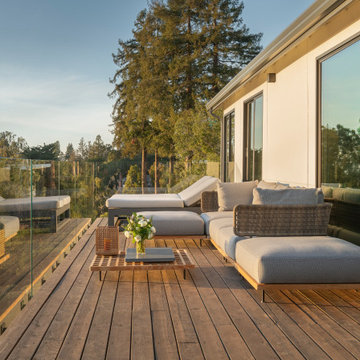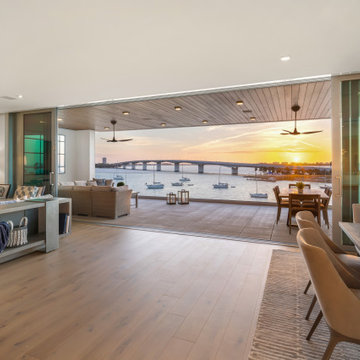Refine by:
Budget
Sort by:Popular Today
1 - 20 of 219 photos
Item 1 of 3
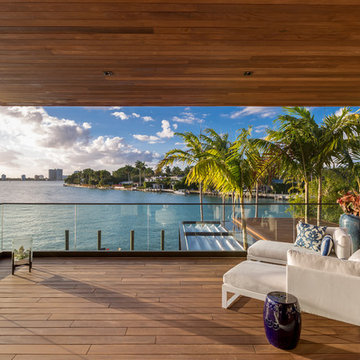
A second master bedroom comes with spacious private balcony and bay views. Photo by: Lifestyle Production Group
Trendy glass railing balcony photo in Miami with a roof extension
Trendy glass railing balcony photo in Miami with a roof extension
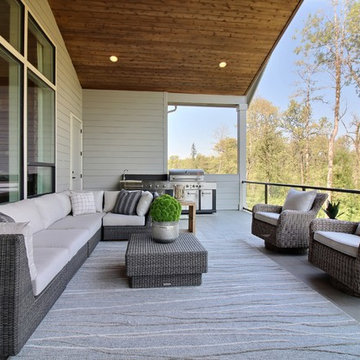
Paint Colors by Sherwin Williams
Exterior Body Color : Dorian Gray SW 7017
Exterior Accent Color : Gauntlet Gray SW 7019
Exterior Trim Color : Accessible Beige SW 7036
Exterior Timber Stain : Weather Teak 75%
Stone by Eldorado Stone
Exterior Stone : Shadow Rock in Chesapeake
Windows by Milgard Windows & Doors
Product : StyleLine Series Windows
Supplied by Troyco
Garage Doors by Wayne Dalton Garage Door
Lighting by Globe Lighting / Destination Lighting
Exterior Siding by James Hardie
Product : Hardiplank LAP Siding
Exterior Shakes by Nichiha USA
Roofing by Owens Corning
Doors by Western Pacific Building Materials
Deck by Westcoat
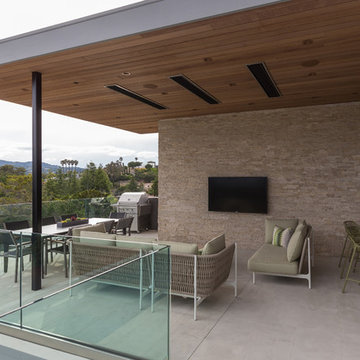
An upstairs outdoor lounge, complete with a comfortable sitting area, a flat-screen TV for watching Sunday night football with friends, a casual dining area accompanied with a BarBQ set for those late summer evenings of entertaining.
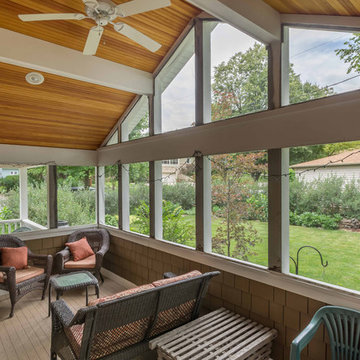
The homeowners needed to repair and replace their old porch, which they loved and used all the time. The best solution was to replace the screened porch entirely, and include a wrap-around open air front porch to increase curb appeal while and adding outdoor seating opportunities at the front of the house. The tongue and groove wood ceiling and exposed wood and brick add warmth and coziness for the owners while enjoying the bug-free view of their beautifully landscaped yard.
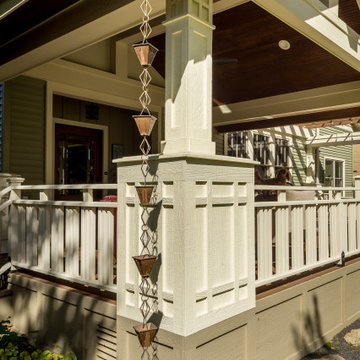
The 4 exterior additions on the home inclosed a full enclosed screened porch with glass rails, covered front porch, open-air trellis/arbor/pergola over a deck, and completely open fire pit and patio - at the front, side and back yards of the home.
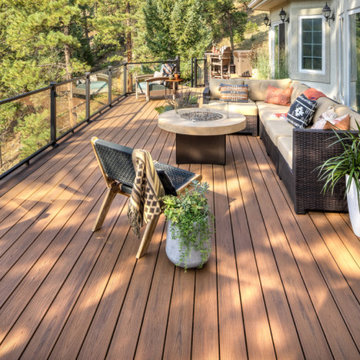
Need some color inspiration for your next outdoor living space? Look to your natural surroundings. Here Trex Transcend® decking in Tiki Torch plays off the red rocks and golden high-noons that frame this Colorado home. All while Trex Signature® glass railing blends into the background to let the beauty of the mountains take center stage. Scroll through this photo collection and take in nature's every shade of awe with the Trex.

Louisa, San Clemente Coastal Modern Architecture
The brief for this modern coastal home was to create a place where the clients and their children and their families could gather to enjoy all the beauty of living in Southern California. Maximizing the lot was key to unlocking the potential of this property so the decision was made to excavate the entire property to allow natural light and ventilation to circulate through the lower level of the home.
A courtyard with a green wall and olive tree act as the lung for the building as the coastal breeze brings fresh air in and circulates out the old through the courtyard.
The concept for the home was to be living on a deck, so the large expanse of glass doors fold away to allow a seamless connection between the indoor and outdoors and feeling of being out on the deck is felt on the interior. A huge cantilevered beam in the roof allows for corner to completely disappear as the home looks to a beautiful ocean view and Dana Point harbor in the distance. All of the spaces throughout the home have a connection to the outdoors and this creates a light, bright and healthy environment.
Passive design principles were employed to ensure the building is as energy efficient as possible. Solar panels keep the building off the grid and and deep overhangs help in reducing the solar heat gains of the building. Ultimately this home has become a place that the families can all enjoy together as the grand kids create those memories of spending time at the beach.
Images and Video by Aandid Media.
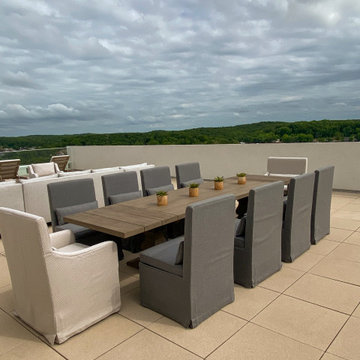
Penthouse rooftop outdoor dining area with a 10-person dining table overlooking the lake views.
Deck - large rooftop rooftop glass railing deck idea in St Louis with a fire pit and no cover
Deck - large rooftop rooftop glass railing deck idea in St Louis with a fire pit and no cover
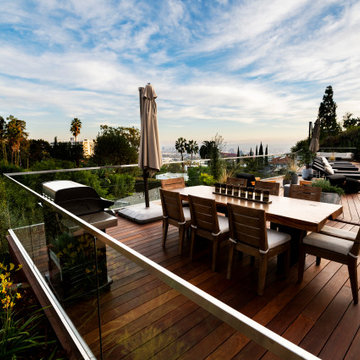
Deck - large eclectic backyard ground level glass railing deck idea in Los Angeles with no cover
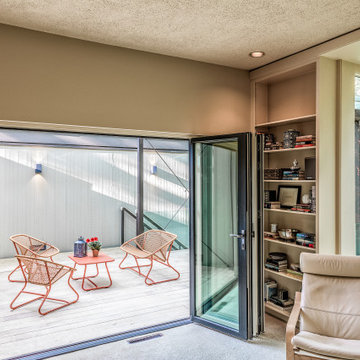
Folding NanaWall doors were used to open the main lving room area into the deck effectively creating a seamless transition from indoors to out. Builder: Meadowlark Design+Build. Architecture: PLY+. Photography: Sean Carter
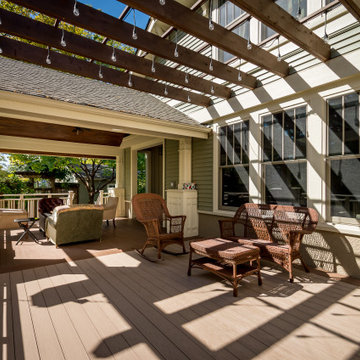
The 4 exterior additions on the home inclosed a full enclosed screened porch with glass rails, covered front porch, open-air trellis/arbor/pergola over a deck, and completely open fire pit and patio - at the front, side and back yards of the home.
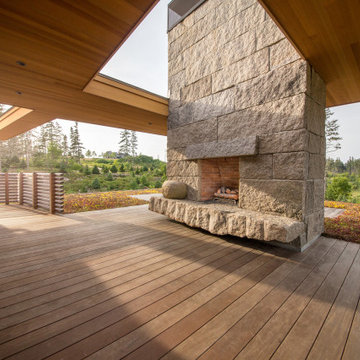
Photography by John Linden and Ian Christmann
Inspiration for a mid-sized contemporary glass railing balcony remodel in Other with a fireplace and a roof extension
Inspiration for a mid-sized contemporary glass railing balcony remodel in Other with a fireplace and a roof extension
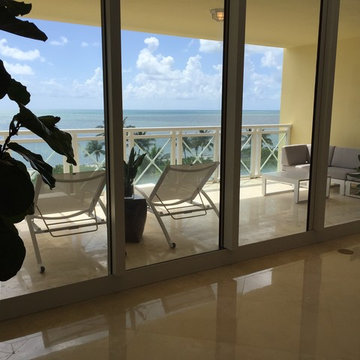
Inspiration for a large transitional glass railing balcony remodel in Miami with a roof extension
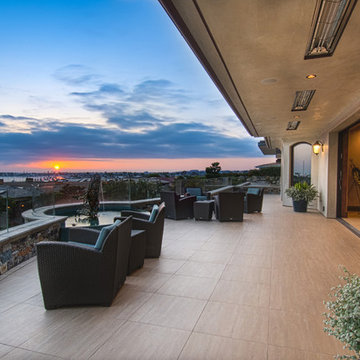
Our clients had existing furniture that they wanted to work into the newly built house, a challenge we were happy to accommodate.
Example of a glass railing balcony design in Orange County with a roof extension
Example of a glass railing balcony design in Orange County with a roof extension
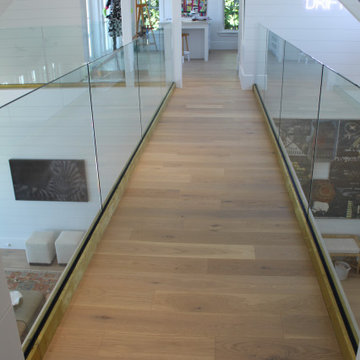
A super clean, unadorned look for a balcony balustrade. Half inch thick, clear, tempered glass with polished edges, rising unencumbered from a structural aluminum base rail finished with satin brass cladding. Works well with transitional, contemporary and modern styles.
Trimcraft of Fort Myers thoroughly enjoyed working again with this repeat client for their latest home.
Brown Outdoor Design Ideas
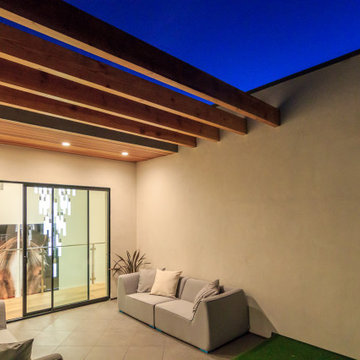
Balcony - large modern glass railing balcony idea in Los Angeles with a roof extension
1













