Brown Tile Bath Ideas
Refine by:
Budget
Sort by:Popular Today
1 - 20 of 1,446 photos
Item 1 of 3

We Removed the Bathtub and installed a custom shower pan with a Low Profile Curb. Mek Bronze Herringone Tile on the shower floor and inside the Niche complemented with Bianco Neoplois on the Walls and Floor. The Shower Glass Door is from the Kohler Levity line. Also Includes a White Vanity with Recessed Panel Trim and a Sunset Canyon Quartz Top with a white undermount sink.

Custom Surface Solutions (www.css-tile.com) - Owner Craig Thompson (512) 966-8296. This project shows a complete remodel of a Guest Bathroom.. New Kohler Soaker Tub with Delta Ashlyn shower faucet and multi-function head. New Vanity with 36" sink base and 15" Drawer Base cabinet. Tebas Black Granite countertop. Miseno 21" undermount sink, Delta Ashlyn Single Hole faucet. 12 x 24 Quartzite Iron tile using vertical aligned layout pattern. Gray wood grain 8 x 40 plank floor tile using aligned layout pattern.

An extreme renovation makeover for my clients teenagers bathroom. We expanded the footprint and upgraded all facets of the existing space. We selected a more mature, sophisticated, spa like vibe that fit her likes and needs, while maintaining a modern, subdued palette that was calming + inviting and showcased the sculptural elements in the room. There really was nowhere but up to go in this space.

Guest bath with vertical wood grain tile on wall and corresponding hexagon tile on floor.
Inspiration for a mid-sized rustic master brown tile and stone slab ceramic tile, brown floor, single-sink and brick wall bathroom remodel in Charlotte with shaker cabinets, medium tone wood cabinets, a two-piece toilet, brown walls, an undermount sink, granite countertops, a hinged shower door, multicolored countertops and a freestanding vanity
Inspiration for a mid-sized rustic master brown tile and stone slab ceramic tile, brown floor, single-sink and brick wall bathroom remodel in Charlotte with shaker cabinets, medium tone wood cabinets, a two-piece toilet, brown walls, an undermount sink, granite countertops, a hinged shower door, multicolored countertops and a freestanding vanity
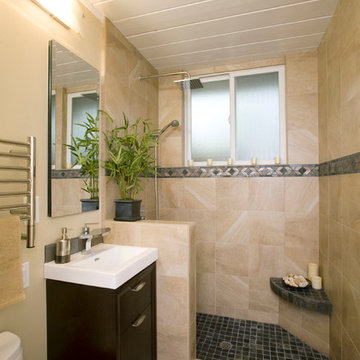
Peter Giles Photography
Bathroom - small transitional kids' brown tile and porcelain tile porcelain tile, gray floor, single-sink and shiplap ceiling bathroom idea in San Francisco with flat-panel cabinets, black cabinets, a one-piece toilet, beige walls, an integrated sink, a freestanding vanity and a niche
Bathroom - small transitional kids' brown tile and porcelain tile porcelain tile, gray floor, single-sink and shiplap ceiling bathroom idea in San Francisco with flat-panel cabinets, black cabinets, a one-piece toilet, beige walls, an integrated sink, a freestanding vanity and a niche
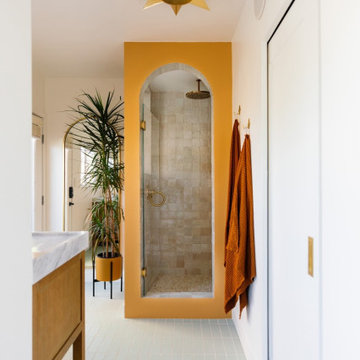
Make your bathroom your oasis by using our green handmade tile. This bathroom uses our Lady Liberty Non-Slip tile on the floor to give you vacation vibes every day of the week.
DESIGN
Dabito
PHOTOS
Dabito
Tile Shown: 3x9 in Lady Liberty

Simple accessories adorn quartz countertop. Gunmetal finished hardware in a beautiful curved shape. Beautiful Cast glass pendants.
Bathroom - small transitional 3/4 brown tile and glass tile wood-look tile floor, beige floor and single-sink bathroom idea in San Francisco with furniture-like cabinets, brown cabinets, a bidet, white walls, an undermount sink, quartz countertops, white countertops, a niche and a freestanding vanity
Bathroom - small transitional 3/4 brown tile and glass tile wood-look tile floor, beige floor and single-sink bathroom idea in San Francisco with furniture-like cabinets, brown cabinets, a bidet, white walls, an undermount sink, quartz countertops, white countertops, a niche and a freestanding vanity
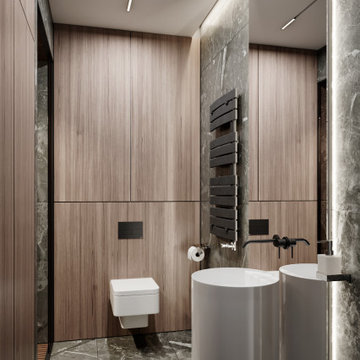
Bathroom - mid-sized contemporary 3/4 brown tile gray floor and single-sink bathroom idea in Miami with white cabinets, a wall-mount toilet and brown walls
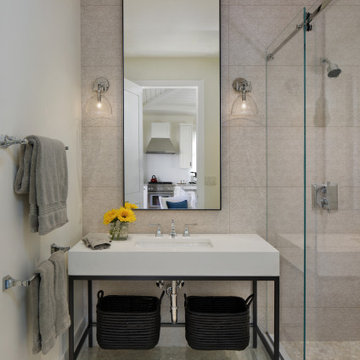
Cottage 3/4 brown tile and stone tile marble floor, beige floor, single-sink and tray ceiling bathroom photo in San Francisco with open cabinets, white cabinets, a one-piece toilet, white walls, an undermount sink, marble countertops, white countertops and a built-in vanity
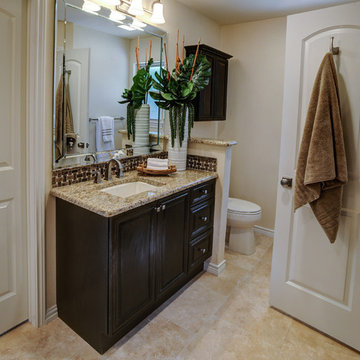
Espresso colored semi custom cabinetry is complimented by the dark emperador backsplash. We shortened the full height wall to a pony wall in the commode area which allows privacy as well as light from the window to flow into the main space.
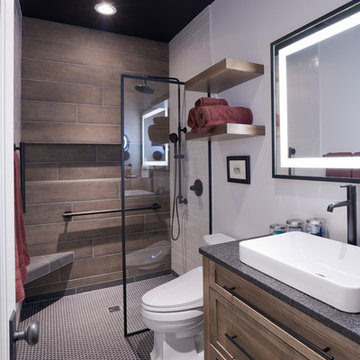
This award-winning whole house renovation of a circa 1875 single family home in the historic Capitol Hill neighborhood of Washington DC provides the client with an open and more functional layout without requiring an addition. After major structural repairs and creating one uniform floor level and ceiling height, we were able to make a truly open concept main living level, achieving the main goal of the client. The large kitchen was designed for two busy home cooks who like to entertain, complete with a built-in mud bench. The water heater and air handler are hidden inside full height cabinetry. A new gas fireplace clad with reclaimed vintage bricks graces the dining room. A new hand-built staircase harkens to the home's historic past. The laundry was relocated to the second floor vestibule. The three upstairs bathrooms were fully updated as well. Final touches include new hardwood floor and color scheme throughout the home.
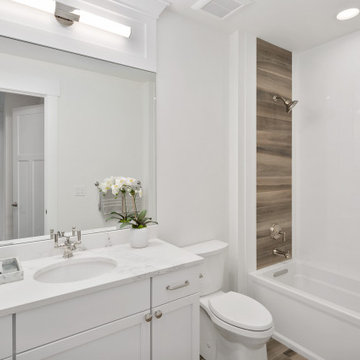
Secondary bathroom
Example of a mid-sized arts and crafts brown tile and porcelain tile single-sink bathroom design in Seattle with shaker cabinets, white cabinets, a one-piece toilet, white walls, an undermount sink, quartzite countertops, white countertops and a built-in vanity
Example of a mid-sized arts and crafts brown tile and porcelain tile single-sink bathroom design in Seattle with shaker cabinets, white cabinets, a one-piece toilet, white walls, an undermount sink, quartzite countertops, white countertops and a built-in vanity

This bath was created as part of a larger addition project, for a client's disabled son. The 5 ft. X 7 ft. roll-in shower provides plenty of room for movement and is equipped with height-appropriate fixtures such as nozzles, a grab bar, and a convenient shower niche. The wheelchair-friendly shower also includes a flat floor which allows water to drain in the middle and makes entering and exiting the shower area easy and safe.
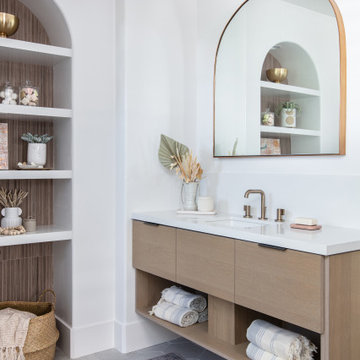
These first-time parents wanted to create a sanctuary in their home, a place to retreat and enjoy some self-care after a long day. They were inspired by the simplicity and natural elements found in wabi-sabi design so we took those basic elements and created a spa-like getaway.
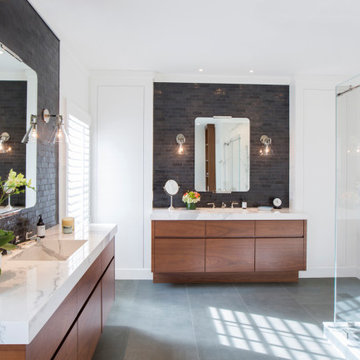
Dark subway tile in master bath renovation with custom vanities, custom tall cabinets, tile flooring
Example of a mid-sized trendy master brown tile and subway tile gray floor and single-sink bathroom design in New York with flat-panel cabinets, medium tone wood cabinets, white walls, an undermount sink, white countertops and a built-in vanity
Example of a mid-sized trendy master brown tile and subway tile gray floor and single-sink bathroom design in New York with flat-panel cabinets, medium tone wood cabinets, white walls, an undermount sink, white countertops and a built-in vanity
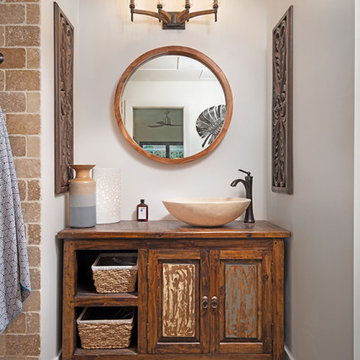
Rustic elements give this bath an Asian feel.
Bathroom - mid-sized zen master brown tile and cement tile gray floor and single-sink bathroom idea in Other with furniture-like cabinets, brown cabinets, a one-piece toilet, white walls, a vessel sink, wood countertops, brown countertops and a freestanding vanity
Bathroom - mid-sized zen master brown tile and cement tile gray floor and single-sink bathroom idea in Other with furniture-like cabinets, brown cabinets, a one-piece toilet, white walls, a vessel sink, wood countertops, brown countertops and a freestanding vanity
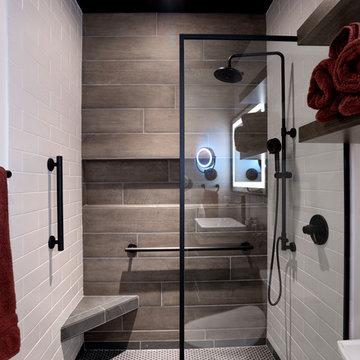
This award-winning whole house renovation of a circa 1875 single family home in the historic Capitol Hill neighborhood of Washington DC provides the client with an open and more functional layout without requiring an addition. After major structural repairs and creating one uniform floor level and ceiling height, we were able to make a truly open concept main living level, achieving the main goal of the client. The large kitchen was designed for two busy home cooks who like to entertain, complete with a built-in mud bench. The water heater and air handler are hidden inside full height cabinetry. A new gas fireplace clad with reclaimed vintage bricks graces the dining room. A new hand-built staircase harkens to the home's historic past. The laundry was relocated to the second floor vestibule. The three upstairs bathrooms were fully updated as well. Final touches include new hardwood floor and color scheme throughout the home.
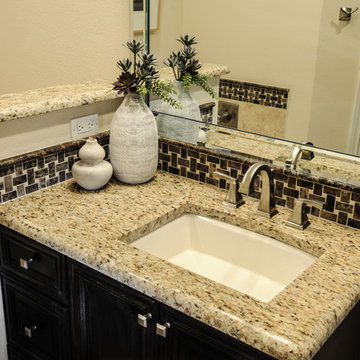
The basketweave design on the backsplash tile as well as the soft square shaped sinks add a custom touch!
Alcove bathtub - transitional master glass tile and brown tile travertine floor, beige floor and single-sink alcove bathtub idea in Dallas with an undermount sink, raised-panel cabinets, dark wood cabinets, granite countertops, beige walls and beige countertops
Alcove bathtub - transitional master glass tile and brown tile travertine floor, beige floor and single-sink alcove bathtub idea in Dallas with an undermount sink, raised-panel cabinets, dark wood cabinets, granite countertops, beige walls and beige countertops
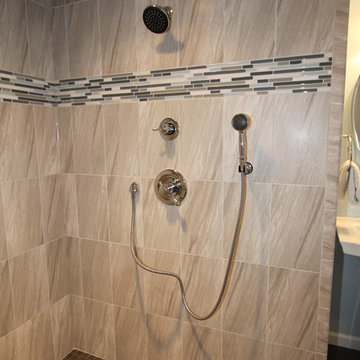
This bathroom was completed as part of an overall wheelchair-friendly addition project.
Example of a huge classic master ceramic tile and brown tile ceramic tile, brown floor and single-sink bathroom design in Baltimore with a pedestal sink, a two-piece toilet and blue walls
Example of a huge classic master ceramic tile and brown tile ceramic tile, brown floor and single-sink bathroom design in Baltimore with a pedestal sink, a two-piece toilet and blue walls
Brown Tile Bath Ideas
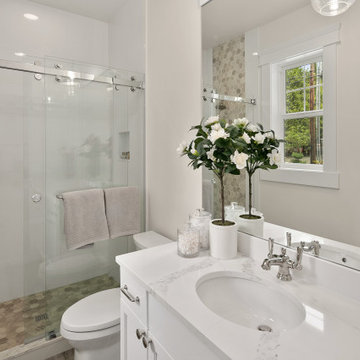
Secondary bathroom
Mid-sized arts and crafts 3/4 brown tile and porcelain tile single-sink bathroom photo in Seattle with shaker cabinets, white cabinets, a one-piece toilet, white walls, an undermount sink, quartzite countertops, white countertops and a built-in vanity
Mid-sized arts and crafts 3/4 brown tile and porcelain tile single-sink bathroom photo in Seattle with shaker cabinets, white cabinets, a one-piece toilet, white walls, an undermount sink, quartzite countertops, white countertops and a built-in vanity
1







