Cement Tile Floor Kitchen with Marble Countertops Ideas
Refine by:
Budget
Sort by:Popular Today
61 - 80 of 764 photos
Item 1 of 4
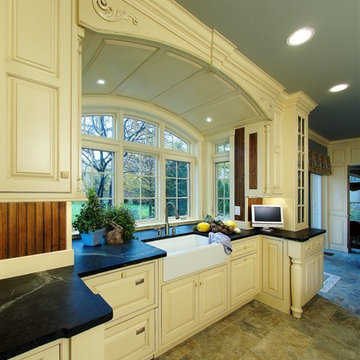
Inspiration for a large timeless u-shaped cement tile floor and gray floor open concept kitchen remodel in Philadelphia with a farmhouse sink, raised-panel cabinets, beige cabinets, marble countertops, beige backsplash, mosaic tile backsplash, paneled appliances and an island
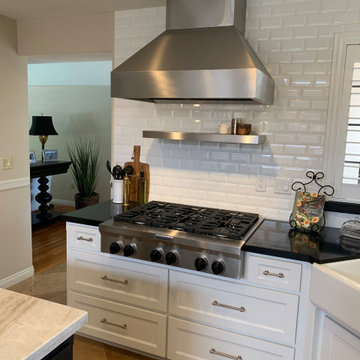
Our ProV wall mounted range hood with a chimney is a great fit in this beautiful two-toned kitchen. The unique white brick backsplash helps the hood stand out. It provides exceptional coverage for the stainless steel range! Also, we love the subtle shift in colors in the kitchen island – white countertops and a black base. What a nice touch!
The ProV WC is one of our most customizable wall range hoods. It comes with a chimney, too! As an added bonus, the chimney is telescoping, meaning it can retract and expand to fit in your kitchen. The control panel is easily accessible under the hood, and it features a Rheostat knob to adjust your blower power. There's not set speeds on this model; just turn the knob to find the perfect speed depending on what you are cooking.
The ProV WC also features a unique look with slanted stainless steel baffle filters, as the baffle filters in most of our models sit flat under the hood. These filters are dishwasher safe to keep you less focused on cleaning and more focused on cooking in the kitchen.
Finally, the ProV WC features two different blower options: a 1200 CFM local blower or a 1300 CFM inline blower. It's the only model that gives you the option to install your blower in the ductwork, and not inside the range hood itself!
For more information on our ProV WC models, click on the link below.
https://www.prolinerangehoods.com/catalogsearch/result/?q=Pro%20V%20WC
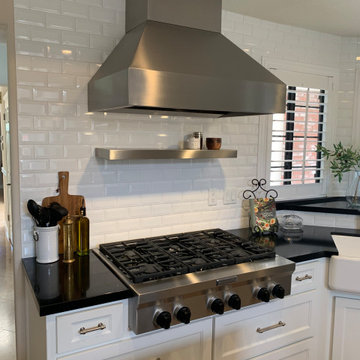
Our ProV wall mounted range hood with a chimney is a great fit in this beautiful two-toned kitchen. The unique white brick backsplash helps the hood stand out. It provides exceptional coverage for the stainless steel range! Also, we love the subtle shift in colors in the kitchen island – white countertops and a black base. What a nice touch!
The ProV WC is one of our most customizable wall range hoods. It comes with a chimney, too! As an added bonus, the chimney is telescoping, meaning it can retract and expand to fit in your kitchen. The control panel is easily accessible under the hood, and it features a Rheostat knob to adjust your blower power. There's not set speeds on this model; just turn the knob to find the perfect speed depending on what you are cooking.
The ProV WC also features a unique look with slanted stainless steel baffle filters, as the baffle filters in most of our models sit flat under the hood. These filters are dishwasher safe to keep you less focused on cleaning and more focused on cooking in the kitchen.
Finally, the ProV WC features two different blower options: a 1200 CFM local blower or a 1300 CFM inline blower. It's the only model that gives you the option to install your blower in the ductwork, and not inside the range hood itself!
For more information on our ProV WC models, click on the link below.
https://www.prolinerangehoods.com/catalogsearch/result/?q=Pro%20V%20WC
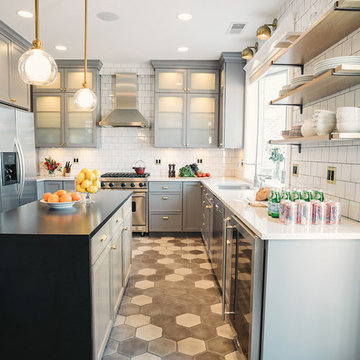
Inspiration for a mid-sized modern l-shaped cement tile floor and black floor open concept kitchen remodel in Los Angeles with a single-bowl sink, glass-front cabinets, gray cabinets, marble countertops, white backsplash, ceramic backsplash, stainless steel appliances and an island
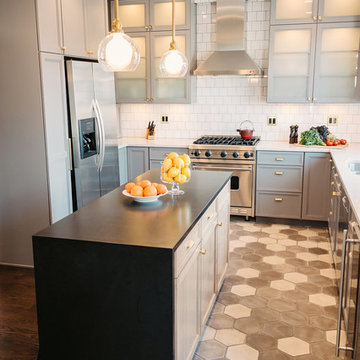
Mid-sized minimalist l-shaped cement tile floor and black floor open concept kitchen photo in Los Angeles with a single-bowl sink, glass-front cabinets, gray cabinets, marble countertops, white backsplash, ceramic backsplash, stainless steel appliances and an island
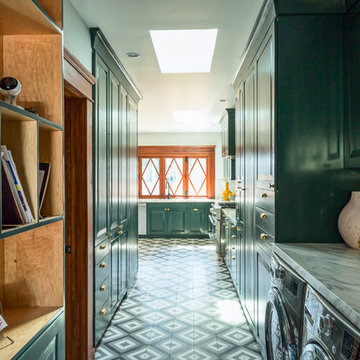
Patrick Kelly
Large eclectic l-shaped cement tile floor and black floor eat-in kitchen photo in Los Angeles with an undermount sink, raised-panel cabinets, green cabinets, marble countertops, white backsplash, marble backsplash, stainless steel appliances and no island
Large eclectic l-shaped cement tile floor and black floor eat-in kitchen photo in Los Angeles with an undermount sink, raised-panel cabinets, green cabinets, marble countertops, white backsplash, marble backsplash, stainless steel appliances and no island
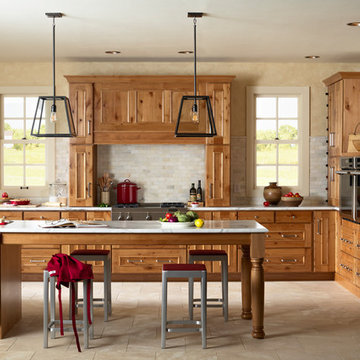
Inspiration for a rustic cement tile floor and beige floor eat-in kitchen remodel in Baltimore with a drop-in sink, raised-panel cabinets, medium tone wood cabinets, marble countertops, gray backsplash, marble backsplash, stainless steel appliances and an island
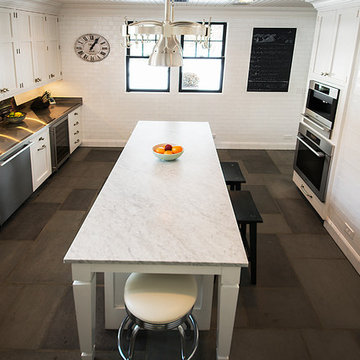
Large cottage galley cement tile floor and gray floor enclosed kitchen photo in New York with an undermount sink, shaker cabinets, white cabinets, marble countertops, white backsplash, ceramic backsplash, stainless steel appliances and an island
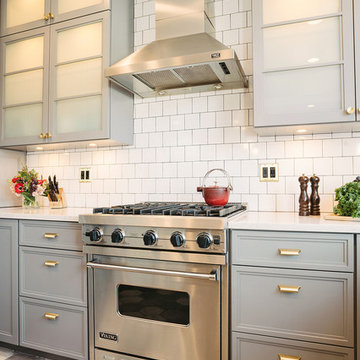
Open concept kitchen - mid-sized modern l-shaped cement tile floor and black floor open concept kitchen idea in Los Angeles with a single-bowl sink, glass-front cabinets, gray cabinets, marble countertops, white backsplash, ceramic backsplash, stainless steel appliances and an island
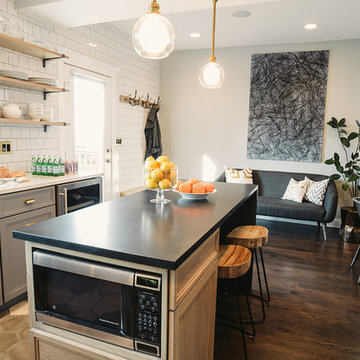
Open concept kitchen - mid-sized modern l-shaped cement tile floor and black floor open concept kitchen idea in Los Angeles with a single-bowl sink, glass-front cabinets, gray cabinets, marble countertops, white backsplash, ceramic backsplash, stainless steel appliances and an island
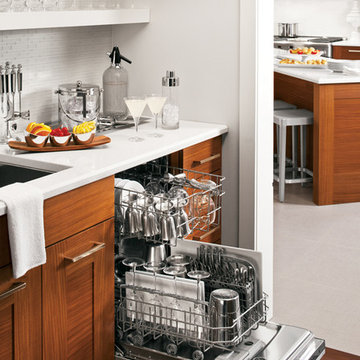
The gorgeous white glass subway tiles create a fresh look in this kitchen backsplash. The varying sizes used in this mosaic blend add even more interest to the clean, modern space.
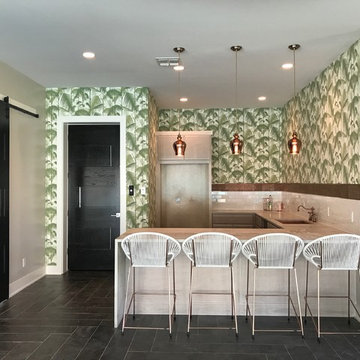
Inspiration for a mid-sized eclectic l-shaped cement tile floor eat-in kitchen remodel in Austin with a drop-in sink, marble countertops, multicolored backsplash, metal backsplash and no island
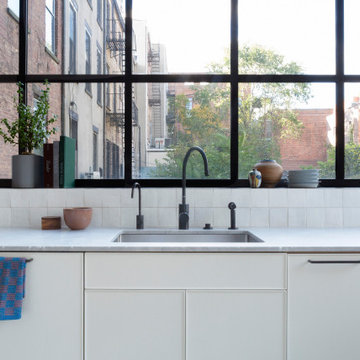
Our overall design concept for the renovation of this space was to optimize the functional space for a family of five and accentuate the existing window. In the renovation, we eliminated a huge centrally located kitchen island which acted as an obstacle to the feeling of the space and focused on creating an elegant and balanced plan promoting movement, simplicity and precisely executed details. We held strong to having the kitchen cabinets, wherever possible, float off the floor to give the subtle impression of lightness avoiding a bottom heavy look. The cabinets were painted a pale tinted green to reduce the empty effect of light flooding a white kitchen leaving a softness and complementing the gray tiles.
To integrate the existing dining room with the kitchen, we simply added some classic dining chairs and a dynamic light fixture, juxtaposing the geometry of the boxy kitchen with organic curves and triangular lights to balance the clean design with an inviting warmth.
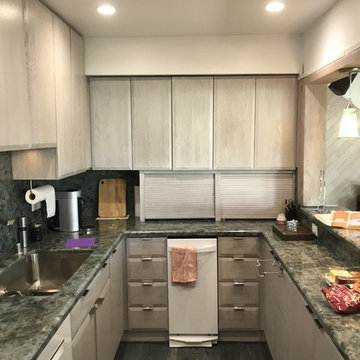
Complete remodeling of existing galley kitchen, including new flooring, cabinets and countertop.
Inspiration for a small craftsman galley cement tile floor and gray floor eat-in kitchen remodel in Los Angeles with an undermount sink, flat-panel cabinets, gray cabinets, marble countertops, gray backsplash, marble backsplash, white appliances, no island and gray countertops
Inspiration for a small craftsman galley cement tile floor and gray floor eat-in kitchen remodel in Los Angeles with an undermount sink, flat-panel cabinets, gray cabinets, marble countertops, gray backsplash, marble backsplash, white appliances, no island and gray countertops
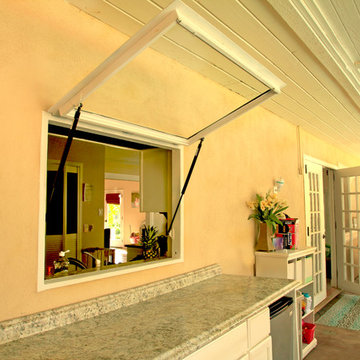
Sarah F
Inspiration for a small contemporary single-wall cement tile floor and white floor enclosed kitchen remodel in San Diego with a single-bowl sink, white cabinets, marble countertops, white backsplash, ceramic backsplash, stainless steel appliances and no island
Inspiration for a small contemporary single-wall cement tile floor and white floor enclosed kitchen remodel in San Diego with a single-bowl sink, white cabinets, marble countertops, white backsplash, ceramic backsplash, stainless steel appliances and no island
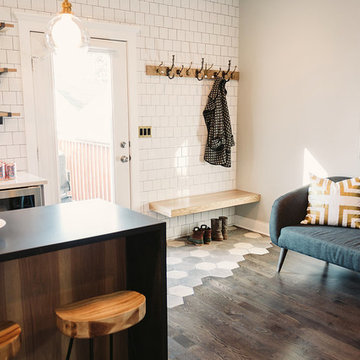
Mid-sized minimalist l-shaped cement tile floor and black floor open concept kitchen photo in Los Angeles with a single-bowl sink, glass-front cabinets, gray cabinets, marble countertops, white backsplash, ceramic backsplash, stainless steel appliances and an island
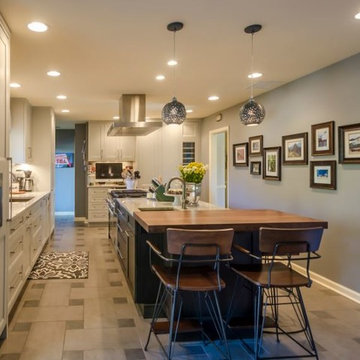
Enclosed kitchen - large transitional l-shaped cement tile floor and beige floor enclosed kitchen idea in Denver with an undermount sink, recessed-panel cabinets, gray cabinets, marble countertops, multicolored backsplash, paneled appliances, an island and gray countertops
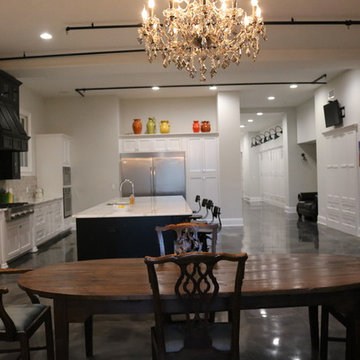
Linda Blackman
Example of a huge urban l-shaped cement tile floor and gray floor eat-in kitchen design in Other with an undermount sink, shaker cabinets, white cabinets, marble countertops, stone tile backsplash, stainless steel appliances, an island and gray backsplash
Example of a huge urban l-shaped cement tile floor and gray floor eat-in kitchen design in Other with an undermount sink, shaker cabinets, white cabinets, marble countertops, stone tile backsplash, stainless steel appliances, an island and gray backsplash
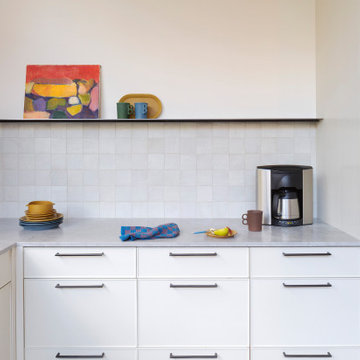
Our overall design concept for the renovation of this space was to optimize the functional space for a family of five and accentuate the existing window. In the renovation, we eliminated a huge centrally located kitchen island which acted as an obstacle to the feeling of the space and focused on creating an elegant and balanced plan promoting movement, simplicity and precisely executed details. We held strong to having the kitchen cabinets, wherever possible, float off the floor to give the subtle impression of lightness avoiding a bottom heavy look. The cabinets were painted a pale tinted green to reduce the empty effect of light flooding a white kitchen leaving a softness and complementing the gray tiles.
To integrate the existing dining room with the kitchen, we simply added some classic dining chairs and a dynamic light fixture, juxtaposing the geometry of the boxy kitchen with organic curves and triangular lights to balance the clean design with an inviting warmth.
Cement Tile Floor Kitchen with Marble Countertops Ideas
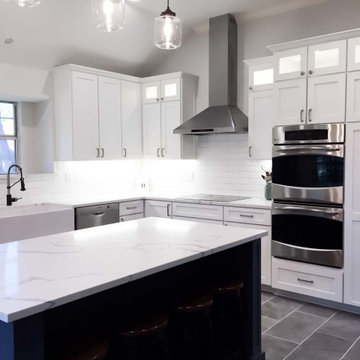
The PLFW 129E wall range hood is a sleek, modern range hood. With a thin, tapered design, this will surely impress your guests. The attractive LCD touch panel will catch people's attention – not to mention it's easy to use. On this panel, you can adjust your blower to four different speeds for the ultimate flexibility while cooking. The blower pulls a max of 900 CFM, which is great for frequent cooks. Two LED lights under the front of the hood keep your cooktop bright, helping you cook efficiently.
For more information on the PLFW 129E, click on the link below:
https://www.prolinerangehoods.com/catalogsearch/result/?q=plfw%20129E
4





